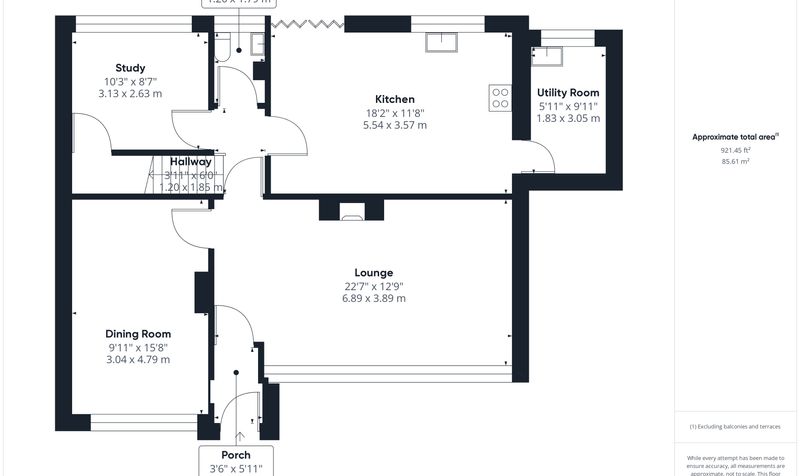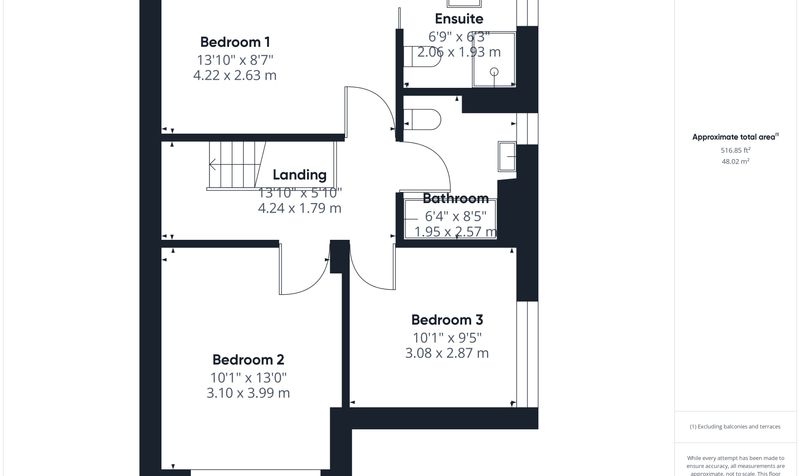Greenlands, Tattenhall, CH3
£450,000
- Scandinavian style design
- Three double bedrooms
- Large lounge with separate dining room
- Study and downstairs WC
- Large contemporary breakfast kitchen with utility room off
- Bathroom plus spacious en suite shower room
- Ample off-road parking to the front and single garage
- Private enclosed garden to the rear with open countryside views
- Sought after Tattenhall village location
Nearby Amenities
Primary Schools
- Tattenhall Park Primary School0.9 Miles
- Huxley C Of E Primary School2.0 Miles
Secondary Schools
- Abbey Gate College3.3 Miles
- Tarporley High School4.6 Miles
Transport
- Wythin Street4.4 Miles
- Holly House4.4 Miles
- Tarvin Londis Store4.8 Miles
Attractions
- The Letters Inn0.5 Miles
- The Ice Cream Farm0.7 Miles
- Cheshire Trekking1.5 Miles
- Bolesworth Castle2.0 Miles
Main Description
Large property, fantastic plot and a great location, what more could you ask for! This semi-detached home has fantastic benefits, from a much larger than average internal living space to the outstanding private view over open countryside to the rear. Situated within the ever sought-after village of Tattenhall, the location box is most certainly ticked. The village enjoys a fantastic choice of local shops, restaurants and pubs plus an outstanding primary school, all within glorious Cheshire countryside.
The property starts with a very useful porch, ideal for your coats and shoes, leading into the lounge, which is a really impressive room. The large forward facing window stretches the width of the room, so needless to say you are blessed with so much natural light, a feature of the house as we continue. The focal point of the room though has to be the wood burning stove, which on those cold winter evenings will be a real treat. There is a spacious separate dining room, with plenty of space for a large table and chairs. The downstairs study is perfect for those who work from home, requiring privacy and quiet, and what a lovely room to work from with those rear views over the garden and fields beyond. The eye-catching newly installed breakfast kitchen has been fitted with contemporary sleek base and wall units, which also includes full height larder style units. Work top space is no issue either as you have plenty of preparation space in this kitchen, and with built in appliances as well as a fabulous centre island, it’s the perfect kitchen for any home. In addition to this there is a large separate utility room leading off, with even more base and wall units, plus a useful downstairs WC.
To the first floor you will find a landing area with doors leading into the three bedrooms and family bathroom. The master bedroom benefits from a rear facing view and its own en suite shower room, which is spacious in size and well equipped with its fittings. The remaining bedrooms are all of a good size and have use of the family bathroom.
Outside you will find ample off-road parking to the front with access to the single garage. The rear garden is mainly laid to lawn with mature trees and shrubs; however, the main focal point has to be the amazing open views across countryside fields. With a south west facing aspect you can really enjoy those summer sunsets from your very open patio, to make the views even more enchanting!
Rooms
Outside
3 Images
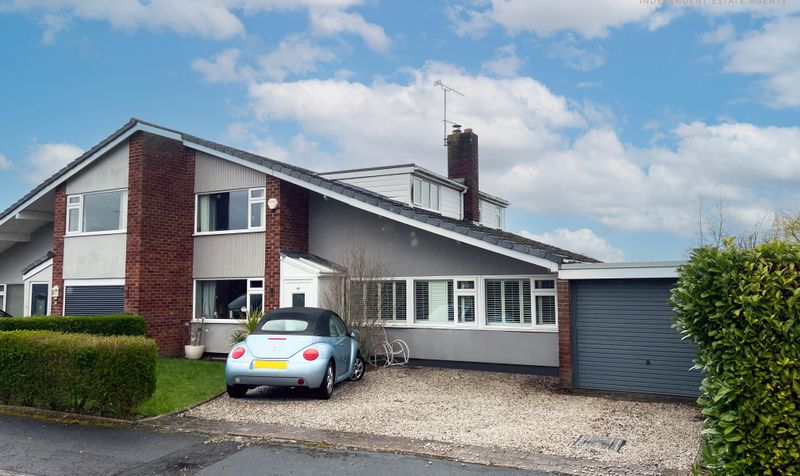
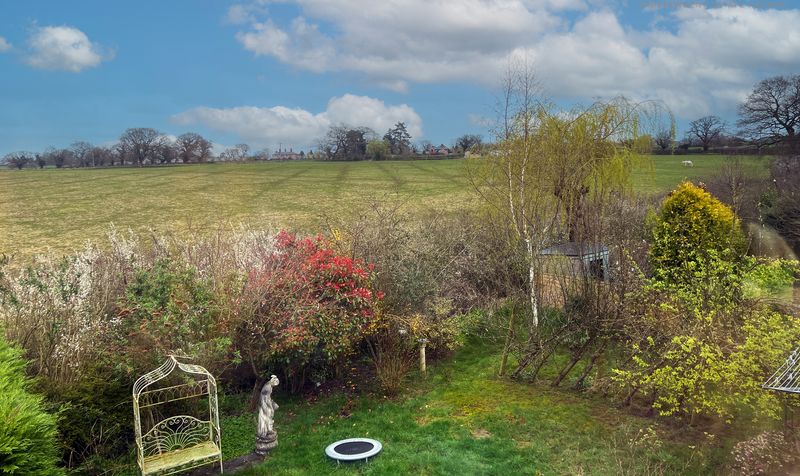
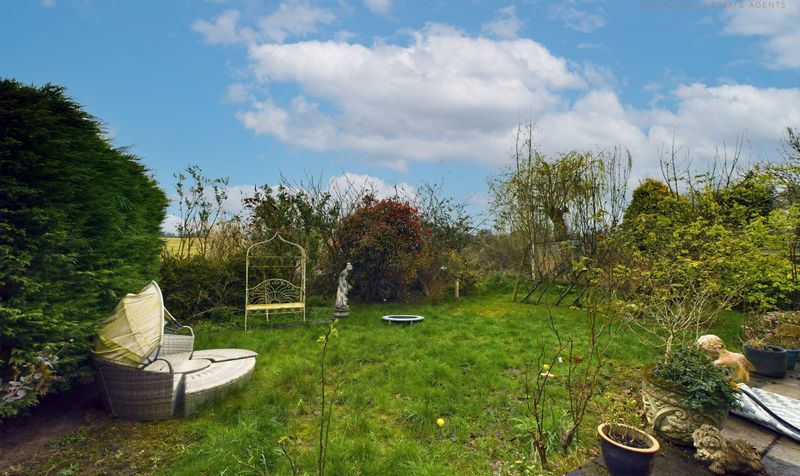
Lounge
2 Images
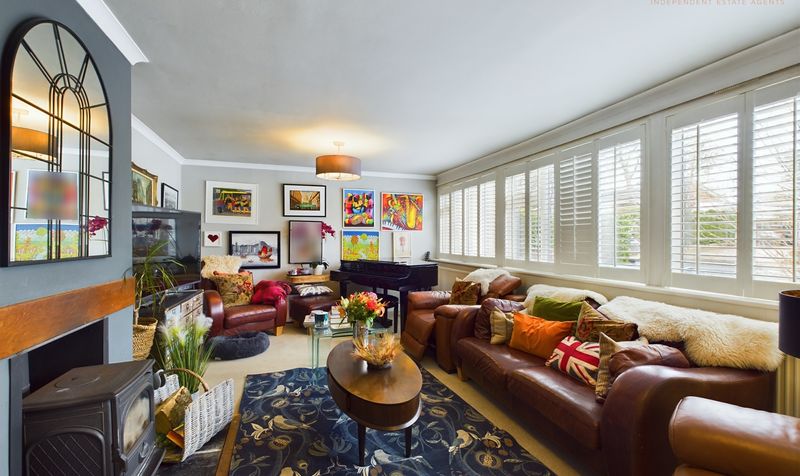
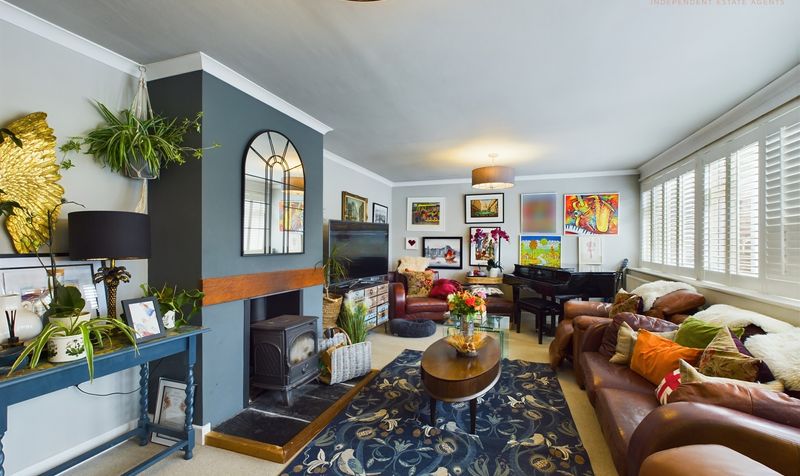
Breakfast Kitchen
2 Images
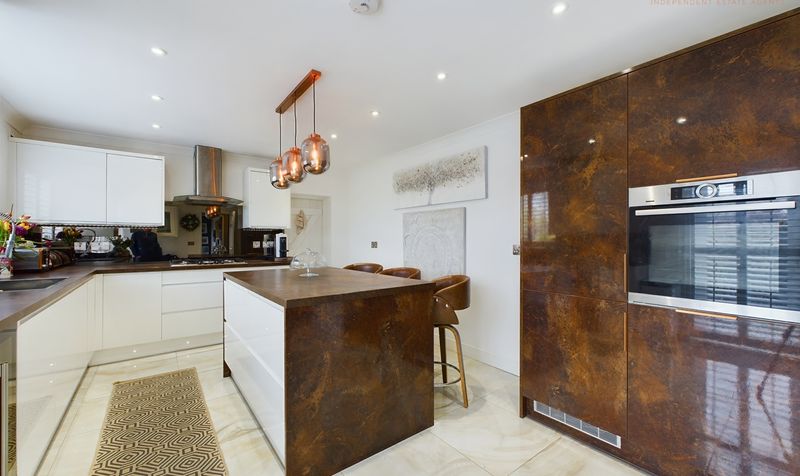
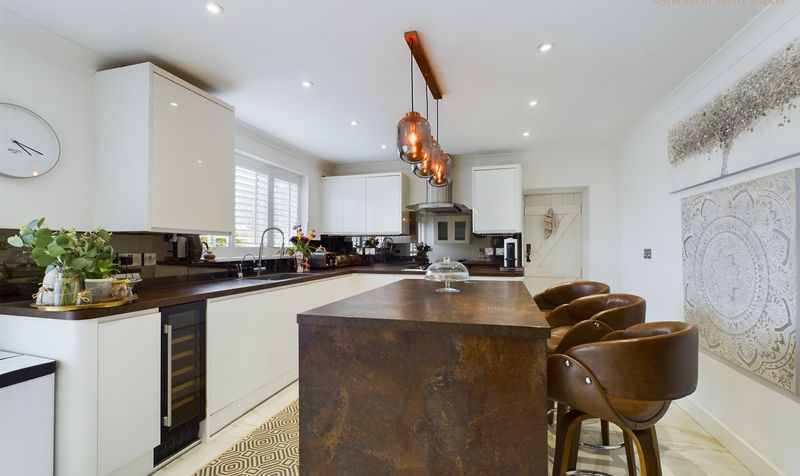
Dining Room
1 Image
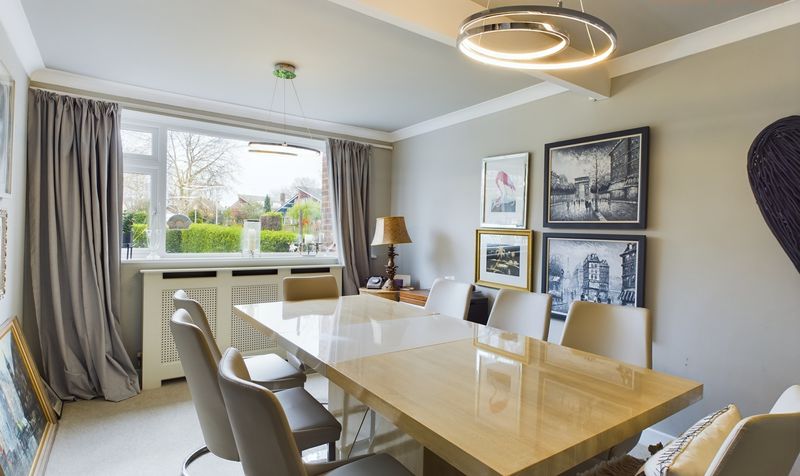
Study
1 Image
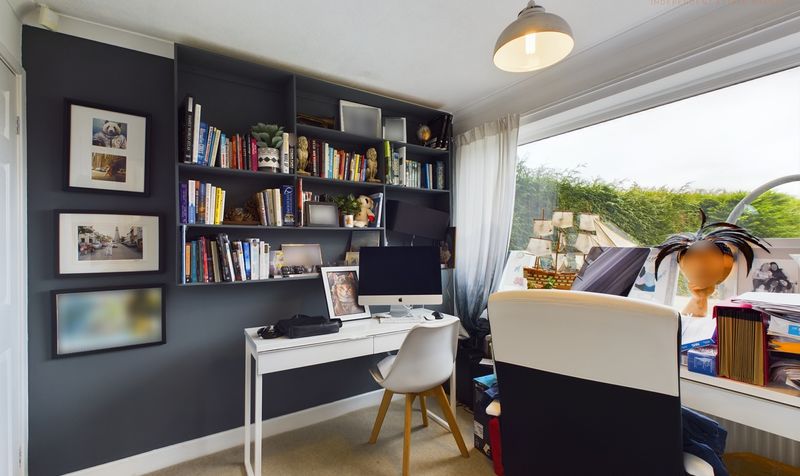
Downstairs WC
1 Image
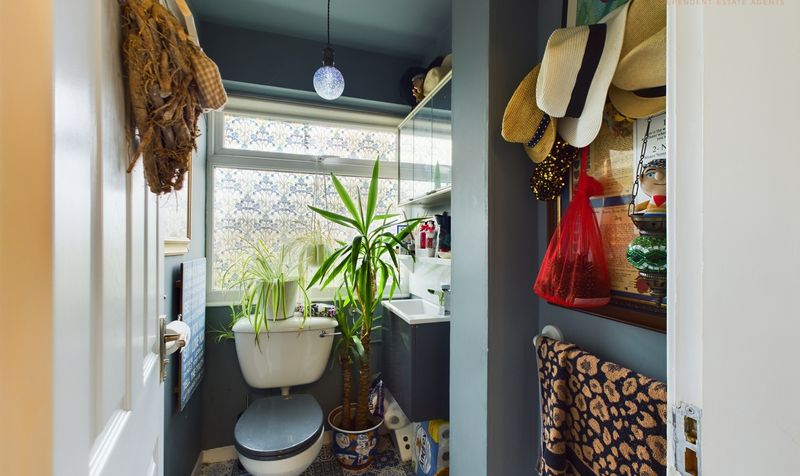
Bedroom 1
1 Image
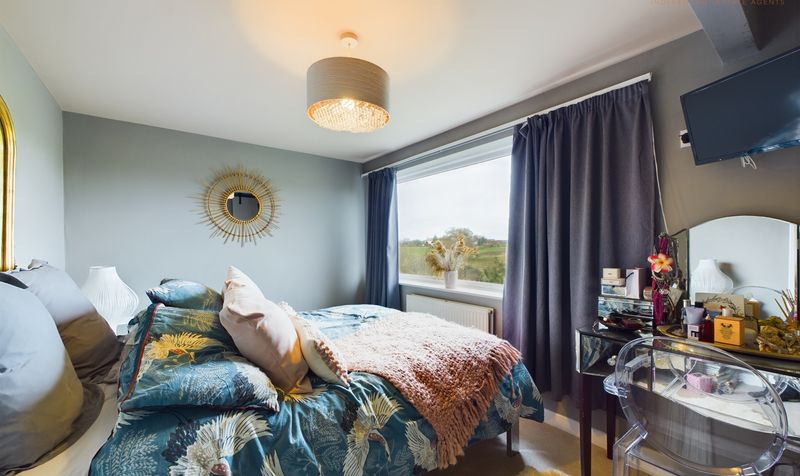
En Suite
1 Image
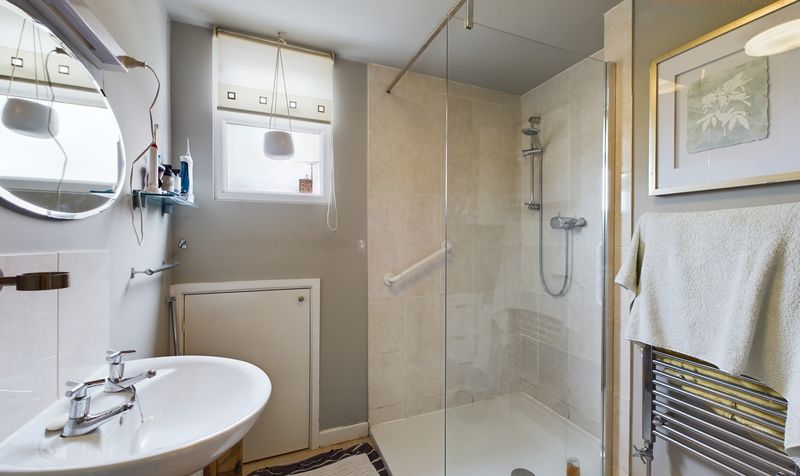
Bedroom 2
1 Image
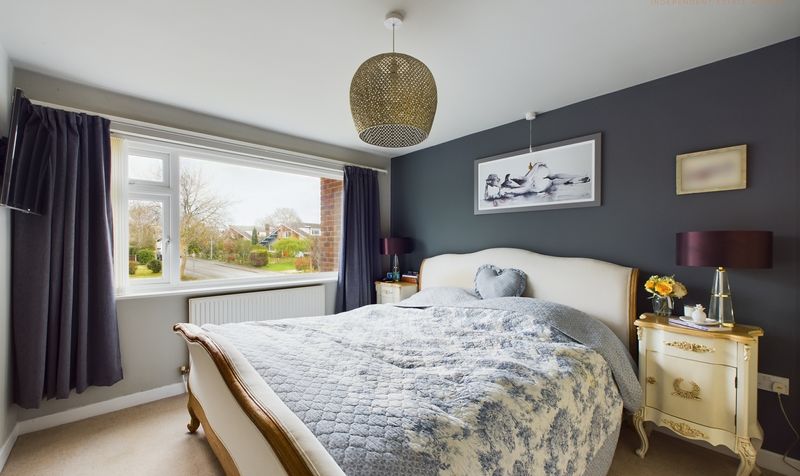
Bedroom 3
1 Image
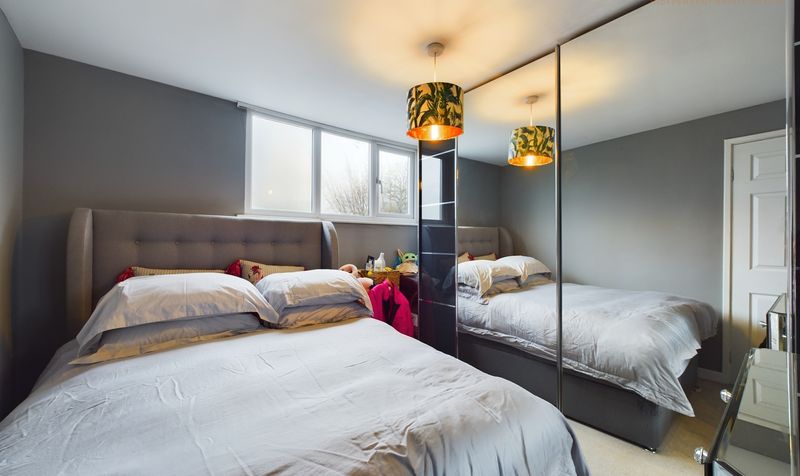
Bathroom
1 Image
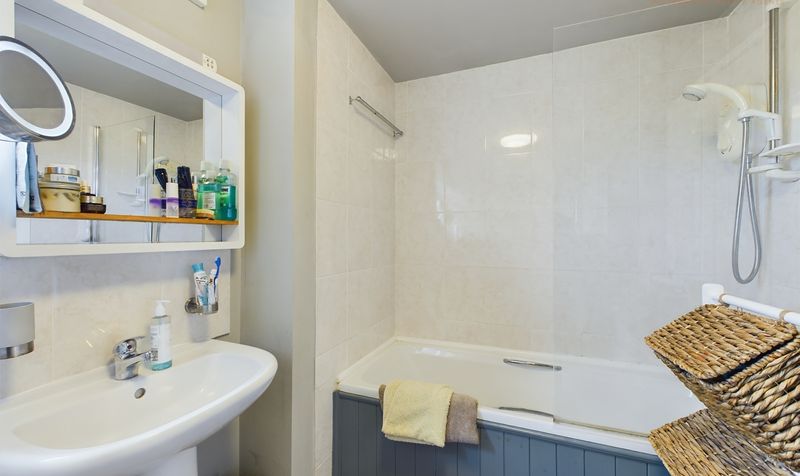
Floor Plan
