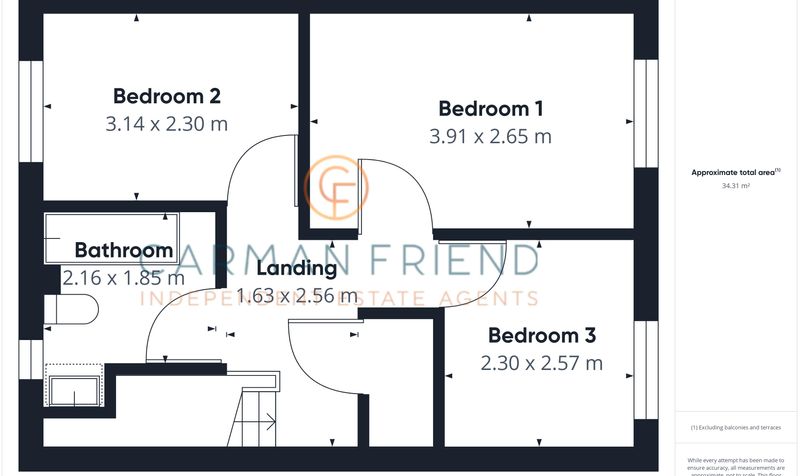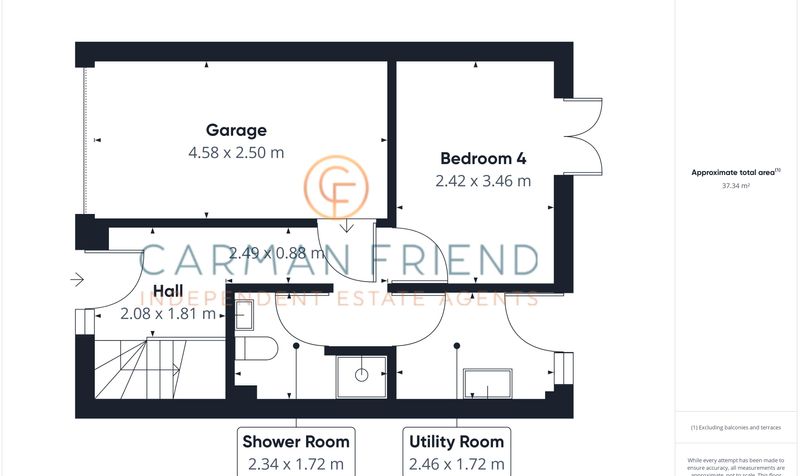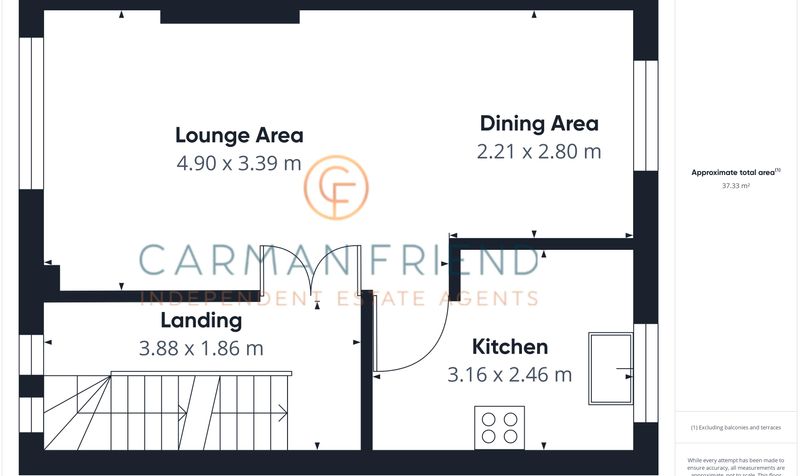Bailey Bridge Close, Chester, CH2
£340,000
- Lovely semi-detached town house
- Quiet cul-de-sac location yet walking distance to the City centre
- Lounge/Diner with dual aspect
- Four bedrooms
- Downstairs shower room and beautifully fitted bathroom
- White fitted kitchen with ample storage space
- Utitily room with space for white goods
- Good size garden
- Driveway parking and integral garage
Nearby Amenities
Primary Schools
- The Queens Lower School0.1 Miles
- Chester Blue Coat CE Primary School0.5 Miles
Secondary Schools
- St Werburgh’s & St Columba’s Catholic Primary School0.8 Miles
- The Queen’s School0.9 Miles
Transport
- Bache0.4 Miles
- Bache Railway Station0.4 Miles
- Chester Bus Interchange0.7 Miles
Attractions
- zippys playworld0.1 Miles
- Total Fitness Chester0.2 Miles
- Countess of Chester Country Park0.5 Miles
- Northgate Arena0.5 Miles
Main Description
The position of this lovely home sets this modern property apart from so many other houses currently in the market. Situated within a quiet cul-de-sac of similarly well-maintained homes, its quiet location yet convenience for the City offers the best of both worlds. The property offers excellent versatility with accommodation over three floors, offering a practical and usable layout with an integral garage, bedroom, shower room and utility room to the ground floor, living accommodation to the first floor, and bedrooms and a bathroom to the second. Planning permission has also been granted for a single storey, full width extension, should it be required.
Upon entering there is a spacious entrance hall having a turned staircase leading to the first floor and doors leading to the integral garage, useful utility room, downstairs shower room and fourth bedroom. The fourth bedroom enjoys French doors leading conveniently to the rear garden, whilst the utility room offers the convenience of white goods being out of the way, plus plenty of additional storage. The downstairs shower room is a welcome addition providing a modern fitted white three piece suite including a walk in shower, WC and wash basin. To the first floor, double doors lead from the landing into the great size lounge/dining room, enjoying a lovely dual aspect with windows to the front and rear and a gas fire providing a lovely focal feature. Boasting a fantastic entertaining space, leading off the dining area is an internal door providing access to the well fitted kitchen, offering a comprehensive arrangement of wall and base units with an integral oven, hob and extractor, whilst benefitting from ample space for white goods. From the first floor landing, stairs rise to the second floor where you will find three good size bedrooms and a family bathroom, fitted with a modern three piece suite, complemented perfectly with attractive tiling.
A rarity with many townhouses, especially so close to the City, Bailey Bridge Close enjoys a lovely size garden, enclosed with a combination of brick walls and fencing. To the front there is a double width driveway providing off road parking and leading to the integral garage. All in all, this is a modern house that has it all, move in ready finish, great space and a sought-after location, need we say more!
Rooms
Front
1 Image
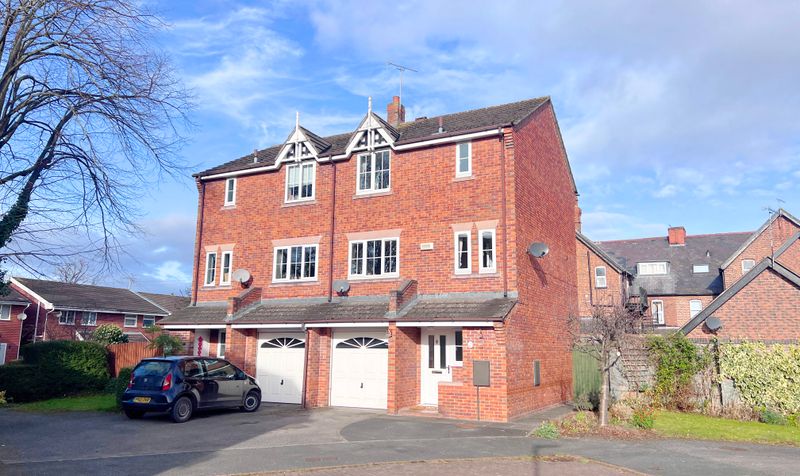
Lounge/Diner
4 Images
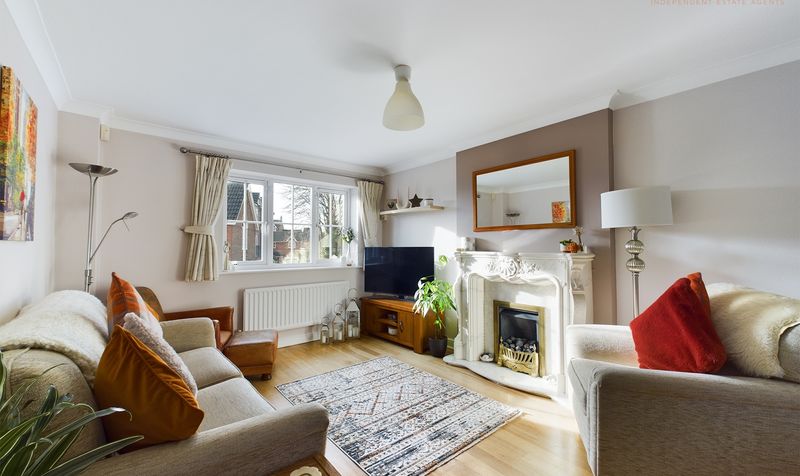
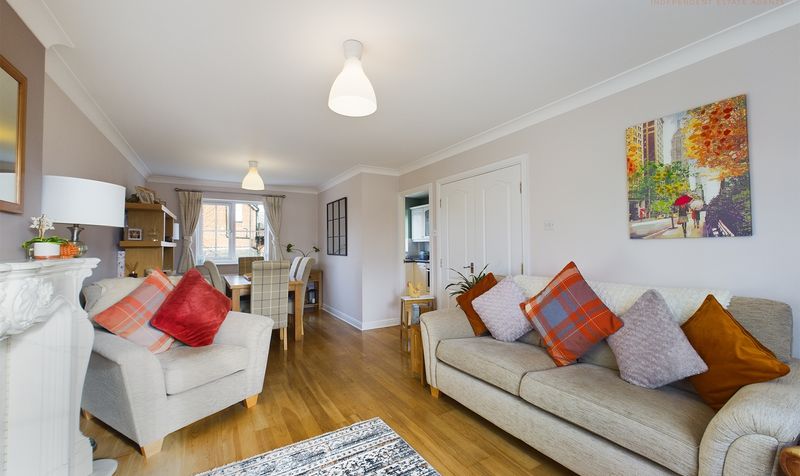
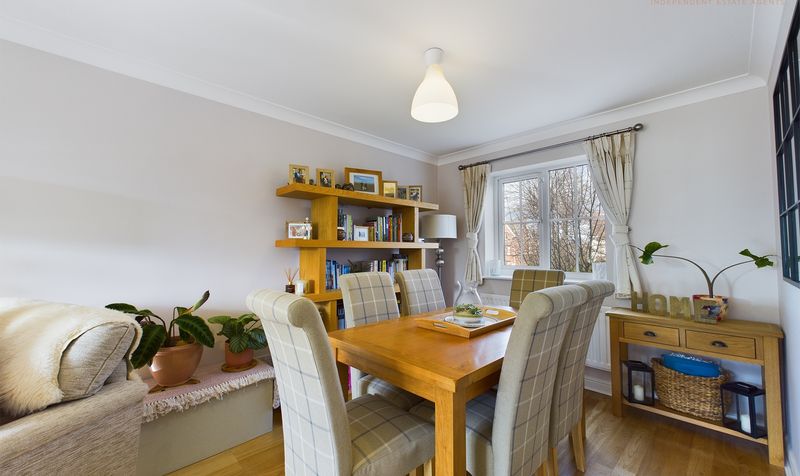
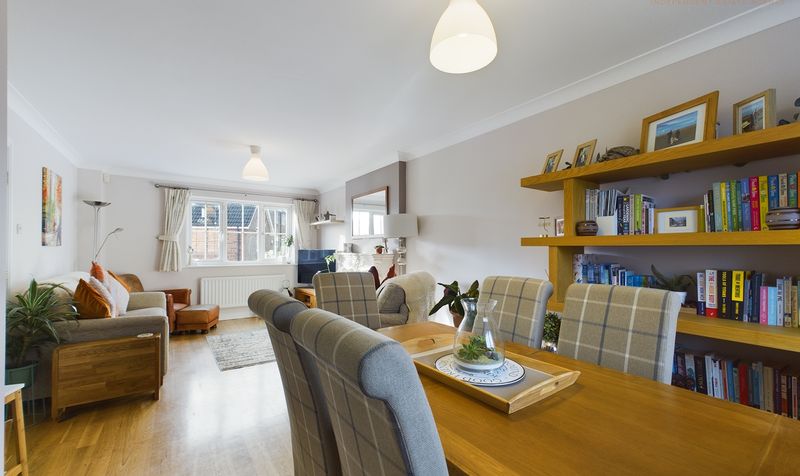
Kitchen
1 Image
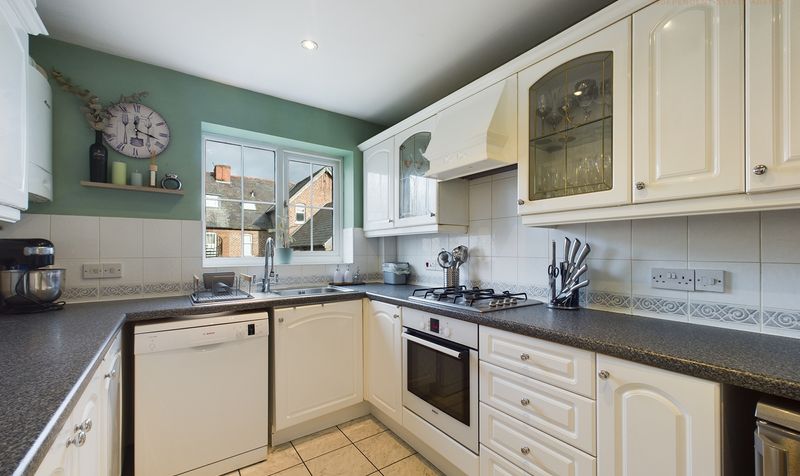
Hall
1 Image
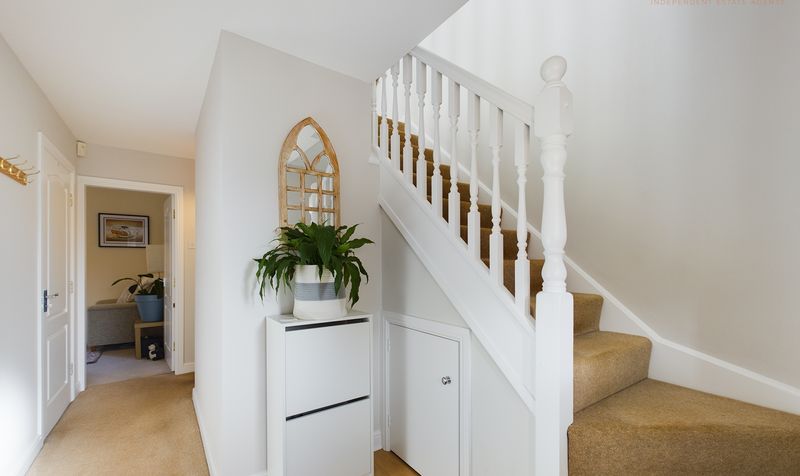
Bedroom 4
1 Image
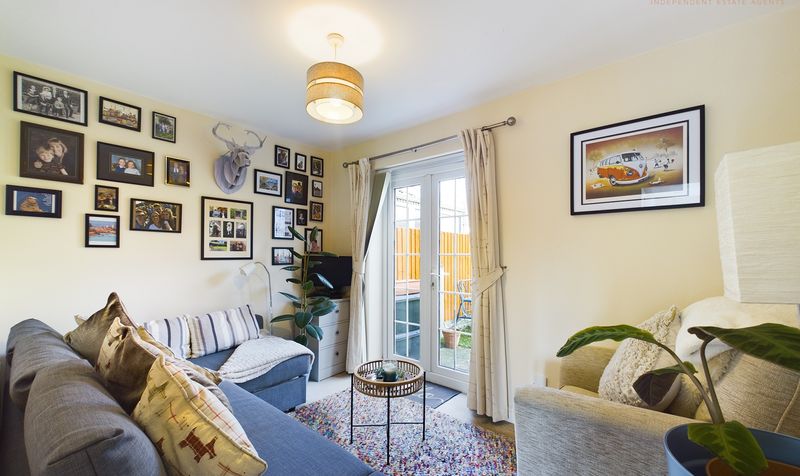
Shower Room
1 Image
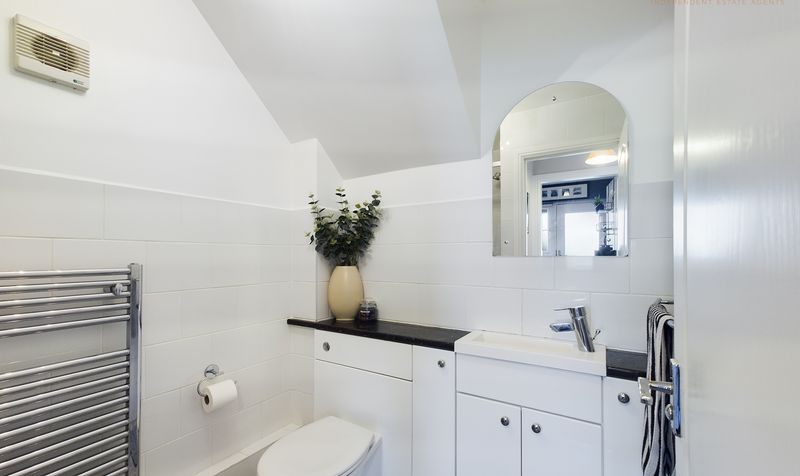
Utility Room
1 Image
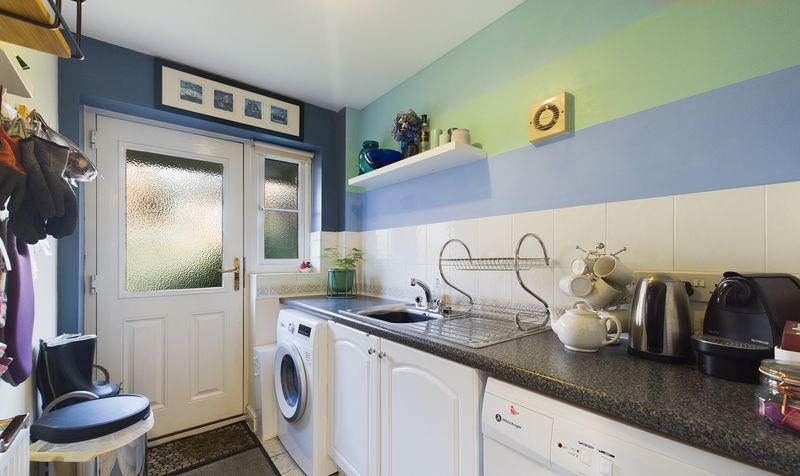
Landing
1 Image
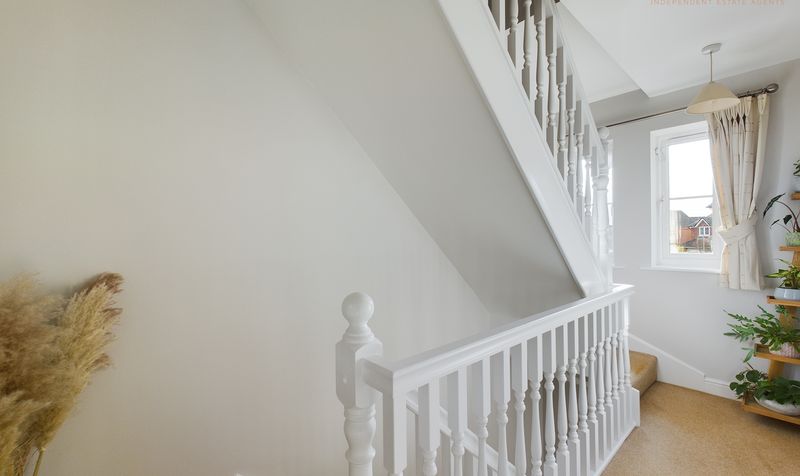
Bedroom 1
1 Image
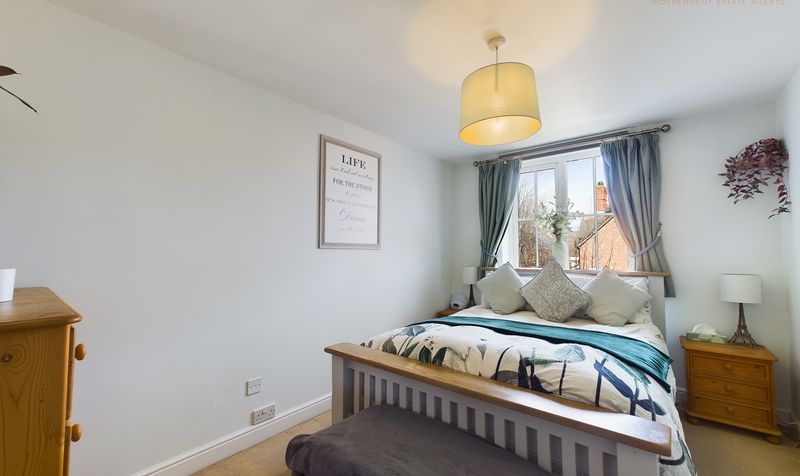
Bedroom 2
1 Image
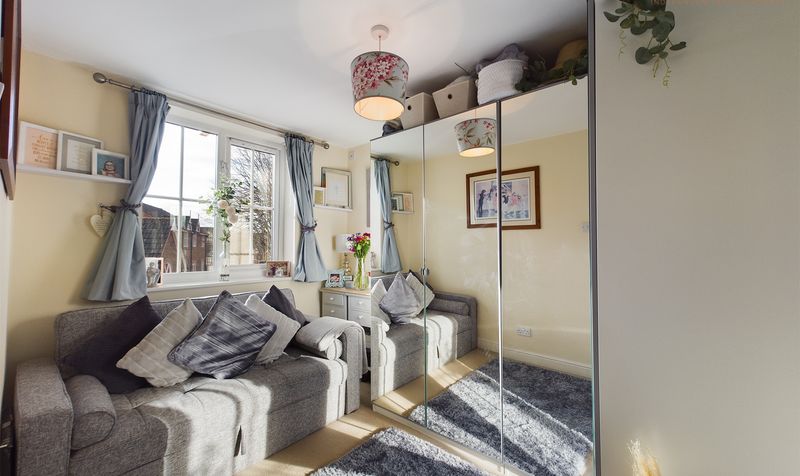
Bathroom
1 Image
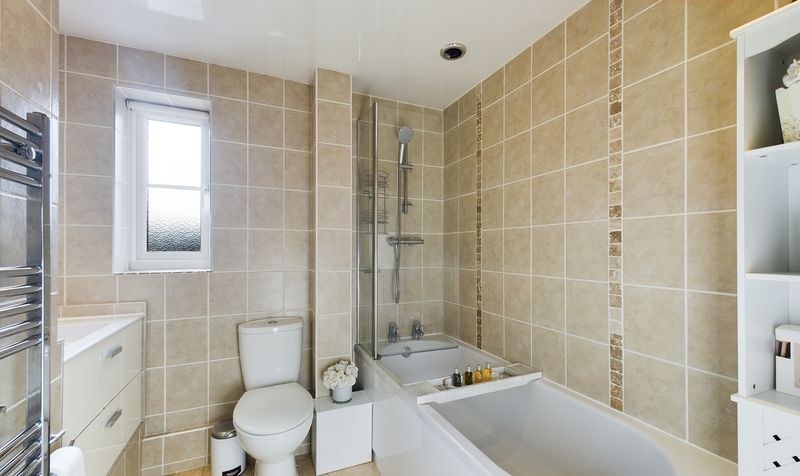
Outside
2 Images
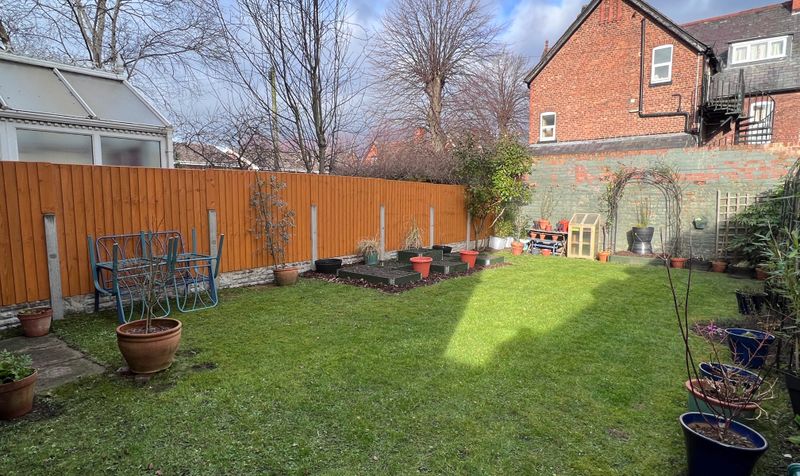
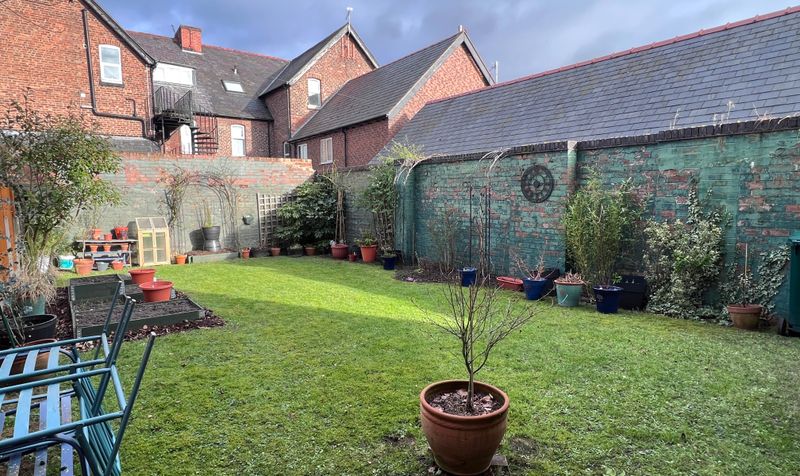
Floor Plan
