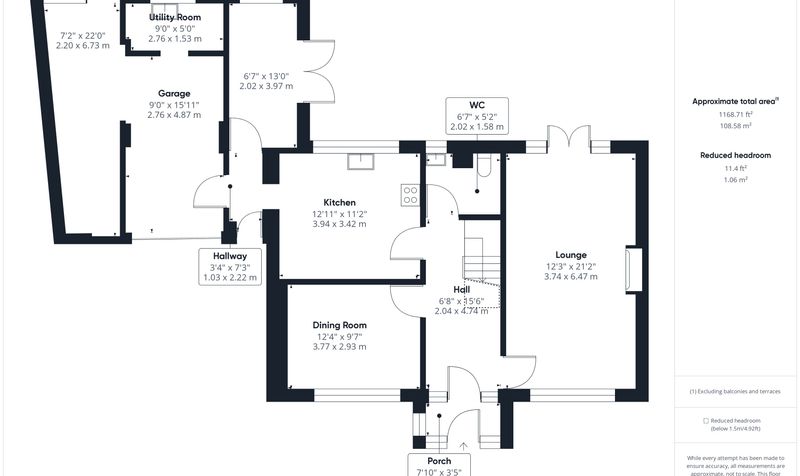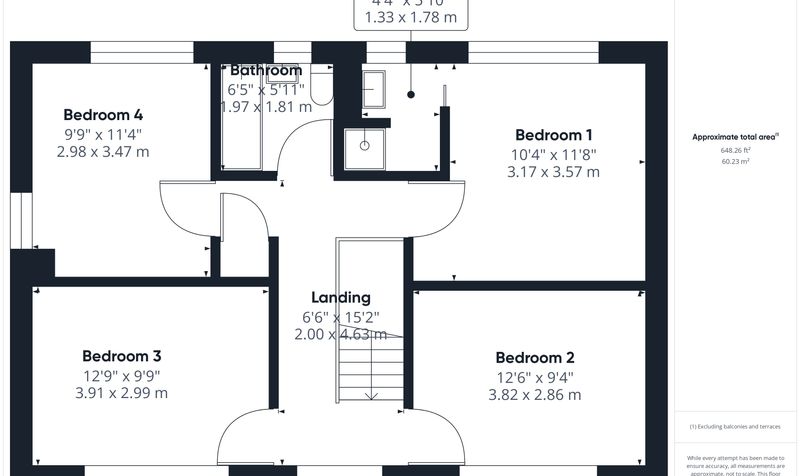Lache Lane, Chester, CH4
£650,000
- Beautiful mature gardens
- Four great size bedrooms
- Dual aspect lounge with feature gas fireplace
- Separate dining room
- Modern appointed kitchen
- Rear garden room
- Attached garage and car port with workshop and rear utility area
- Ample off-road parking
- Close to a wide range of local amenities
Nearby Amenities
Primary Schools
- St. Clare’s Catholic Primary School0.1 Miles
- Lache Primary School0.2 Miles
Secondary Schools
- The King’s School0.5 Miles
- The King’s School0.5 Miles
Transport
- Salisbury Avenue0.8 Miles
- Cemetery0.8 Miles
- Tegid Way0.9 Miles
Attractions
- Westminster Park0.5 Miles
- Ginger Monkey Play Cafe and Boutique0.8 Miles
- CrossFit Chester0.8 Miles
- Wizz Kidz1.0 Miles
Main Description
If you’re in the market for a large family home with a fabulous garden, great location and with future potential to be extended if the requirement is needed, this detached family home comes to market offering the next lucky owner a fantastic opportunity to tick all those boxes. From the sought-after area and desirable road, to the well-proportioned rooms and practical layout, this property has it all. This home has been well cared for and loved by the current owner and is ideal for a family thanks to the desirable schools nearby, and local amenities within walking distance. The City is also just a few minutes drive away, while for the commuter, the network links are also close by, all contributing to the reason Lache Lane will always remain one of Chester’s most popular locations.
Upon entering you are greeted with a very practical porch, with space for coats and shoes. An internal door then takes you into the spacious hall, which has a staircase rising to the first floor, doors leading into the main living accommodation, and not to forget the useful downstairs WC. The lounge is a fantastic size, stretching the depth of the property with a door leading conveniently out to the rear garden. The dual aspect of this room ensures it’s a light and airy living space to be enjoyed by all the family, while the lovely fireplace takes centre stage providing a key focal point. The separate dining room offers fantastic versatility for alternative uses, such as a study, playroom or snug, while also providing the perfect opportunity to create the ever-desirable open plan kitchen by removing the internal wall if you wish. The kitchen has been fitted with a comprehensive arrangement of wall and base units, with space for integral appliances and a small dining table and chairs. Meanwhile a useful doorway provides access to the rear garden room, where delightful views can be had over the mature rear garden. There is also access into the garage, which has the benefit of a rear utility area as well as a side workshop area. Here again you have the scope to increase the internal living space even further if required, without having to extend!
To the first floor there are four great size double bedrooms, all enjoying large windows making them light and airy throughout the day. The principal bedroom features an en suite shower room, complete with wash basin and vanity unit. Finally, there is a family bathroom offering a white three-piece suite, to include a bath with shower over as well as a wash basin and WC.
Externally, this property is set back from the road to provide a private enclosed frontage, thanks to the mature hedge, while the tarmac driveway allows for ample off-road parking for multiple cars, leading to the car port and integral garage. To the rear is where we absolutely fell in love with what is a beautiful garden. The curved edged lawn is surrounded by established and well stocked borders, whilst a large Indian Stone patio seating area allows the garden to be enjoyed all year round, and with the benefit of a sunny aspect along with a private outlook, you will want for nothing else.
This is an exciting opportunity not to be missed, so we would suggest a hasty approach.
Rooms
Outside
4 Images
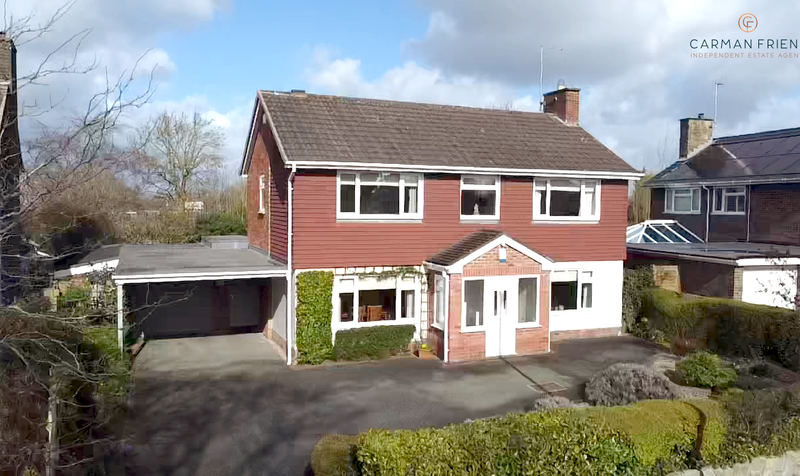
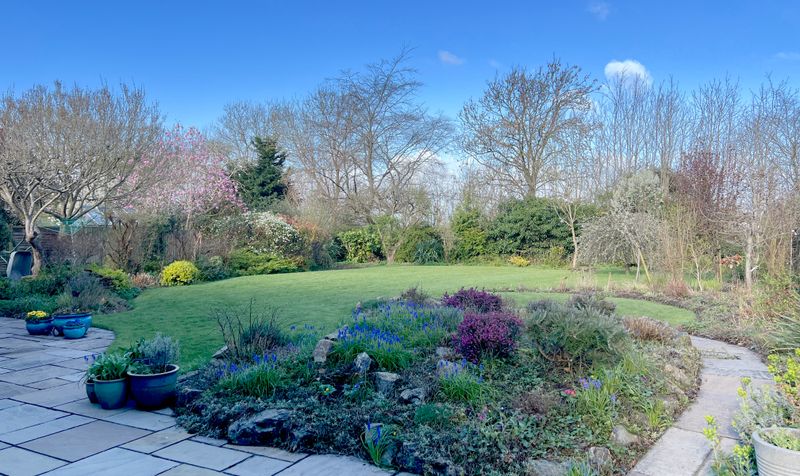
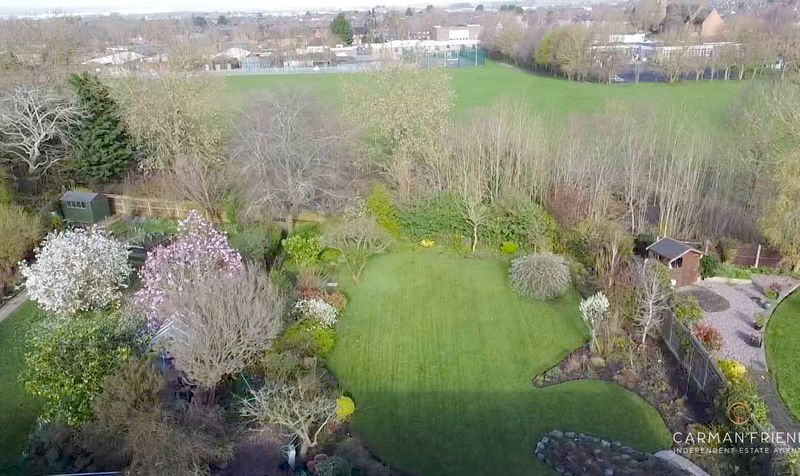
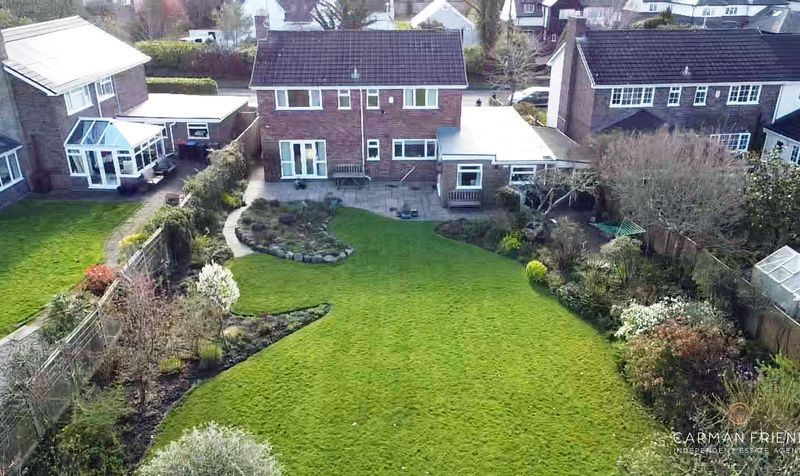
Lounge
2 Images
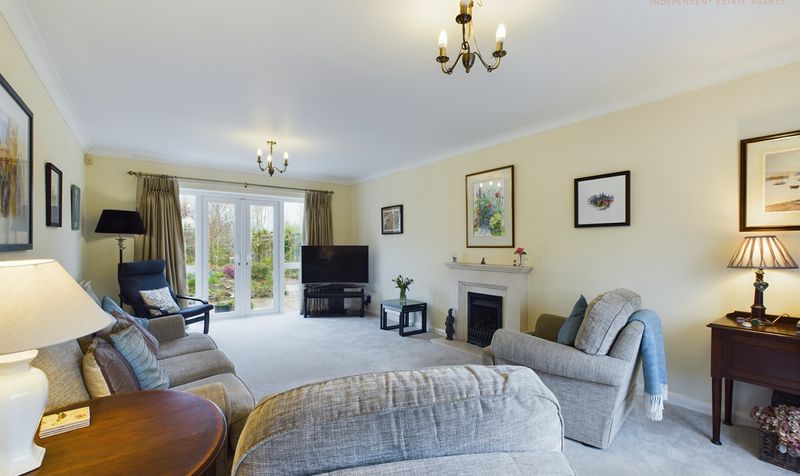
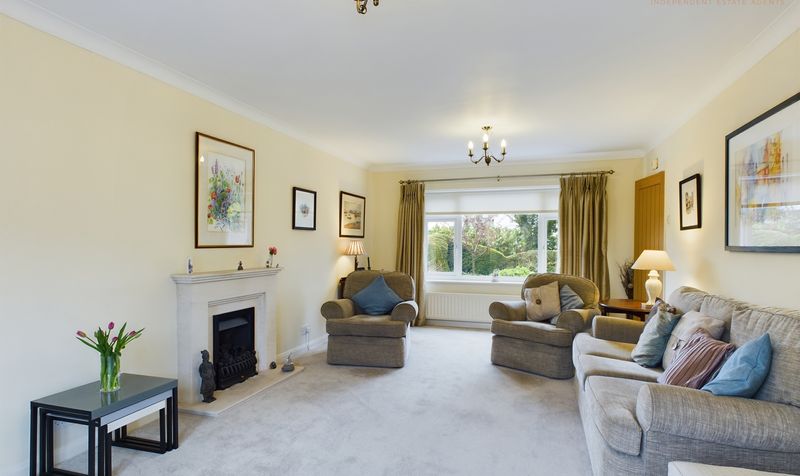
Kitchen
2 Images
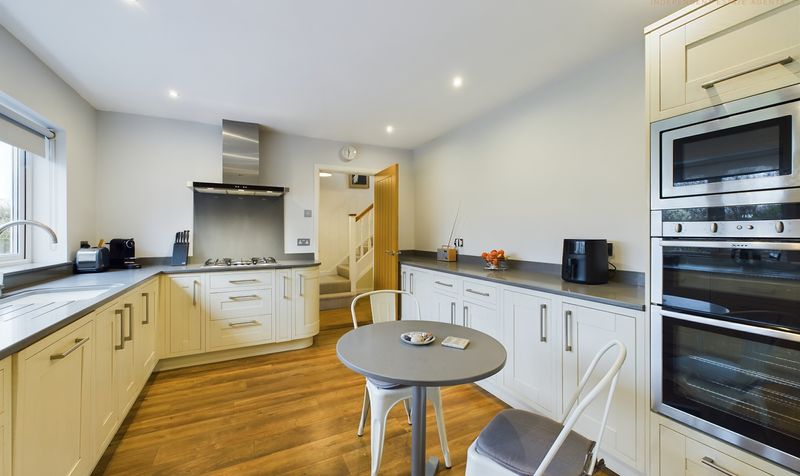
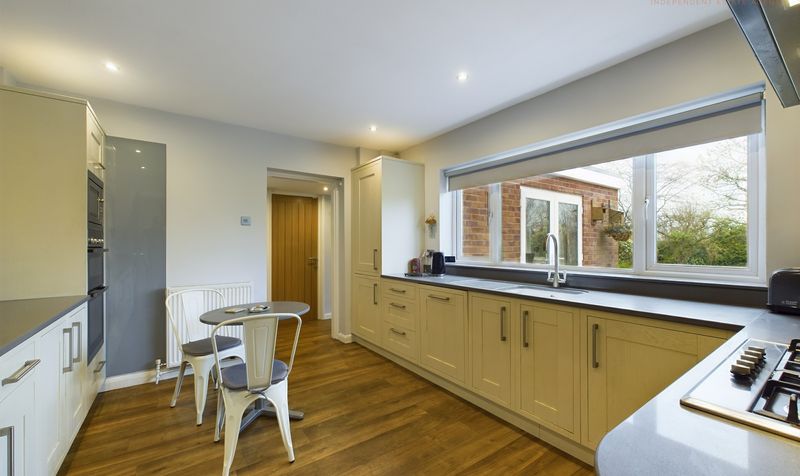
Dining Room
1 Image
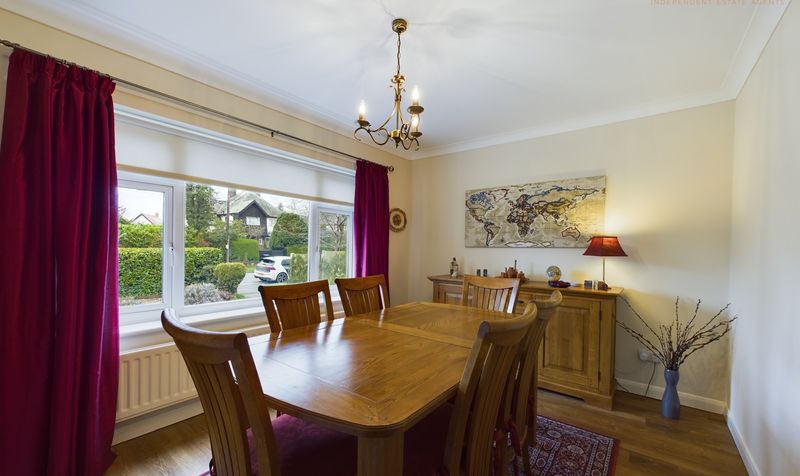
Garden Room
1 Image
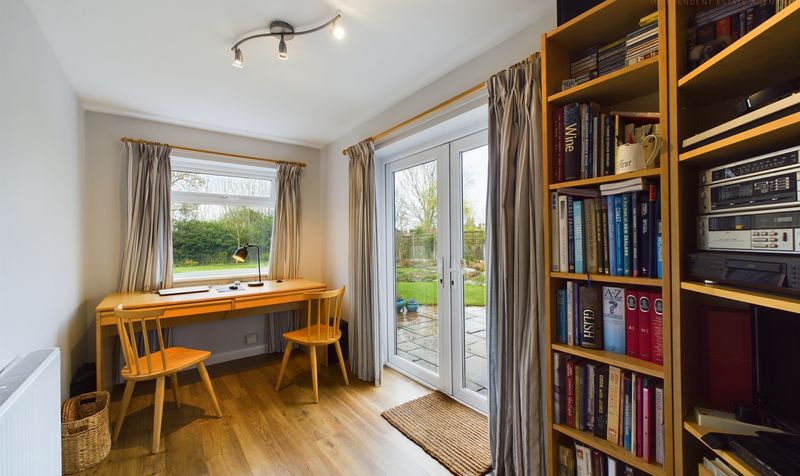
Hall
1 Image
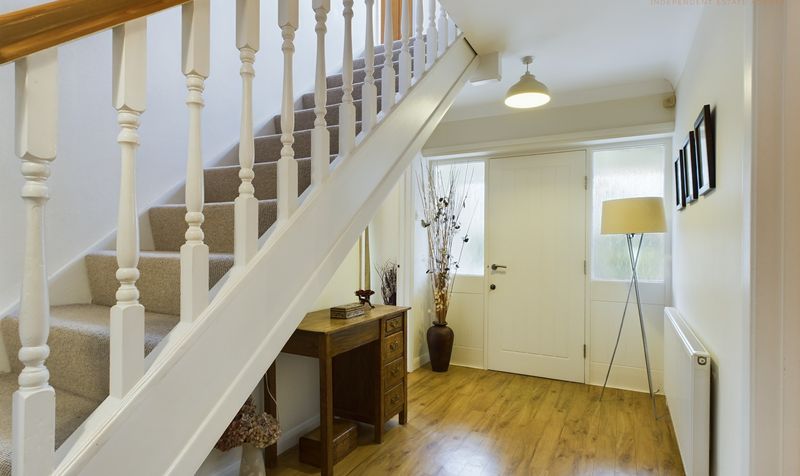
Porch
1 Image
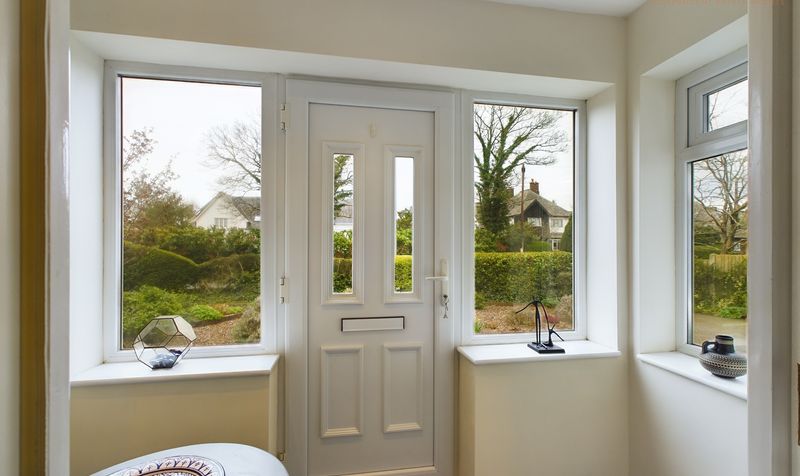
Downstairs WC
1 Image
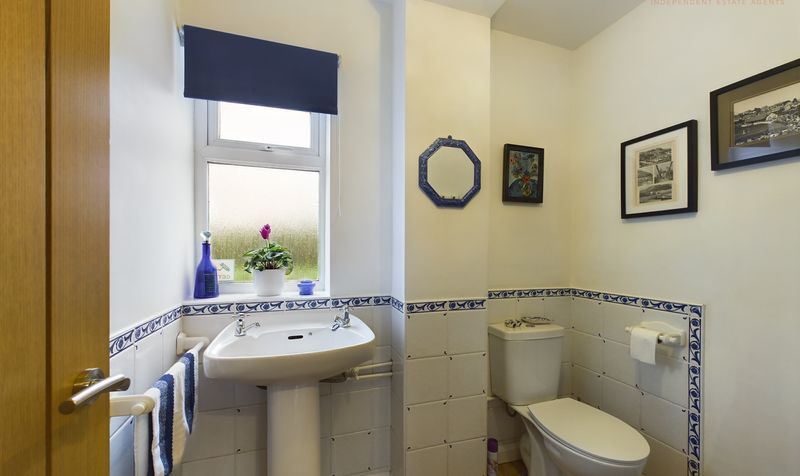
Bedroom 1
1 Image
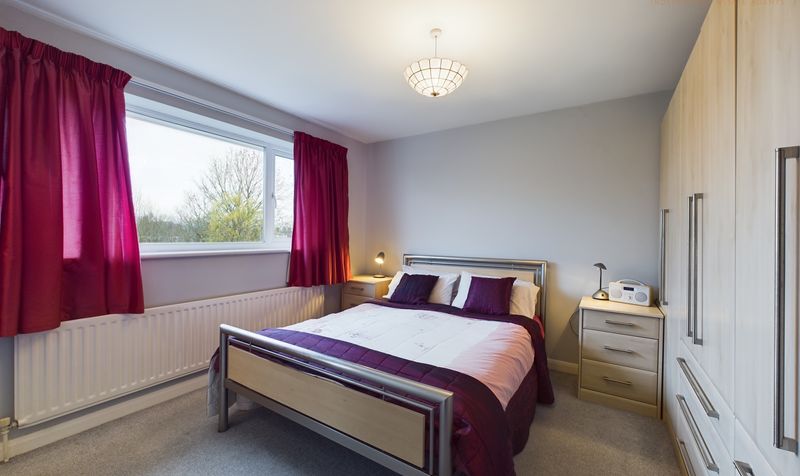
En Suite
1 Image
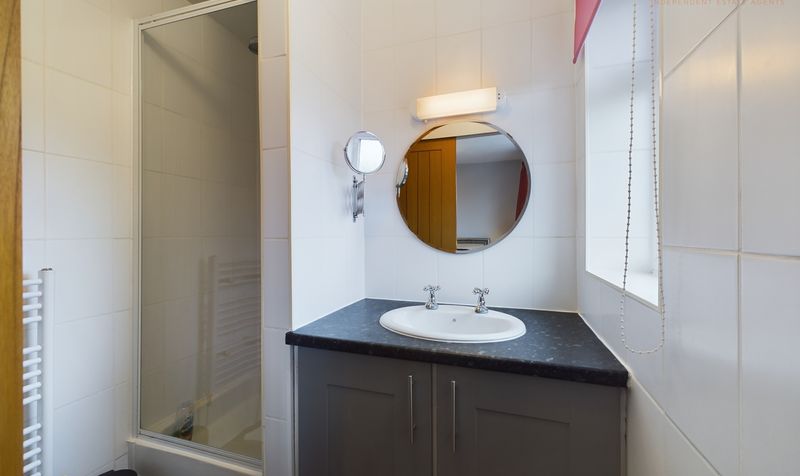
Bedroom 2
1 Image
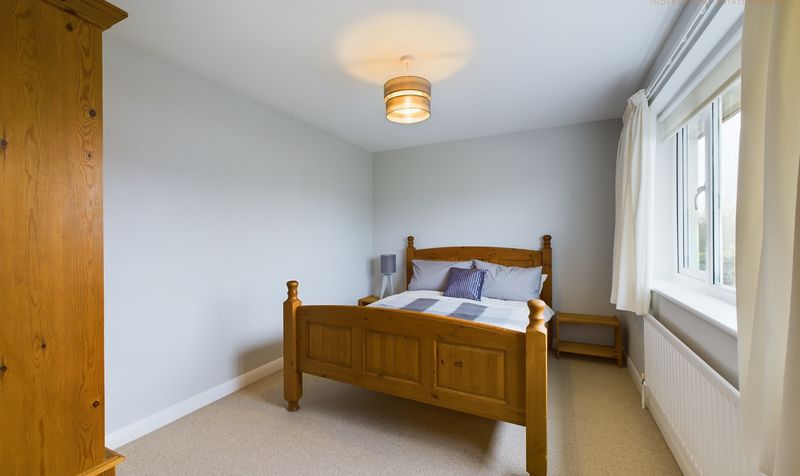
Bedroom 3
1 Image
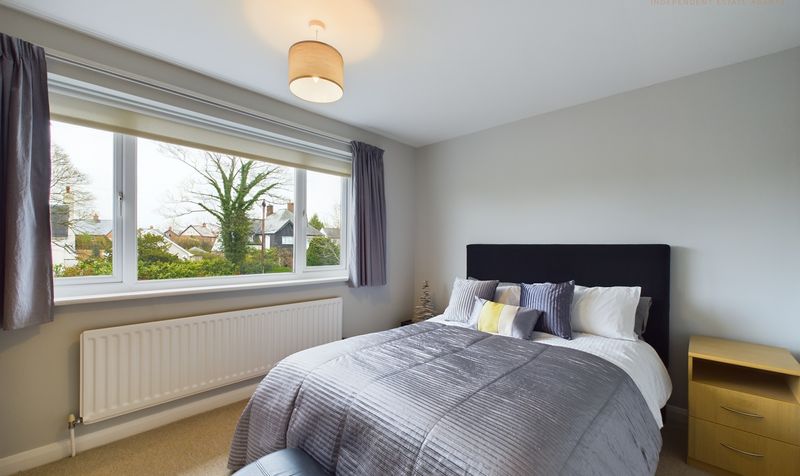
Bedroom 4
1 Image
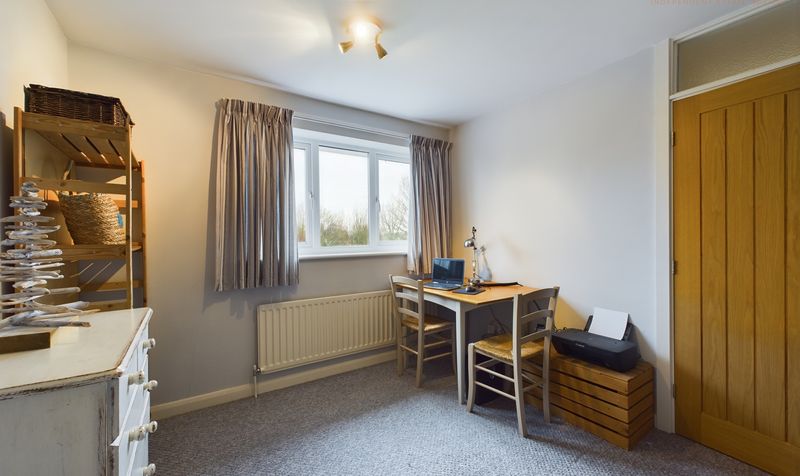
Landing
1 Image
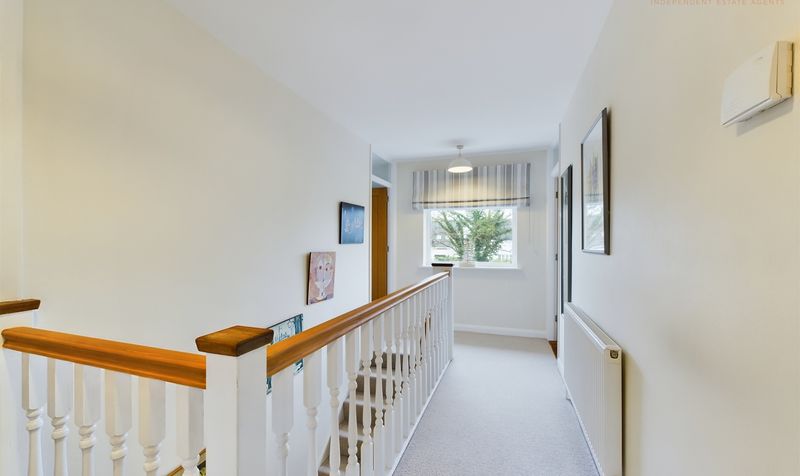
Bathroom
1 Image
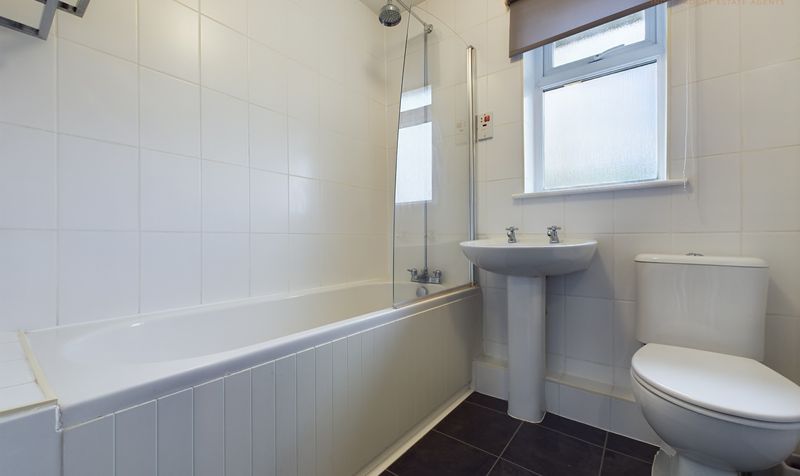
Floor Plan
