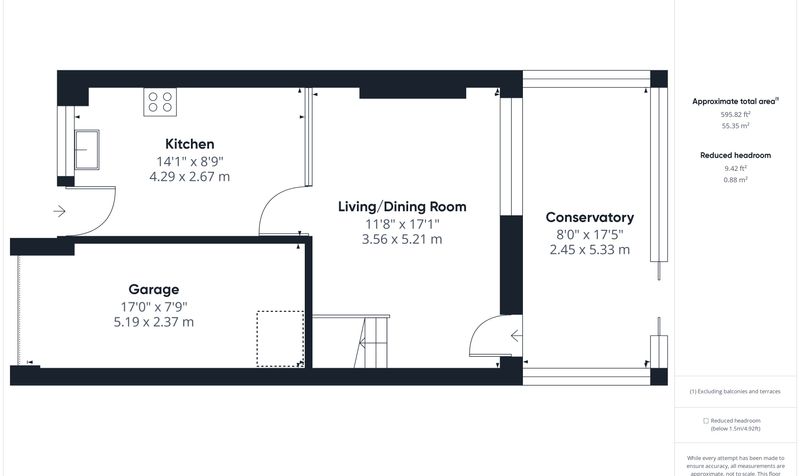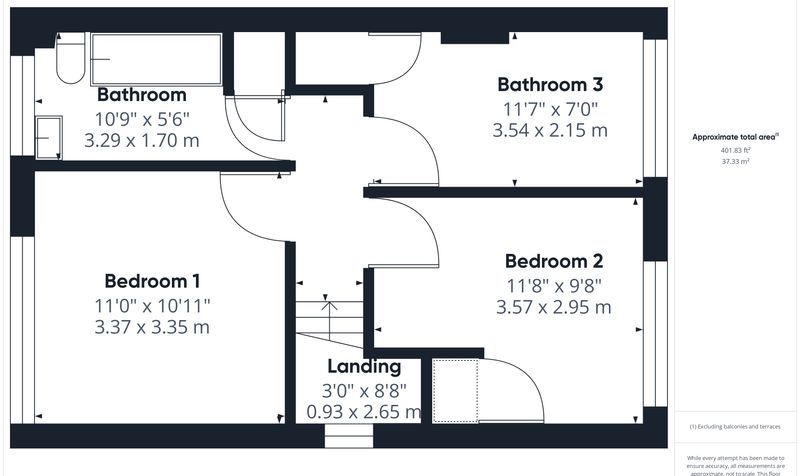Abbots Park, Chester, CH1
£265,000
- Lovely semi-detached family home
- Open plan Living/Dining Room
- Highly sought after location of Abbots Park
- Three Bedrooms
- Lovely garden with private aspect
- Walking distance to the City Centre
- Driveway parking and single garage
Nearby Amenities
Primary Schools
- The Queens Lower School0.0 Miles
- Chester Blue Coat CE Primary School0.4 Miles
Secondary Schools
- The Queen’s School0.9 Miles
- The Queens School Senior School0.9 Miles
Transport
- Bache0.4 Miles
- Bache Railway Station0.4 Miles
- Chester Bus Interchange0.7 Miles
Attractions
- zippys playworld0.2 Miles
- Total Fitness Chester0.2 Miles
- Countess of Chester Country Park0.4 Miles
- Northgate Arena0.5 Miles
Main Description
Location location location! This three-bedroom semi-detached family home is tucked away within a quiet cul-de-sac in Abbots Park, yet boasts a very close proximity to the City. It offers one lucky buyer great potential to make their own mark, yet the ability to move right in and make your improvements as you go! This home is ideal for a family or young couple, located within the highly sought after Abbots Park, with great local amenities, nearby schools and bus services, along with being just a short walk into the City Centre.
Turning to the inside space, you are greeted with a spacious kitchen, flooded with natural light thanks to the large window to the front of the property, and the unique internal window that looks onto the Living/Dining Room. You will find plenty of work surface space available, along with an integrated hob, plus space for a cooker, dishwasher and washing machine. The spacious Living/Dining room is a lovely and versatile space, ideal for family living and entertaining, thanks to its direct access to the conservatory and kitchen. Moving to the conservatory, this is a great space with flexible options to utilise as you wish, a dining room, sitting room or playroom, complete with double sliding doors giving great access onto the garden.
To the first floor there is a landing with doors opening into the three good sized bedrooms and spacious bathroom, featuring a three piece suite and also home to a large airing cupboard, perfect for storage. The main bedroom is found at the front of the house and has a lovely large window. In the second bedroom you will find a useful fitted wardrobe, freeing up the rest of the space for furniture. Moving along to the third bedroom which also has a fitted wardrobe, this room is larger than average and has a window that spans the entire back wall making the room feel very light and airy.
Externally, this solid property is set within a quiet cul-de-sac of similar properties and benefits from driveway parking. To the right of the house, you will find the integral garage perfect for storage, or conversion should you require additional living space. The rear garden is very charming, laid with a combination of lawn and patio, perfect for seating in those summer evenings. And with rear access via the gate to Liverpool Road, the stroll to the City is even shorter. A great opportunity not to be missed!
Rooms
Outside
3 Images



Living/Dining Room
2 Images


Kitchen
2 Images


Bedroom 1
1 Image

Bedroom 2
1 Image

Bedroom 3
1 Image

Bathroom
1 Image

Landing
1 Image

Conservatory
1 Image

Floor Plan





