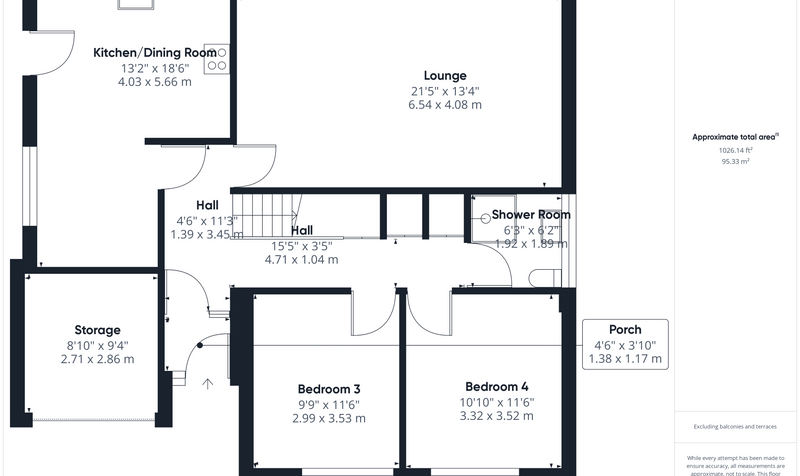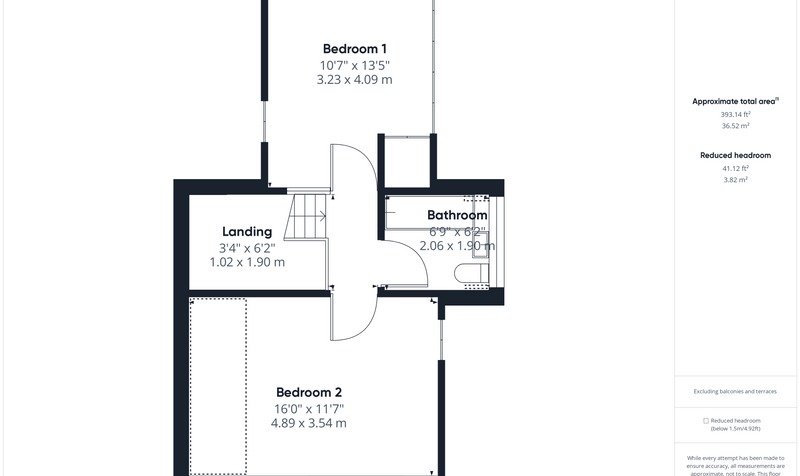Appleton Road, Upton, CH2
£485,000 SOLD STC
- Fantastic detached property
- Four bedrooms, two on the ground floor, two on the first floor
- Great versatility within the downstairs space
- Spacious kitchen/dining room with attractive units
- Large lounge with window and patio door leading to the garden
- Gorgeous fitted downstairs shower room, plus family bathroom upstairs
- Beautiful rear garden with porcelain tiled patio area
- Driveway parking
- 50% garage storage
- Sought after road within the popular area of Upton
Nearby Amenities
Primary Schools
- Mill View Primary School0.1 Miles
- The Firs School0.2 Miles
Secondary Schools
- St Martins Academy0.7 Miles
- St Werburgh’s & St Columba’s Catholic Primary School1.0 Miles
Transport
- Plas Newton Lane0.2 Miles
- Bache Railway Station0.5 Miles
- Bache0.5 Miles
Attractions
- The Cheshire County Sports Club0.5 Miles
- Indian Brasserie0.6 Miles
- Upton by Chester Golf Club0.6 Miles
- zippys playworld0.7 Miles
Main Description
Where to start with this impressive property! Not only is it situated within the forever desirable area of Upton, it offers a unique amount of accommodation bringing true meaning to the words, more than meets the eye. The large plot lends itself to the family looking for lots of outdoor space to make the most of those late summer evenings. Cleverly designed, this home has flexible living accommodation and part of the garage has been converted to offer a large kitchen/dining room, a desirable addition to any home. Our clients have beautifully maintained the property to provide a ready to move in finish. It’s a case of drop your bags and move right in!
Upon entering the property from the porch, you are greeted with a gorgeous hallway boasting a full height aspect to the landing area above, whilst internal doors lead to the living accommodation, downstairs shower room and two of the four bedrooms. The kitchen/dining room, the hub of most family homes, is truly beautiful, fitted with a comprehensive arrangement of wall and base units with ample work surface space, whilst its open plan aspect into the dining area makes it the perfect environment for family living and entertaining. The lounge is a great size, stretching across the rear of the property and flooded with natural daylight thanks to the large window and patio doors leading to the rear garden. There is a beautifully fitted shower room to the ground floor, featuring a walk-in shower, wash basin mounted onto a vanity unit, and WC, complemented perfectly with attractive tiling. The versatility of the downstairs space is a real treat, allowing you to utilise the two of the four bedrooms however best suits your needs, whether it be bedrooms, office or snug, the choice is yours. To the first floor are two equally fantastic size bedrooms, both bright and airy, the master enjoying plenty of built-in storage and an aspect over the rear garden. The upstairs bathroom comes complete with a shower over the bath, wash basin and WC.
Externally, you won’t be disappointed! There is a driveway to the front providing ample off road parking, leading to the 50% split garage which is ideal for storage. The rear garden is laid mainly to lawn, with a stunning full width porcelain tiled patio, the perfect spot to sit and enjoy this fantastic garden. The garden is a great size and enjoys a private and south facing aspect. When we say this home it a must see, it really is!
Rooms
1 Image
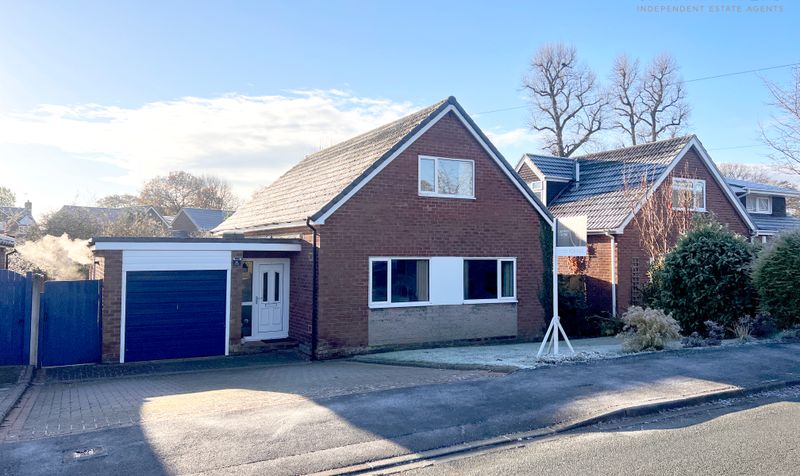
Outside
3 Images
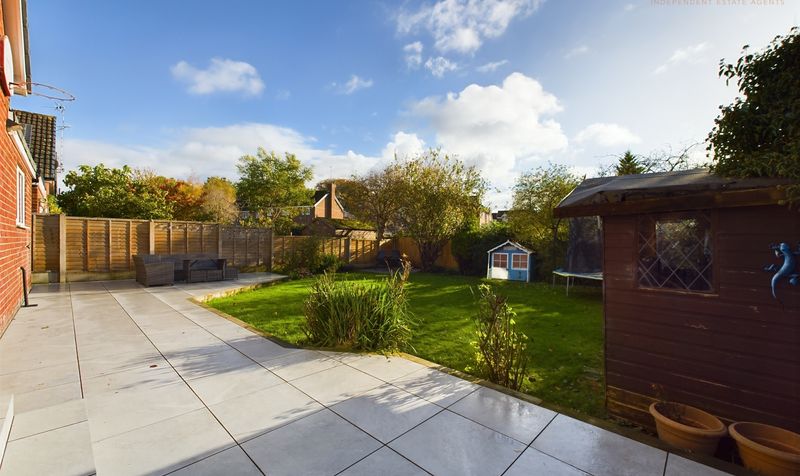
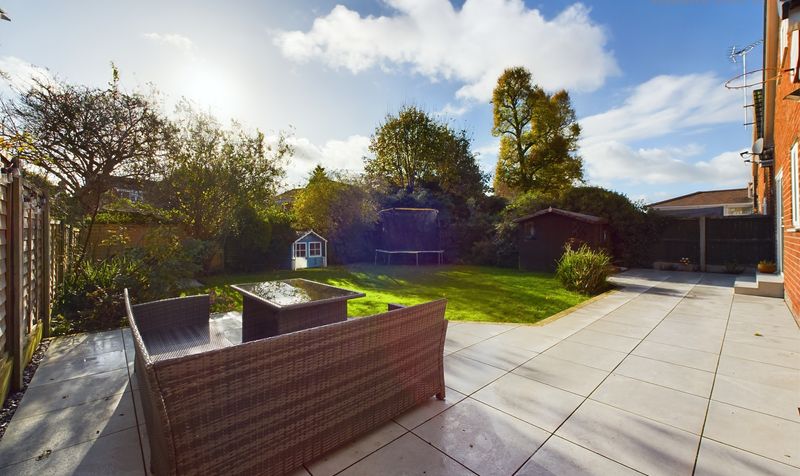
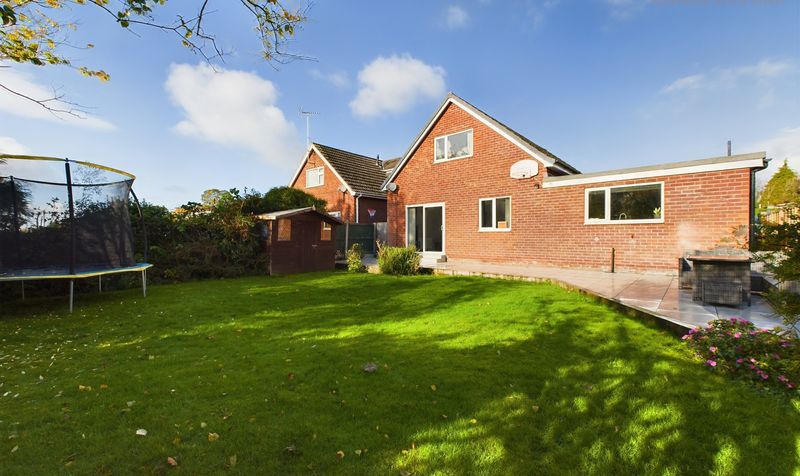
Lounge
2 Images
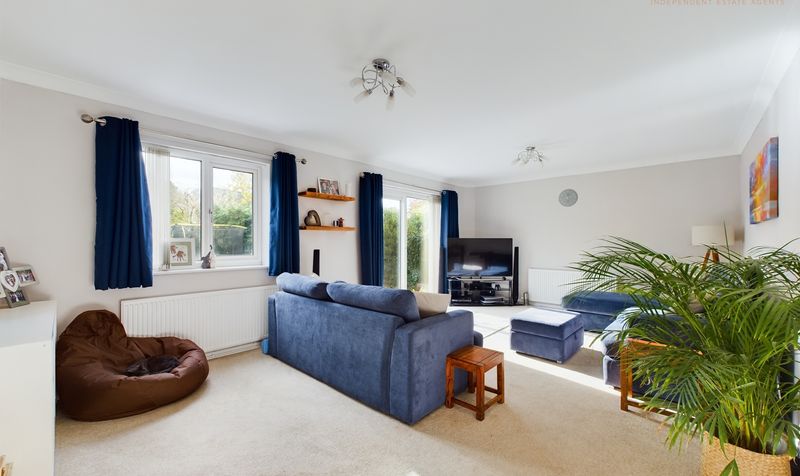
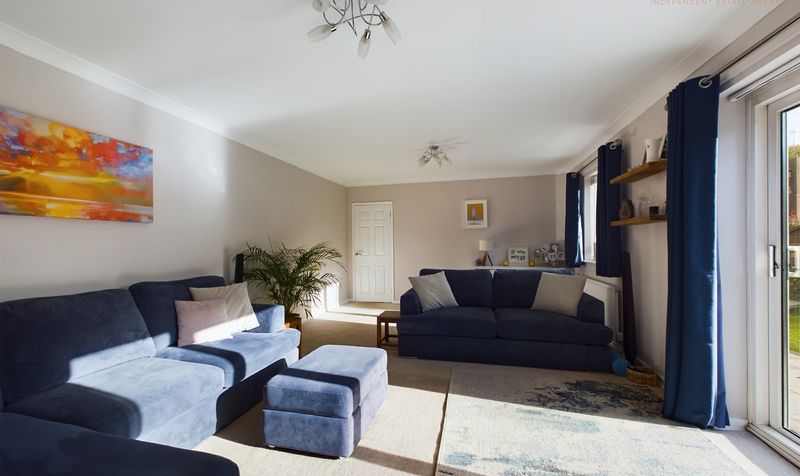
Kitchen/Dining Room
3 Images
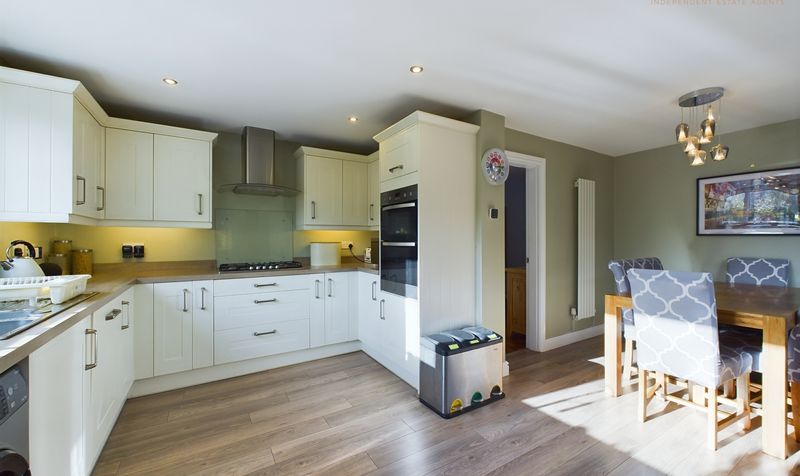
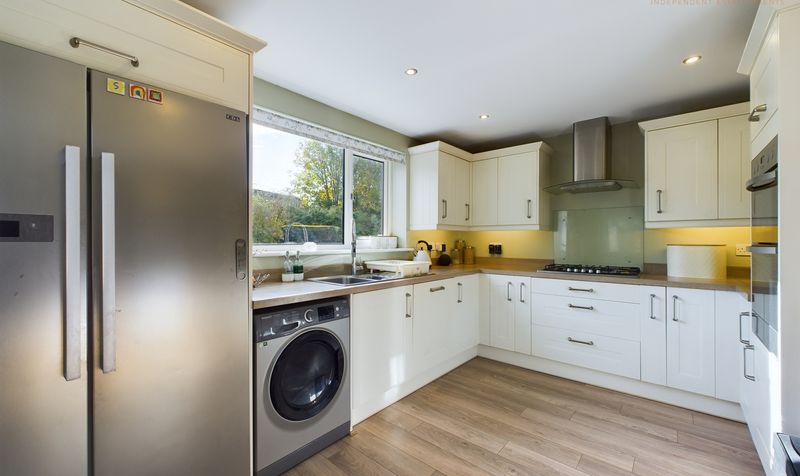
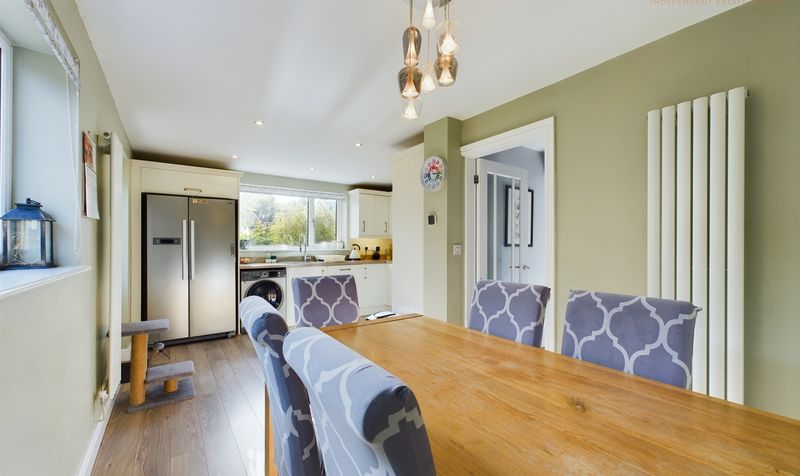
Hall
1 Image

Bedroom 3
1 Image

Bedroom 4
1 Image
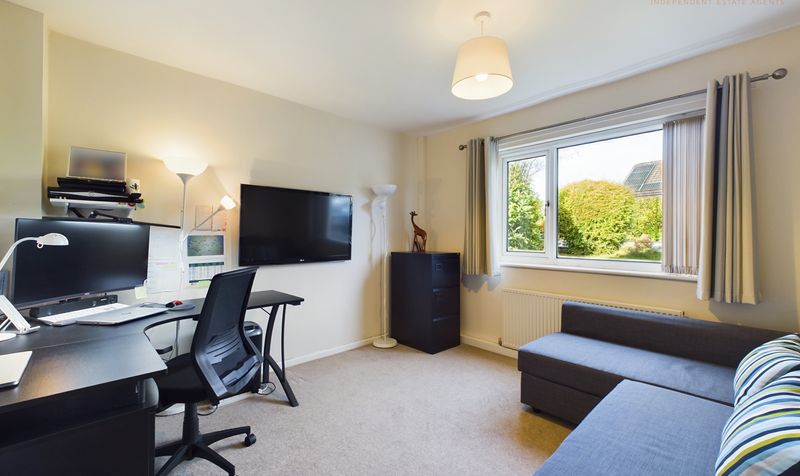
Shower Room
1 Image
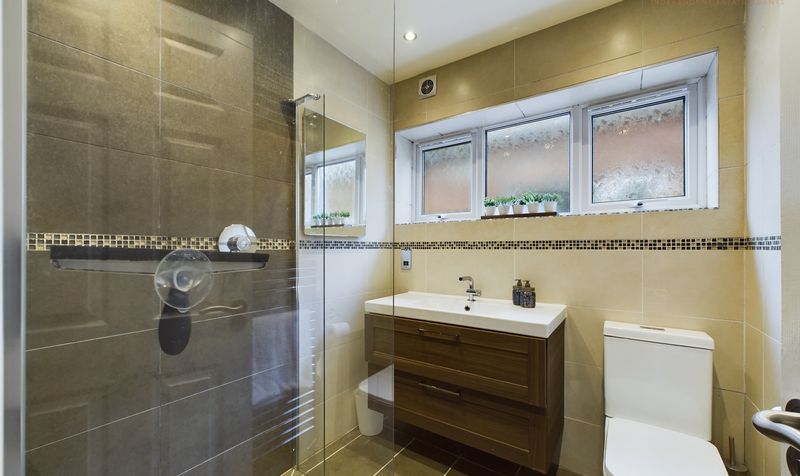
Bedroom 1
2 Images

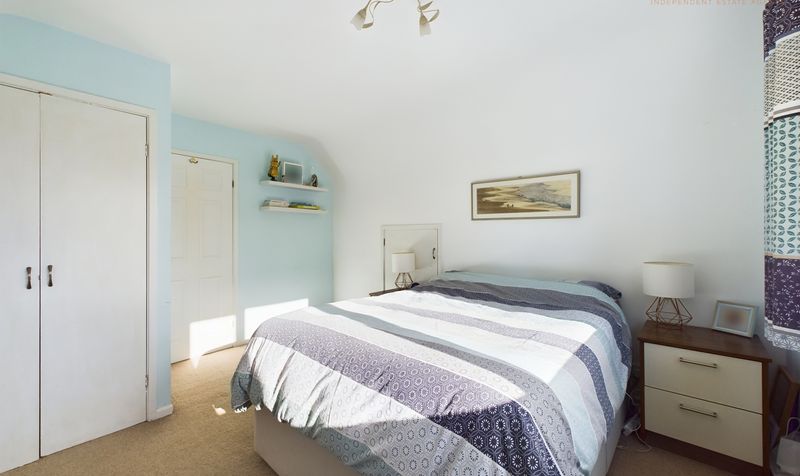
Bedroom 2
1 Image

Bathroom
1 Image

Floor Plan
