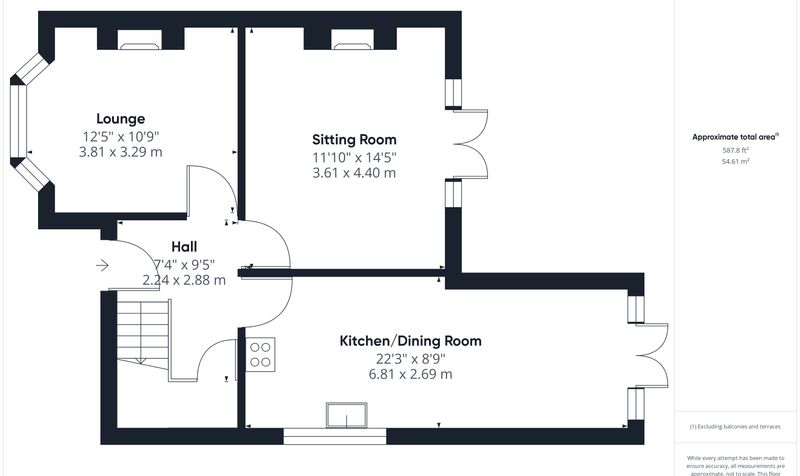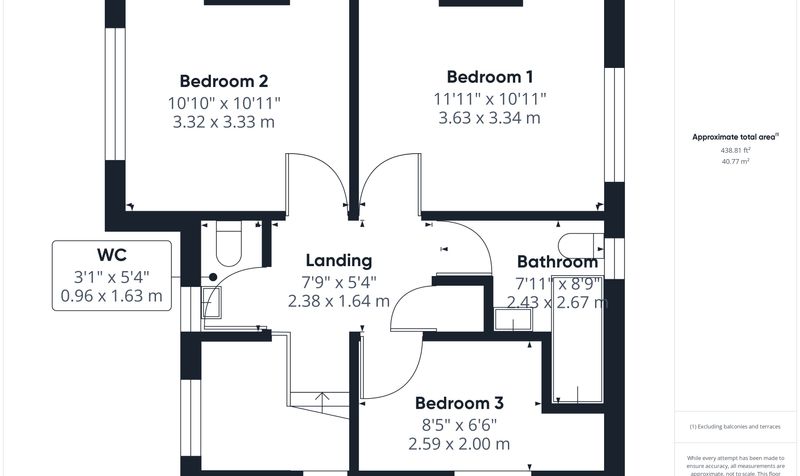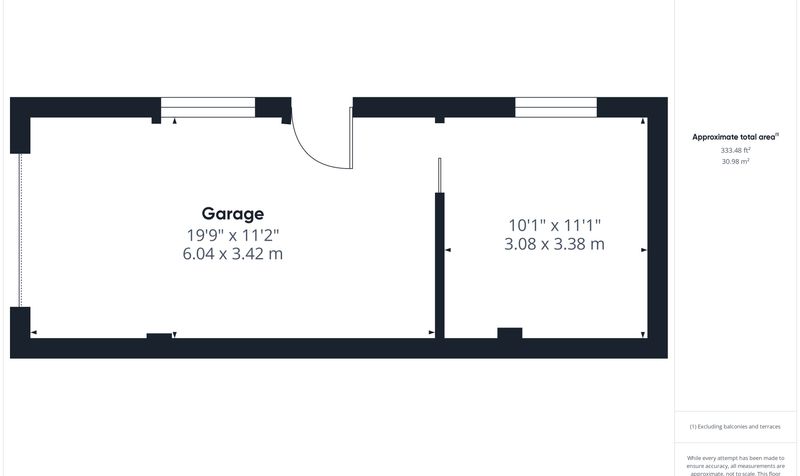Bache Drive, Upton, CH2
£465,000 SOLD STC
- A family home not to be missed
- So many beautiful features throughout
- Three bedrooms
- Two lovely reception rooms with wood block flooring
- Spacious kitchen/dining room
- Re-designed bathroom with three piece suite
- Large driveway which continues to the side and to a large detached garage
- Sought after location
- Close to local amenities and desirable schools
- Private south westerly facing rear garden
Nearby Amenities
Primary Schools
- Mill View Primary School0.3 Miles
- Dorin Park School0.3 Miles
Secondary Schools
- St Martins Academy0.9 Miles
- St Werburgh’s & St Columba’s Catholic Primary School1.0 Miles
Transport
- Bache Railway Station0.1 Miles
- Bache0.1 Miles
- Plas Newton Lane0.6 Miles
Attractions
- zippys playworld0.5 Miles
- Countess of Chester Country Park0.6 Miles
- Upton by Chester Golf Club0.6 Miles
- Total Fitness Chester0.7 Miles
Main Description
Now here comes a family home that is certain to tick all of those important boxes! Fantastic location and extremely well presented, this is one not to miss. Well-proportioned rooms with period features blend perfectly with modern fittings, making it the ideal home for many. Situated on a sought-after road within the very popular residential location of Upton, this semi-detached home has been sympathetically renovated to provide that ever sought-after family home. Immaculate throughout with many character features still intact, you can’t but help notice how much light this house has flowing through it.
Upon entering you are greeted with a large hallway having a turned staircase rising to the first floor with useful storage beneath, whilst gorgeous original internal doors lead into the lounge, sitting room and the open plan kitchen/dining room. The lounge to the front is a lovely cosy room, flooded with natural light thanks to the large bay window to the front, whilst the attractive restored wood block flooring continues through from the hall and also continues into the rear sitting room. To the rear comes the sitting room, offering great versatility for use, you may choose to utilise this room as the lounge, as French doors lead conveniently out to the patio seating area, ideal for entertaining and family living. The kitchen/dining room features a comprehensive arrangement of modern base and wall mounted units, with plenty of storage as well as space for all of your white goods, whilst the dining area of the room allows for a large table and chairs. There is a further set of French doors to take you out to the rear garden.
To the first floor there is a lovely landing area with a full-length window to the front elevation along with a further one to the side. Original doors lead to the bedrooms, bathroom and separate w/c. Each of the bedrooms are a good size and benefit from large windows. The family bathroom has been fitted with an attractive white three-piece suite, and the clever re-design has allowed space for a full size bath with shower over, WC and wash basin, complemented perfectly with contemporary tiling. There is also a separate wc across the landing.
Externally the property is set back from the road to offer a lawned garden frontage and block paved driveway which extends to the side elevation, accessed via wrought iron gates. The space to the side is very impressive, meaning you can get a modern day car down the side of the home and to the garage. The rear garden is a truly brilliant environment for any growing family; the garden has both a lawn area as well as a patio seating area for entertaining. All of this is enjoyed with a private aspect thanks to the manicured rear hedge which also gives you colour all year around. The south westerly facing aspect is ideal for those that like a light and bright home, as well as garden to enjoy in those summer months. The garage is an interesting opportunity! Larger than average and coming complete with an up and over door, you could very simply convert this into a multitude of things, gym, home office, business space, you choose but as it is, it’s a fantastic garage with rear workshop.
Walking distance to local amenities to include the nearby Bache Railway Station, along with great schooling, it’s difficult to pinpoint a compromise with this fantastic home!
Rooms
Outside
3 Images
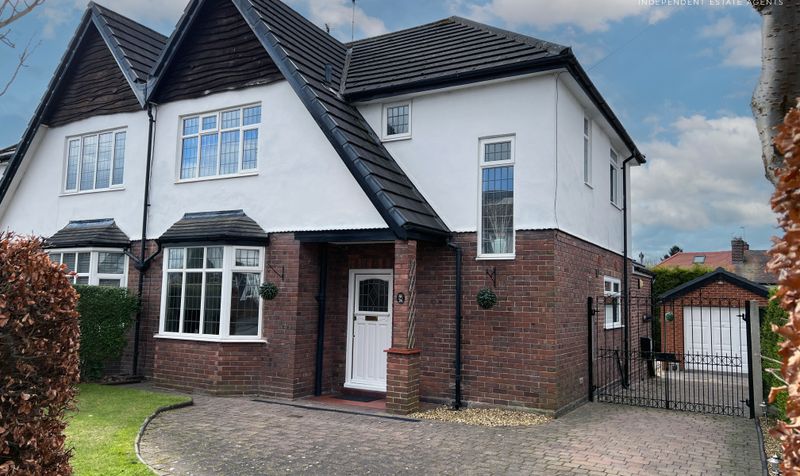
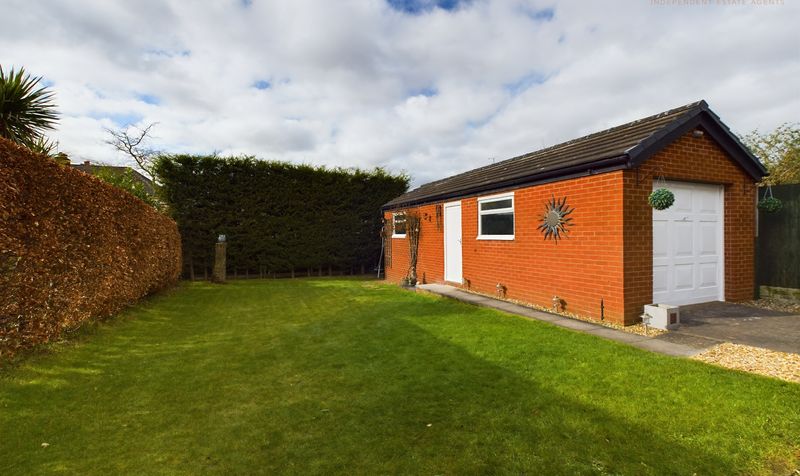
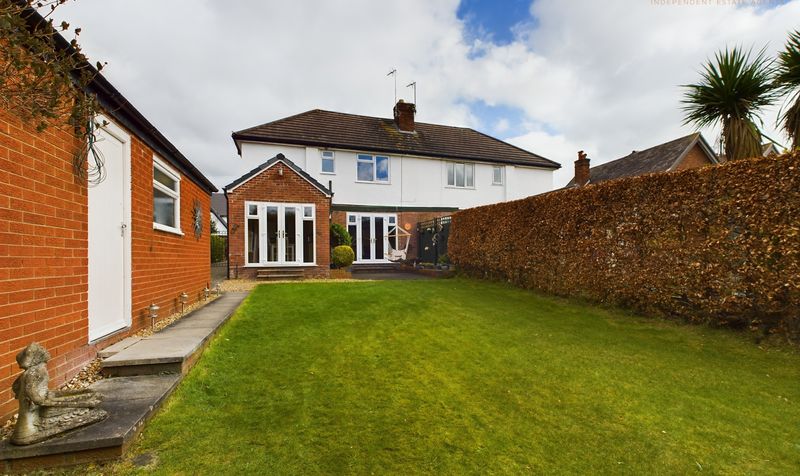
Sitting Room
1 Image
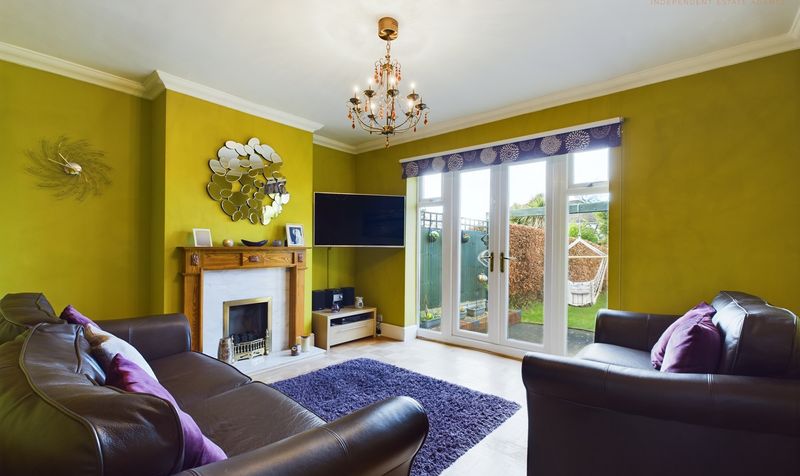
Lounge
1 Image

Kitchen/Dining Room
3 Images
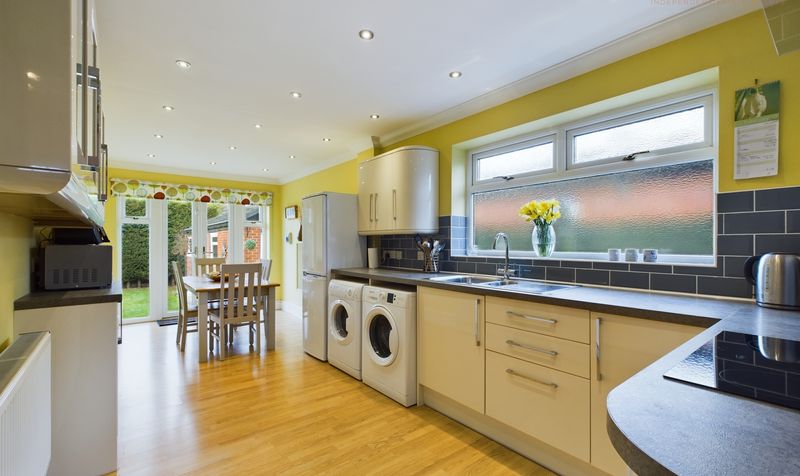
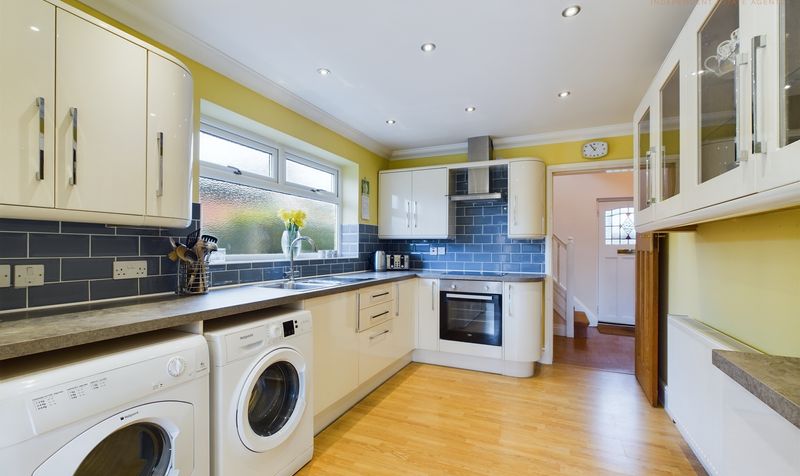
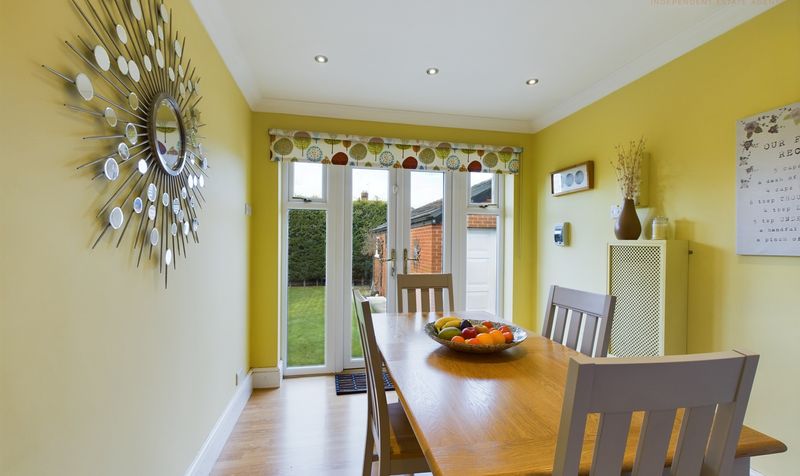
Hall
1 Image

Bedroom 1
1 Image

Bedroom 2
1 Image

Bedroom 3
1 Image
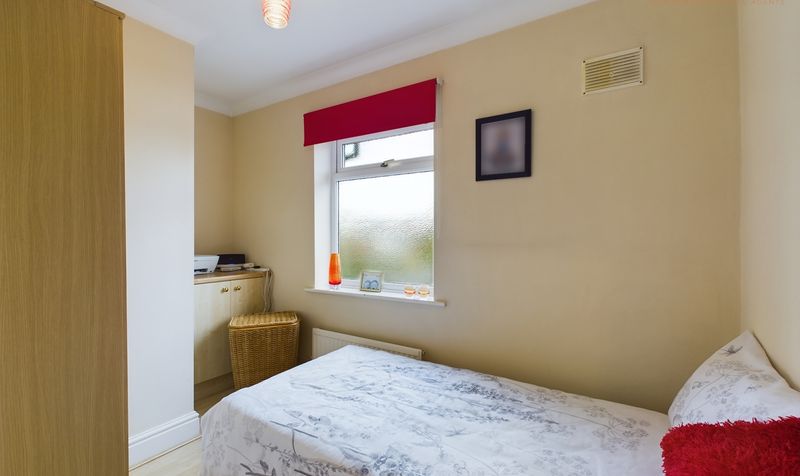
Bathroom
1 Image

Separate WC
1 Image
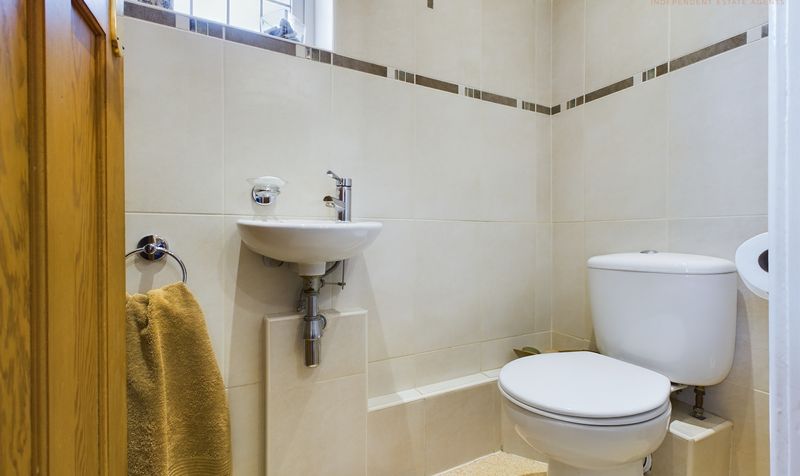
Landing
1 Image

Floor Plan
