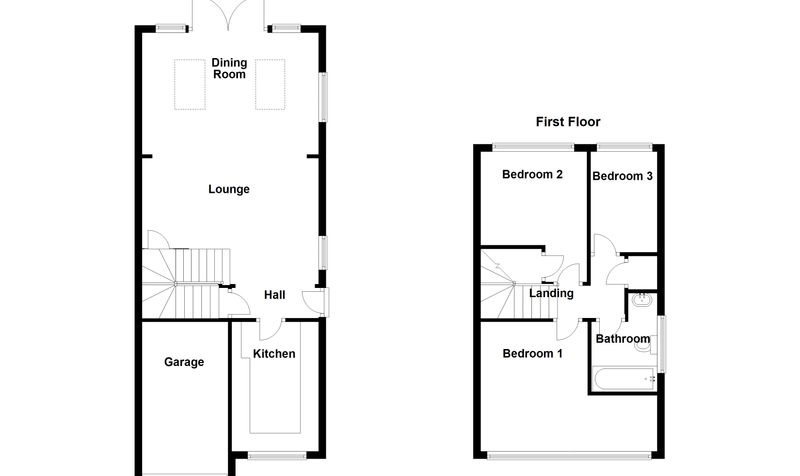Bridgewater Drive, Vicars Cross, CH3
£285,000
- Spacious semi-detached home
- Three bedrooms
- Rear single storey extension with vaulted ceiling and Velux roof windows
- Well fitted kitchen with all of the integral appliances you could need
- Spacious living to the rear with French doors leading to the garden
- Bathroom with white three-piece suite
- Pleasant rear garden with patio seating area
- Driveway and garage
- Sought after location with great local amenities and desirable schools.
Nearby Amenities
Primary Schools
- Oldfield Primary School0.2 Miles
- Cherry Grove Primary School0.7 Miles
Secondary Schools
- St Martins Academy0.9 Miles
- The Bishops’ Blue Coat High School1.0 Miles
Transport
- Littleton Lane0.4 Miles
- Boughton Park & Ride0.7 Miles
- Brickfield Lane0.7 Miles
Attractions
- Chester Rugby Union Football Club0.4 Miles
- Chester Boughton Hall Cricket Club0.5 Miles
- The Piper0.6 Miles
- THE TWIRL OF HAY0.7 Miles
Main Description
This semi-detached property ticks all of the right boxes for any young couple or family, thanks to its extension, improvements and spacious accommodation! Vicars Cross has become a highly sought-after area being within catchment for excellent schooling and local amenities, whilst also being just a short walk into the City Centre.
Upon entering you are greeted with a hallway which opens into the living accommodation to the rear, whilst doors provide access to the large built in storage cupboard and beautifully fitted kitchen. The kitchen features an arrangement of white handleless wall, base and full height units, with all of the integral appliances you could need, to include a dishwasher, washing machine, fridge/freezer, oven/grill and hob with an extractor hood over. The living space to the rear is truly fantastic thanks to a great size single storey extension offering versatile living and dining space. French doors lead conveniently out to the rear garden whilst flooding the space with natural light, highlighted further with Velux windows within the roof. Stairs lead from the lounge to the first floor where you will find three good size bedrooms and the family bathroom. The master bedroom stretches the width of the house and comes complete with a dressing area. The family bathroom features a white three-piece suite, complemented with attractive tiling.
Turning to the outside of the property; the rear garden is the perfect environment for those longing for outside space, without too much maintenance. Laid mainly to lawn there is also a pleasant patio seating area and useful storage space to the side of the extension. There is an attractive block paved driveway to the front providing ample off-road parking, providing direct access to the integral garage, ideal to store all you need! You will need to be quick with this one as properties in this area are selling at a record pace!
Rooms
Outside
2 Images

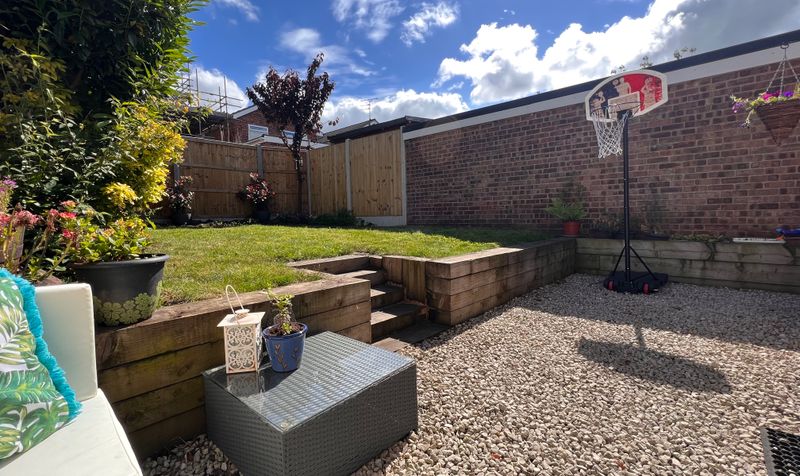
Open Plan Lounge/Dining Room
4 Images
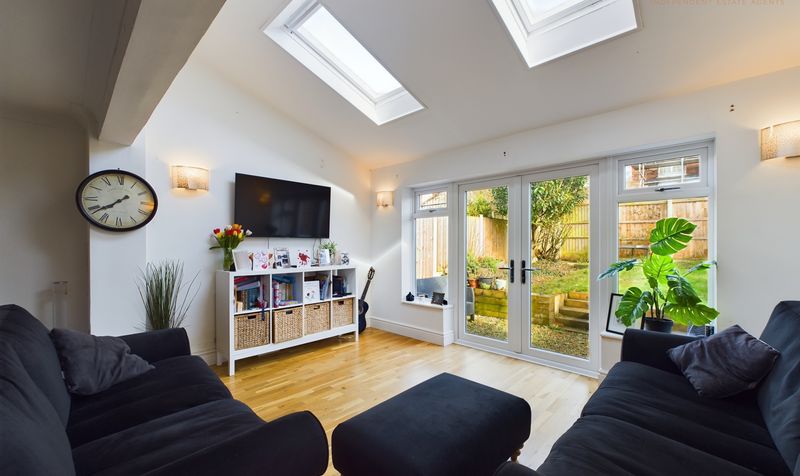
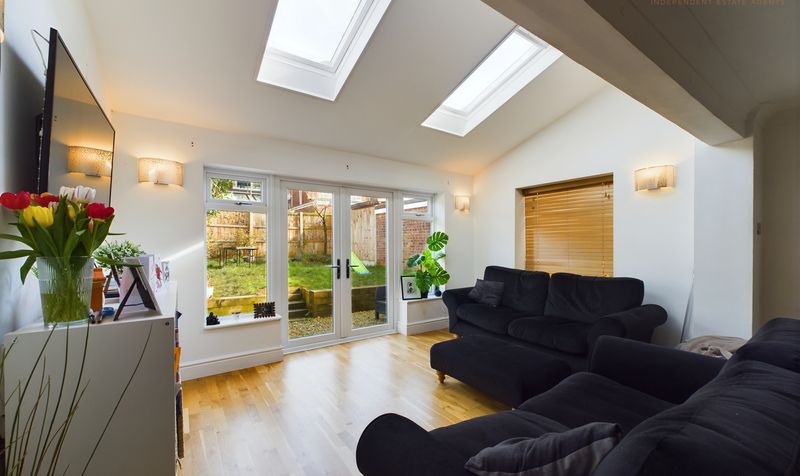
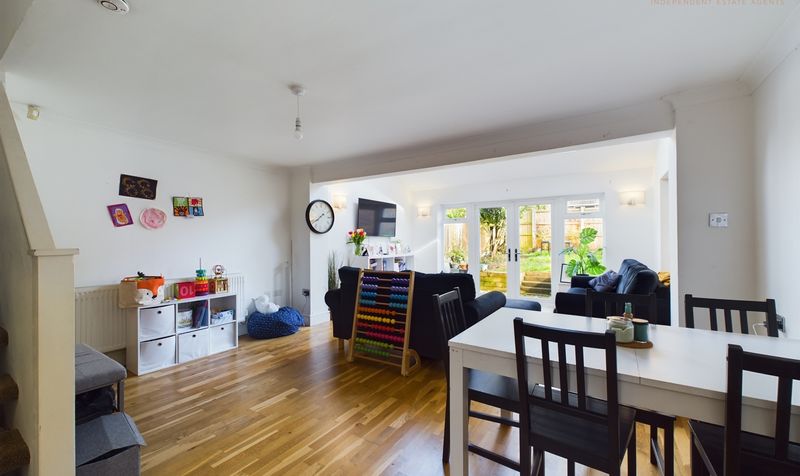
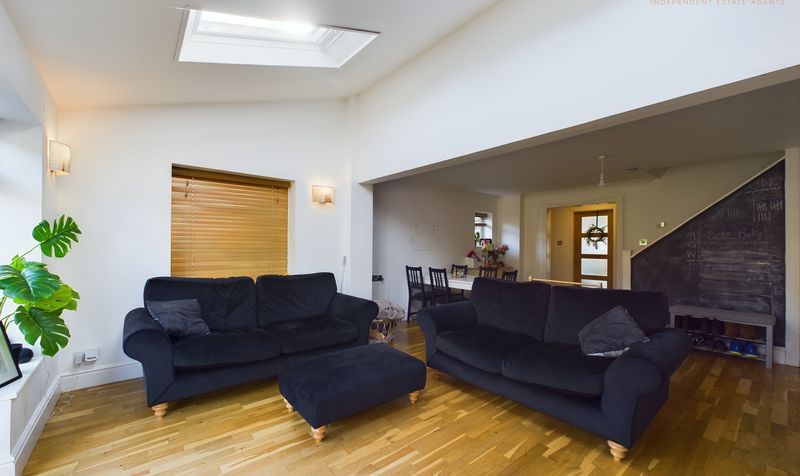
Kitchen
1 Image

Bedroom 1
2 Images

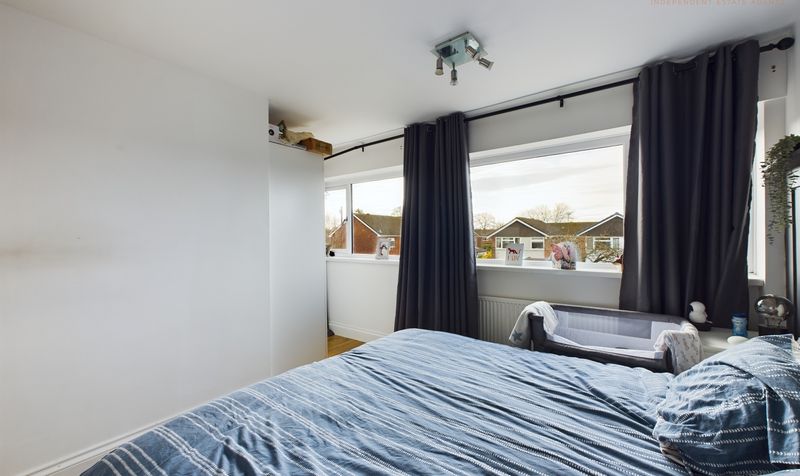
Bedroom 2
1 Image

Bedroom 3
1 Image

Bathroom
1 Image

Landing
1 Image

Floor Plan
