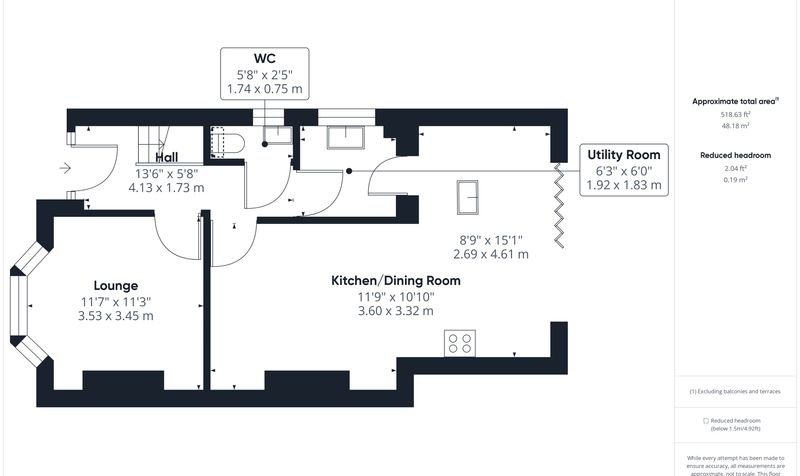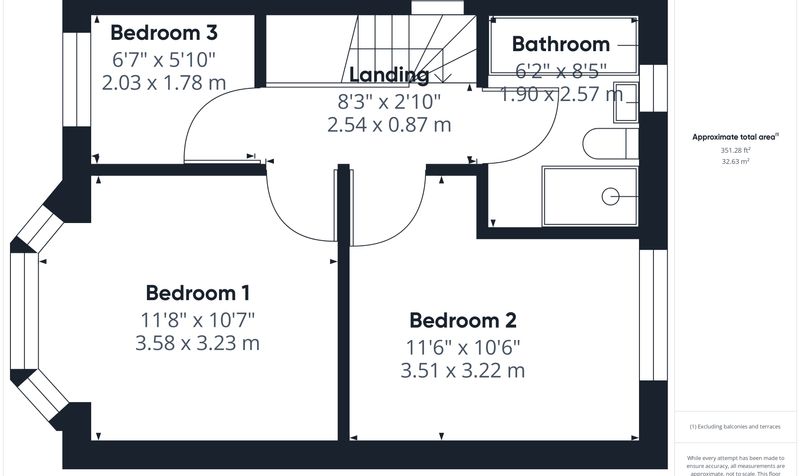Butterbache Road, Huntington, CH3
£345,000 SOLD STC
- Recently fully renovated and extended
- Fabulous open plan living to the rear
- Three bedrooms
- Lovely lounge with bay window
- New central heating system
- Brand new kitchen and bathroom
- Great location for amenities and schools
- Ample off-road parking
- Enclosed lawned garden to the rear
Nearby Amenities
Primary Schools
- Dee Banks School0.4 Miles
- Huntington Community Primary School0.4 Miles
Secondary Schools
- Dee Banks School0.4 Miles
- The Bishops’ Blue Coat High School0.5 Miles
Transport
- Huntington Rake & Pikel0.5 Miles
- Boughton Park & Ride0.9 Miles
- Handbridge Edgar’s Field1.0 Miles
Attractions
- Caldy Nature Park0.4 Miles
- Rake & Pikel0.4 Miles
- Old Hall Country Club0.7 Miles
- Sandy Lane Park0.8 Miles
Main Description
Now here is a property offering more than meets the eye, having just gone through a complete re-model, with an impressive rear extension to give a stunning open plan living area to the rear. Immaculate in presentation, this fabulous home has just been fully re-decorated from top to bottom, with new carpets and fittings, meaning this is simply the finished article.
Upon entering you are greeted with a lovely bright entrance hallway, which has newly laid Herringbone LVT flooring. A staircase rises to the first floor, with a very useful under stairs WC, whilst doors lead off into the lounge and rear kitchen area. The lounge is to the front and benefits from a large walk into bay window and high coved ceilings, which really add character and feature within other rooms too. To the rear is where the impressive open plan kitchen/dining room comes can be found, making it the ideal entertaining space. The high quality fitted kitchen comes complete with integral appliances including a larder style fridge freezer, oven and grill unit with induction hob, plus a large central island with inset sink and space for seating, all with quartz worktops over. The room has a fabulous vaulted ceiling with inset Velux roof lights, whilst the bi-fold doors stretch the width of the kitchen and help to complete the look, bringing the garden into the house. There is also ample space within the dining area of the room for a table and chairs. Leading off the kitchen is a useful separate utility room, with a sink and plumbing for laundry appliances. To the first floor there are three good size bedrooms, the master enjoying a lovely bay window, and the family bathroom, complete with a white four-piece suite which is simply stunning, with a free-standing bath and separate tiled shower cubicle.
Externally, the property benefits from a golden gravelled driveway to the front, providing ample off-road parking. A pedestrian gate to the side leads to the rear garden, which is laid mainly to lawn with a golden gravel seating area and pathway to the side. The enclosed garden is easy to maintain yet provides all of the space you could need for family life.
This home is simply topped off by its great location; being close to both schooling and numerous local amenities. So, if you’re in the market for a home that simply needs you to unpack your boxes and enjoy life! This one is well worth a viewing.
Rooms
Outside
3 Images
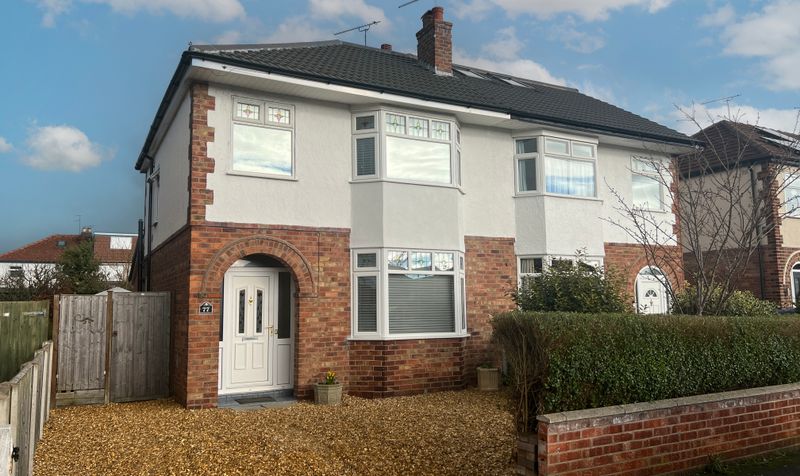
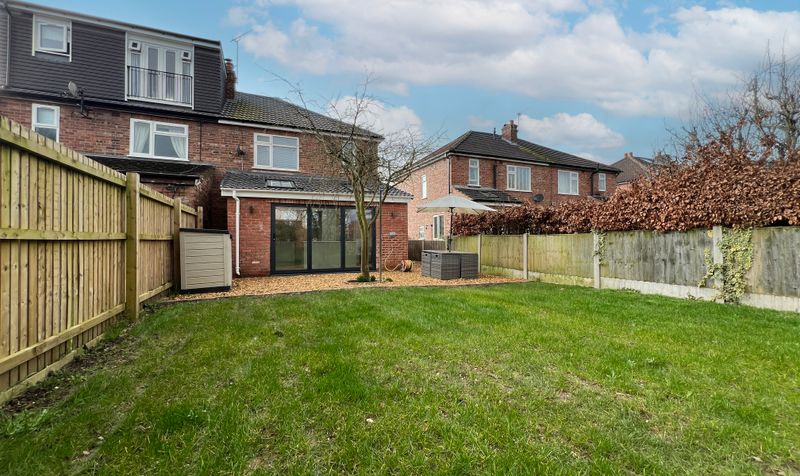
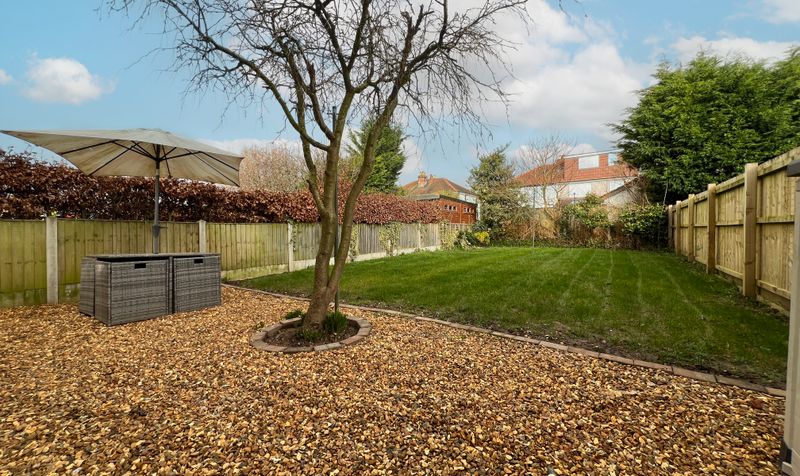
Kitchen/Dining Room
6 Images
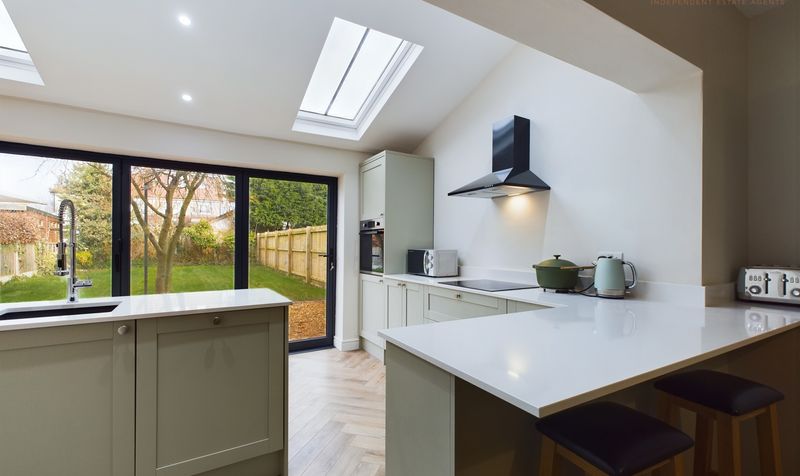
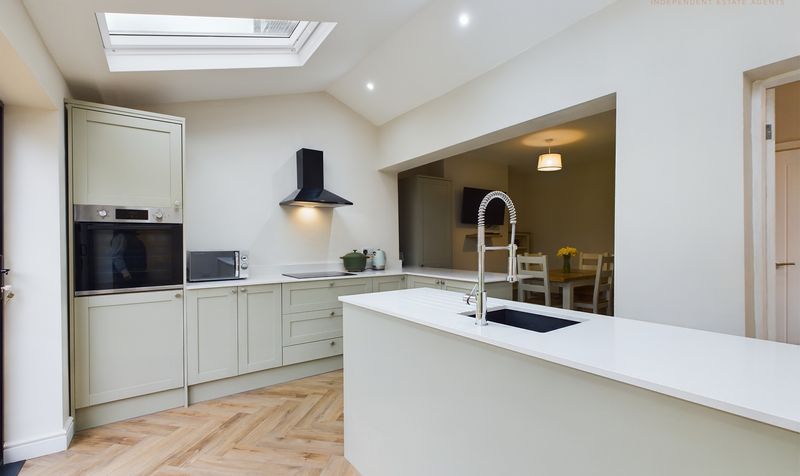
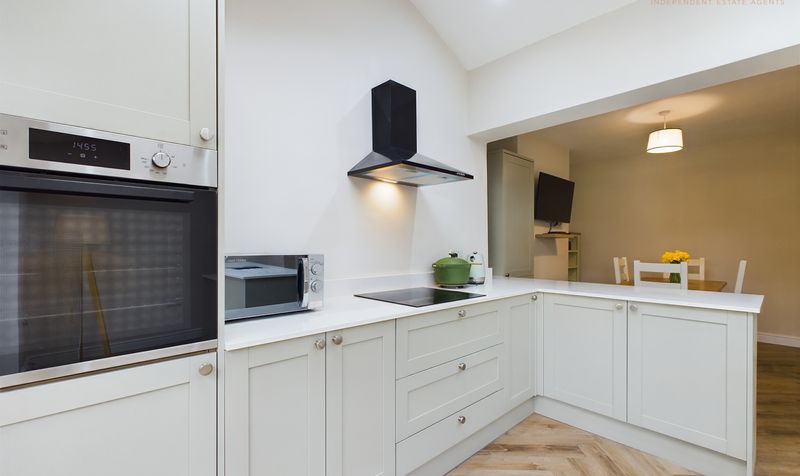
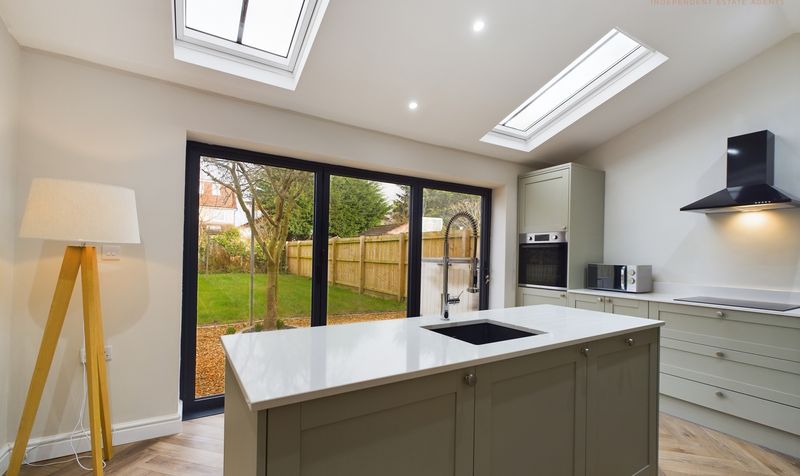
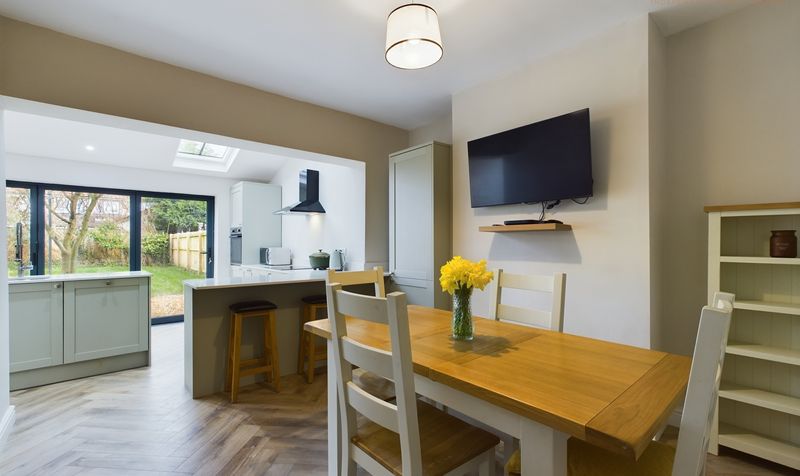
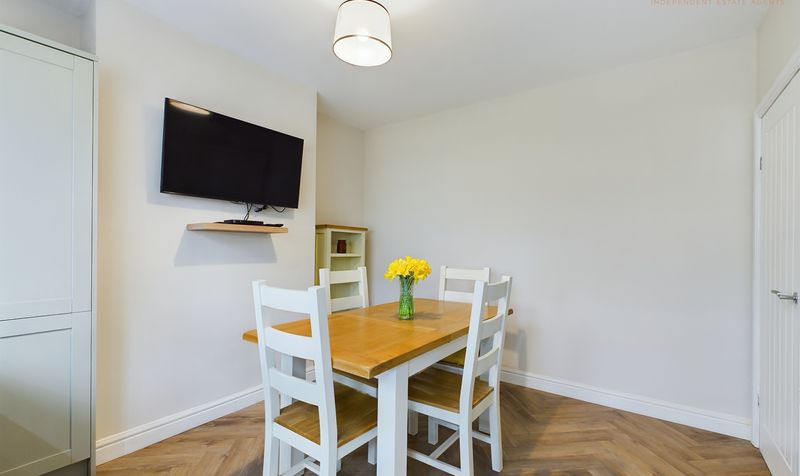
Hall
1 Image
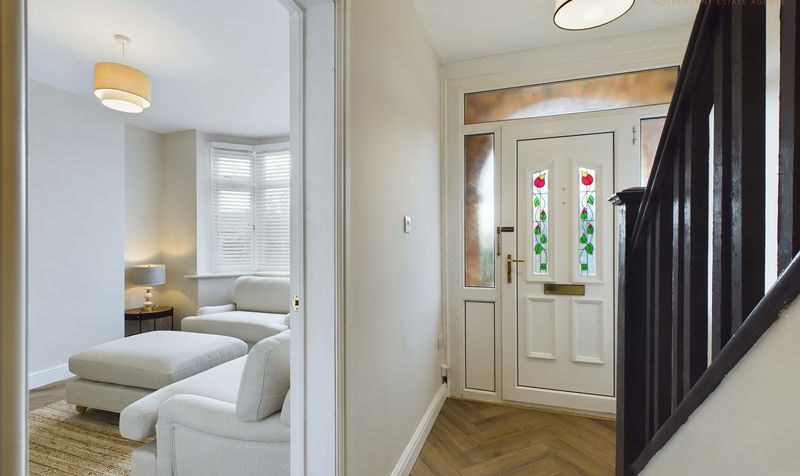
Lounge
1 Image
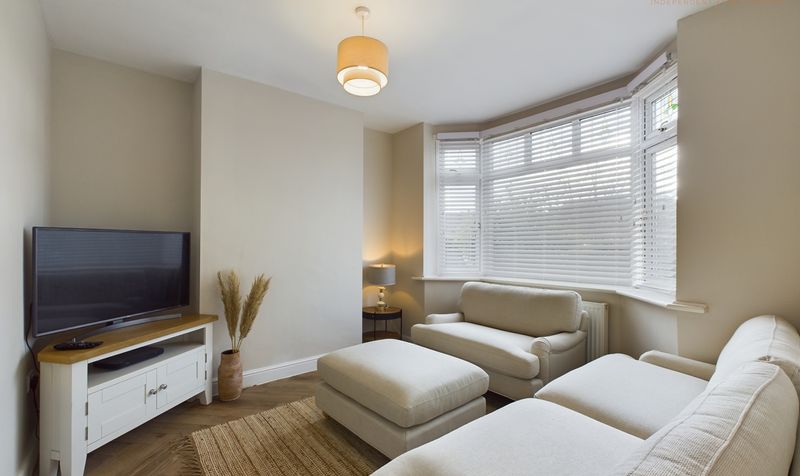
Utility Room
1 Image
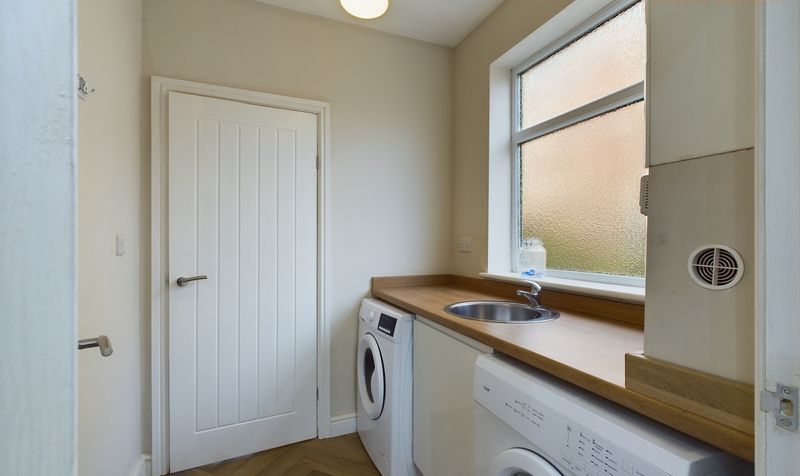
Downstairs WC
1 Image
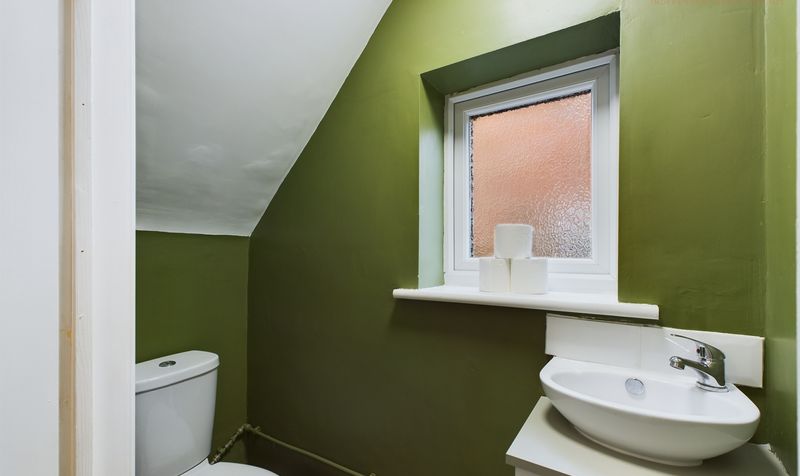
Bedroom 1
1 Image
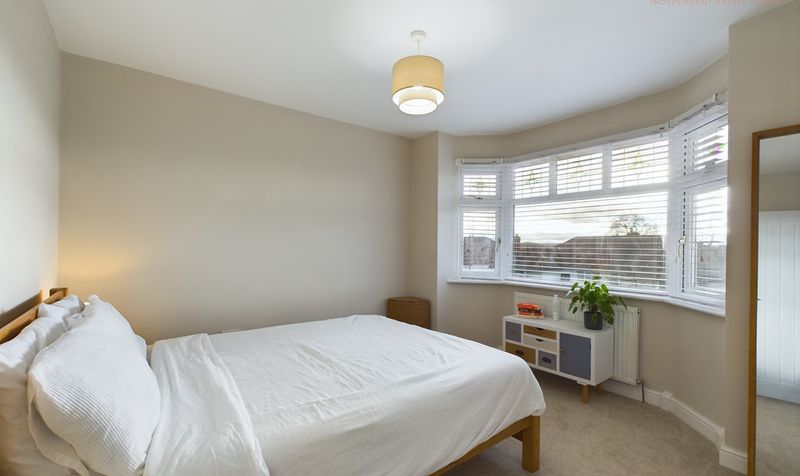
Bedroom 2
1 Image
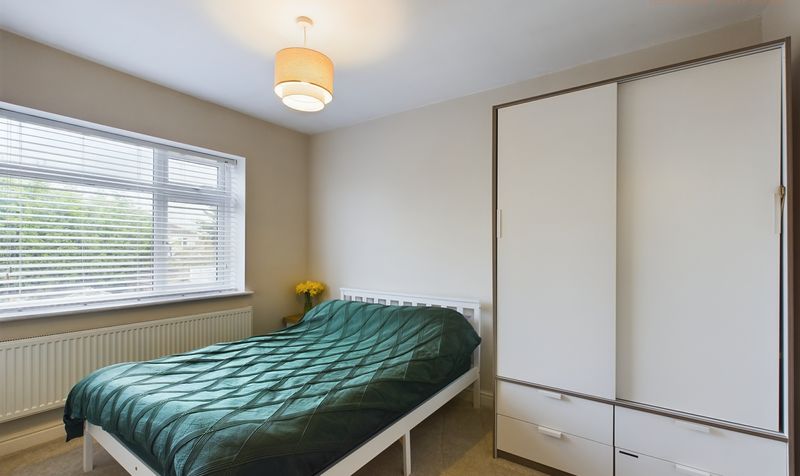
Bedroom 3
1 Image
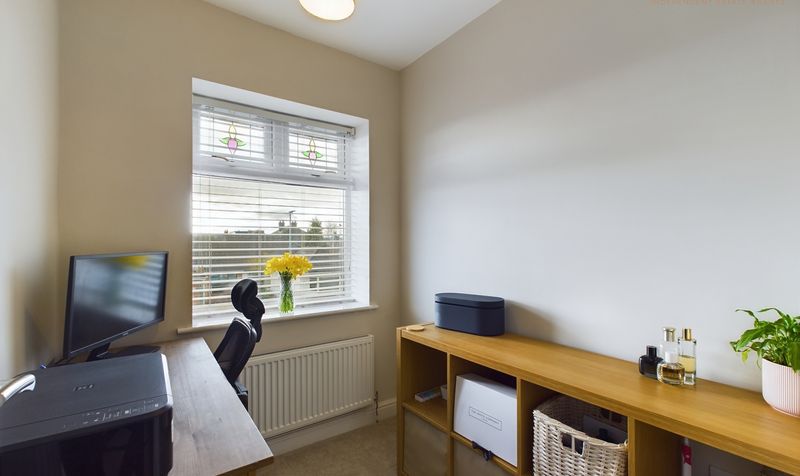
Bathroom
2 Images
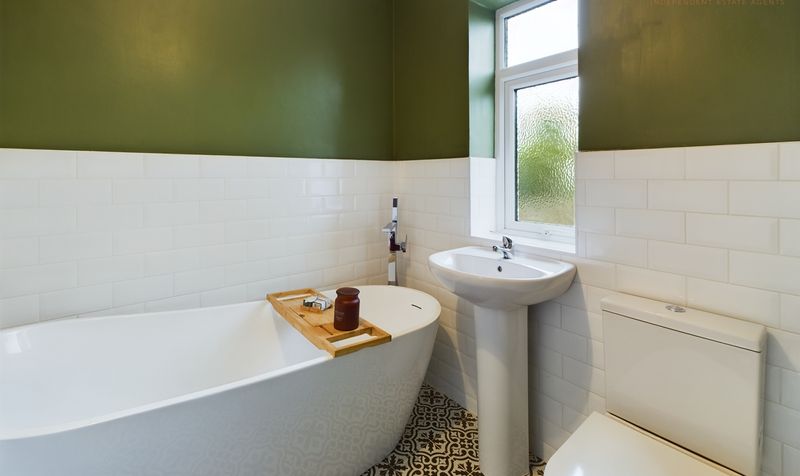
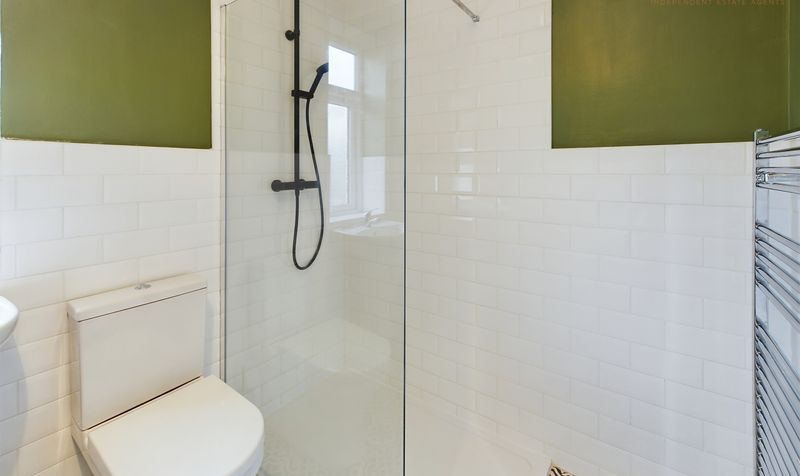
Landing
1 Image
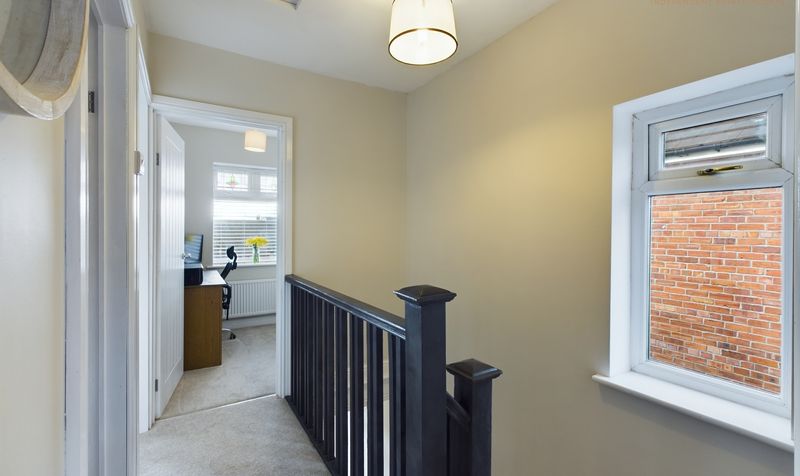
Floor Plan
