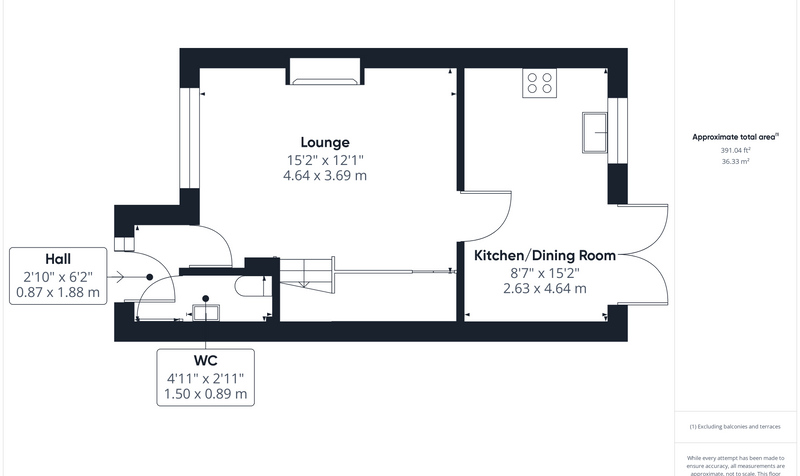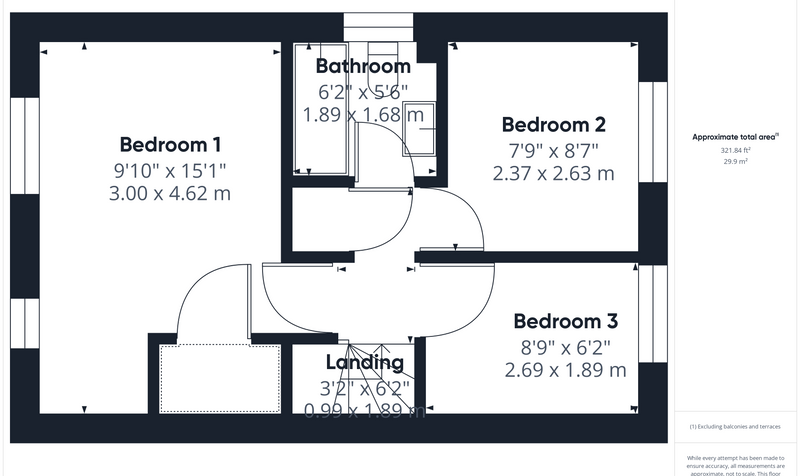Capeland Close, Saltney, CH4
£220,000
- Attractive semi detached home
- Quiet cul-de-sac location
- Three bedrooms
- Private rear garden
- Driveway parking for two vehicles
- Spacious lounge
- Open plan kitchen/dining room
- Sought after location
- Bathroom with three piece suite
Nearby Amenities
Primary Schools
- Lache Primary School0.5 Miles
- St. Anthony’s Catholic Primary School0.5 Miles
Secondary Schools
- St. David’s High School0.7 Miles
- The King’s School1.1 Miles
Transport
- Tegid Way0.2 Miles
- Salisbury Avenue0.4 Miles
- Cemetery1.4 Miles
Attractions
- Wizz Kidz0.6 Miles
- Ginger Monkey Play Cafe and Boutique0.6 Miles
- CrossFit Chester0.8 Miles
- Westminster Park1.0 Miles
Main Description
This semi detached home is tucked away within a quiet cul-de-sac of similarly well maintained homes. The quiet life is certainly on offer here, however enjoying the best of both worlds with local amenities close by and Chester City Centre just a short distance away. Internally you will find a well presented home that is well proportioned and offers an ideal first time home or investment.
Upon entering you are greeted with a hall having doors leading to the living accommodation and downstairs WC. Space and natural light is immediately apparent upon entering the lounge, which is situated to the front and is a lovely size, featuring a staircase rising to the first floor. The kitchen/dining room is a lovely size, with French doors leading to the rear garden, making it an ideal environment for family living and entertaining. The kitchen is fitted with ample base and wall mounted units with an integral oven and hob and space for a fridge/freezer and washing machine. To the first floor there are three bedrooms and the family bathroom which has been fitted with a timeless white suite, complemented by attractive tiling. The master bedroom is a real hit thanks to its size, stretching the width of the property.
To the outside, there is a front lawn, along with a driveway providing off road parking for two vehicles. There is gated access to the side of the property, leading to the rear garden which enjoys a lovely sunny and private aspect throughout the day and is fully enclosed with fencing. Laid mainly to lawn and benefting from a patio seating area, the space enjoys the ease of low maintenance, perfect for busy family life!
Rooms
Outside
3 Images
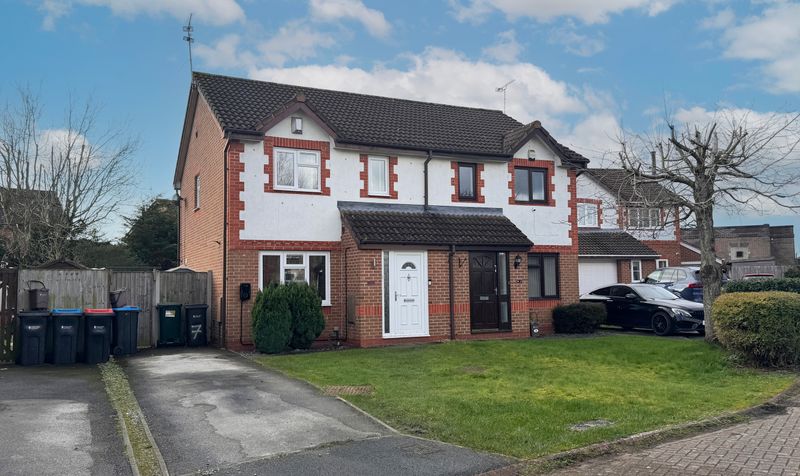
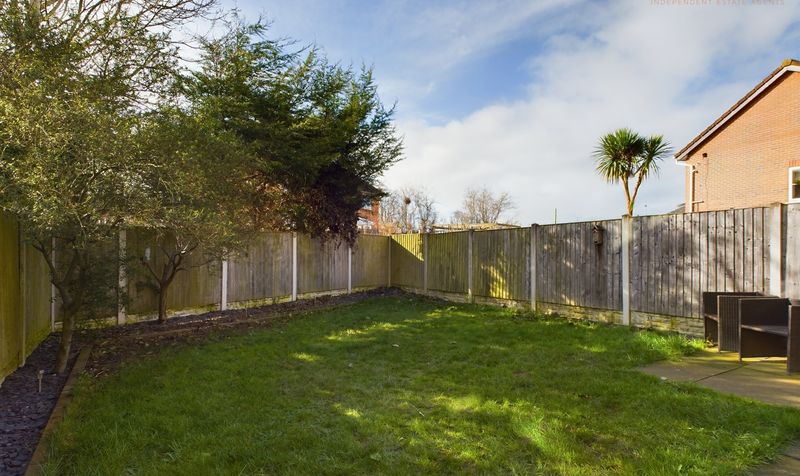
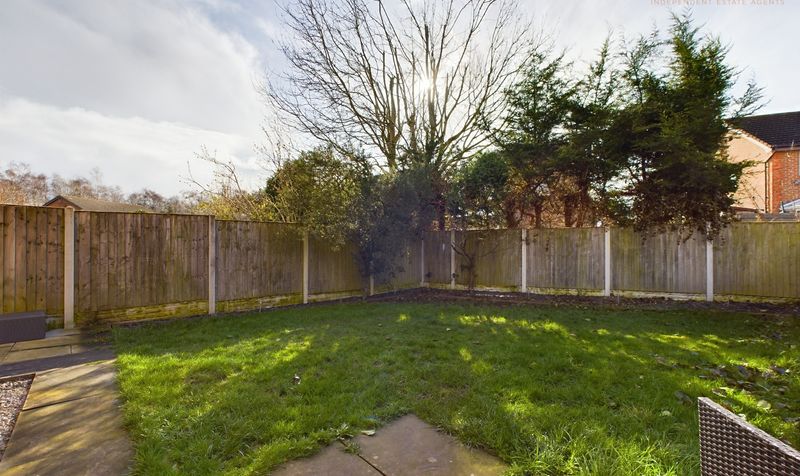
Lounge
2 Images

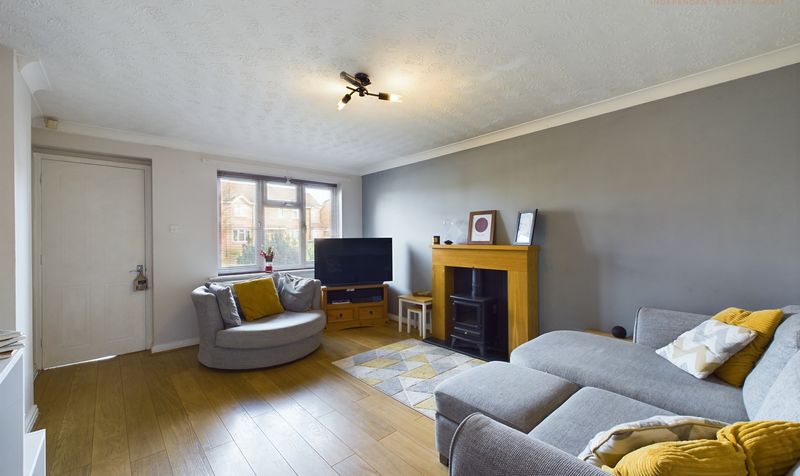
Kitchen/Dining Room
3 Images
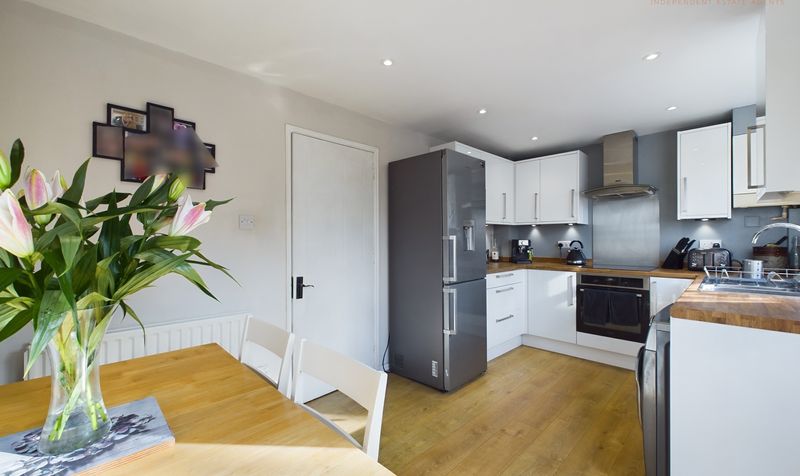
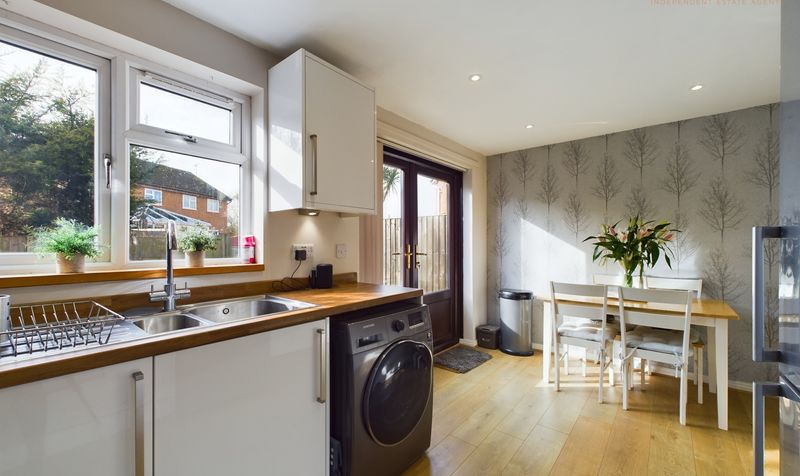
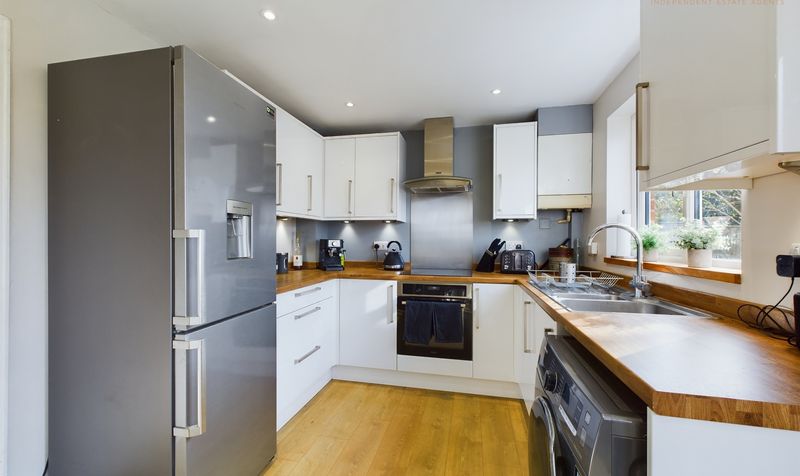
Downstairs WC
1 Image
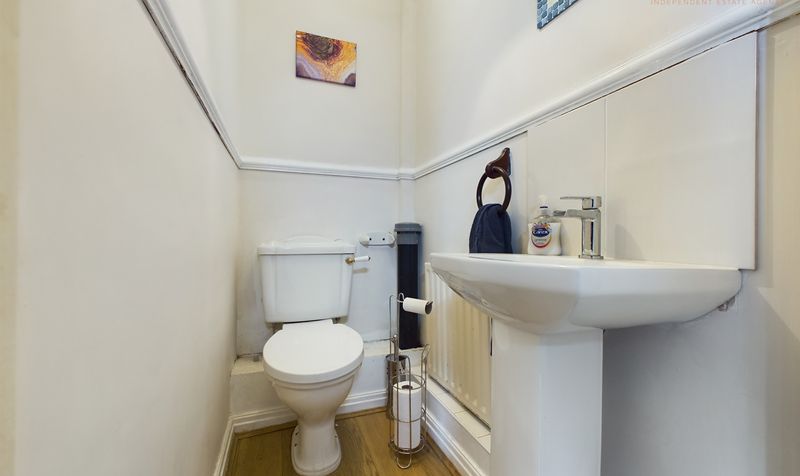
Bedroom 1
2 Images

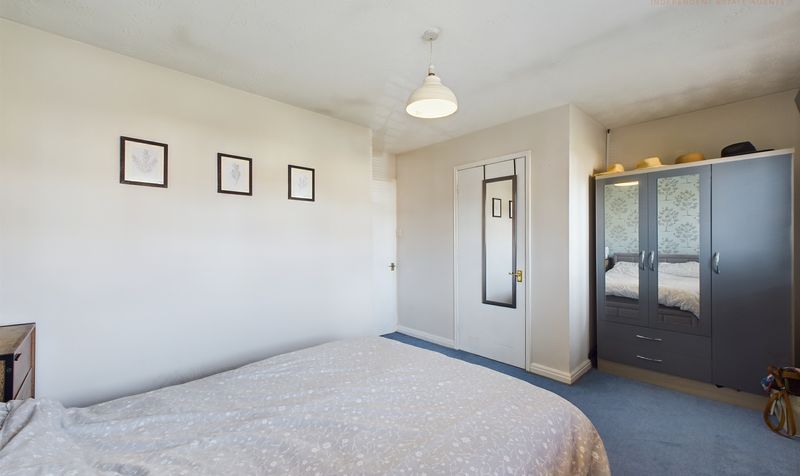
Bedroom 2
1 Image

Bedroom 3
1 Image

Bathroom
1 Image

Landing
1 Image

Floor Plan
