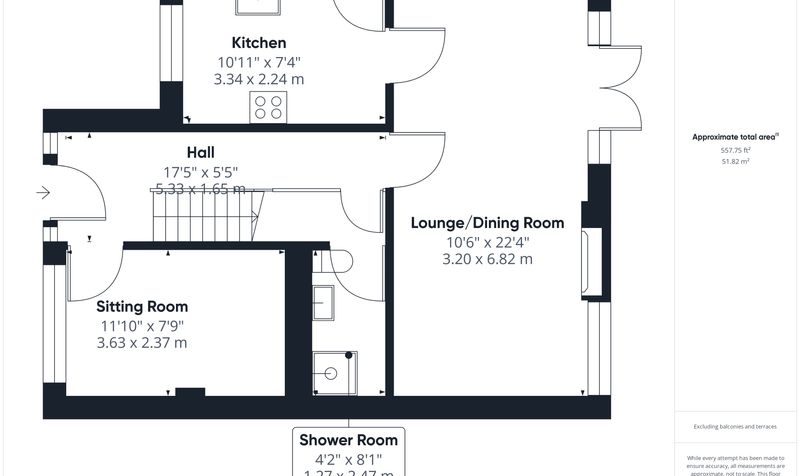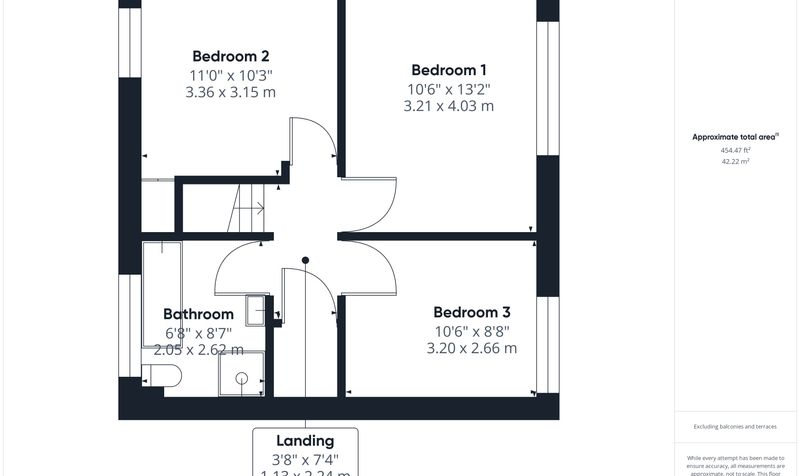Church View, Newhall Road, CH2
£319,950
- Semi detached home with no ongoing chain
- Close to local amenities
- Schooling for all ages within walking distance
- Three great size bedrooms
- Large lounge/dining room
- Separate sitting room
- Well fitted kitchen
- Two bathrooms
- Good size rear garden
- Driveway parking
Nearby Amenities
Primary Schools
- The Firs School0.3 Miles
- Mill View Primary School0.3 Miles
Secondary Schools
- St Martins Academy0.6 Miles
- The Hammond School0.9 Miles
Transport
- Plas Newton Lane0.0 Miles
- Bache Railway Station0.7 Miles
- Bache0.7 Miles
Attractions
- The Cheshire County Sports Club0.3 Miles
- Indian Brasserie0.6 Miles
- Upton by Chester Golf Club0.7 Miles
- The Suburbs0.8 Miles
Main Description
This three bedroom, two bathroom, semi-detached family home offers one lucky buyer great potential to make their own mark, yet the ability to move right in and make your improvements as you go! This home is ideal for a family or young couple, located close to desirable schools, as well as great local amenities and bus services.
Turning to the internal space, there is useful entrance porch to the front, ideal for shoes and coats and providing access to the spacious hallway, having a staircase rising to the first floor and internal doors leading into the living accommodation. The spacious lounge/dining room is a lovely room, filled with natural light thanks to the large window and additional French doors to give you easy access into the rear garden. The room also has the all-important focal point of a fireplace and is functional in layout with the separate kitchen leading off the room. The kitchen offers so much storage thanks to plenty of base and wall units, while also allowing for plenty of work top space. The separate sitting room boasts fantastic versatility, and as there is also a modern shower room to the ground floor, you could utilise the sitting room as a guest bedroom, the choice is yours! To the first floor there is a landing with doors opening into the three good sized bedrooms, arguably larger than you would expect, along with a large airing cupboard. Access is provided via a pull down ladder into the fully boarded loft, perfect for storage. The family bathroom is also large enough that it offers a separate shower along with bath, w/c and wash basin.
Externally, the property is set back from the road to provide ample off-road parking, while a gate to the side provides access to the rear garden which is truly lovely. Laid mainly to lawn with a variety of planted borders, it is also complete with a shed and greenhouse.
Offered to market with no onward chain, this home could be yours before you know it!
Rooms
Outside
3 Images
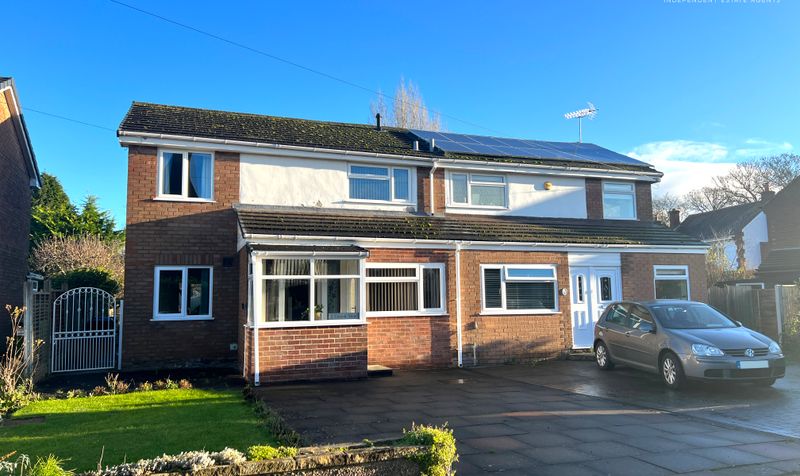
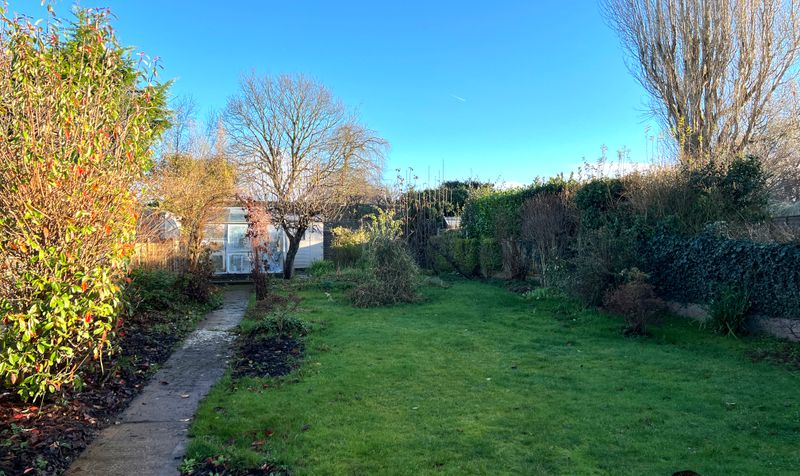
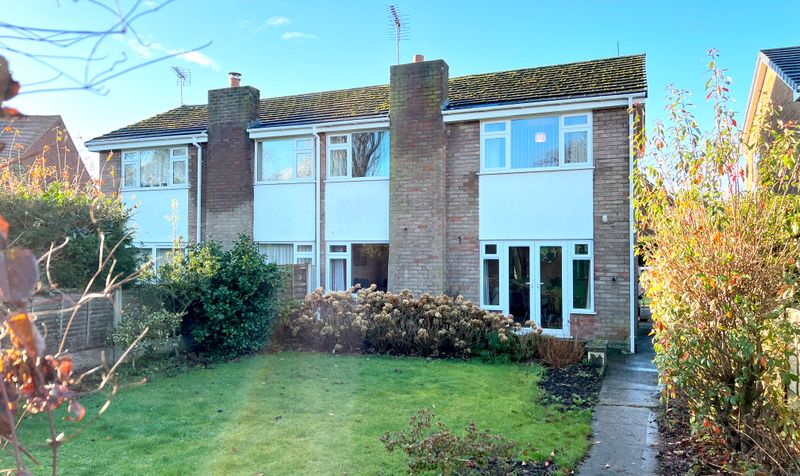
Lounge/Dining Room
3 Images
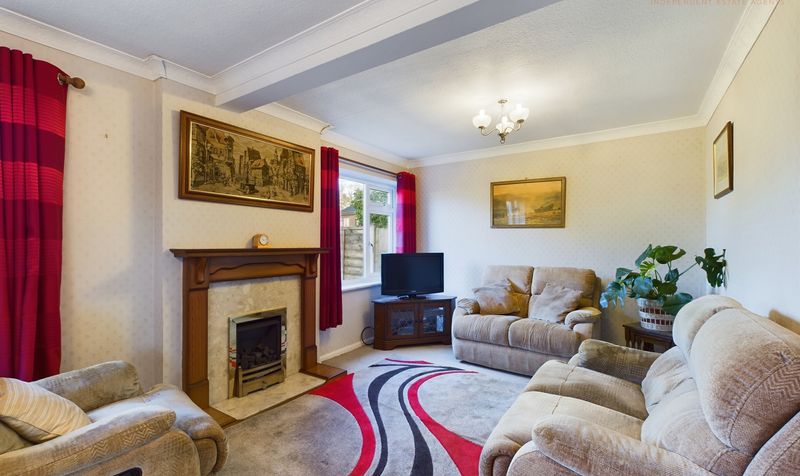
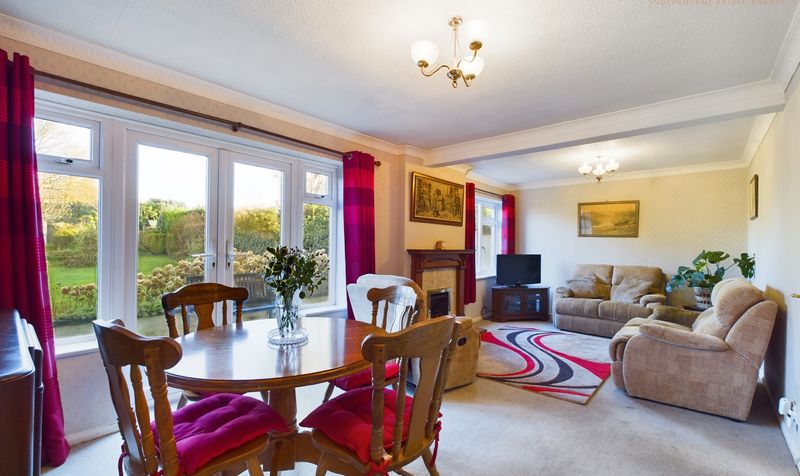
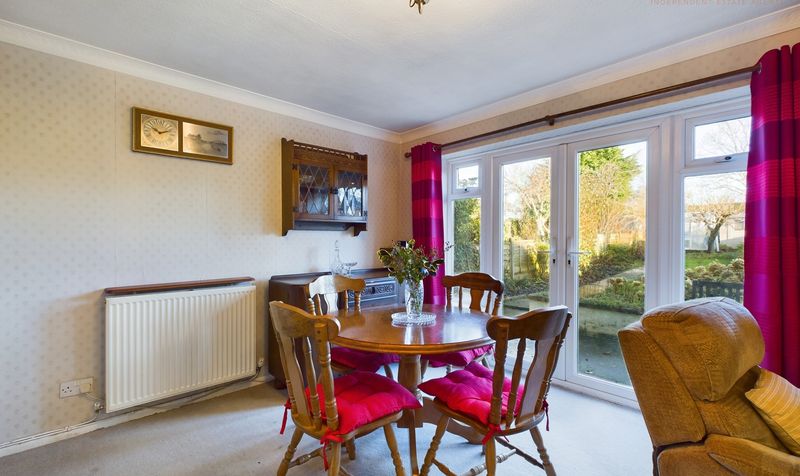
Sitting Room
1 Image
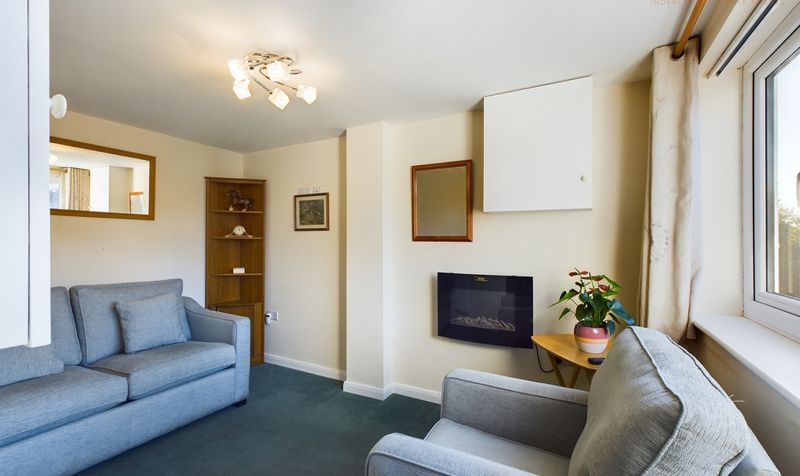
Kitchen
1 Image
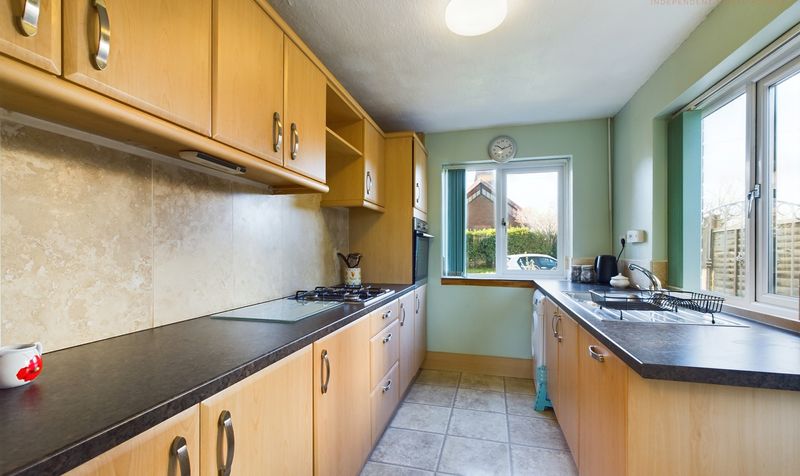
Shower Room
1 Image
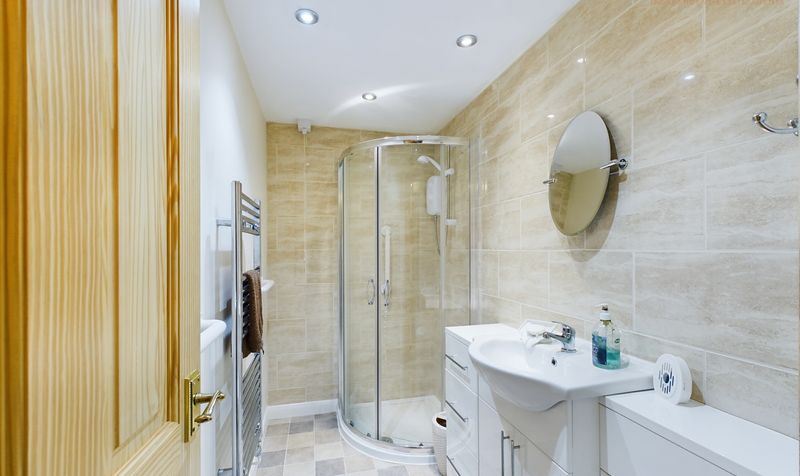
Bedroom 1
1 Image
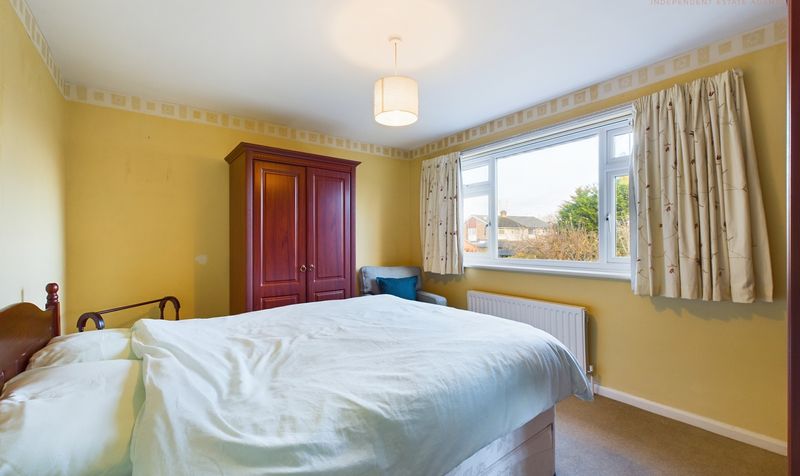
Bedroom 2
1 Image
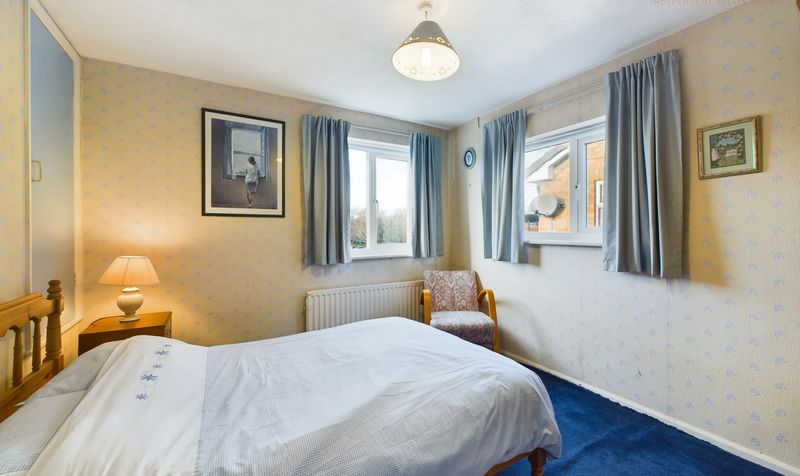
Bedroom 3
1 Image
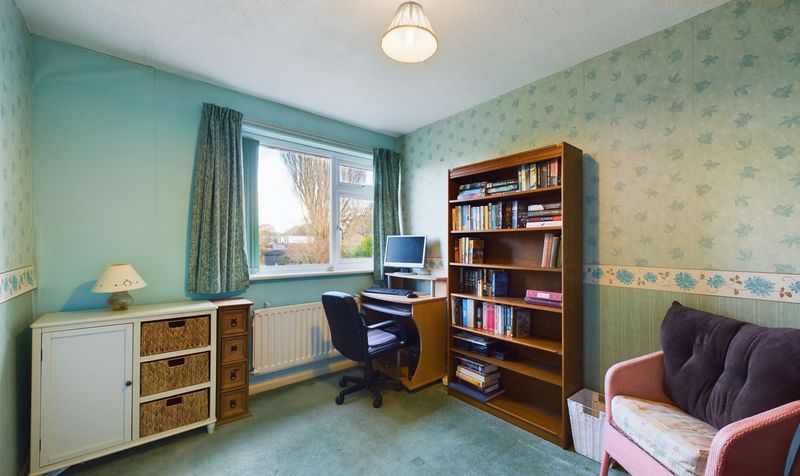
Bathroom
1 Image
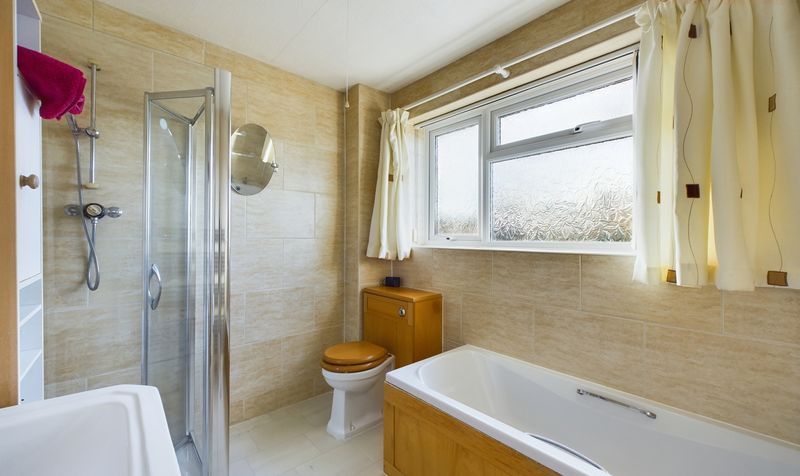
Floor Plan
