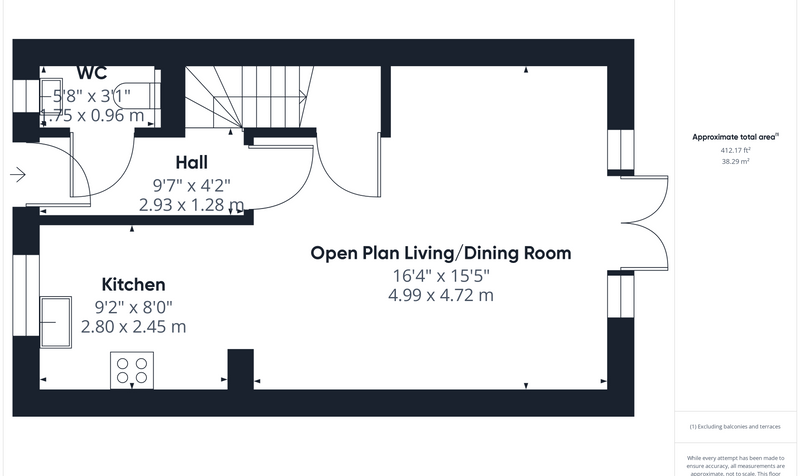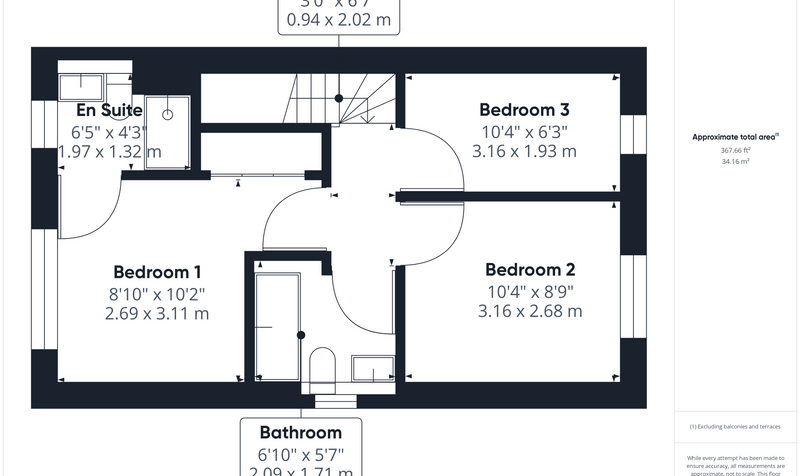Corporal Way, Saighton, CH3
£265,000 SOLD STC
- Beautifully presented end mews house
- Lovely position, tucked away in a quiet cul-de-sac
- Open aspect to front
- Three good size bedrooms, principal bedroom with en suite
- Fantastic size open plan kitchen/dining/living room
- Gorgeous rear garden
- Sought after Saighton development
- Driveway parking for two cars
Nearby Amenities
Primary Schools
- Huntington Community Primary School0.3 Miles
- Dee Banks School0.9 Miles
Secondary Schools
- The Bishops’ Blue Coat High School0.9 Miles
- Dee Banks School0.9 Miles
Transport
- Huntington Rake & Pikel0.3 Miles
- Boughton Park & Ride0.8 Miles
- Christleton Hall1.0 Miles
Attractions
- Rake & Pikel0.3 Miles
- Caldy Nature Park0.4 Miles
- Old Hall Country Club0.8 Miles
- THE TWIRL OF HAY0.8 Miles
Main Description
Attention all first-time buyers! Beautifully presented and coming complete with upgraded fittings, this Bovis built home allows for its next lucky owner to move in and put their feet up. Our sellers have truly excelled in the maintenance and presentation of this home, adding many features to create a stunning finish throughout. Located within the sought-after Crown Park development at Saighton, local amenities are a short walk away, the City Centre just a 10-minute drive and with the major network links also within a 5-minute drive, it certainly has the location box ticked. Top this with the quiet cul-de-sac position and the open aspect to the front, and you’ll be hard pushed to find better!
Upon entering there is a hallway having a staircase rising to the first floor, whilst an internal door leads into the useful downstairs WC and living accommodation. Appealing to today’s modern day living, this property benefits from open plan living where the space is used however best fits your needs. The lounge area is spacious in size and highlighted perfectly with French doors to the rear garden. The kitchen benefits from attractive and timeless white shaker style units, with all the integral appliances you could need. The extra wide staircase from the hall leads to the first-floor landing where doors lead to the three spacious bedrooms and family bathroom. The principal bedroom comes with the luxury of built in wardrobes and its own en suite shower room. The bathroom offers a stylish white three-piece suite, complemented perfectly with chrome fittings and attractive tiling.
Externally the property benefits from a truly lovely rear garden. Providing ease of maintenance but with the feeling of an oasis, it is laid with a combination of flags and decking, with a fabulous pergola having established climbing plants over. To the front there is driveway parking for 2 vehicles.
A must see for all who can appreciate high specification and a beautifully finished home in a great location!
Rooms
Outside
5 Images
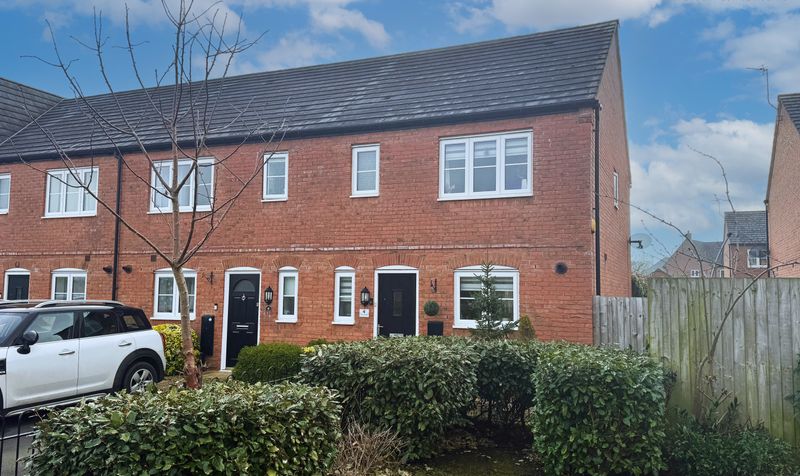
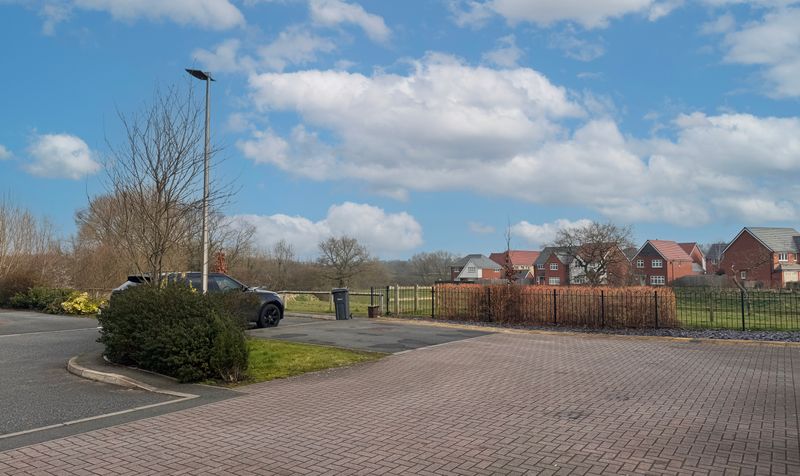
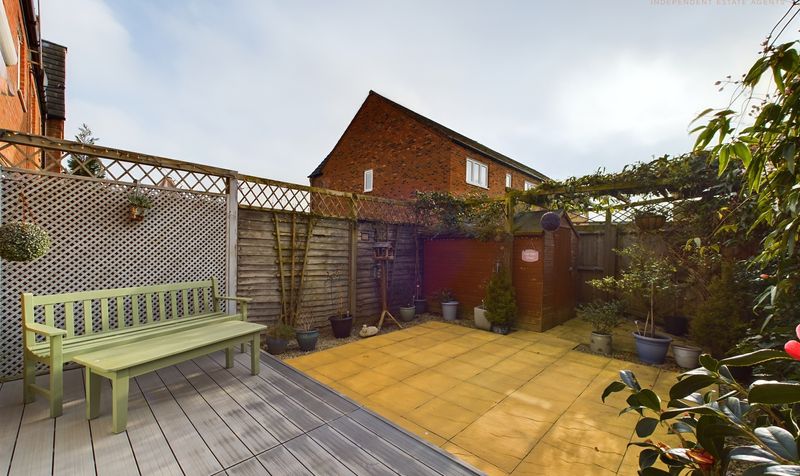
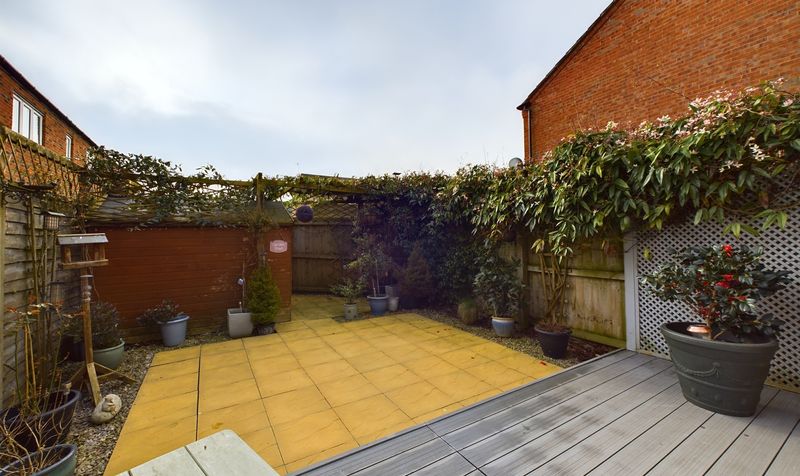
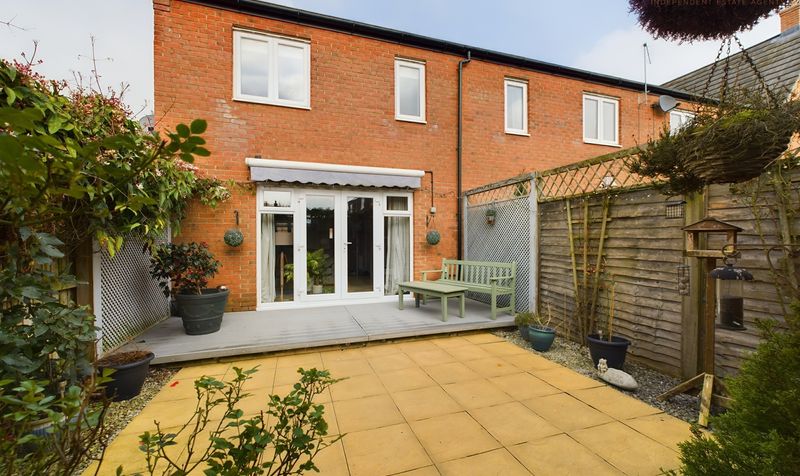
Bathroom
1 Image

Downstairs WC
1 Image
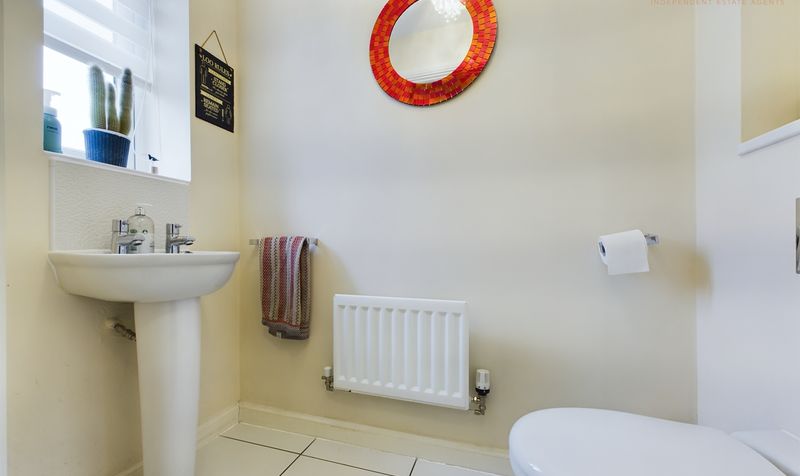
KItchen
1 Image

Kitchen
1 Image

Bedroom 1
1 Image

Bedroom 3
1 Image

Landing
1 Image

Hall
1 Image

En Suite
1 Image
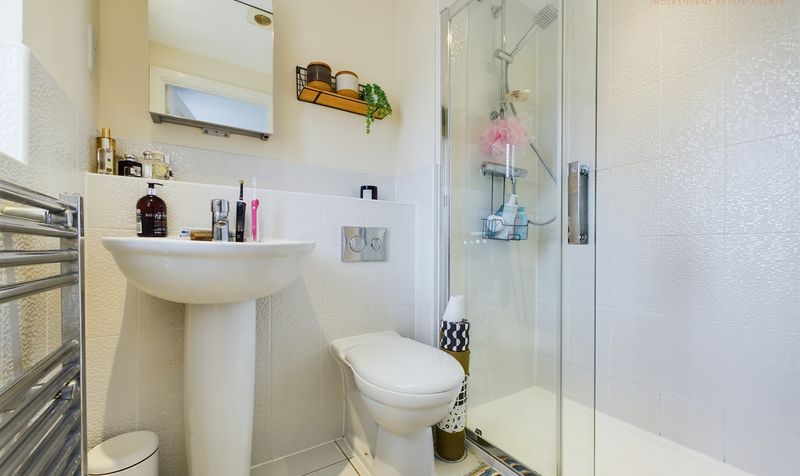
Bedroom 2
1 Image

Open Plan Lounge/Dining Room
3 Images
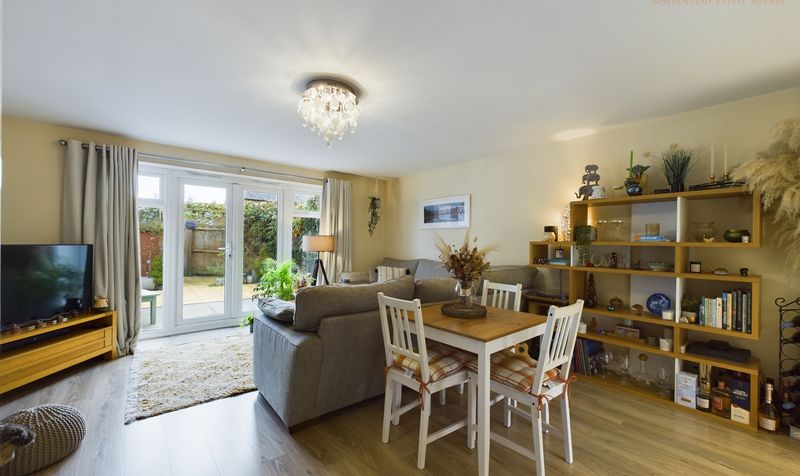
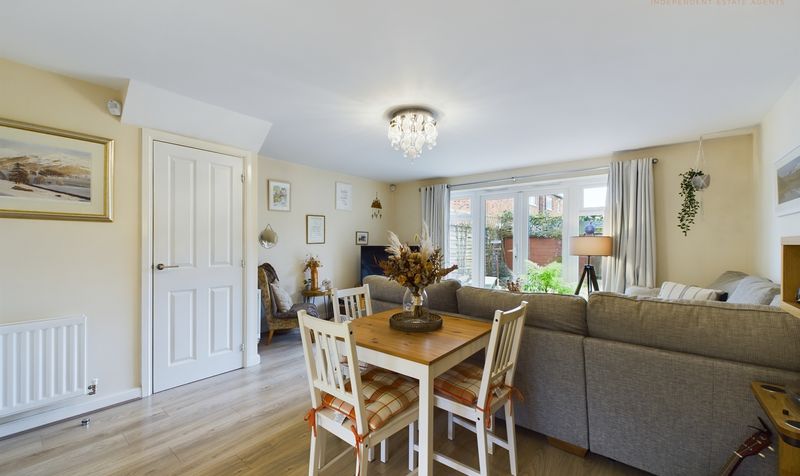
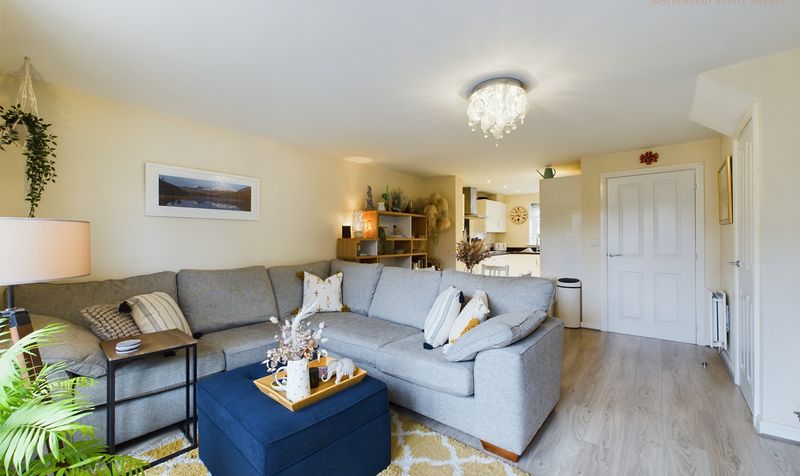
Floor Plan
