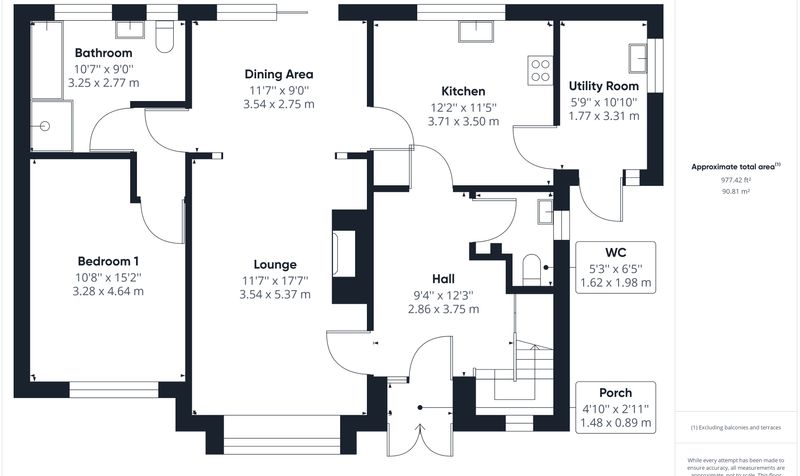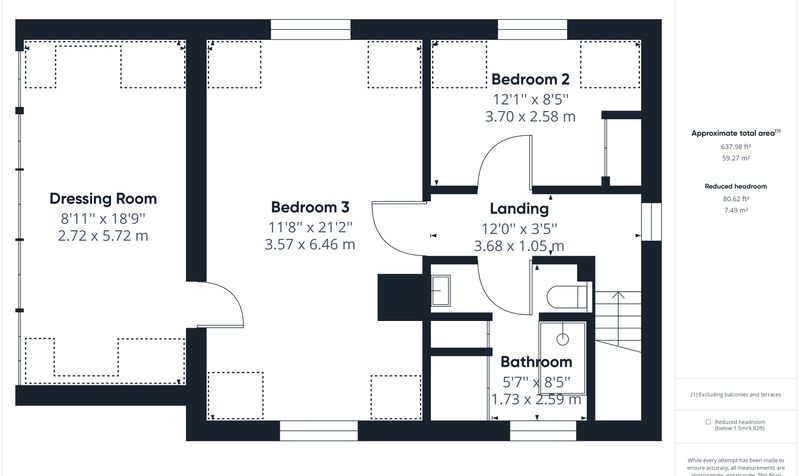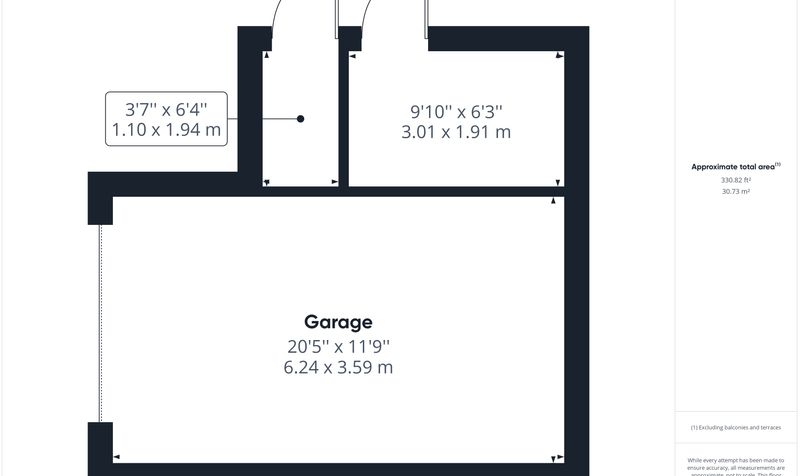Dodleston Lane, Pulford, CH4
£550,000 SOLD STC
- Detached dormer bungalow
- Versatile living accommodation
- Three bedrooms over two floors
- Spacious reception rooms
- Shaker style kitchen with separate utility room
- Lovely large hallway
- Set back position with plenty of off-road parking
- Large detached garage with attached storerooms
- NO ONWARD CHAIN
Nearby Amenities
Primary Schools
- St Peters Primary School0.9 Miles
- Dodleston C of E Primary School1.7 Miles
Secondary Schools
- Darland High School0.7 Miles
- The King’s School3.4 Miles
Transport
- Rossett Green1.0 Miles
- Christ Church1.2 Miles
- Alyn Bridge1.2 Miles
Attractions
- Nags Head Lavister0.3 Miles
- Grosvenor Pulford Hotel & Spa0.7 Miles
- The Golden Lion1.1 Miles
- Machine House Restaurant1.1 Miles
Main Description
This individually designed and built three bedroom dormer detached home occupies a quiet, secluded, setback position on a country road in the village of Pulford, with ample parking and with a larger than average detached brick garage. The spacious interior is well laid out and comes with superb fittings that boast a modern shaker style kitchen, as well as modern bathroom and shower room.
The hallway is a real statement here, with a feeling of open space and light from the moment the front door is opened! There is useful storage as well as a downstairs WC, and doors that lead into the main living areas of the home. The lounge has a lovely dual aspect, enjoying a feature open fireplace and forward-facing window, and opening directly into the dining area, which has plenty of space for a table and chairs. The conservatory is accessed off the dining area and what a great additional room this is, providing a lovely space to relax and enjoy views over the mature rear garden. The modern kitchen is well laid out with ample shaker style base and wall units, giving plenty of storage and work top space. Off the kitchen is a useful utility room which is fitted with further base units, cupboards, a sink and wall mounted Gas boiler, with a door leading out to the rear garden. This is perfect for cleaning up without walking into the main house. The ground floor master bedroom comes with built in wardrobes, with easy access to the bathroom, making it just like an en suite. The bathroom offers a light and airy space with both bath and separate shower, with part tiled walls and fully tiled floor. On the first floor the accommodation could be adapted for your own needs. Currently there are two bedrooms, one having its own dressing area which could also be used as a fourth bedroom or sitting area. There is a tastefully refitted shower room to this floor, with tiled flooring and walls.
Outside the property boasts a private set back position with ample off road parking and a large detached garage, with attached store rooms. The fabulous garden to the rear is fully enclosed, with various paved patio seating areas, all with mature planting to give colour all year round. There is a useful additional gated area behind the garage with potential for parking a caravan or boat. For those who like to grow their own food, a thriving veg patch is awaiting you! Offered to the market with no onward chain this really is a home that offers more than you would imagine at first glance.
Rooms
Outside
5 Images
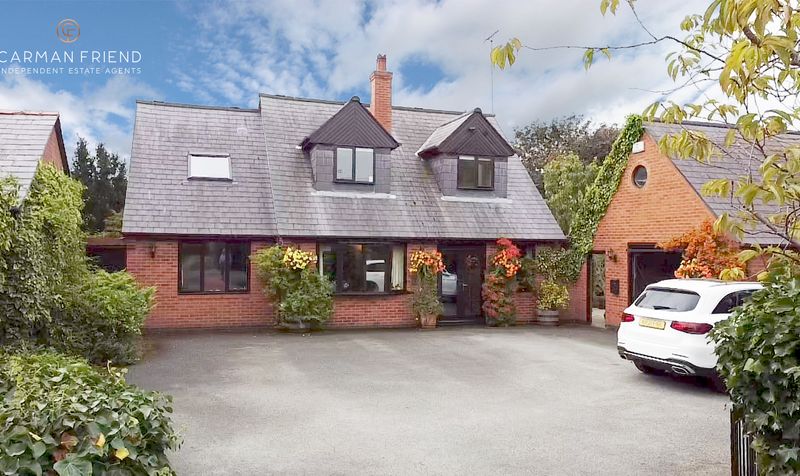



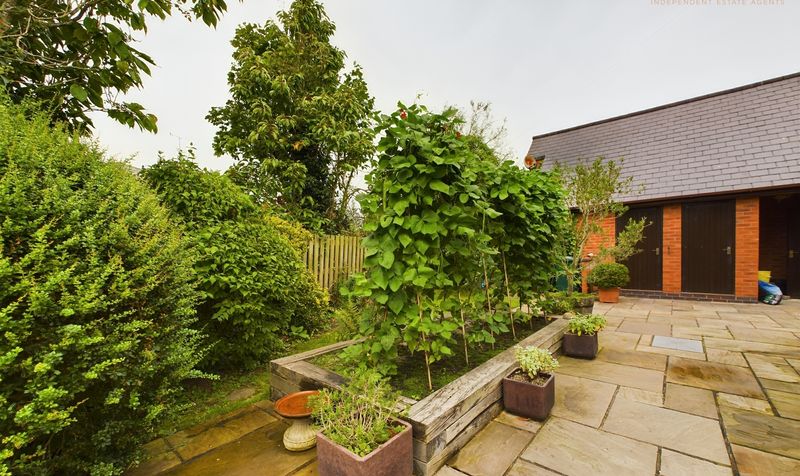
Lounge
2 Images
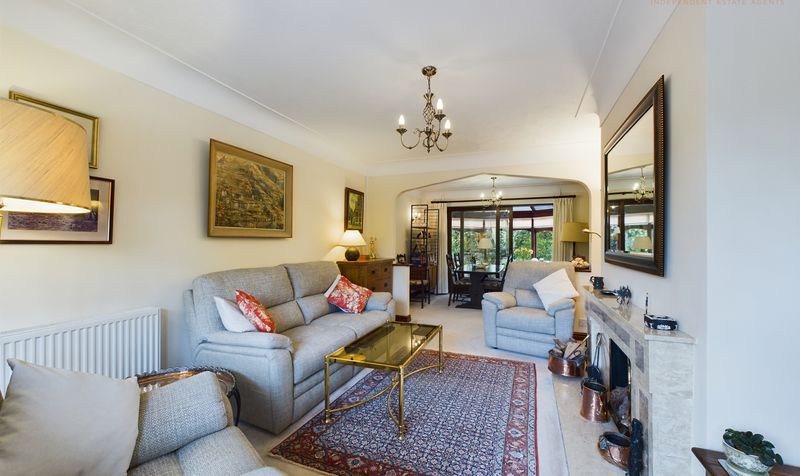

Dining Area
1 Image
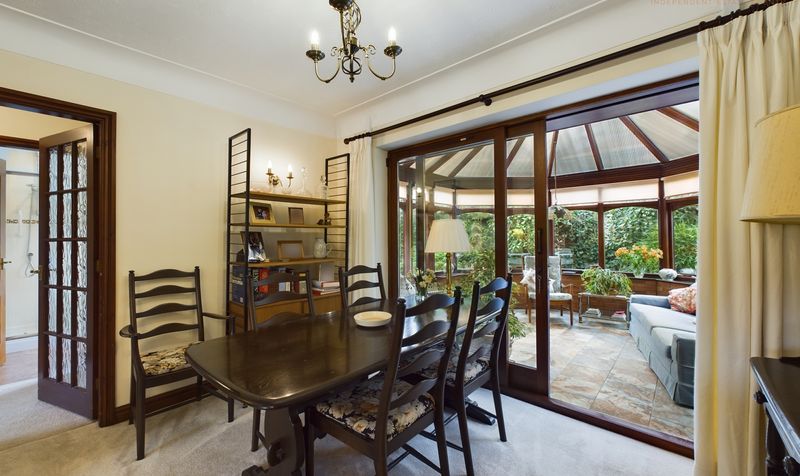
Hall
1 Image

Kitchen
1 Image

Utility Room
1 Image
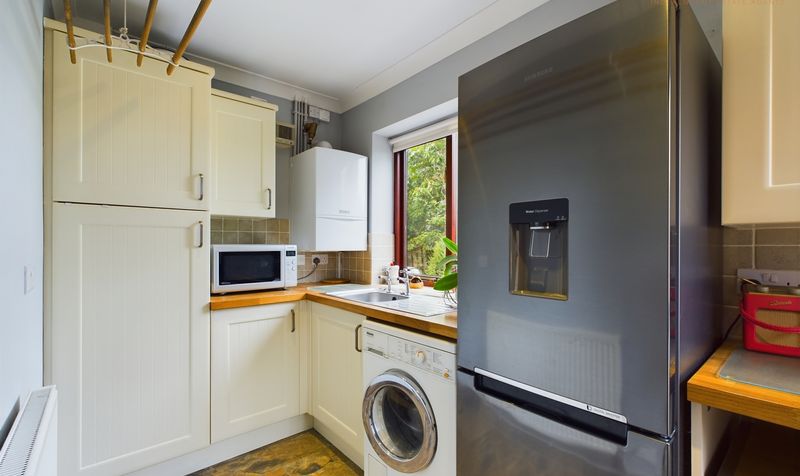
Conservatory
1 Image

Downstairs WC
1 Image
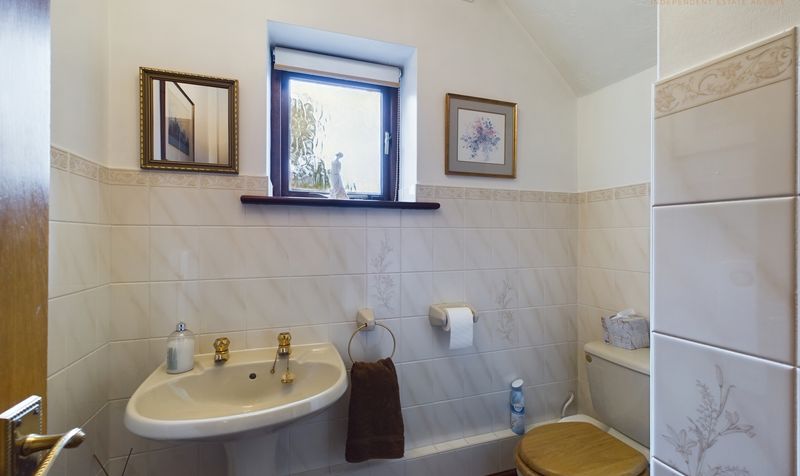
Bedroom 1
1 Image

Bathroom
1 Image

Bedroom 2
1 Image

Bedroom 3
2 Images
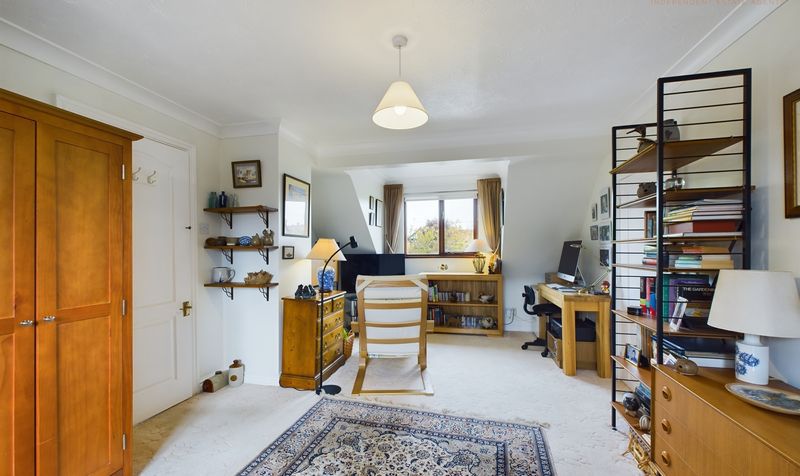

Dressing Room
1 Image
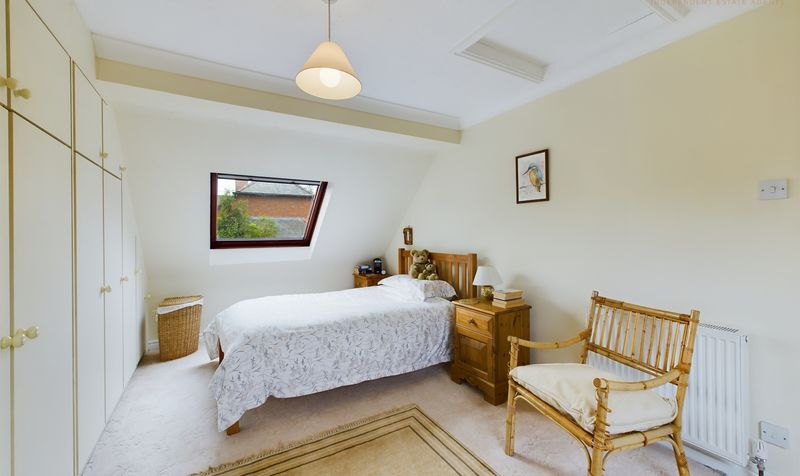
Shower Room
1 Image
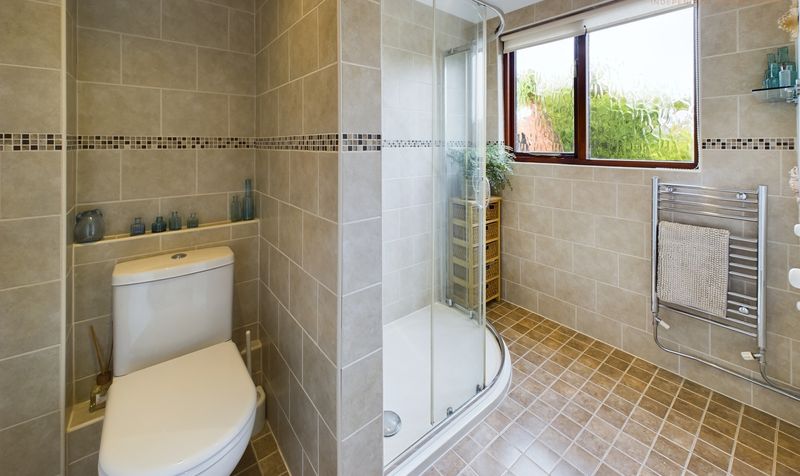
Floor Plan
