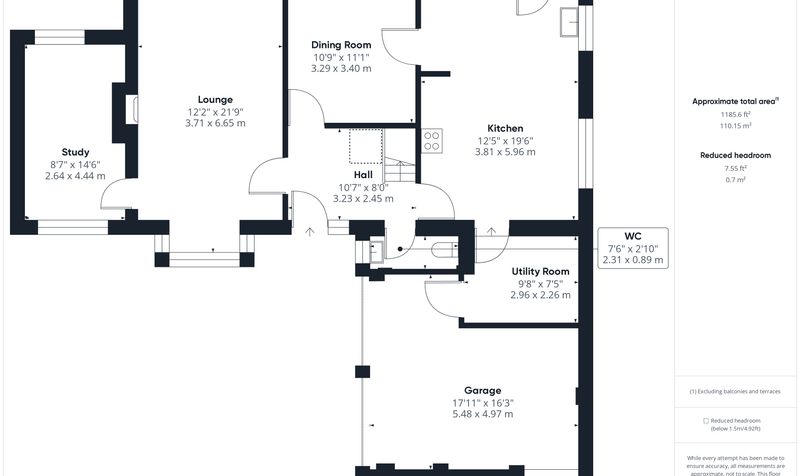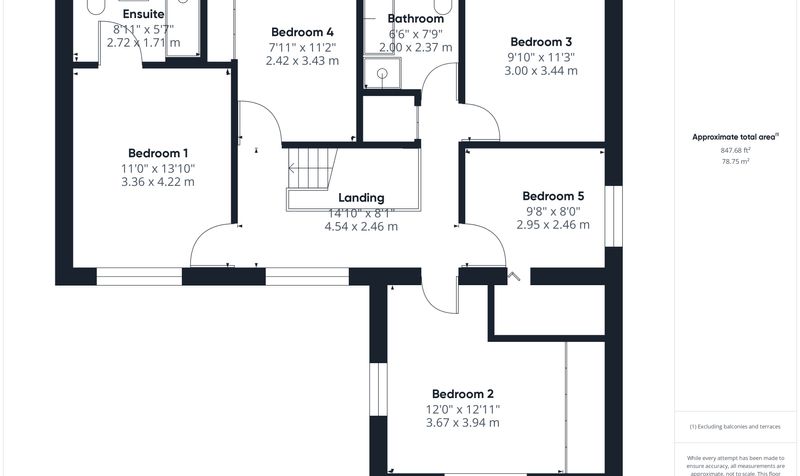Earls Oak, Upton, CH2
£600,000 SOLD STC
- Fantastic family home
- Cul-de-sac setting
- Five double bedrooms
- Bathroom plus en suite
- Large dual aspect lounge
- Separate study
- Dining room, kitchen and utility room
- Close to local amenities and schools
- Desirable Upton location
- A family home not to be missed!
Nearby Amenities
Primary Schools
- Upton Heath Primary School0.2 Miles
- Dorin Park School0.3 Miles
Secondary Schools
- St Martins Academy1.2 Miles
- The Hammond School1.2 Miles
Transport
- Upton Lane0.1 Miles
- Bache Railway Station0.6 Miles
- Bache0.6 Miles
Attractions
- Upton by Chester Golf Club0.1 Miles
- Indian Brasserie0.3 Miles
- Chester Zoo0.7 Miles
- The Cheshire County Sports Club0.8 Miles
Main Description
In a market where demand is high for family homes this impressive, extended detached five-bedroom home is a welcome addition which we are sure will set pulses racing, especially when you take a peek at the internal living space and perfectly positioned plot. Set in the established location of Earls Oak, just a stone’s throw from a very desirable primary school & Secondary school, plus the motorway links are within easy access and local shops within walking distance. The setting within this cul-de-sac means you have all these amazing amenities right outside your front door, whilst you benefit from a quiet tucked away position.
Upon entering the property, you are greeted with a spacious hallway, with staircase rising to the galleried landing, while internal doors lead into the living accommodation. The lounge is a fantastic size, flooded with natural light thanks to its dual aspect, with French doors to the rear. A lovely wood burning stove is perfect for those cosy winter evenings, whilst also creating a lovely focal point to the room. Leading off the lounge is a great study, ideal for those who need a space for the new working from home lifestyle. There is a sperate dining room with rear facing window, and a door that takes you into the contemporary kitchen, which has been redesigned to create an ideal space for busy family life and entertaining. The kitchen has been recently refitted with a stunning arrangement of white fronted, units and a breakfast bar seating area, which adds even more storage as well as a social place to sit with friends and family. The units cleverly conceal the integral appliances and boast a seamless finish. There is ample space for a large dining table and chairs, whilst a side door allows access to the rear garden. An internal door leads into the separate utility room, fitted with yet more units to create additional storage, and of course space for the laundry white goods. To conclude the ground floor accommodation, you will find the all-important downstairs WC, located conveniently off the hall.
To the first floor, the real showstopper is the galleried landing which is light and airy with a large forward facing window, with doors leading off into the five bedrooms and family bathroom. The master bedroom has the luxury of fitted bedroom furniture as well as its own en suite shower room, with WC, wash basin and a large walk-in shower with curved screen, all complemented by attractive tiling. The second bedroom also benefits from built-in storage into the eves, while the remaining three bedrooms are neutral in décor and all large enough to accommodate a double bed. The family bathroom has also been refitted to provide a gorgeous suite, with separate shower cubicle and contemporary tiling and fittings.
Moving to the outside of the property, the approach is via an extensive driveway that provides off road parking for multiple vehicles and leads to the attached garage. Access to the rear is provided via the gated side entrance. The enclosed rear garden offers a low maintenance finish, perfect for busy life, mainly laid to lawn with a paved patio seating area with trellis over, providing a lovely space for those summer BBQs with family and friends.
If you are looking for a perfectly proportioned property that ticks all of the essential boxes, then this will be the home for you.
Rooms
Outside
2 Images


Lounge
1 Image

Kitchen
2 Images


Dining Room
1 Image

Study
1 Image

Hall
1 Image

Bedroom 1
1 Image

En Suite
1 Image

Bedroom 2
1 Image

Bedroom 3
1 Image

Bedroom 4
1 Image

Bedroom 5
1 Image

Bathroom
1 Image

Landing
1 Image

Floor Plan





