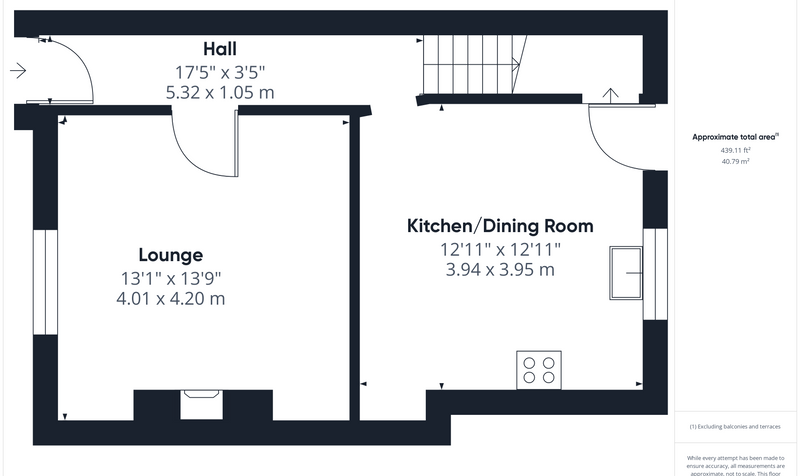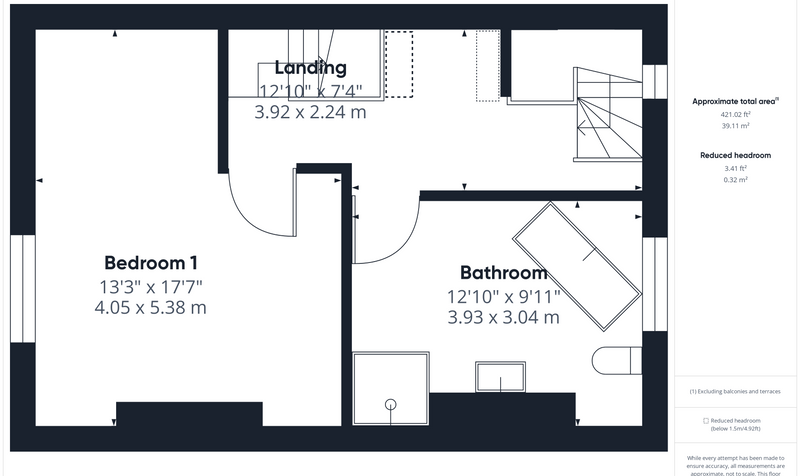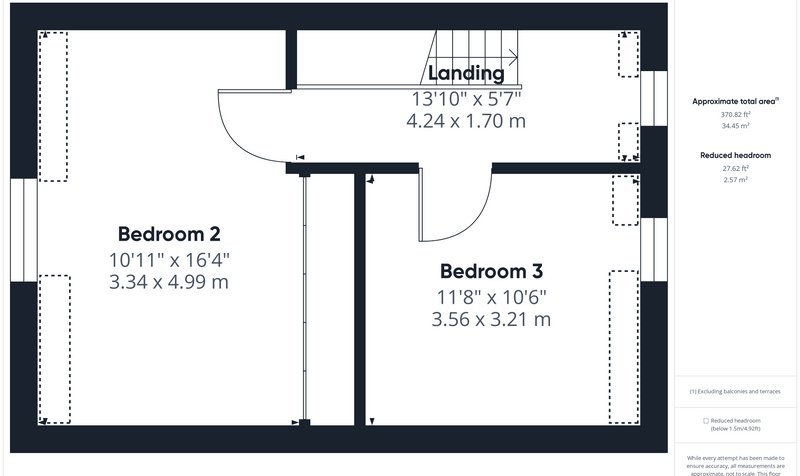Egerton Street, Chester, CH1
£300,000 SOLD STC
- Gorgeous traditional terraced home
- Large lounge with wood burning stove
- Spacious kitchen/dining room with door leading to the garden
- Principal bedroom with dressing area
- Superb bathroom fitted with a gorgeous four-piece suite and underfloor heating
- Lovely rear courtyard garden
- Central location just a stone’s throw from the City
- Resident's permit parking scheme with spaces right outside the house
Nearby Amenities
Primary Schools
- University Church Free School (UCFS)0.2 Miles
- St Werburgh’s & St Columba’s Catholic Primary School0.4 Miles
Secondary Schools
- St Werburgh’s & St Columba’s Catholic Primary School0.4 Miles
- Queen’s Park High School0.6 Miles
Transport
- Chester Foregate Street0.2 Miles
- Chester Bus Interchange0.2 Miles
- Chester0.2 Miles
Attractions
- Chester Kayak Hire0.1 Miles
- The Yard0.1 Miles
- Old Harkers Arms0.1 Miles
- Atina Kitchen0.2 Miles
Main Description
Having undergone a full scheme of refurbishment, the high specification and ready to move into finish of this property sets it apart and offers something quite unique! The large terraced property is set over three floors and is just a stone’s throw from the City Centre yet boasts a quiet and tucked away position. It benefits from an outstanding interior finish, a complete ready to move into home that you will find hard to match!
Upon entering, you will find a spacious hallway with wooden style flooring and a staircase rising to the first floor, whilst doors open into the downstairs living accommodation. There is a lovely size lounge with a large double-glazed window to the front with fitted shutters, and a period fireplace with inset wood-burning stove which creates the perfect focal point. The kitchen/dining room features a timeless arrangement of shaker style base and wall mounted units, with a solid oak work surfaces over providing a subtle and contrasting finish. A door to the rear allows access into the attractive walled garden.
To the first floor, there is a spacious landing with doors leading into the principal bedroom and bathroom. The bathroom is truly stunning, vast in size and fitted with a four-piece suite to include a walk in shower, roll top bath, WC and wash basin mounted onto a vanity unit, all with the added luxury of electric underfloor heating. The principal bedroom is a fantastic size boasting its own dressing area and large window to the front. To the second floor there is another landing with doors leading to the final two bedrooms, both of which are great in size, the second coming complete with large built-in wardrobes. Apparent throughout this home are the well-proportioned rooms, high ceilings and great character. Combine this with lovely décor and fittings, and it’s a fantastic home for anyone.
Outside, the larger than average private walled garden makes for an ideal environment to enjoy a quiet drink or meal, with planted areas and a small lawn.
All in all, a fantastic property in a great location and a great finish that will have you in want of nothing more!
Rooms
Outside
3 Images
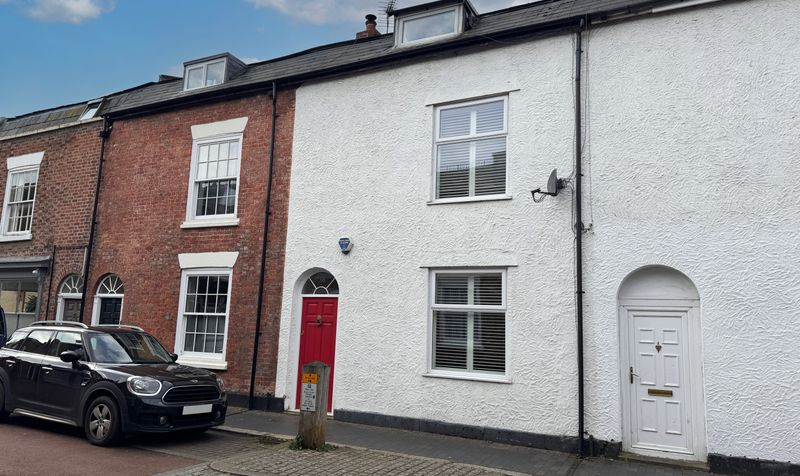
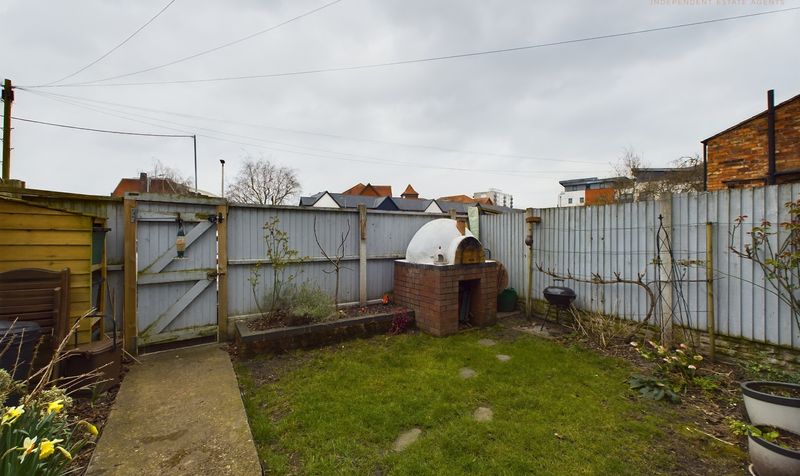
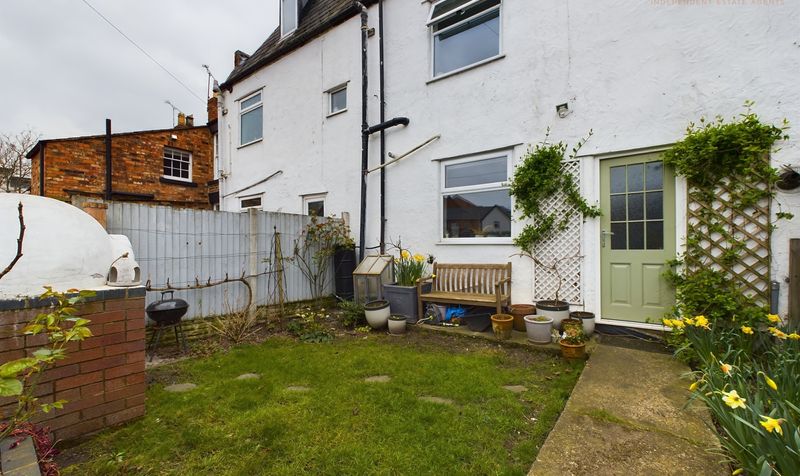
Lounge
2 Images
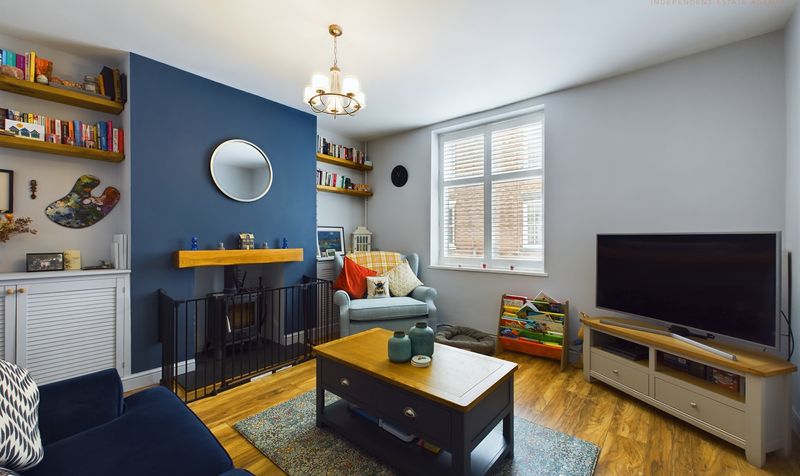
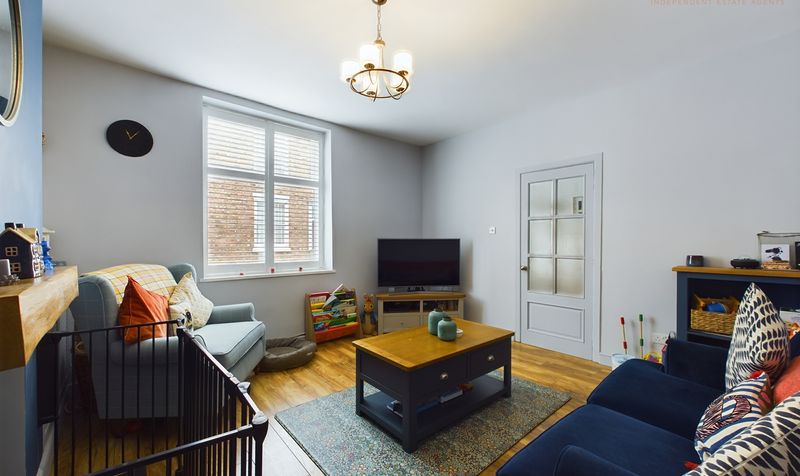
Kitchen/Dining Room
2 Images
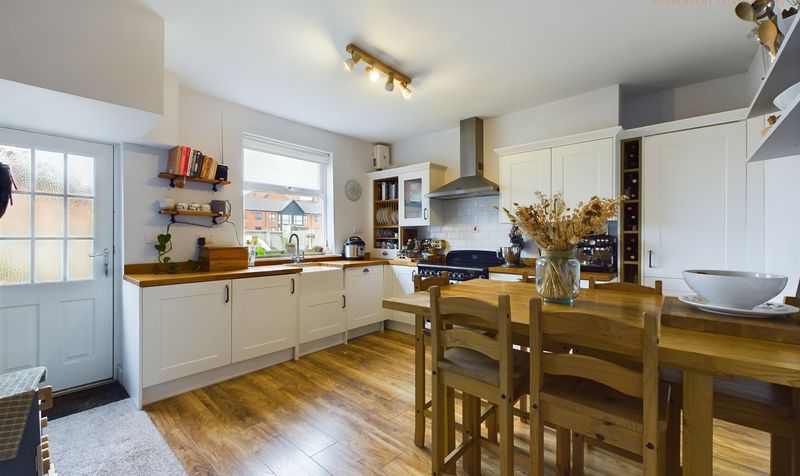
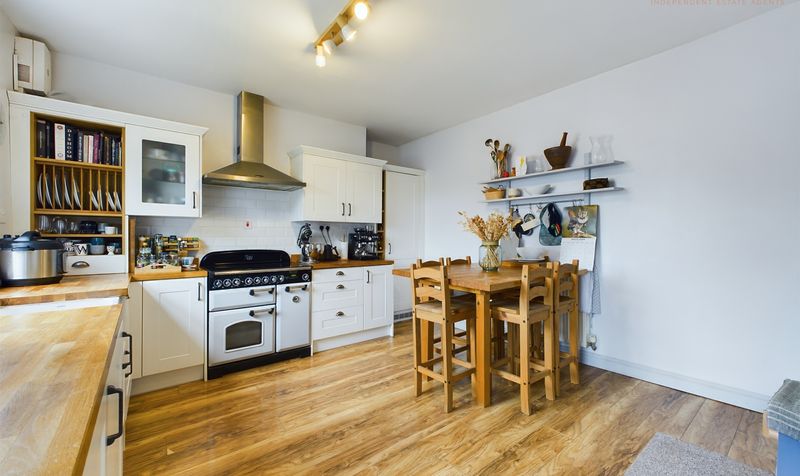
Hall
1 Image

Bedroom 1
2 Images
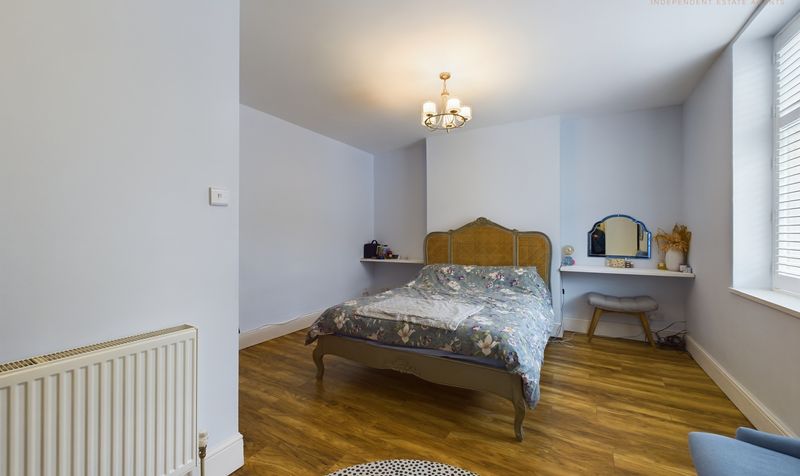

Second Floor Landing
1 Image
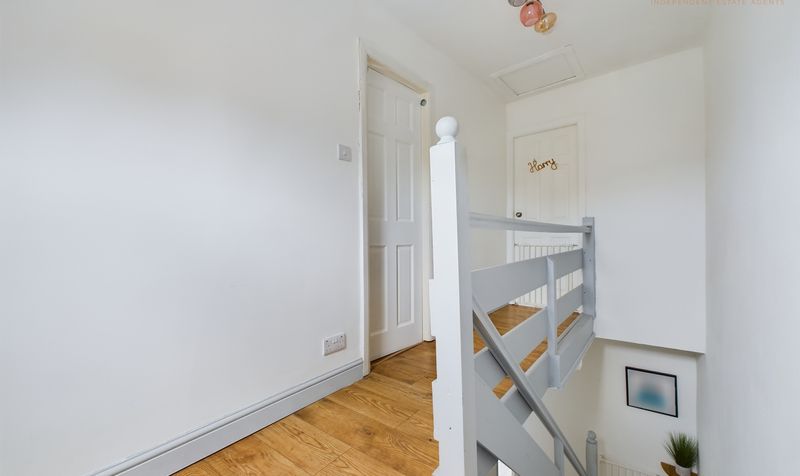
First Floor Landing
1 Image
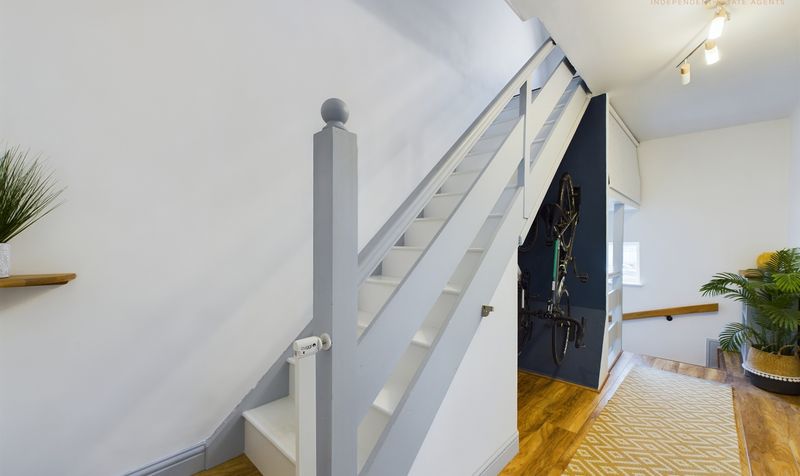
Bathroom
1 Image

Bedroom 2
2 Images
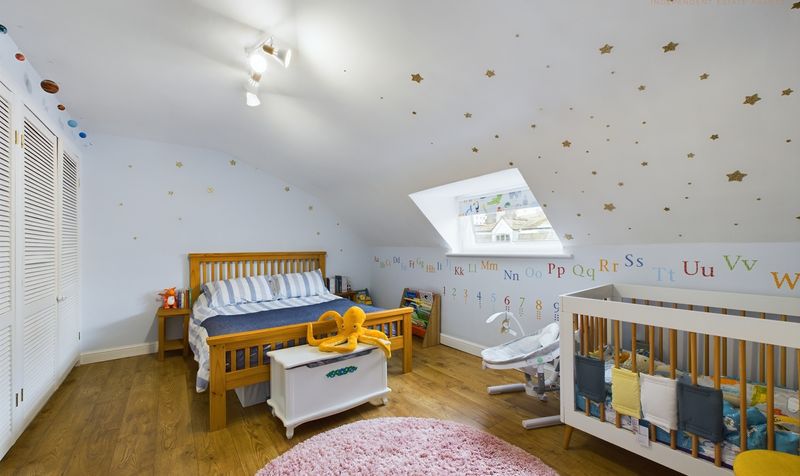

Bedroom 3
1 Image

The Seller's View
We love how easy it is to walk into the city, the market, Storyhouse, the rows, the racecourse, the river, shops and the park are all within 10 minutes walk. The garden gets great light throughout the summer and is a wonderful place to eat and drink outside.
Floor Plan
