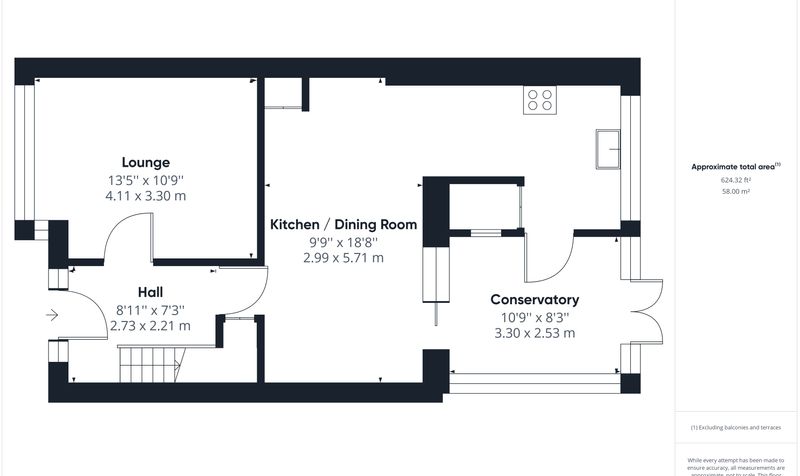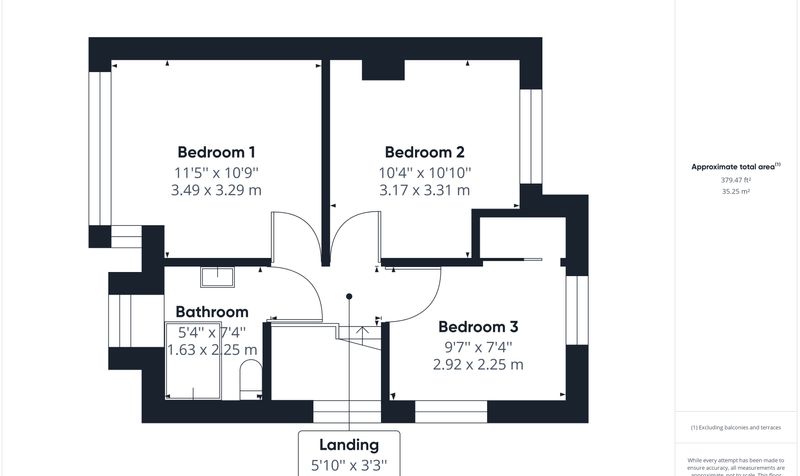Endsleigh Gardens, Upton, CH2
£250,000 SOLD STC
- Traditional semi-detached home
- In need of modernisation
- Three bedrooms
- Scope to extend
- Cul-de-sac setting
- Standout schooling within walking distance
- Large detached garage
Nearby Amenities
Primary Schools
- Upton Heath Primary School0.2 Miles
- Acresfield Primary School0.3 Miles
Secondary Schools
- The Hammond School1.1 Miles
- St Martins Academy1.4 Miles
Transport
- Upton Lane0.5 Miles
- Plas Newton Lane0.8 Miles
- Bache Railway Station1.0 Miles
Attractions
- Indian Brasserie0.2 Miles
- Upton by Chester Golf Club0.3 Miles
- Chester Zoo0.4 Miles
- The Cheshire County Sports Club0.8 Miles
Main Description
This property just oozing with potential! This traditional three-bedroom semi-detached home is ideal for a family or young couple wishing to add their own mark and create a truly beautiful family home. The opportunities are endless! Positioned within a highly sought after cul-de-sac location, making this a prime chance for a family to create your forever home.
Turning to the internal space, you are greeted with a porch which opens into the hall having a staircase rising to the first floor and internal doors leading into the living accommodation, plus a welcome side window. The spacious lounge to the front features a walk-in box bay window, flooding the space with natural light. The kitchen/dining room to the rear, is perfect for the modern family, being such a social space for when friends and family come around. There is conservatory off the dining area which enjoys a lovely aspect over the rear garden, with a sliding door leading you straight out onto the patio seating area. To the first floor there is a landing with doors opening into the three bedrooms and family bathroom, the main bedroom boasting a lovely walk-in box bay window.
Externally, the driveway allows for ample off-road parking, and leads directly to the detached oversized garage to the rear. The rear garden is mainly laid to lawn, with well-established shrubs and trees, all with plenty of scope for those of you with green fingers to create your own oasis.
You only need to see what others have done in the road to understand just what potential this home has to offer!
Rooms
Outside
2 Images
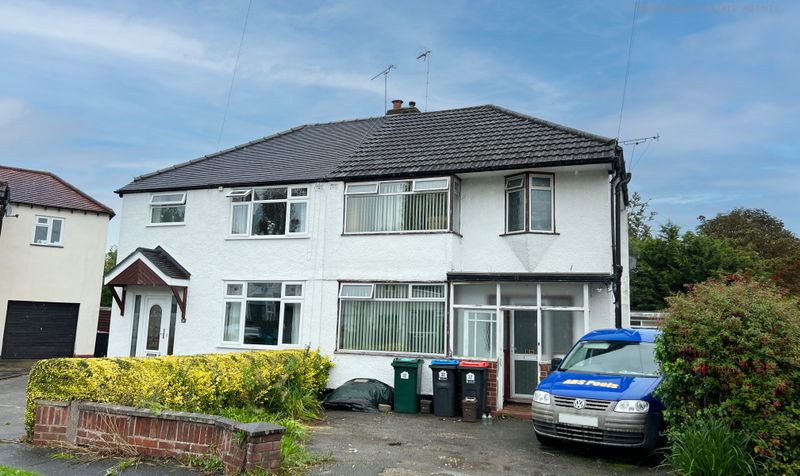

Lounge
1 Image

Kitchen/Dining Room
4 Images
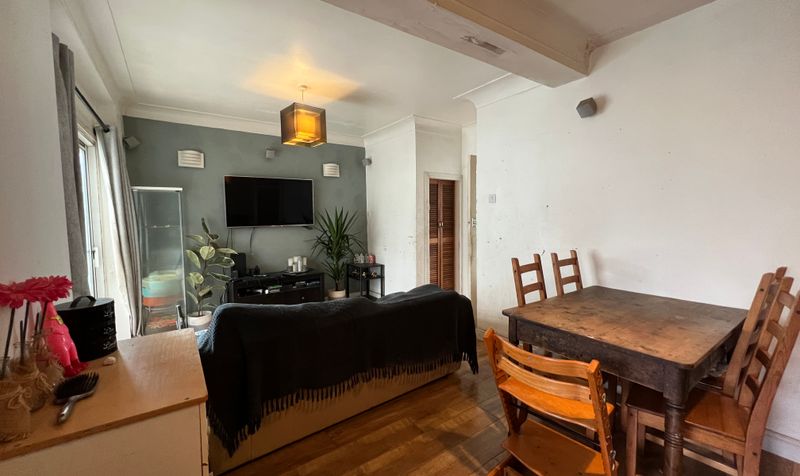
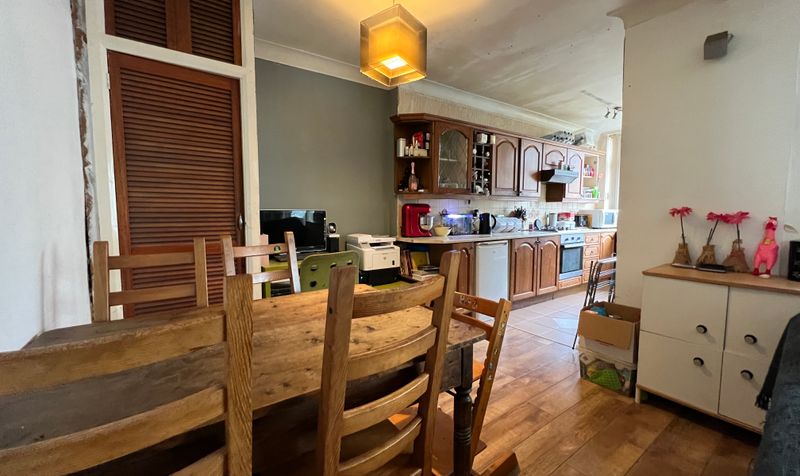
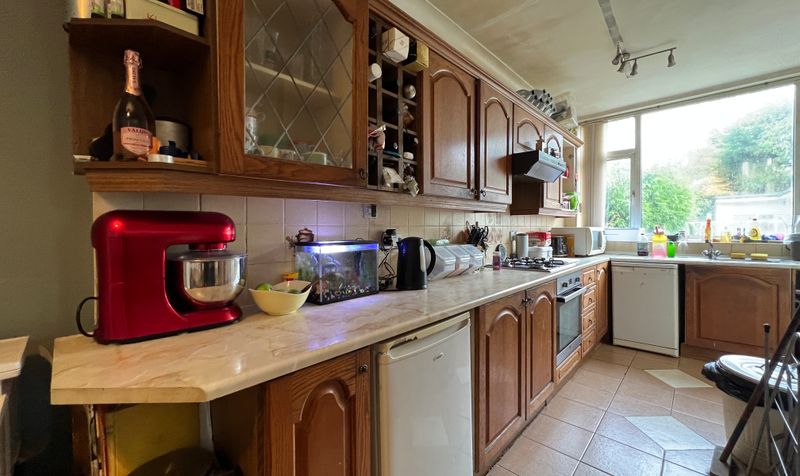
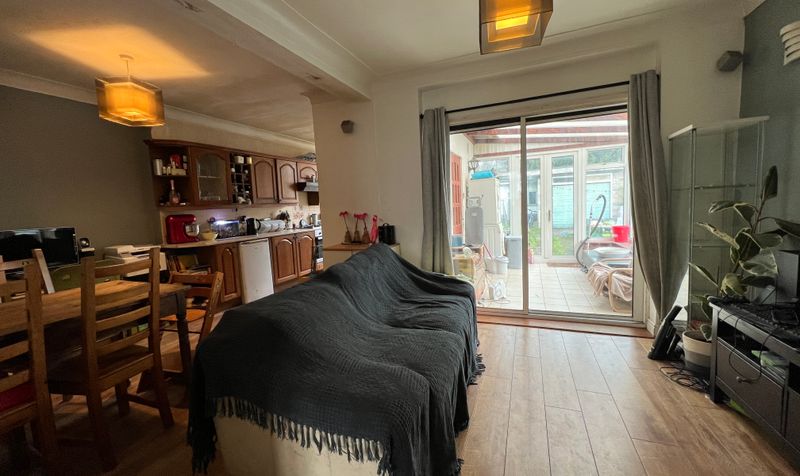
Conservatory
1 Image

Bedroom 1
1 Image

Bedroom 2
1 Image

Bedroom 3
1 Image
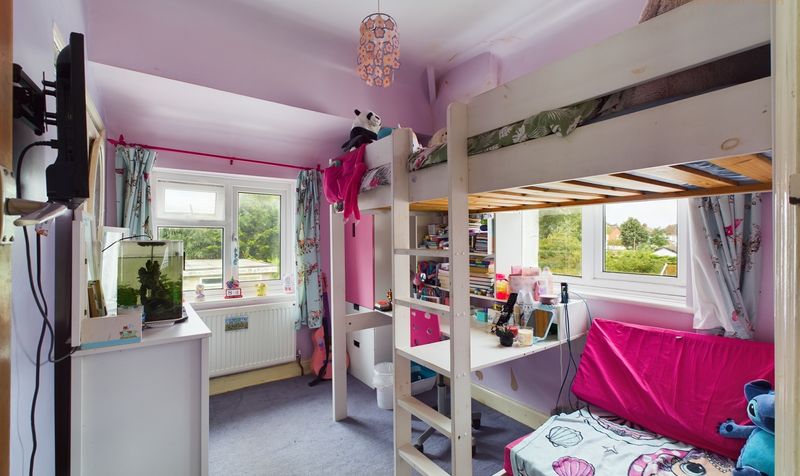
Bathroom
1 Image

Floor Plan
