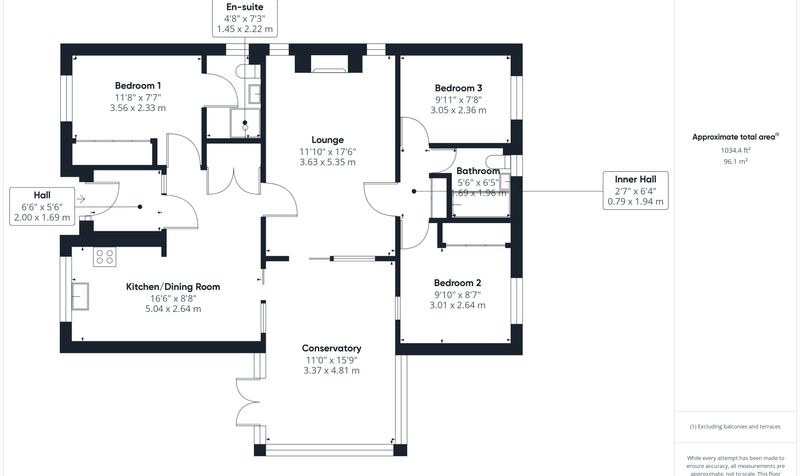Five Ashes Road, Westminster Park, CH4
£390,000
- Highly desirable detached bungalow
- Large corner plot position
- Three bedrooms
- Sought after location
- Two reception rooms, lounge with vaulted ceiling
- Open plan kitchen/dining room
- Off road parking and huge double garage
- Large wrap around South facing garden
- NO CHAIN
Nearby Amenities
Primary Schools
- Belgrave Primary School0.2 Miles
- The King’s School0.3 Miles
Secondary Schools
- The King’s School0.3 Miles
- The King’s School0.4 Miles
Transport
- Cemetery0.6 Miles
- Handbridge Edgar’s Field0.9 Miles
- Salisbury Avenue1.3 Miles
Attractions
- Westminster Park0.5 Miles
- The Handbridge0.8 Miles
- Bear and Billet1.0 Miles
- The Architect1.0 Miles
Main Description
This property is a fabulous opportunity for its next lucky owners, be that a growing family or someone looking to downsize! As we know, bungalows are in high demand and this is definitely one not to miss out on. This extremely spacious detached bungalow offers a versatile and accessible layout, having some excellent key features that make the property stand out. The property is positioned on a large corner plot to boast an excellent wrap around garden, perfect for enjoying the summer months. Its quiet cul-de-sac location is combined with its short distance to fabulous local amenities, and desirable schools.
Upon entering through the covered access to the porch area, you are greeted with the spacious hall, providing ample room for storage of shoes and coats, with doors leading directly into the kitchen/dining room. This large open plan space is the central hub of the home, perfect for entertaining and family living thanks to its direct access to the large conservatory and lounge. The kitchen boasts plenty of storage and work surface space, along with room for all of those appliances, and with a large window to the front, natural light comes flooding through, whilst the spacious dining area benefits from additional useful built-in storage. You will find the principal bedroom to the front of the property, complete with its own en-suite shower room, this bedroom also houses a large built-in wardrobe. In the lounge you are immediately drawn to the fantastic vaulted ceiling, boasting a unique open feel, whilst leading directly to the large conservatory, via sliding doors. From the lounge you enter an inner hall, where further useful storage can be found, which in turn leads to bedrooms two and three, and the family bathroom. Both bedrooms have a lovely outlook over the garden and are flexible for use thanks to the separation from the living space. Finally, a great size conservatory provides that vital extra living space, with doors leading conveniently to the garden. The property benefits from two loft areas, one accessed from main bedroom and the other from the inner hallway.
This home is situated at the end of a quiet cul-de-sac and boasts a fantastic size plot. To the right of the property sits the large detached double garage, with extended roof section providing weather protection and increasing the amount of useful storage in the garage. Moving around to the rear, you will find a large wrap around garden, tree lined and well-manicured, with a sizable patio area, ideal for those summer evenings. The larger than average South facing garden enjoys a good degree of privacy, not being directly overlooked, and has space for a potential vegetable plot if desired. The property also benefits from additional off-road / secure parking for a vehicle, caravan or boat etc at the bottom of the garden.
A great bungalow in a fabulous location!
Rooms
Outside
6 Images






Lounge
2 Images


Kitchen/Dining Room
3 Images



Hall
1 Image

Bedroom 1
1 Image

En Suite
1 Image

Bedroom 2
1 Image

Bedroom 3
1 Image

Bathroom
1 Image

Inner Hall
1 Image

Conservatory
2 Images


Floor Plan





