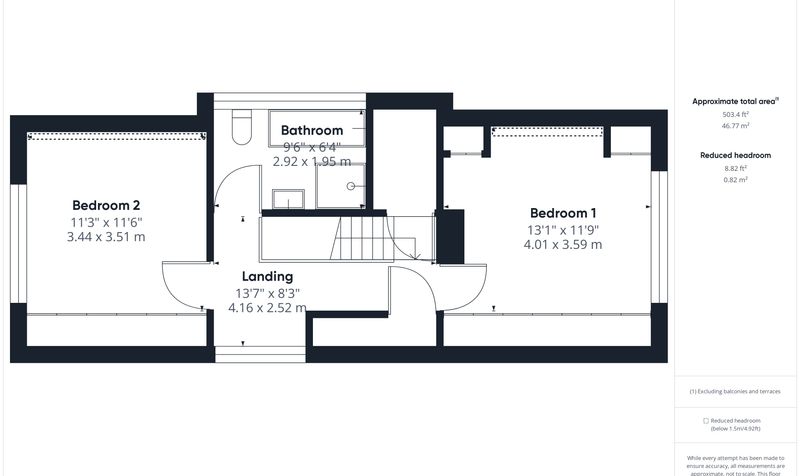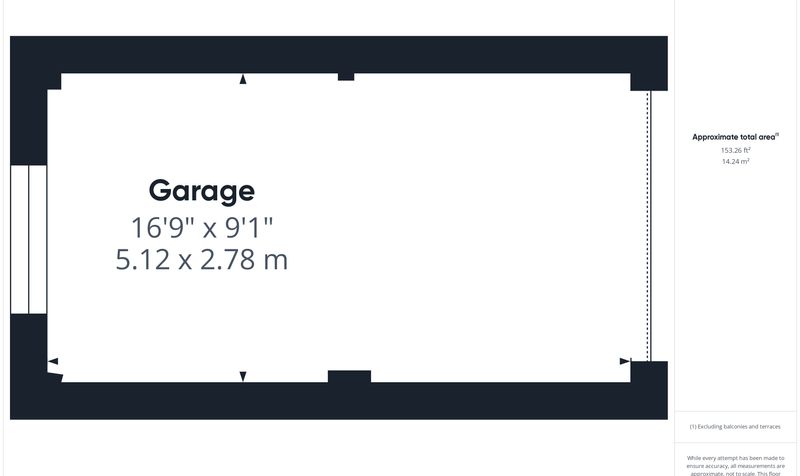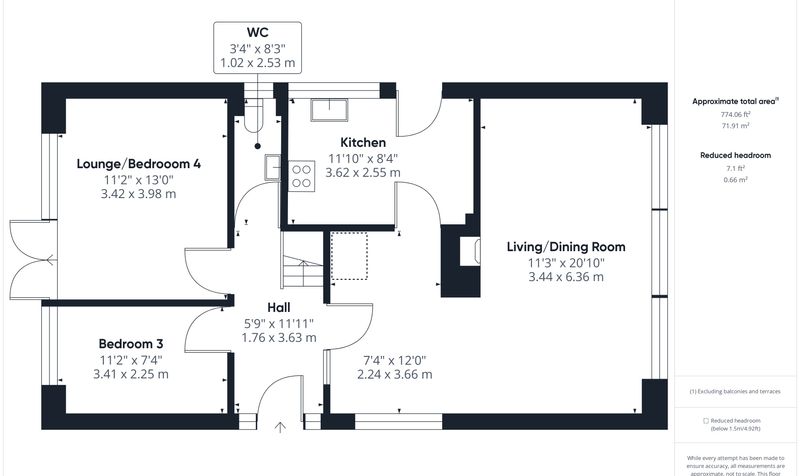Glastonbury Avenue, Upton, CH2
£335,000
- Three/Four spacious bedrooms
- Dormer Detached home
- Detached garage to the side of the property
- Large open plan L-shape living/dining room
- Ample off-road parking
- Fantastic opportunity to make your own mark
- Lovely private South/West facing garden
- Sought after Upton location with desirable schools close by
Nearby Amenities
Primary Schools
- Upton Westlea Primary School0.3 Miles
- Acresfield Primary School0.5 Miles
Secondary Schools
- The Hammond School0.6 Miles
- St Martins Academy0.9 Miles
Transport
- Plas Newton Lane0.4 Miles
- Upton Lane0.8 Miles
- Bache Railway Station1.0 Miles
Attractions
- The Cheshire County Sports Club0.2 Miles
- Indian Brasserie0.4 Miles
- Upton by Chester Golf Club0.7 Miles
- Chester Zoo1.0 Miles
Main Description
If you’re in the market for a spacious family home with a charming garden, this detached family home comes to market offering the next lucky owner a fantastic opportunity to make their own mark, yet the ability to move right in and make your improvements as you go! Desirable schools are just around the corner, local amenities within walking distance and the City is also just a few minutes’ drive away. An amazing property with great potential that is not to be missed in this sought after location.
Upon entering you are greeted with a spacious and light hall, thanks to a glass door with windows either side, with doors leading off into the living/dining room, downstairs bedroom/lounge, further downstairs bedroom, stairs leading to the first floor, and not to forget the convenient downstairs WC. A double size bedroom, currently used as a second lounge, is found to the rear of the property, a fantastic size benefitting from fabulous French doors and large window that stretch the whole width of the room, providing direct access to, and views over, the lovely garden. Also to the rear of the property you will find the convenient and versatile bedroom three, which can be used as a double or single bedroom, or turned into a study or storage space, with a lovely window enjoying a great view of the garden. To the front of the house, you will find the living/dining room, which is deceptively large. The living area stretches the width of the house with three large windows taking up the entire width of the room, whilst the dining area also has a window meaning this whole space is flooded with light, making it feel extremely spacious. Leading off you have the kitchen, fitted with wall and base units providing ample storage and worktop space, plus a door providing access to the driveway leading to the garage.
To the first floor there are two large double size bedrooms and the family bathroom. Bedroom one is found to the front of the house and enjoys a huge window allowing the light to flood in with stunning views over open countryside. The storage in this room is fabulous thanks to fitted wardrobes which span the whole depth of the room, while either side of the bed you will find another two fitted wardrobes. Bedroom two is also a large size double, and again benefits from large fitted wardrobes. The bathroom is a great size, fitted with a white four-piece suite to include a separate corner shower cubicle. On the landing there are two huge built-in cupboards, meaning that storage is certainly not a problem in this house.
Externally, this house is set back from the road and has the unique advantage of having parking to both sides of the property on a paved/stoned driveway. To the rear you will find a beautifully quaint South/West facing garden, lined with trees and hedges making for a very private feel with both grass and patio seating area. To the right of this you can access the driveway to the garage through a pedestrian gate. This is an exciting opportunity not to be missed for someone wanting to really put their own stamp on a property in a great location.
Rooms
Outside
4 Images
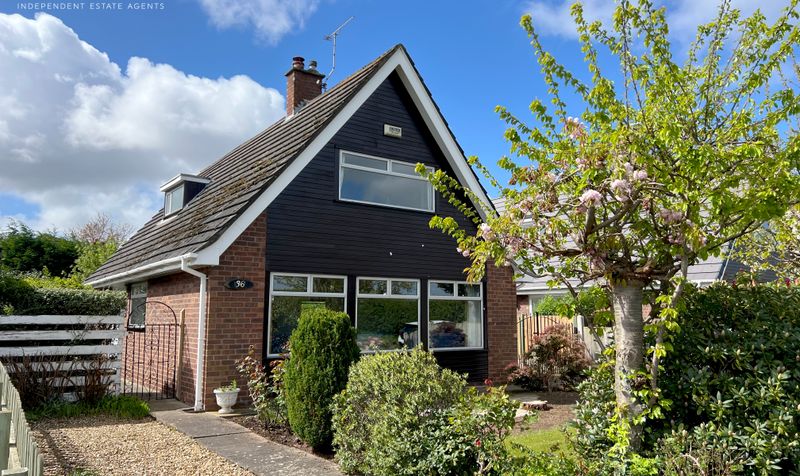

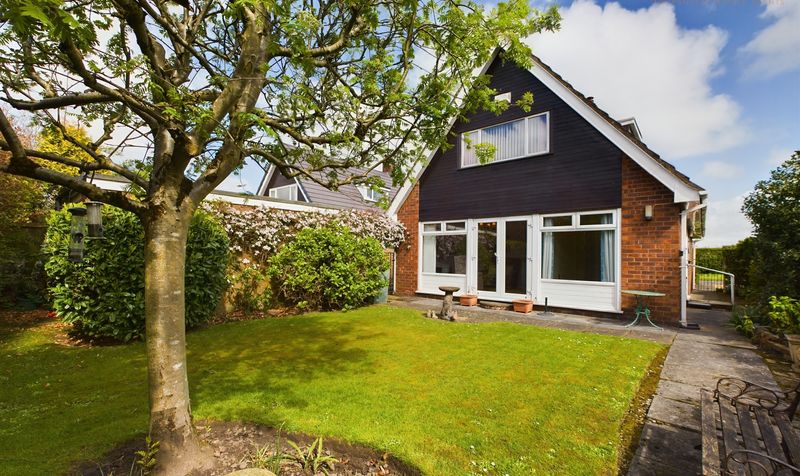
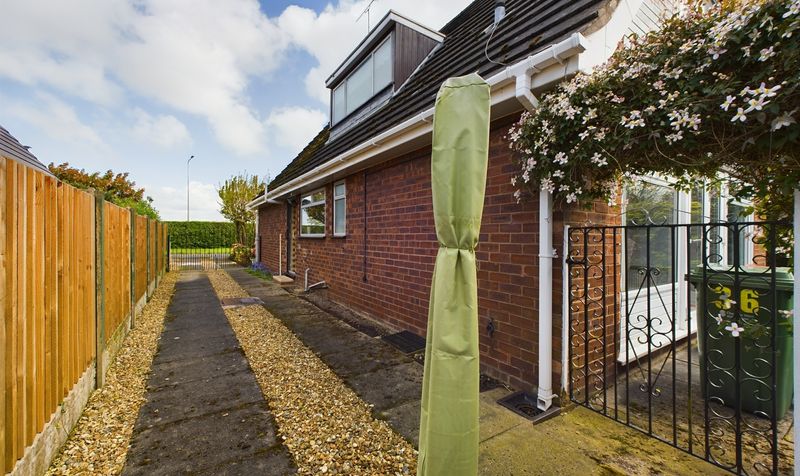
Living/Dining Room
4 Images
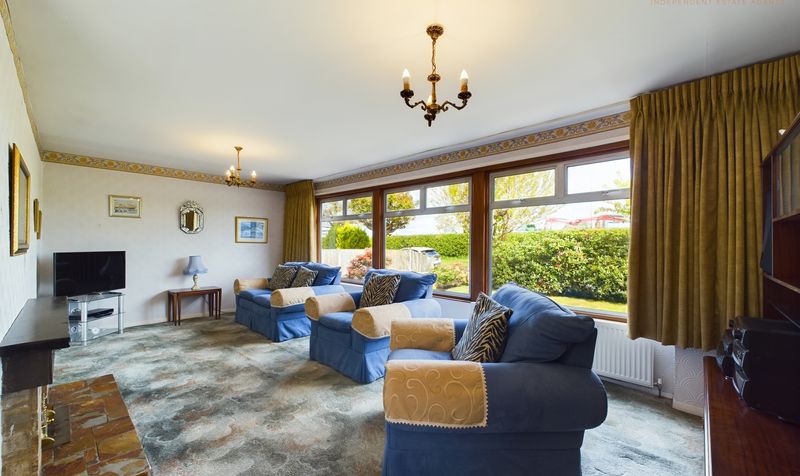
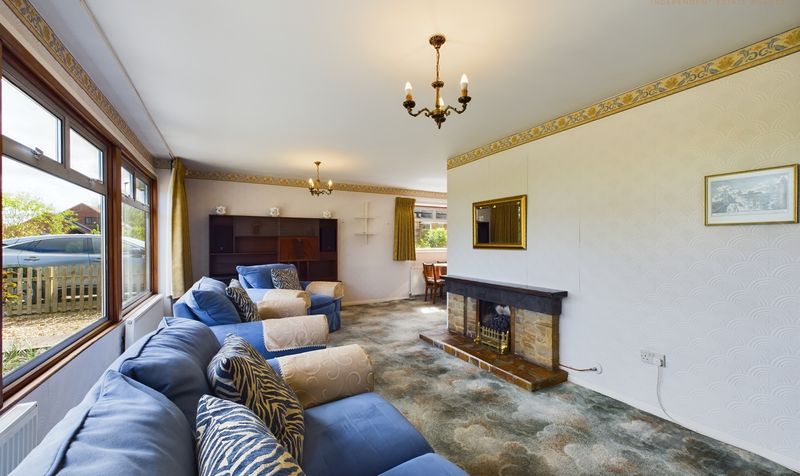
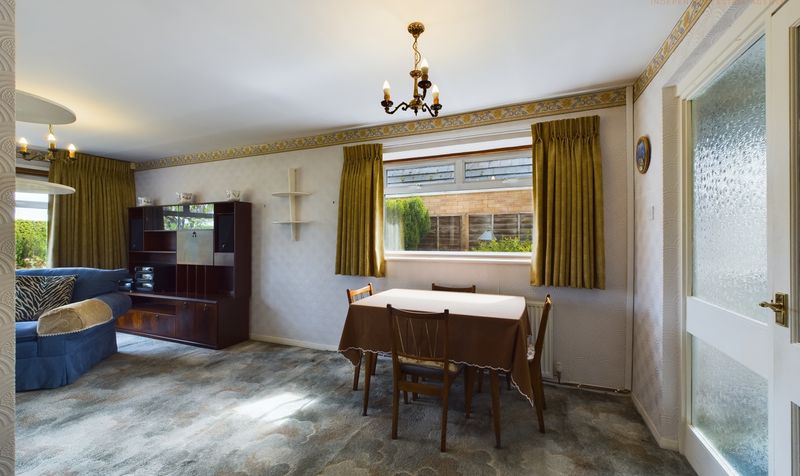
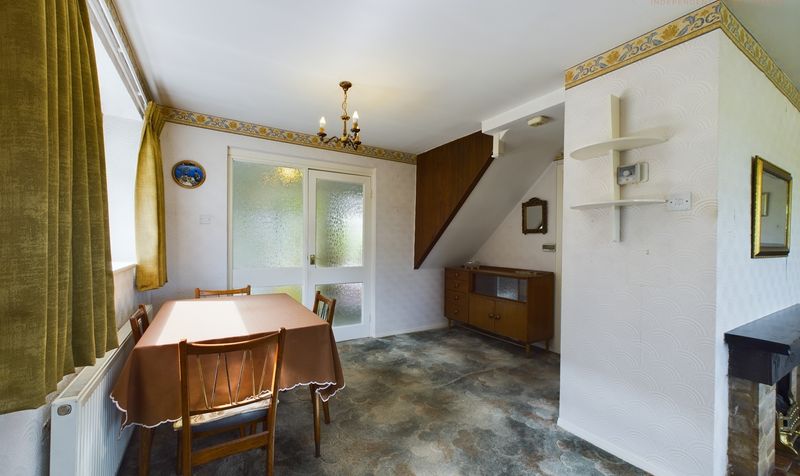
Bedroom 4/Lounge
1 Image

Kitchen
2 Images


Bedroom 3
1 Image

Hall
2 Images

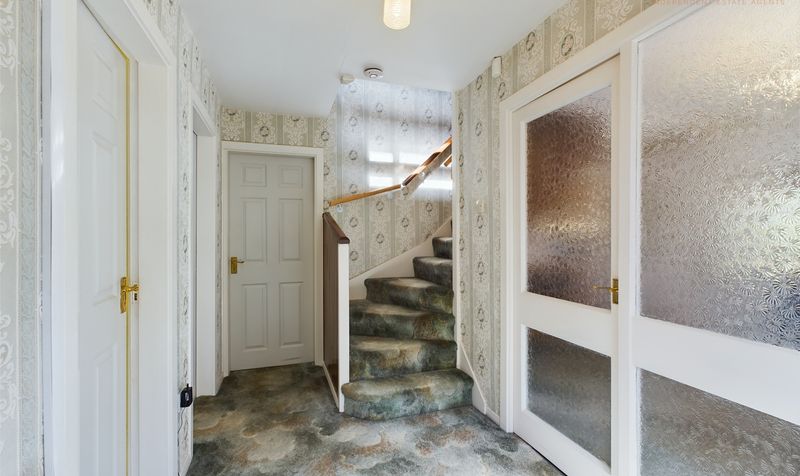
Downstairs WC
1 Image
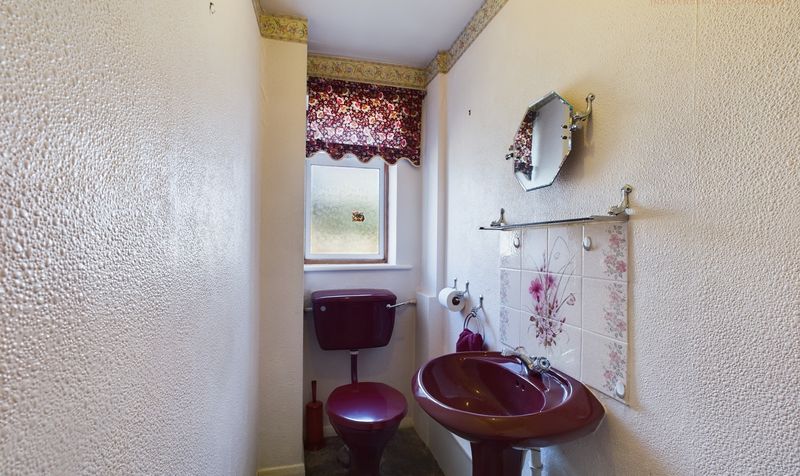
Bedroom 1
2 Images
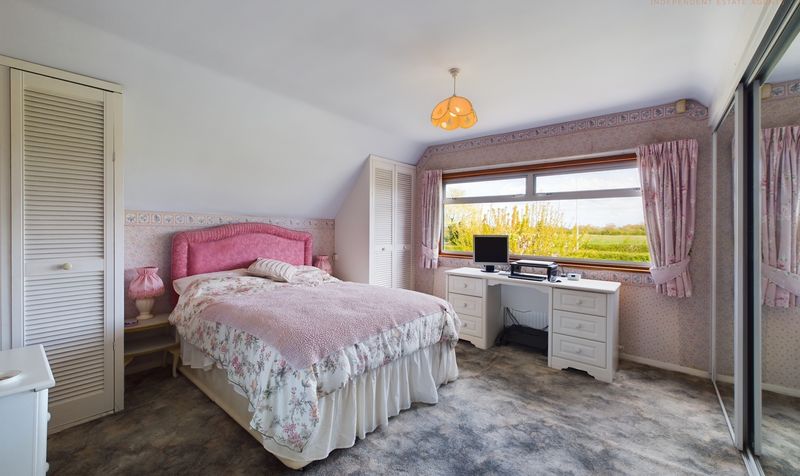
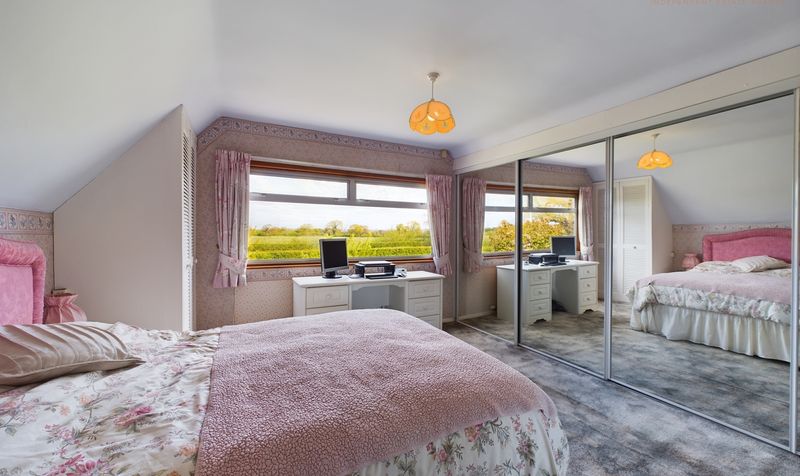
Bedroom 2
1 Image

Landing
1 Image

Bathroom
1 Image

Floor Plan
