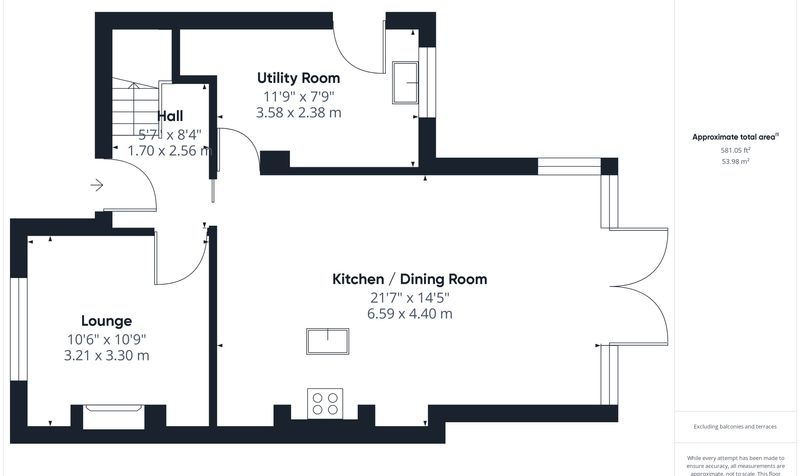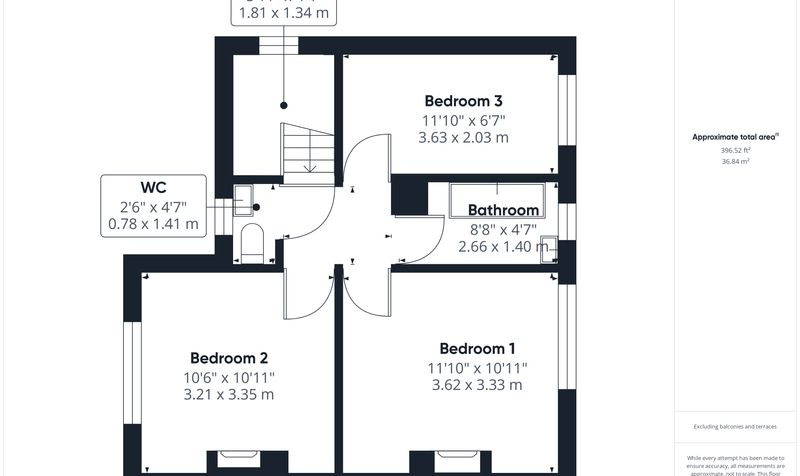Hartington Street, Handbridge, CH4
£385,000 SOLD STC
- Beautifully designed semi-detached home
- Large rear garden
- Three bedrooms
- Well appointed from top to bottom
- Cosy lounge
- Amazing open plan kitchen/dining area to the rear
- Sumptuous bathroom suite
- Off road parking
Nearby Amenities
Primary Schools
- Overleigh St Mary’s Church of England Primary School0.3 Miles
- Overleigh St. Mary’s Primary School0.4 Miles
Secondary Schools
- Queen’s Park High School0.3 Miles
- Chester Catholic High School0.3 Miles
Transport
- Handbridge Edgar’s Field0.3 Miles
- Cemetery0.5 Miles
- Chester Foregate Street0.7 Miles
Attractions
- The Handbridge0.3 Miles
- Bear and Billet0.4 Miles
- Hickory’s Smokehouse0.5 Miles
- Chester Roman Gardens0.6 Miles
Main Description
Where to start! Handbridge has been regarded as one of Chester’s most desirable suburbs for as long as we can recall, and it’s so easy to see why, with fabulous local shops and an easy stroll into town over the famous Old Dee Bridge, or via the suspension bridge from Queens Park. You also have the benefit of walks on the meadows, with amazing views along the river bank. All this said, the house is in question not only benefits from this unrivalled location but presents a real wow factor when it comes to the interior.
Our sellers have renovated this lovely 1930’s home to a beautiful standard throughout. The much improved rear extensions provide modern day open plan living, whilst still retaining the feel of a period home. The hallway has an attractive turned staircase which takes you to the first floor, while original doors lead off into the main living area. The lounge is located to the front of the home and has a lovely cosy feel, helped even more by the open fire. The real showstopper however is the extended rear kitchen area, which has created the most exciting living space, where the garden is brought straight into focus through the eye-catching Crittall doors. You can see that no expensive has been spared in creating this fabulous entertaining space. The bespoke kitchen is handmade and painted, with so much storage and work top space, plus a Smeg range cooker and Quooker boiling tap, whilst the amazing central island gives you additional seating for those social get-togethers when friends and family pop round! The room is plenty big enough for a large dining table, plus a cosy sofa to relax on. Leading off the kitchen is a fantastic size utility room, where you have even more storage and food prep areas, along with a side door to the rear garden.
Upstairs, the first floor landing, has matching original doors which lead to the three bedrooms and family bathroom. All the bedrooms are a good size, whilst the bathroom complements the style of the house perfectly, with a white suite and black and white part tiled walls.
To the outside, we have off road parking to the front with a small lawned garden, whilst a side gate provides access to the rear garden. The South West facing rear garden is larger than you might expect, with a lovely sunny aspect. Being mainly laid to lawn, there are plenty of planted areas for colour in the spring and summer months, and what better place to enjoy them from than the large stone paved patio seating area.
This fabulous property would be perfect for anyone looking for a ready to move into home, where you can walk to just about everything Chester has to offer. We can’t wait to meet you here and show you around, so you can see for yourself what a lovely home this is!
Rooms
Outside
3 Images
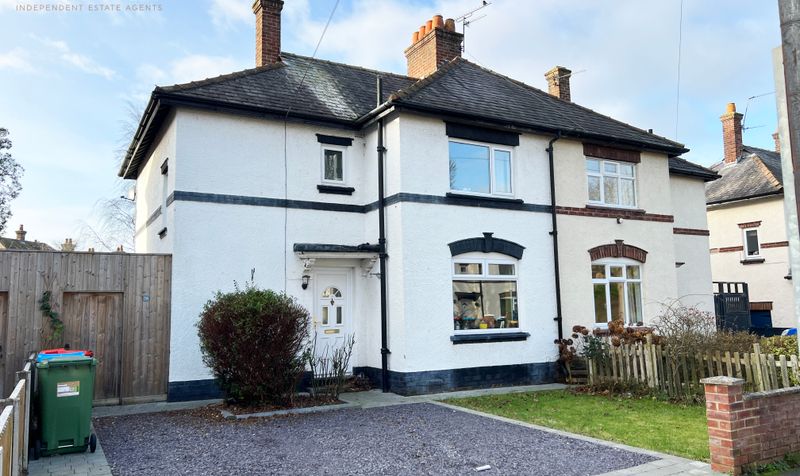
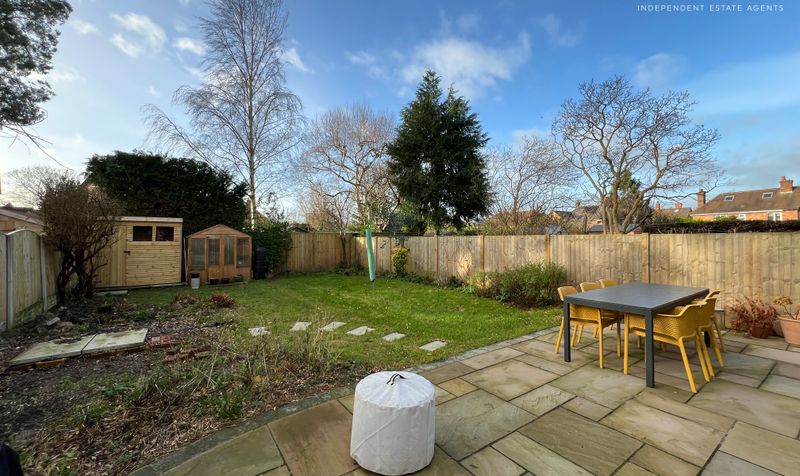
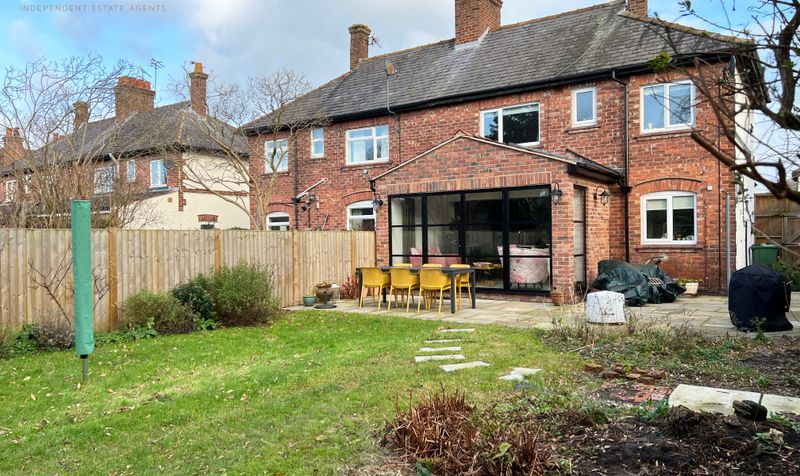
Kitchen/Dining Room
2 Images
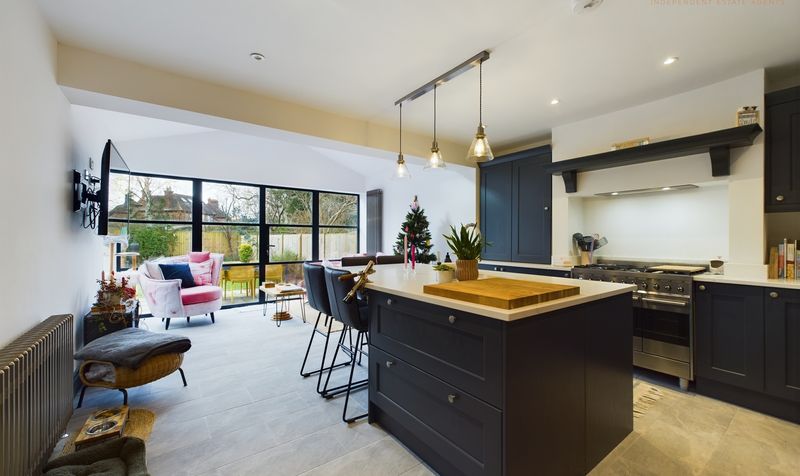
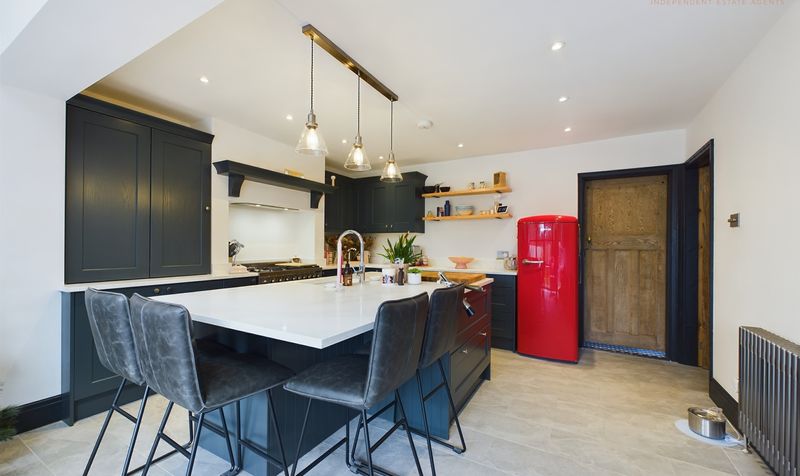
Kitchen/Ding Room
1 Image
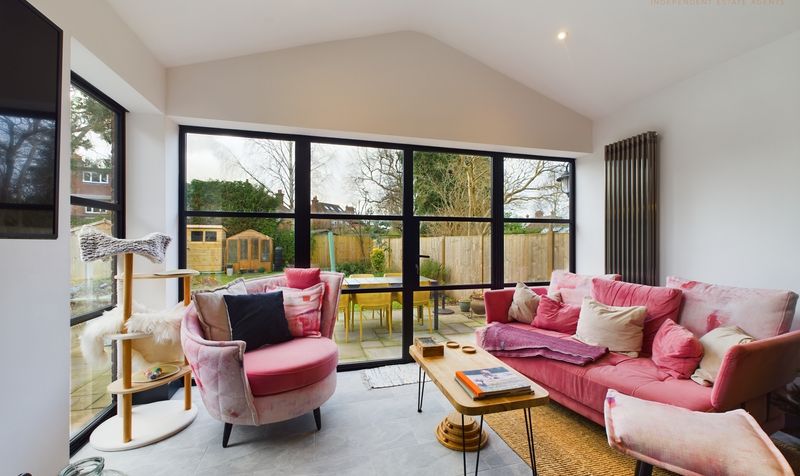
Utility Room
1 Image
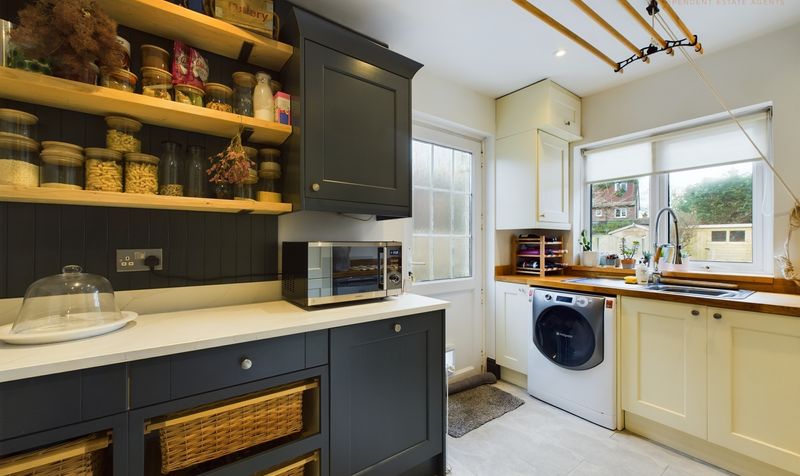
Lounge
1 Image
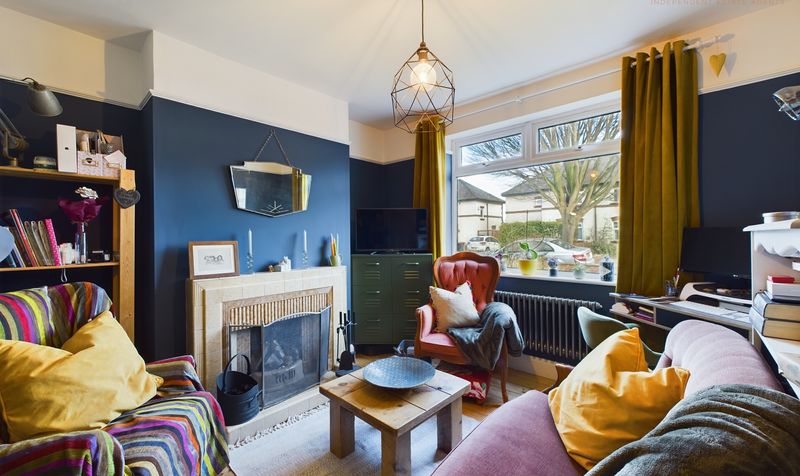
Hall
1 Image
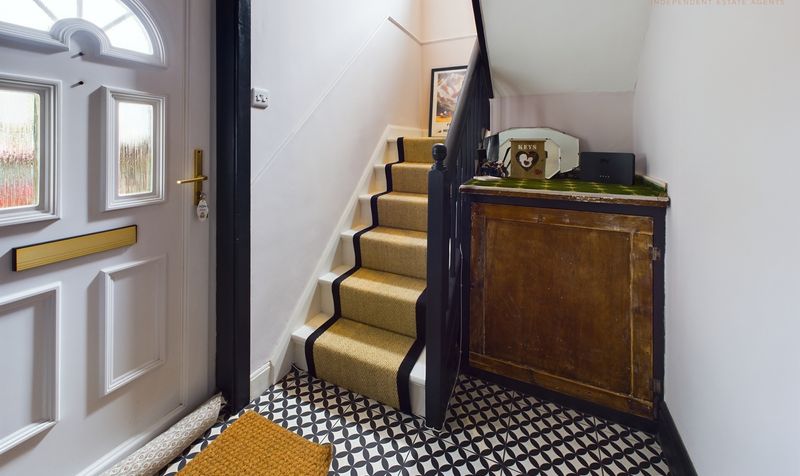
Bedroom 1
1 Image
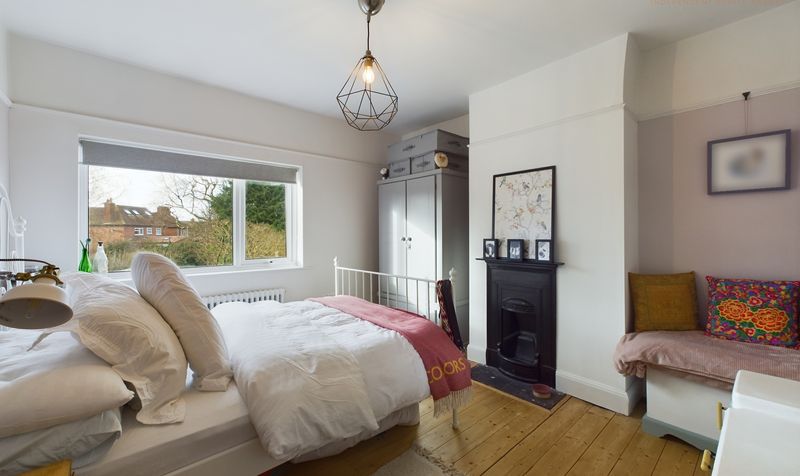
Bedroom 2
1 Image
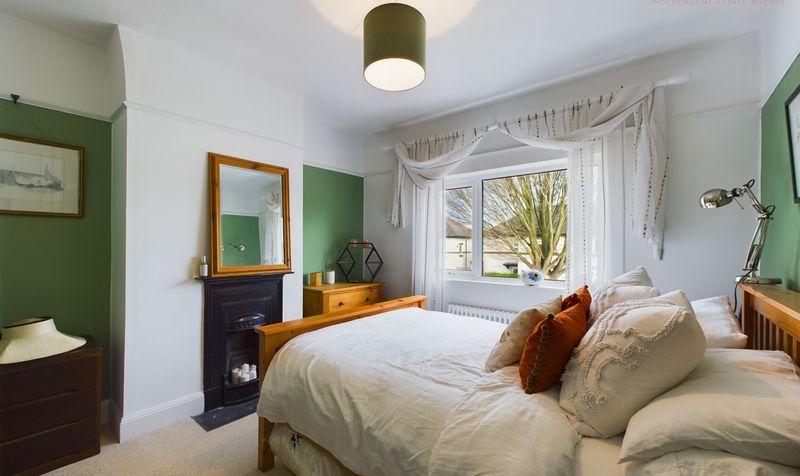
Bedroom 3
1 Image
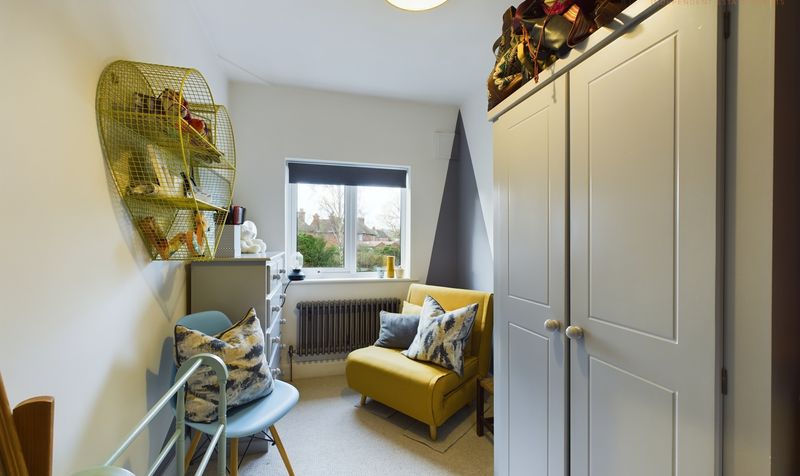
Bathroom
1 Image
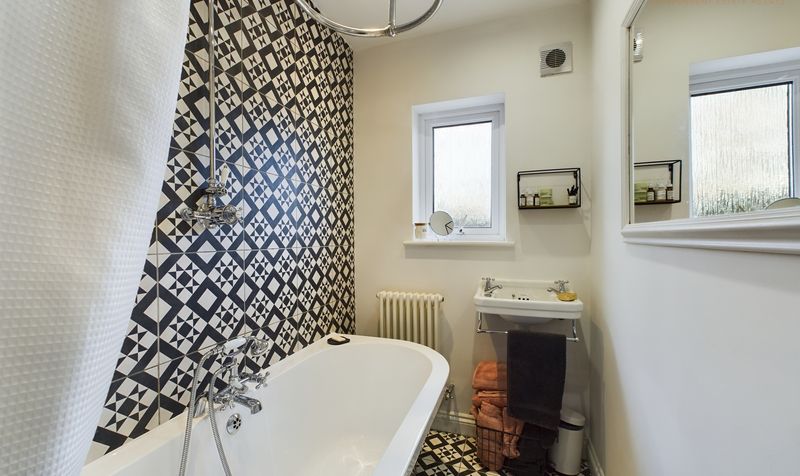
The Seller's View
Our favourite spot in the house has to be the kitchen, especially in the summer when we open up the doors onto the garden and patio. It’s a great space for hosting BBQ’s and really comes to life with colour in the spring. In the winter we enjoy frosty walks along the meadows or out to Eccleston and then cosy up in the snug by the fireplace. Being within easy walking distance of the city centre has been brilliant, we’ve enjoyed the best of Chester as well as the peace and quiet of being in a leafy suburb. Our home has been full of good times, and we hope the next folks who live here love it as much as we have.
Floor Plan
