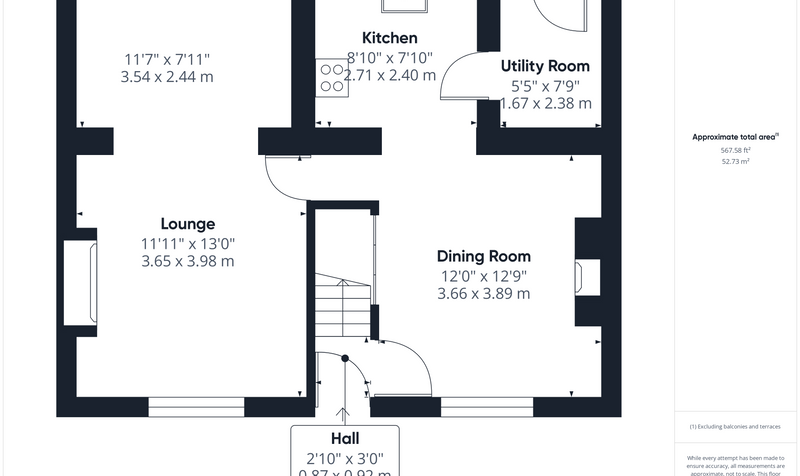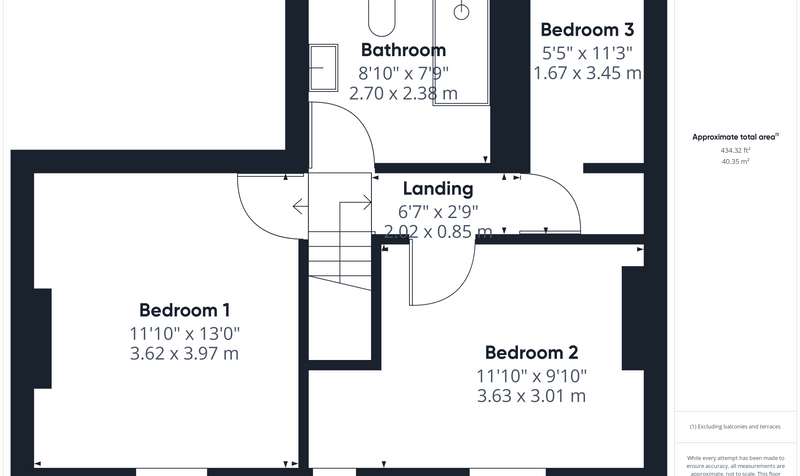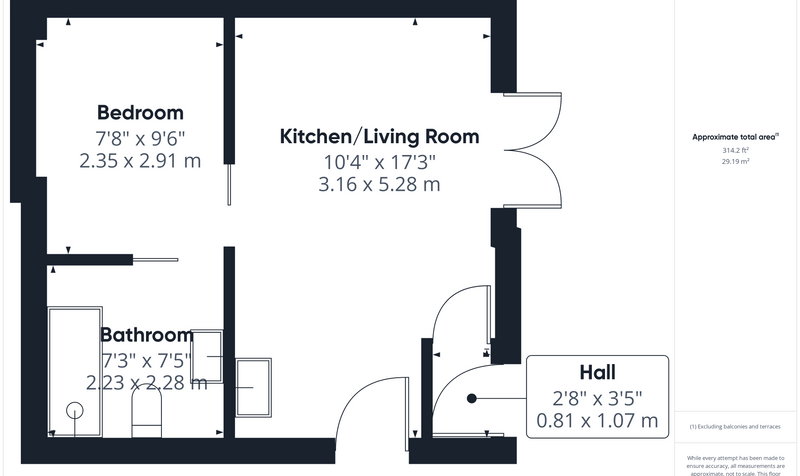Hawarden Road, Penyffordd, CH4
£290,000 SOLD STC
- Beautiful Victorian semi-detached home
- Four bedrooms
- Fantastic separate Annexe with bedroom, kitchen/living room and shower room
- Stunning presentation throughout
- Vastly renovated throughout
- Excellent room proportions
- Stylish kitchen and separate utility room
- Within walking distance of great local amenities
- Driveway parking
Nearby Amenities
Primary Schools
- Penyffordd County Junior School0.2 Miles
- St. Johns the Baptist School0.4 Miles
Secondary Schools
- Hawarden High School2.4 Miles
- Castell Alun High School2.4 Miles
Transport
- Hawarden Railway Station2.2 Miles
- Hawarden2.3 Miles
- Cefn-y-Bedd3.8 Miles
Attractions
- The Millstone0.4 Miles
- The Swan1.7 Miles
- The Royal Oak1.8 Miles
- Cake-alicious1.9 Miles
Main Description
This lovely double fronted semi-detached cottage is packed to the rafters with character and will make a really lovely home for the next owner. Its stunning presentation is combined perfectly with well proportioned rooms, along with a separate annexe offering fantastic flexibility for use. The finish throughout this home is second to none, perfectly combining modern fittings with stylish design and décor. Its position is fantastic to make full use of the many local amenities in Penyffordd, from shops, pubs, village walks, children’s parks and great network links. With three bedrooms and a great amount of living space, it’s the perfect home for many, ticking most of those must haves.
Upon entering there is a hall with a staircase rising to the first floor, whilst a door leads into the living accommodation. The double fronted aspect allows for both the lounge and dining room to have a lovely dual aspect, whilst the open plan feature from the dining room to the kitchen allows for the perfect entertaining space. The kitchen is beautifully fitted with stylish navy wall and base units, with contrasting solid oak work surfaces over. The handy utility room leads off the kitchen, usefully keeping those white goods out of the way! The lounge is a fantastic size, coming complete with a gorgeous wood burning stove, creating the perfect focal point, whilst patio doors lead conveniently out to the rear garden. To the first floor you will find the three bedrooms, and the stunning shower room, featuring a walk-in shower, WC and wash basin with modern black fittings. The clever conversion of the double garage is a brilliant addition to this home, offering versatility at its best thanks to its inclusion of a living area, kitchen, shower room and separate bedroom.
Externally, this property oozes with the kerb appeal of the traditional Victorian home. Off road parking is provided along the driveway, with plenty of additional parking on street. The rear garden is a pleasant size, benefitting from a large decked seating area, with steps leading down to the designated lawn.
Rooms
Outside
2 Images
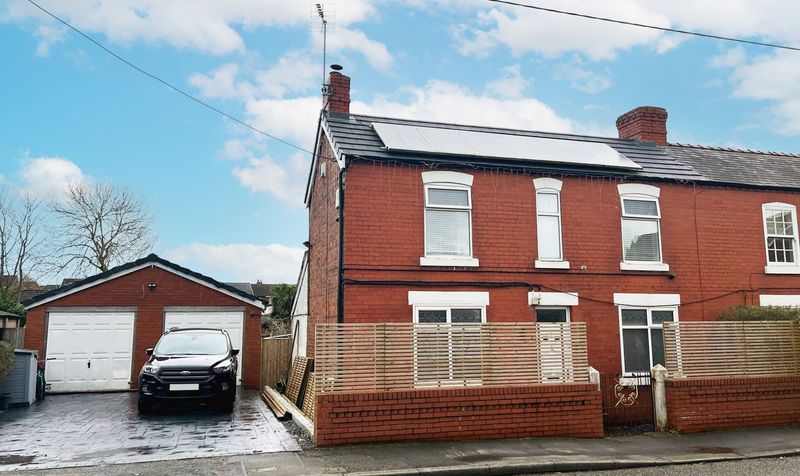
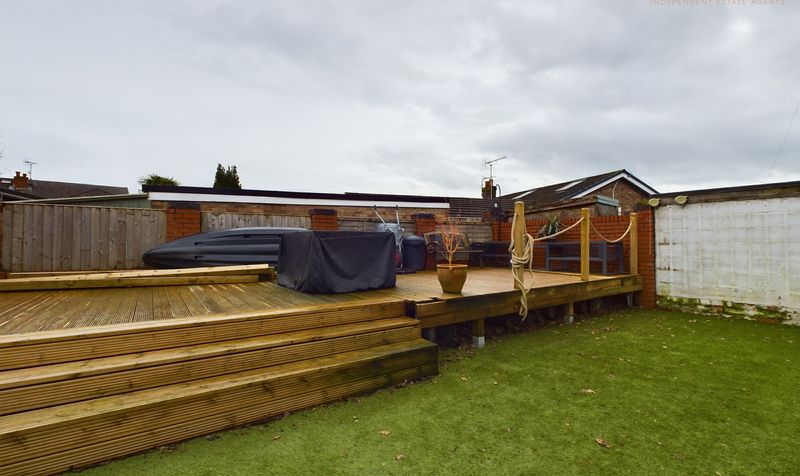
Dining Room
2 Images
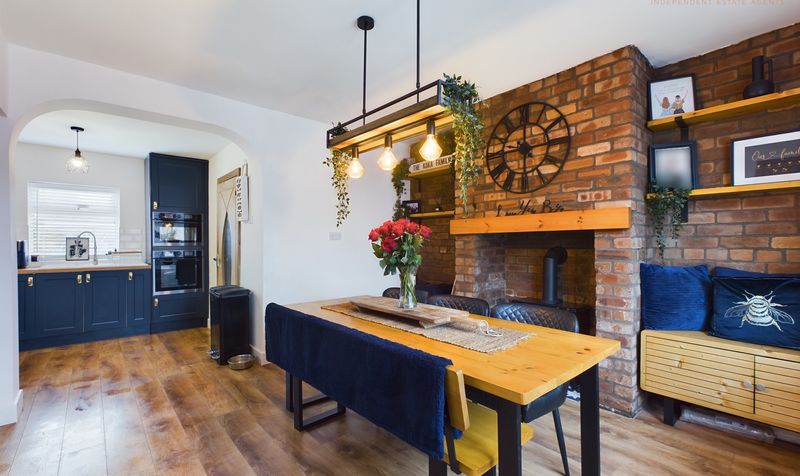
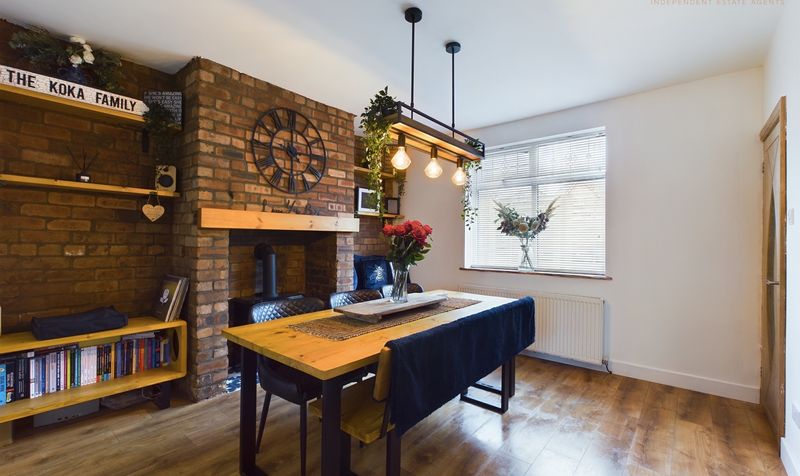
Kitchen
1 Image
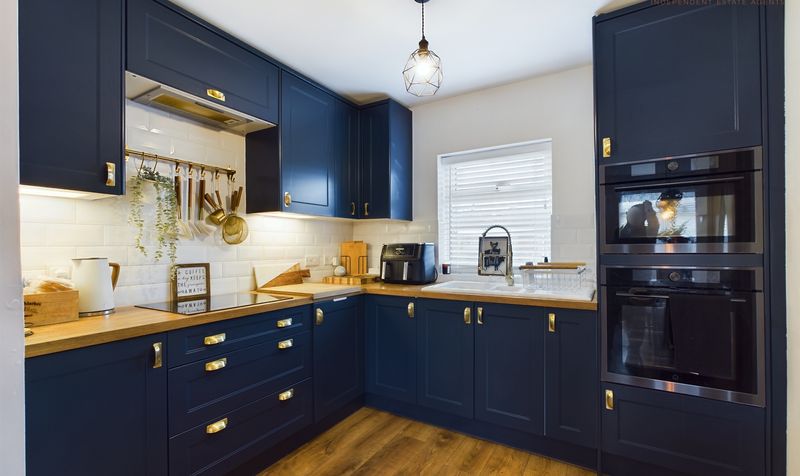
Lounge
2 Images
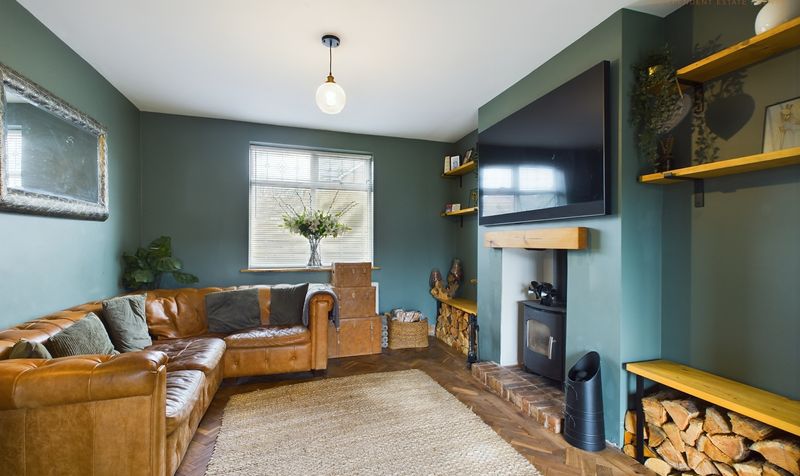
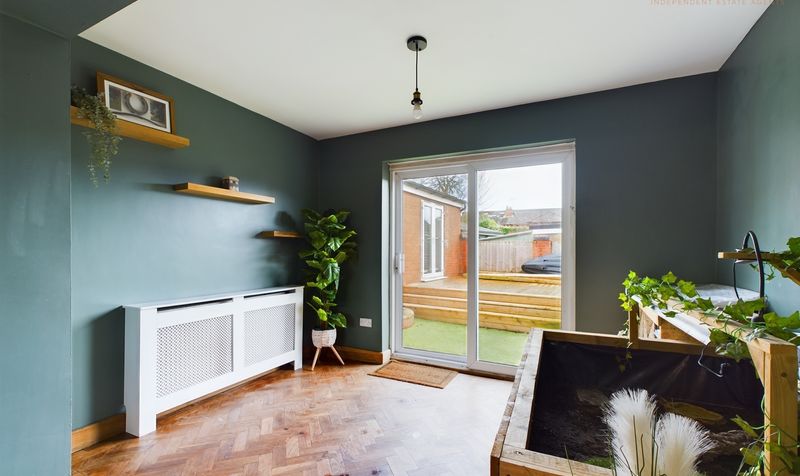
Bedroom 1
1 Image
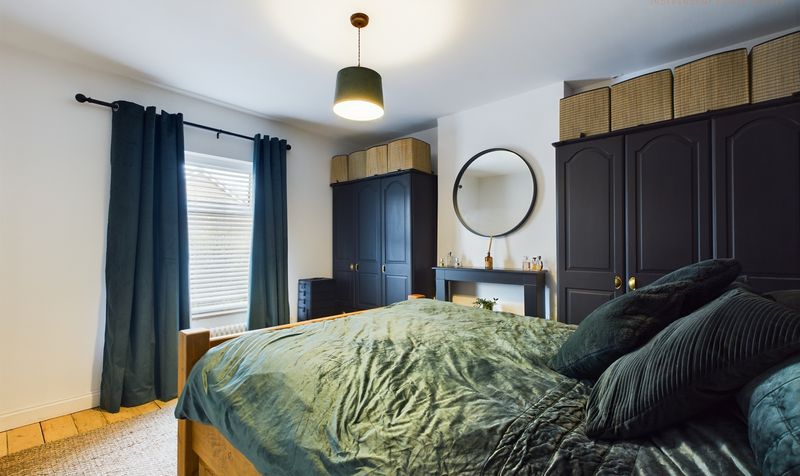
Bedroom 2
1 Image
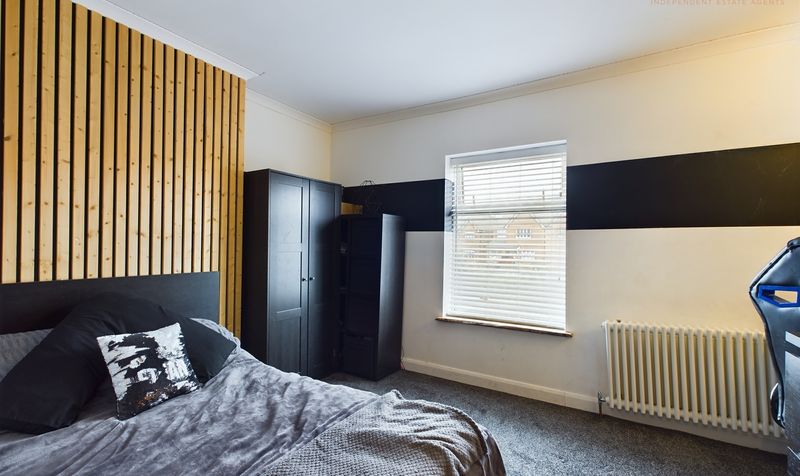
Bedroom 3
1 Image
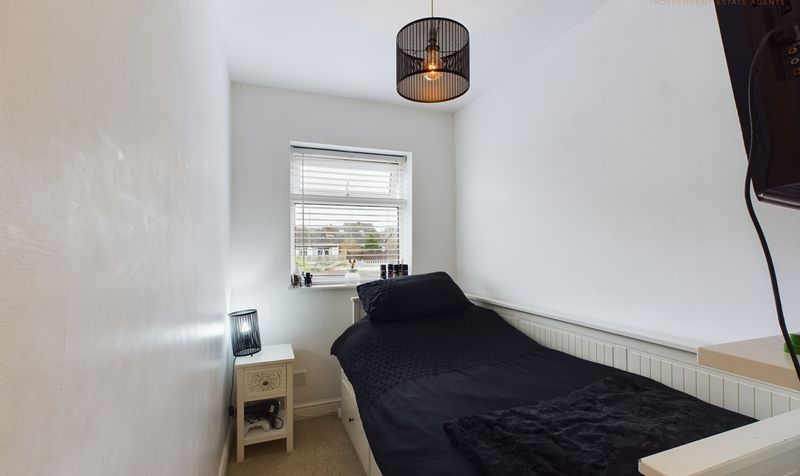
Shower Room
1 Image
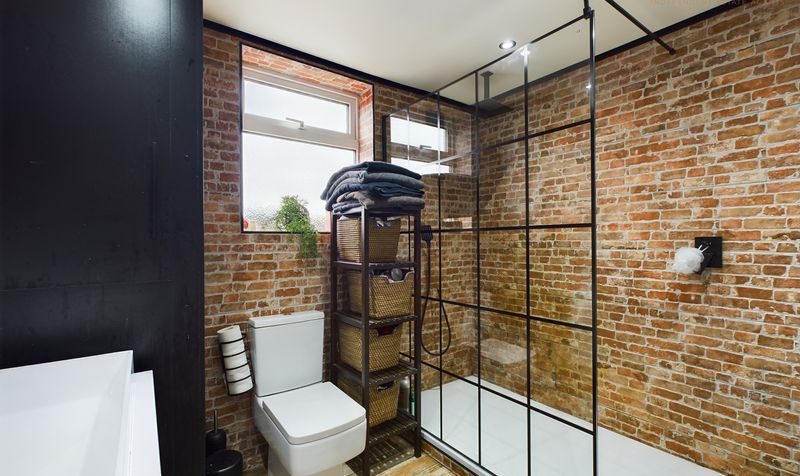
Annexe Kitchen/Living Room
2 Images
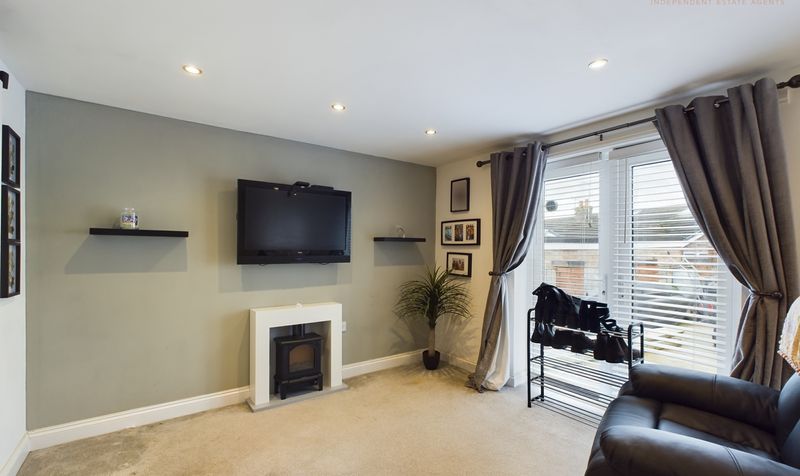
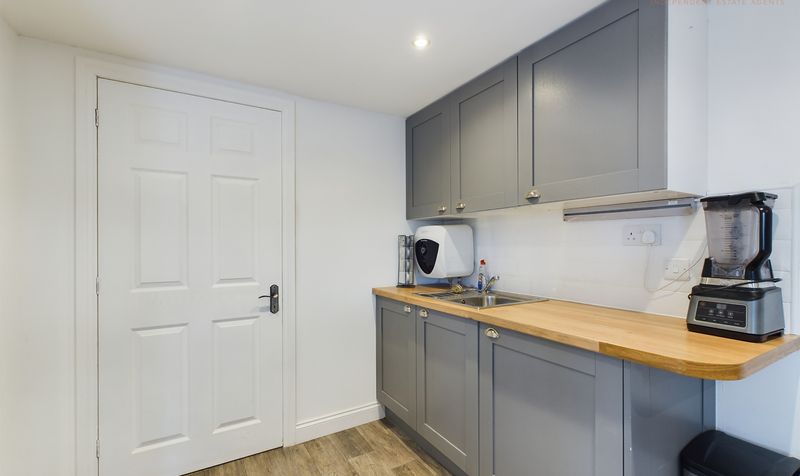
Annexe Shower Room
1 Image
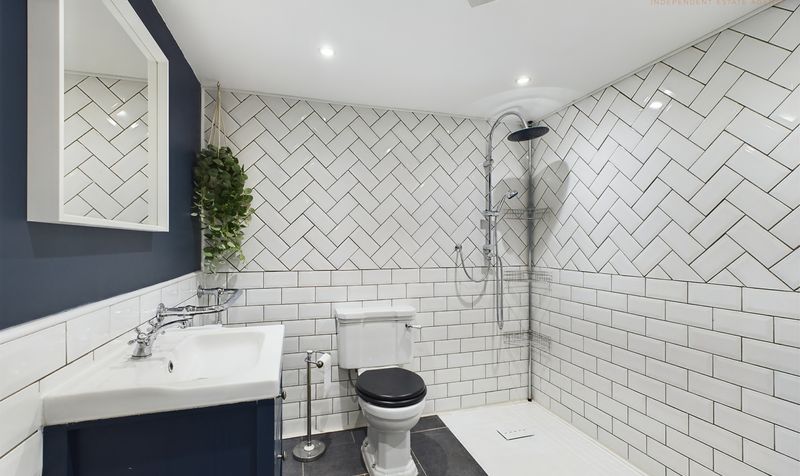
Floor Plan
