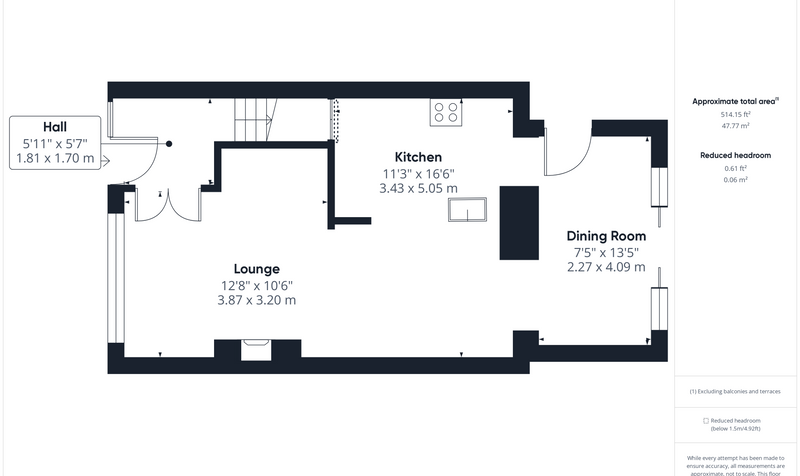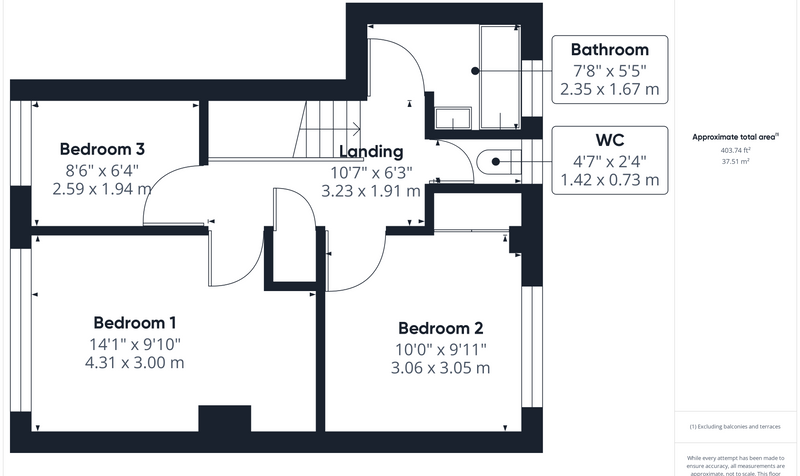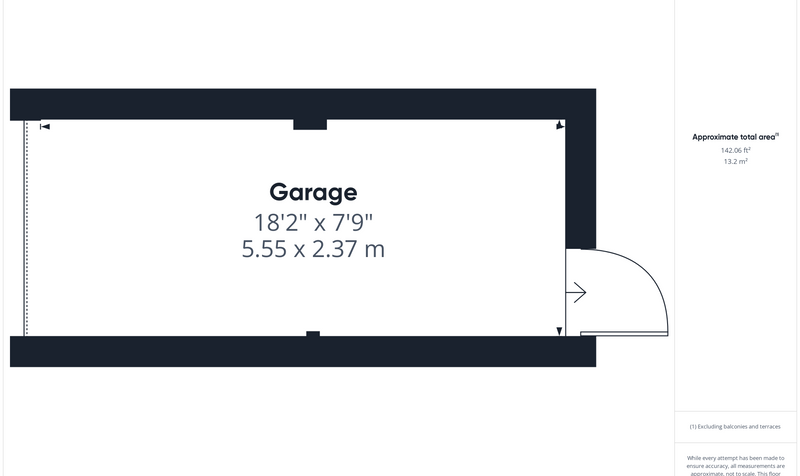Hermitage Road, Saughall, CH1
£240,000 SOLD STC
- Three bedroom terraced home
- Stunning presentation throughout
- Renovated from top to bottom
- Full width extension to the rear
- New heating system and completely re-wired
- Large open plan living space
- Easy to maintain rear garden
- Garage with power and lighting
- Sought after village location
Nearby Amenities
Primary Schools
- Saughall All Saints C Of E Primary School0.3 Miles
- J H Godwin Primary School1.6 Miles
Secondary Schools
- Blacon High School1.6 Miles
- St. David’s High School3.2 Miles
Transport
- Deeside Lane0.9 Miles
- Burgess1.1 Miles
- Blacon Parade1.7 Miles
Attractions
- Greyhound Inn0.1 Miles
- The Egerton Arms0.9 Miles
- The Wheatsheaf Inn Stonehouse1.0 Miles
- Foregolf1.0 Miles
Main Description
Every once in a while, a property comes to market with a finish that leaves us truly impressed, this is one of those properties. Space and light sit central to all this home offers, being deceptive in size and offering much more than may meet the eye. A full width extension to the rear has enhanced the space and provided that all important open plan living, ideal for busy family life and entertaining. The property has undergone a full scheme of improvement to include a full rewire, replacement heating system and radiators, replastering and décor throughout – to name but a few, so you can simply drop your bags and move straight in. Saughall remains a very sought after village, thanks to its semi-rural feel, yet just a short drive from the city. Local amenities and desirable schools are all within walking distance, along with some great pubs!
Upon entering you are greeted with a spacious hall having stairs rising to the first floor and double doors providing access to the living accommodation. The clever reconfiguration and extension allow great versatility within the downstairs space. There is a perfect lounge area to the front which boasts a gorgeous wood burning stove, fitted shelving with downlighting, plus a large window to the front elevation. The kitchen features a stunning arrangement of handleless base, wall and full height units, complemented perfectly with solid oak work surfaces and all of the integral appliances you could need to offer a truly seamless finish. Situated within the extension is a great size dining area with full width sliding doors leading to the rear garden. To the first floor there is a spacious landing with panelled oak doors leading into the three bedrooms, bathroom and separate WC. The bedrooms are reasonable in size, highlighted well with large windows which are present in each. The bathroom features a bath with shower over, along with a pedestal wash basin, whilst offering a separate WC next door.
Externally, the property is set back from the road and enjoys a front garden with a pathway leading to the front door, and along to the side elevation where there is access for bins and the likes. To the rear there is a good size garden, boasting complete easy maintenance thanks to its block paving. A real rarity for a property of this type, there is a driveway providing off-road parking, and a single garage accessible from the rear of the garden. The garage is currently only used for storage but comes complete with power and lighting, and a pedestrian door.
Properties of this type are not hanging around for long, so we suggest a hasty approach.
Rooms
Outside
3 Images
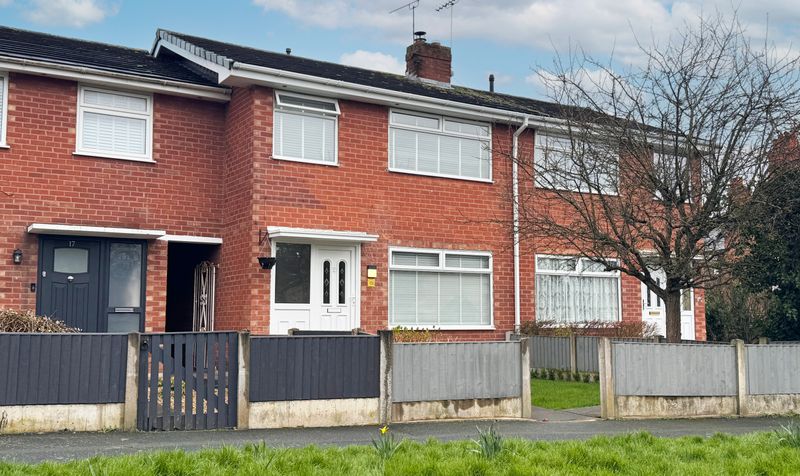
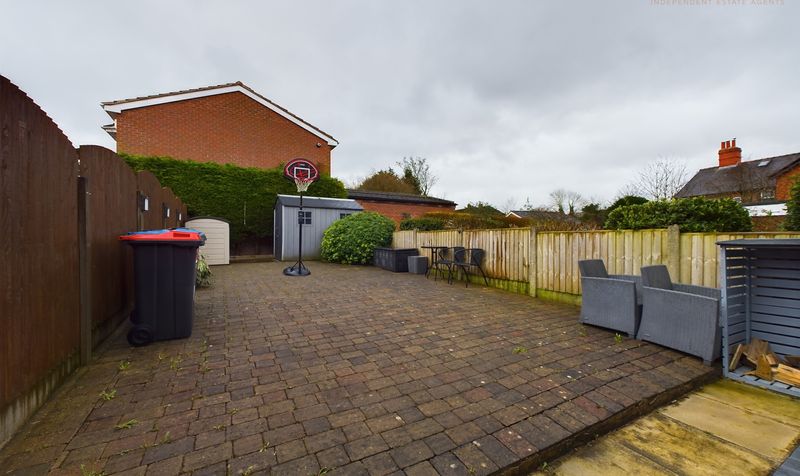
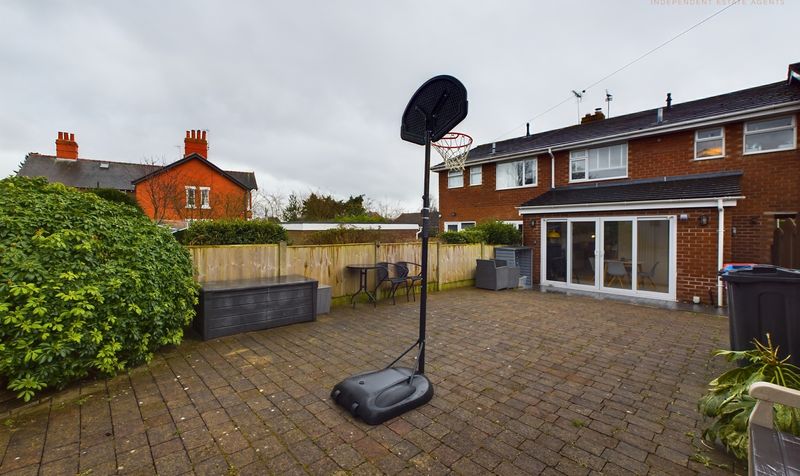
Lounge
2 Images
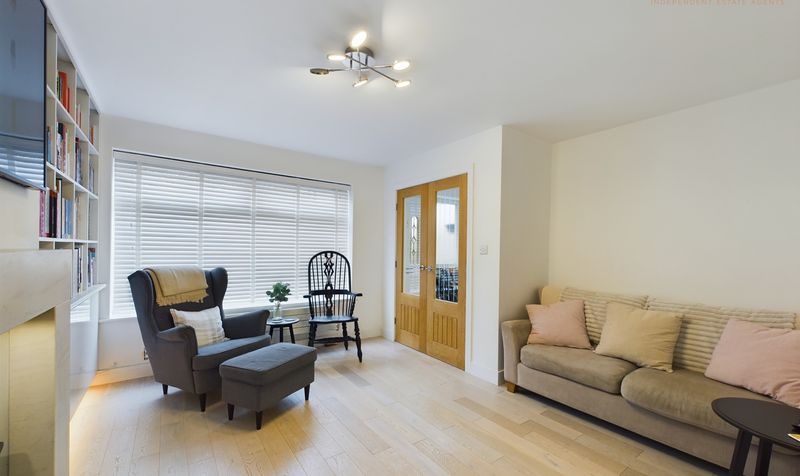
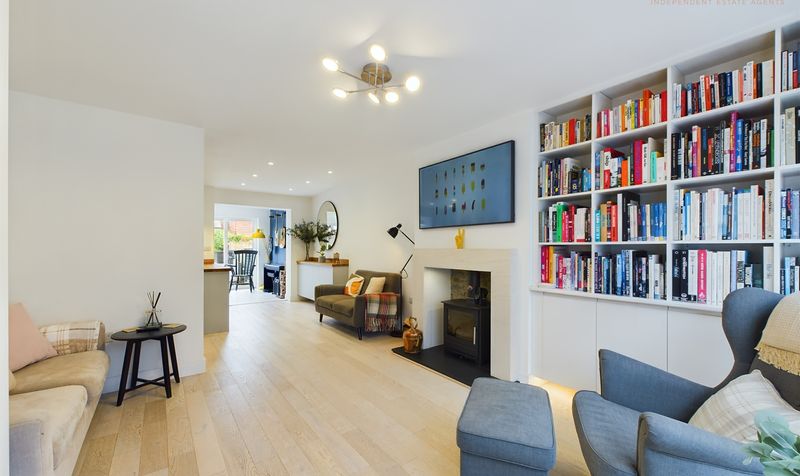
Kitchen
3 Images



Dining Room
2 Images
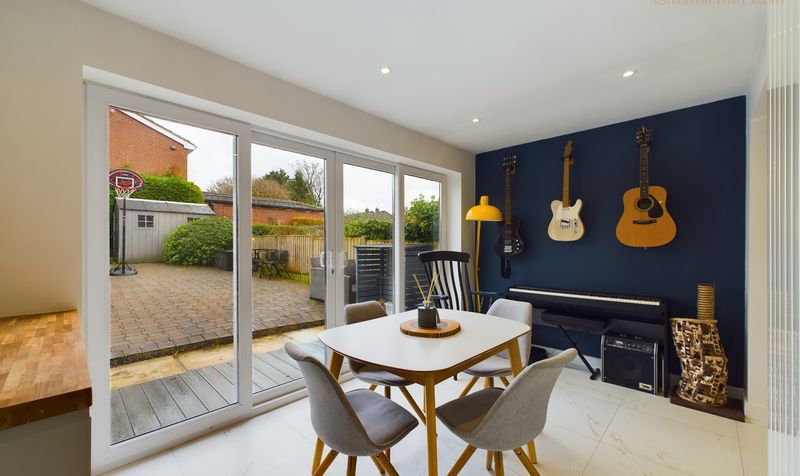

Hall
1 Image

Bedroom 1
2 Images

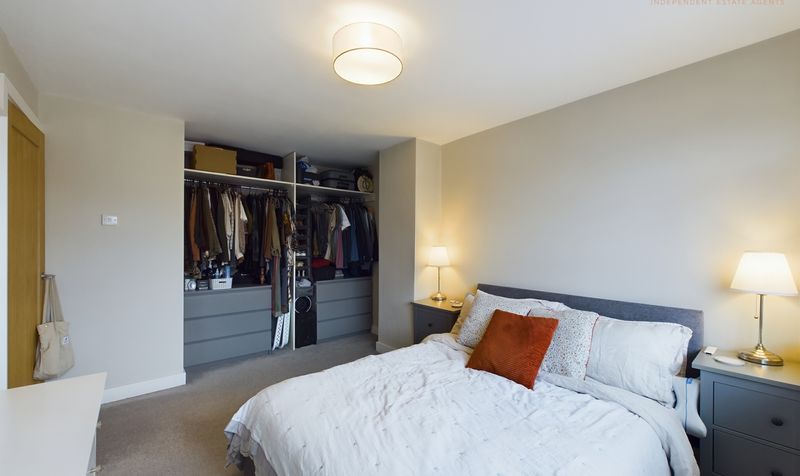
Bedroom 2
1 Image

Bedroom 3
1 Image

Bathroom
1 Image

Separate WC
1 Image
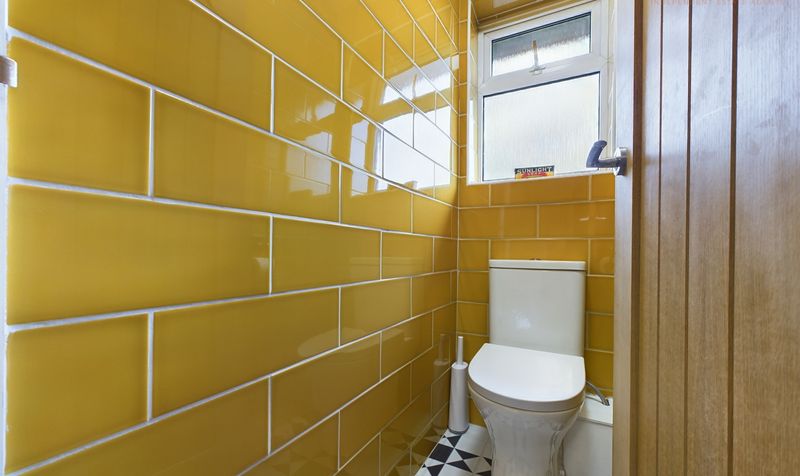
Landing
1 Image

Floor Plan
