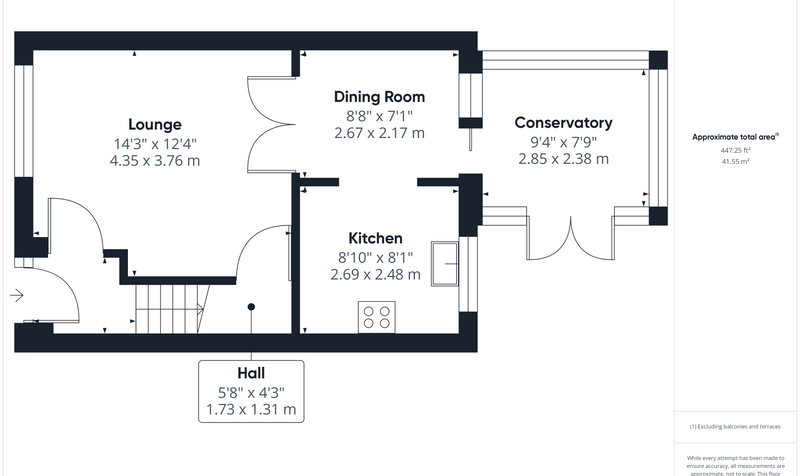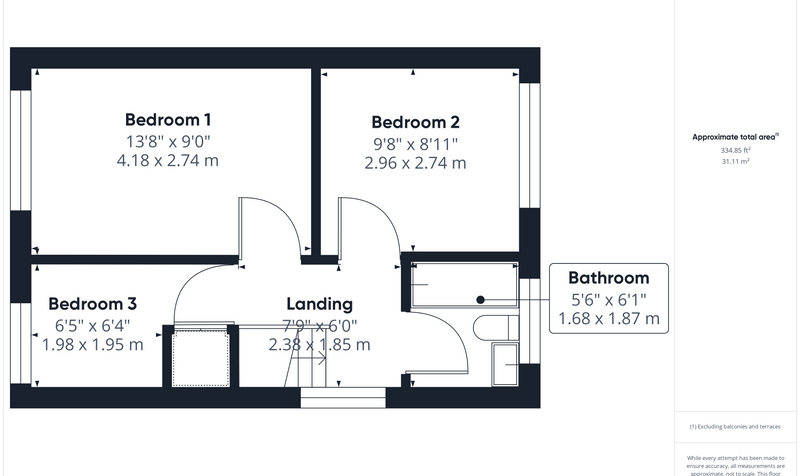Housesteads Drive, Hoole, CH2
£310,000 SOLD STC
- Attractive semi detached home
- Truly stunning presentation throughout
- Three bedrooms
- Spacious lounge
- Dining room
- Beautifully fitted kitchen with white polished units
- Conservatory with French doors to the rear garden
- Gorgeous bathroom with a three piece white suite
- Quiet cul-de-sac location, walking distance to Hoole and the City
- Driveway parking
Nearby Amenities
Primary Schools
- Hoole CE Primary School0.2 Miles
- Hoole Church of England Primary and Nursery School0.2 Miles
Secondary Schools
- St Werburgh’s & St Columba’s Catholic Primary School0.2 Miles
- St Martins Academy0.3 Miles
Transport
- Chester Railway Station0.4 Miles
- Chester0.4 Miles
- Chester Foregate Street0.7 Miles
Attractions
- The Suburbs0.2 Miles
- Sticky Walnut0.2 Miles
- Bawn Lodge0.4 Miles
- Artichoke0.5 Miles
Main Description
This modern semi-detached house is ideally situated close to the centre of Hoole and offers a great home within one of Chester’s most sought-after districts. Ideal for many, this property ticks so many of those important boxes from the immaculate interior to the all-important south facing garden, along with driveway parking and the quiet position at the end of the cul-de-sac! The property is truly beautiful inside and out and has been beautifully maintained and presented to boast a completely ready to move in finish.
The accommodation starts with a hall, which has a staircase rising to the first floor, whilst an internal door opens into the lounge. The lounge is spacious in its size, with double doors leading into the dining room. The kitchen has been fitted to a high standard with contemporary polished white base and wall units, complemented perfectly with eye-catching grey tiling and contrasting work surfaces. Leading off the dining area is the conservatory, a versatile space, flexible for many uses and features French doors to the rear garden. To the first floor, the landing is light and airy with a window to the side allowing for plenty of natural light. Three bedrooms lead off, whilst the bathroom has been recently improved with a gorgeous white three piece suite, complemented perfectly with attractive tiling.
Turning to the outside; the property occupies a fantastic position where the lawn frontage runs alongside a driveway, providing off road parking for two vehicles. A secure gate leads into the enclosed rear garden which is manly laid to lawn with a lovely patio seating area, a great garden for adults and children alike. All with that superb south facing and private aspect!
Such a great property, it’s a case of drop your bags and move in!
Rooms
Outside
4 Images
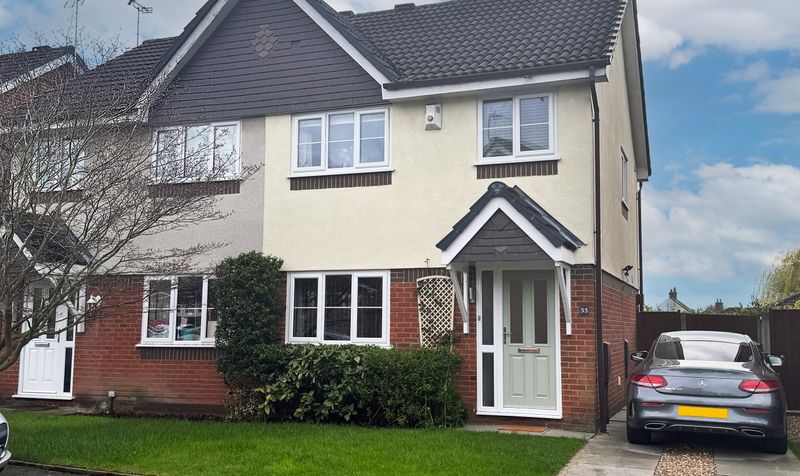
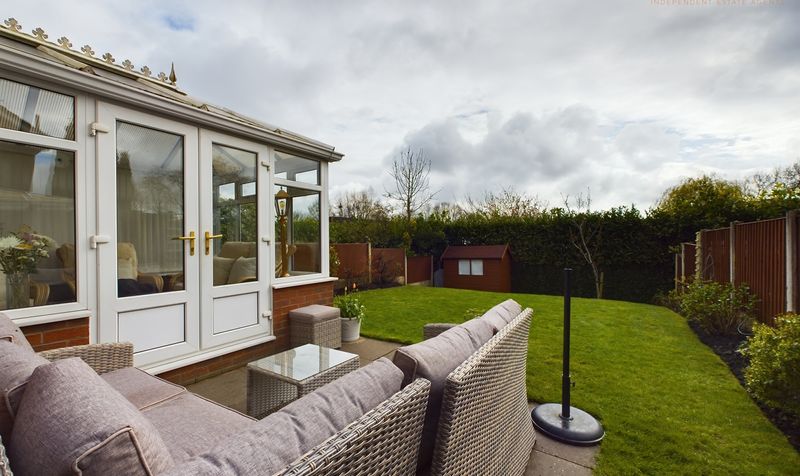
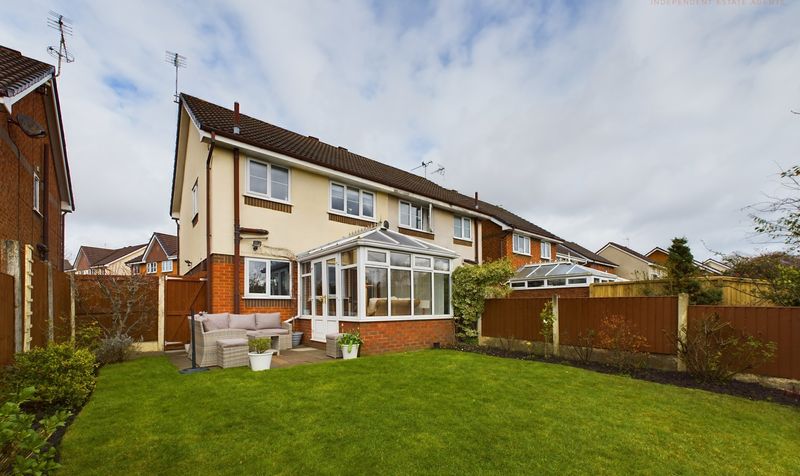
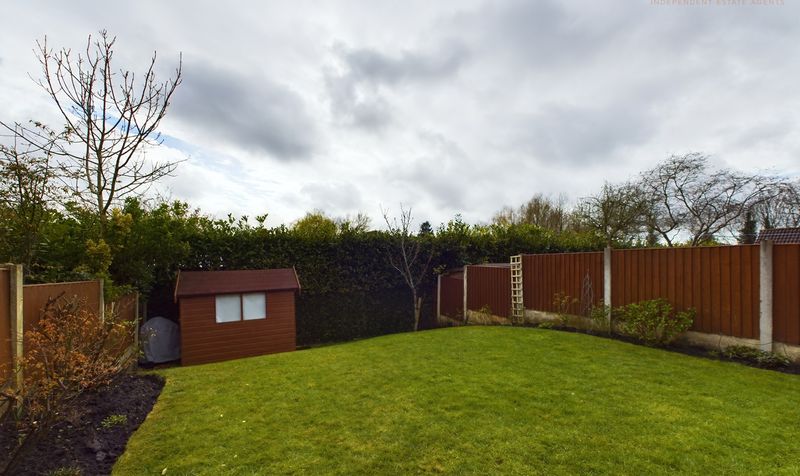
Lounge
2 Images
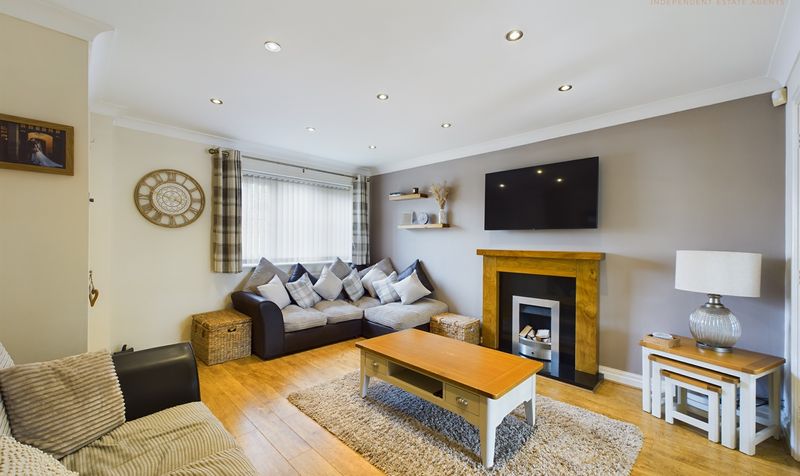
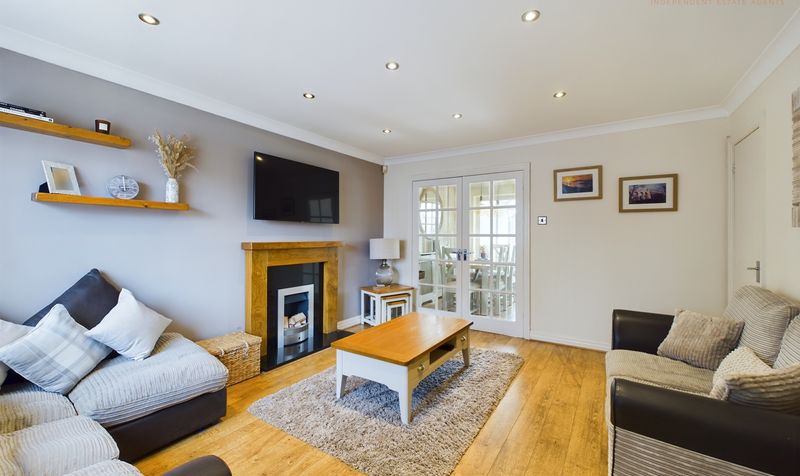
Dining Room
2 Images
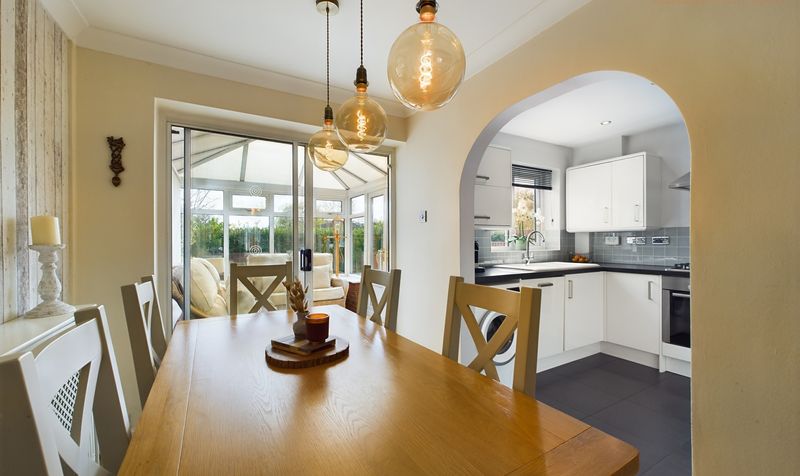
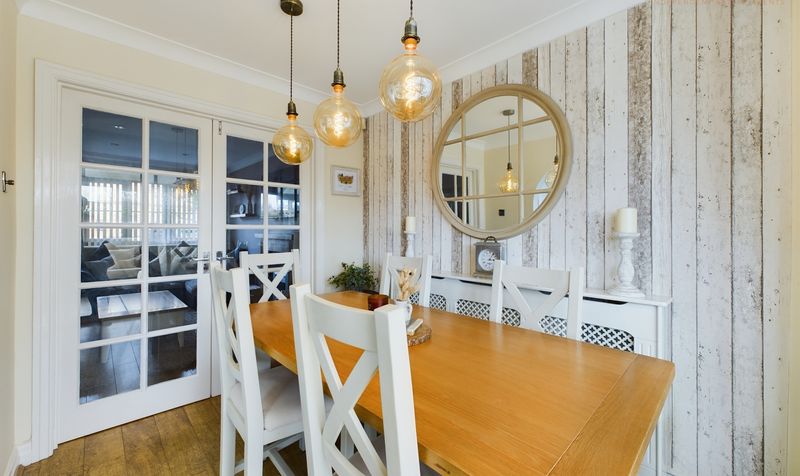
Kitchen
1 Image
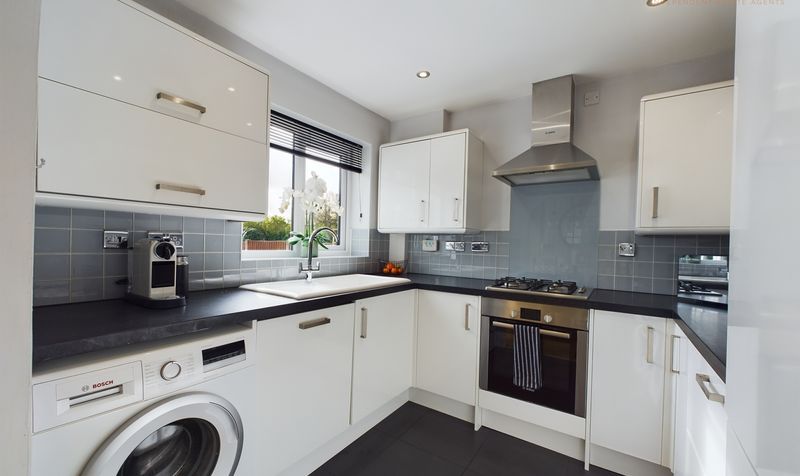
Conservatory
1 Image
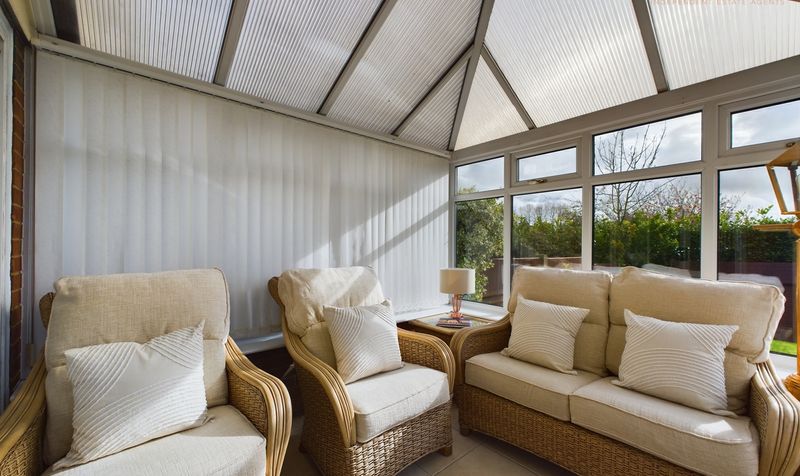
Hall
1 Image
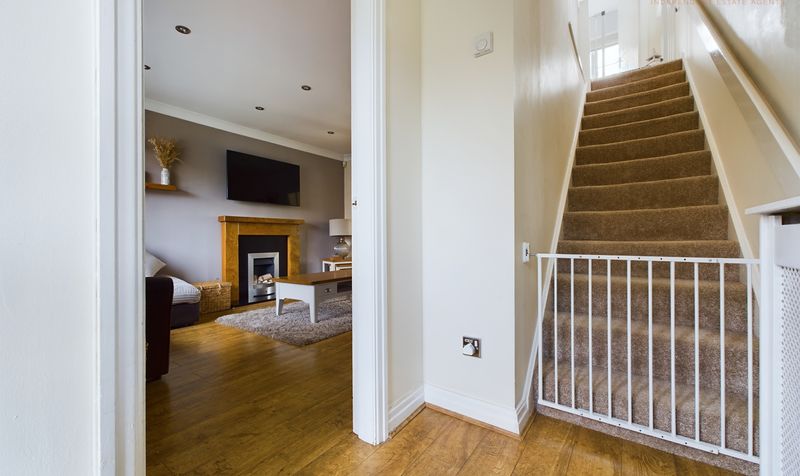
Bedroom 1
1 Image
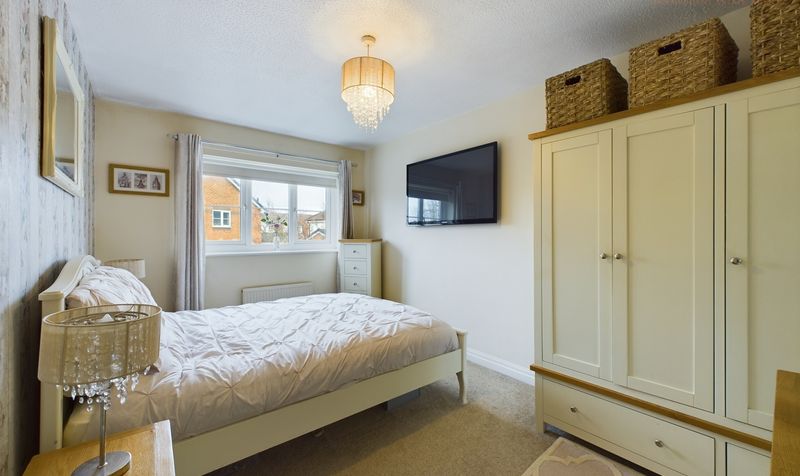
Bedroom 2
2 Images
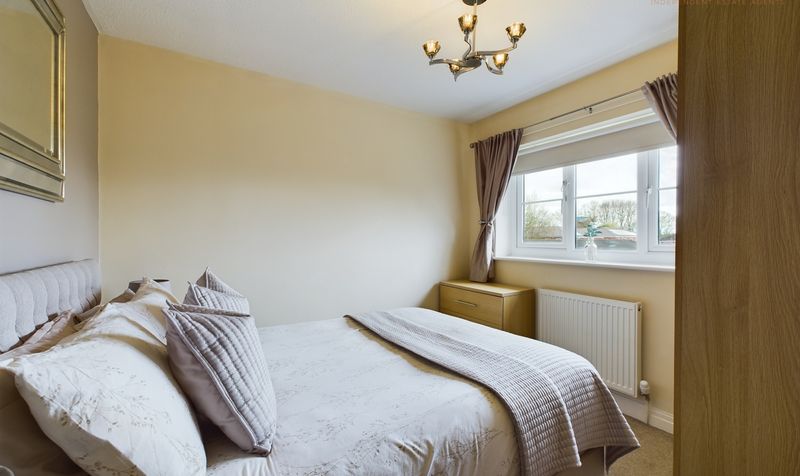
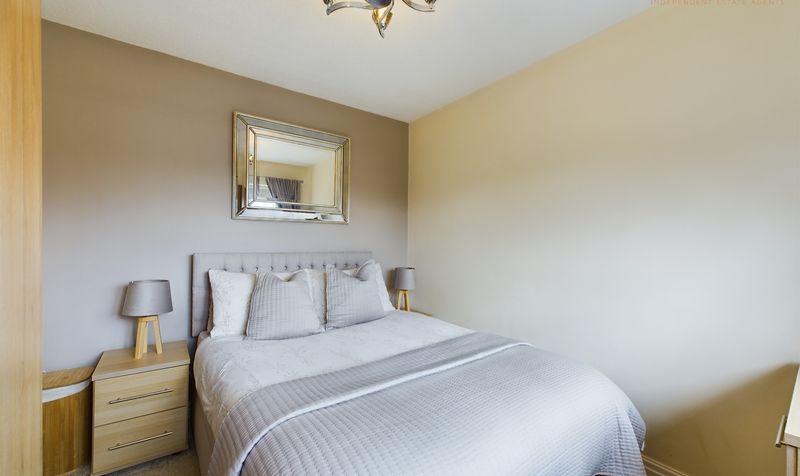
Bedroom 3
1 Image
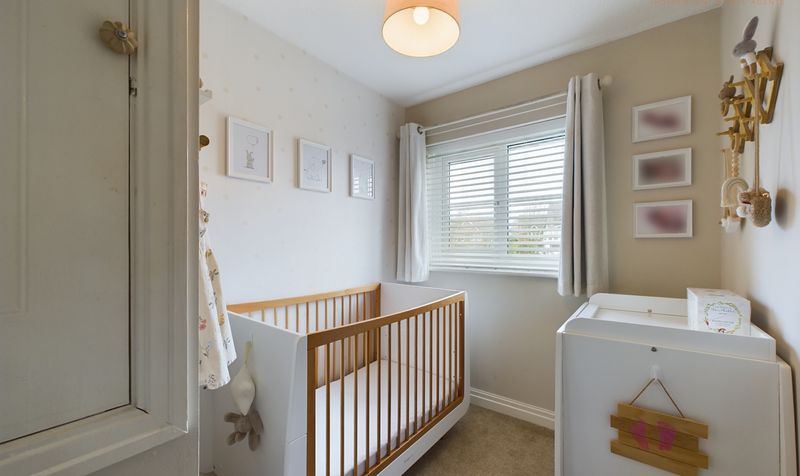
Bathroom
1 Image
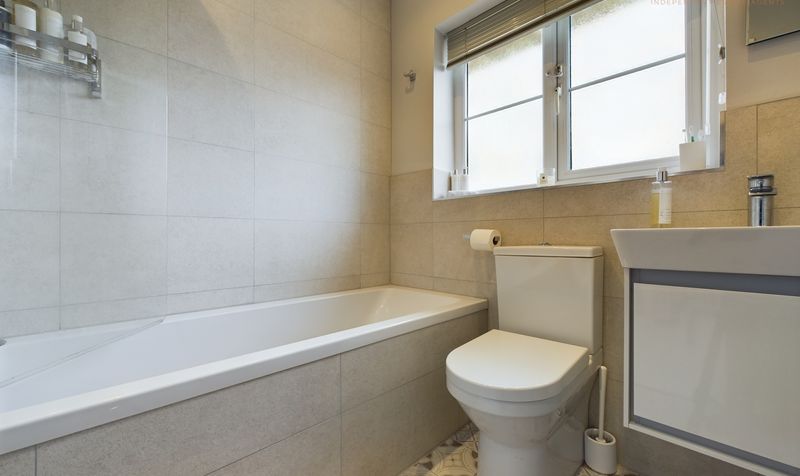
Landing
1 Image
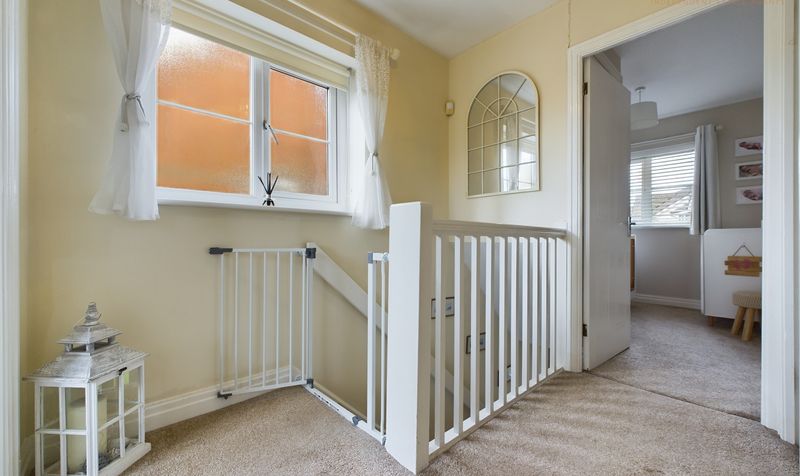
Floor Plan
