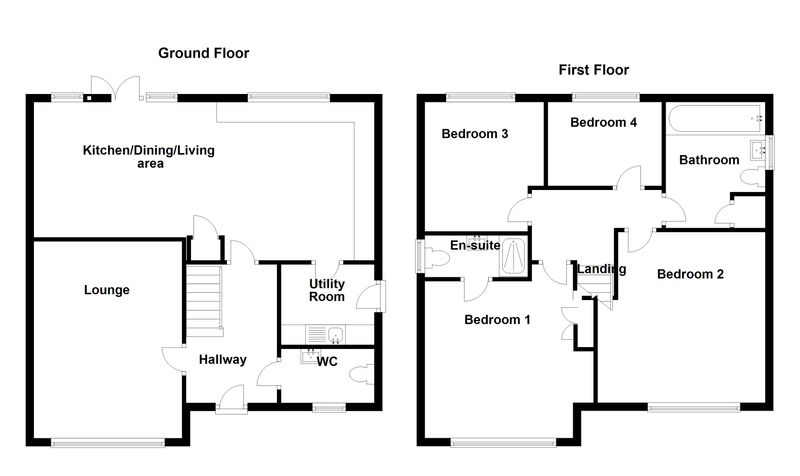Juno Close, Saighton, CH3
£480,000
- Fantastic cul-de-sac setting, perfect for families
- Immaculate detached family home situated on a large plot
- Open plan living with fabulous kitchen and French doors to the garden
- Separate lounge with large window
- Utility room and downstairs WC
- Master bedroom with fitted wardrobes and en suite
- Three further generous sized bedrooms
- Large garden, off road parking and detached garage
Nearby Amenities
Primary Schools
- Huntington Community Primary School0.5 Miles
- Christleton Primary School0.9 Miles
Secondary Schools
- Christleton High School1.0 Miles
- The Bishops’ Blue Coat High School1.0 Miles
Transport
- Huntington Rake & Pikel0.5 Miles
- Boughton Park & Ride0.9 Miles
- Christleton Hall0.9 Miles
Attractions
- Rake & Pikel0.5 Miles
- Caldy Nature Park0.6 Miles
- The Cheshire Cat0.8 Miles
- Rowton Hall Hotel and Spa0.8 Miles
Main Description
To the young couple or family looking for a spacious and well laid out home, this is it! This ready to move into four-bedroom detached property has been tastefully finished and upgraded throughout to offer a pretty stunning finish, located within the popular residential area of Saighton. The property is certainly a step above the rest, with a tucked away position within a beautiful cul de sac; we certainly feel it boasts one of the best plots on the development.
Upon entering, you are greeted with the entrance hall having stairs rising to the first floor and internal doors leading into the living accommodation. To one side there is a spacious lounge that is flooded with natural light thanks to the large window to the front elevation. The rear of the property offers a fantastic open plan living space with French doors providing access to the rear garden. The beautiful kitchen is fitted with a contemporary arrangement of wall and base shaker style units, complete with granite worksurfaces and integral appliances to include a combi oven and separate large oven, dishwasher and fridge/freezer. The kitchen opens directly into the fabulous and spacious dining/family room at the rear, making this the perfect environment for family living and entertaining. The ground floor also benefits from the family essential utility room and downstairs W/C. The main ground floor living areas are fitted with Amtico flooring.
Now on to the first floor, where the landing has doors leading to the four bedrooms and family bathroom. The lovely master bedroom is a great size, whilst the en suite has been fitted with an upgraded suite to provide a quality finish including floor to ceiling tiling. There are three further generous bedrooms and the main family bathroom which is fitted with a stylish three-piece suite, and attractive floor to ceiling tiling.
Outside, the property is set back from the road, with a large driveway to the side which allows for plenty of off-road parking for up to 3 cars, leading directly to the detached garage. Gated access to the side takes you into the rear garden, which is certainly larger than most! Laid mainly to artificial lawn there is also a pleasant patio seating area, ideal for those summer BBQs.
The Saighton development itself has become a highly desirable location thanks to the well maintained communal green areas, close proximity to the City and excellent access to the network links and schools. The Saighton development benefits from plenty of desirable local schools nearby, including the recently built Huntington Primary School, desirable in its own right but also within walking distance and a feeder to the ever-popular Christleton High School. Yet another reason this is the perfect family home! This property is an ideal family home offering much more space than you would expect!
Rooms
Front
1 Image

Kitchen/Diner/Family Room
3 Images
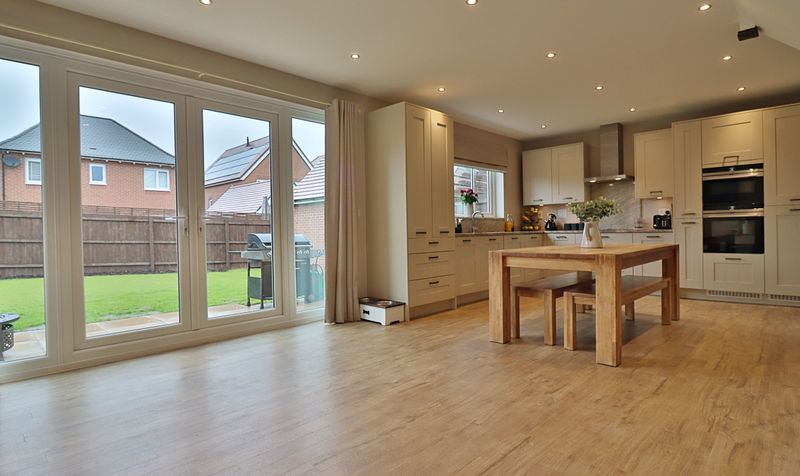
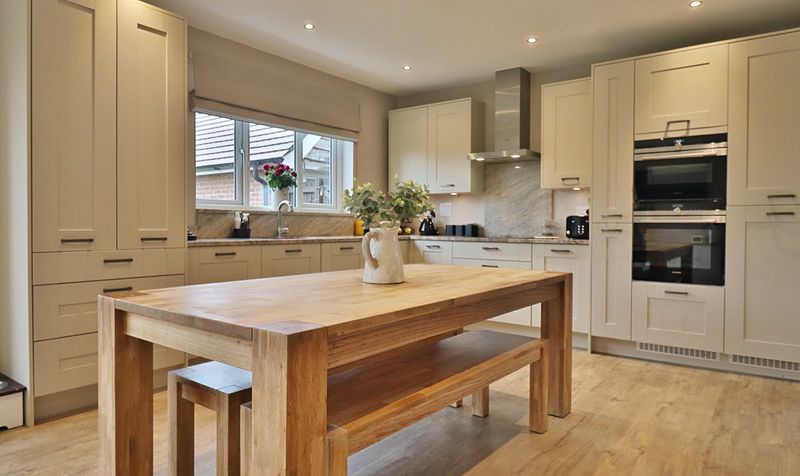
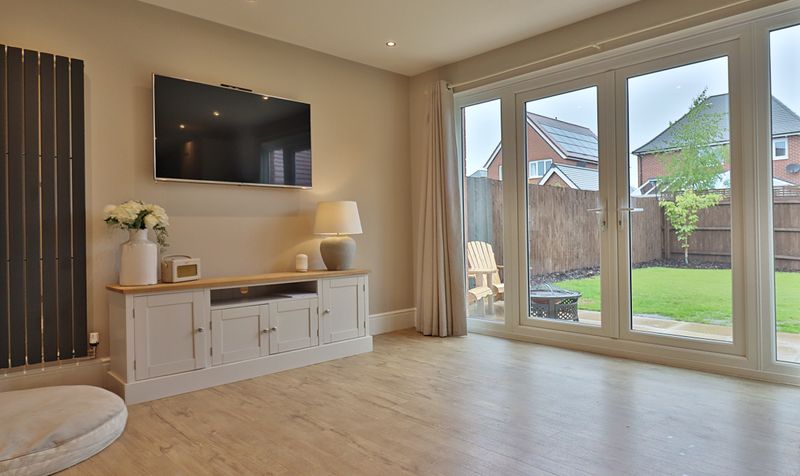
Lounge
2 Images
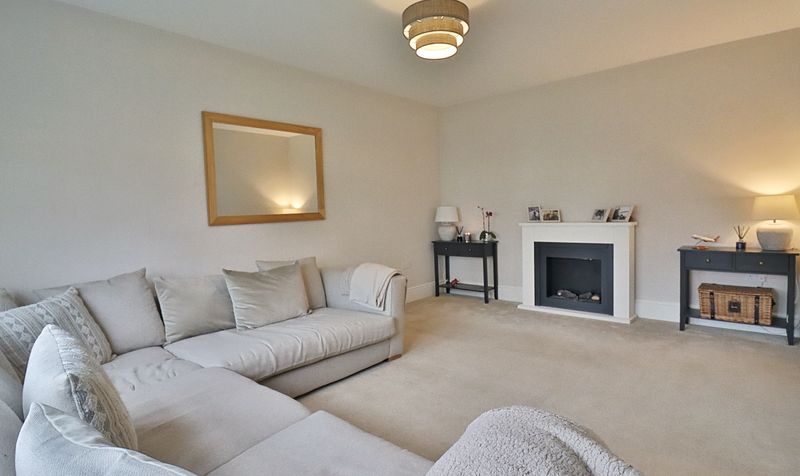
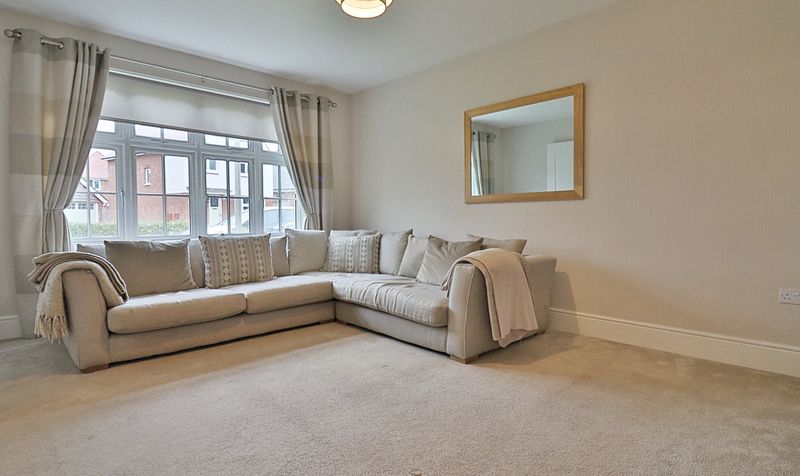
Hall
1 Image
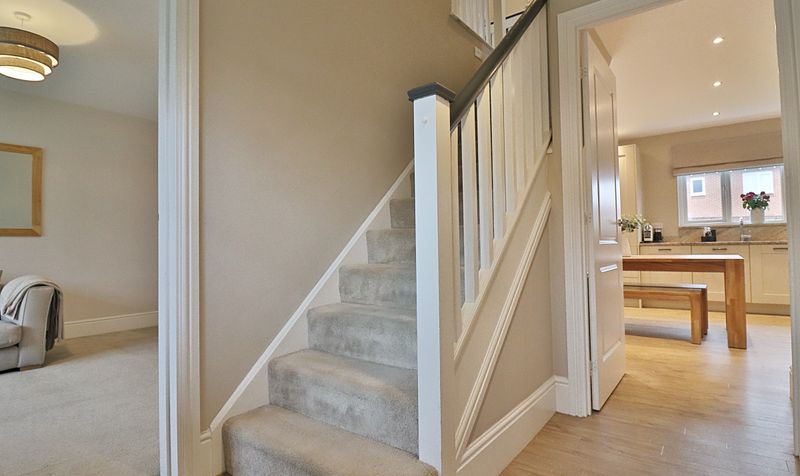
Downstairs WC
1 Image
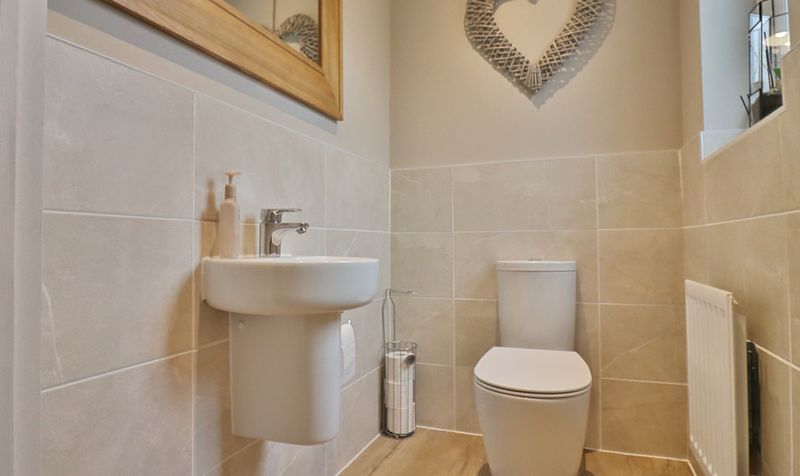
Bedroom 1
1 Image
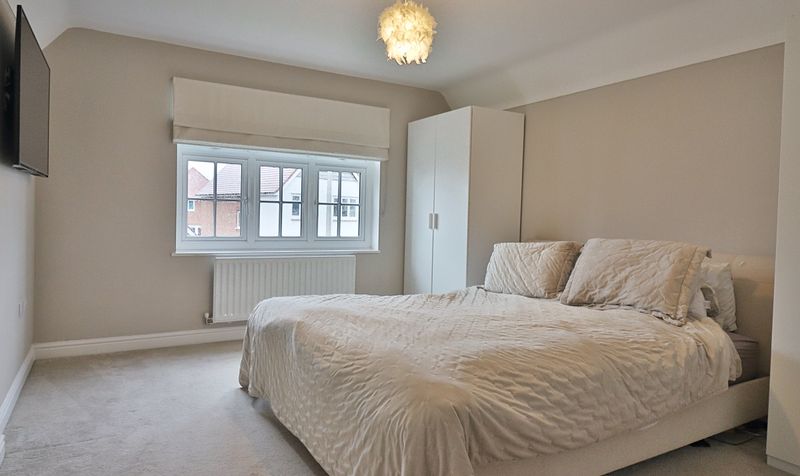
En Suite
1 Image
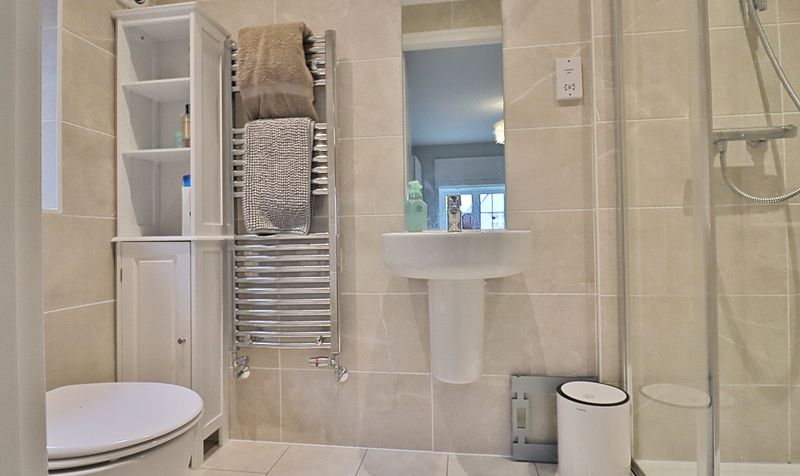
Bedroom 2
1 Image
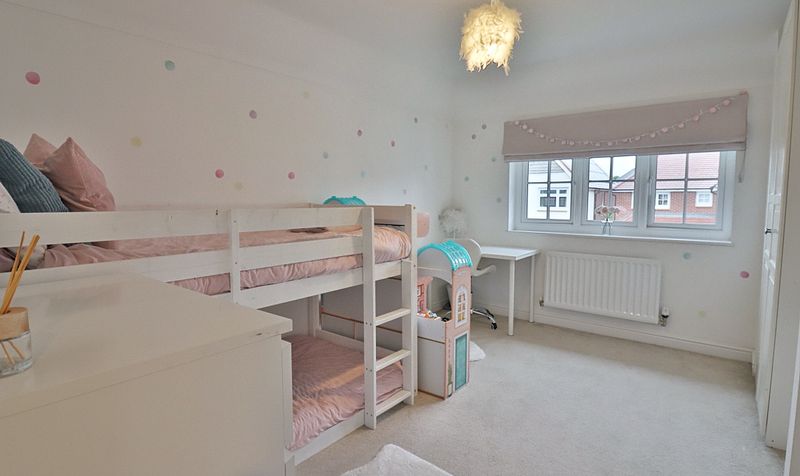
Bedroom 3
1 Image

Bedroom 4
1 Image
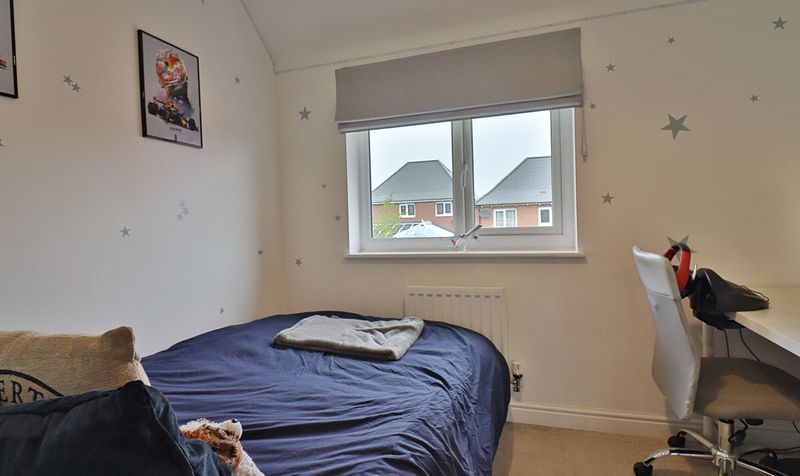
Bathroom
1 Image
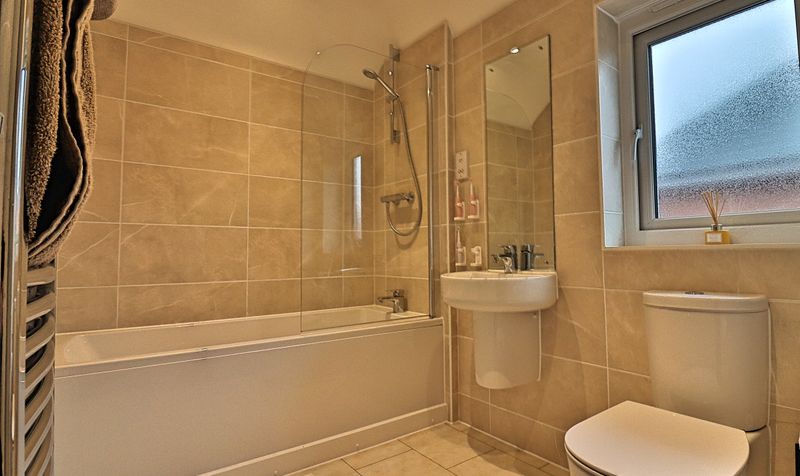
Outside
3 Images
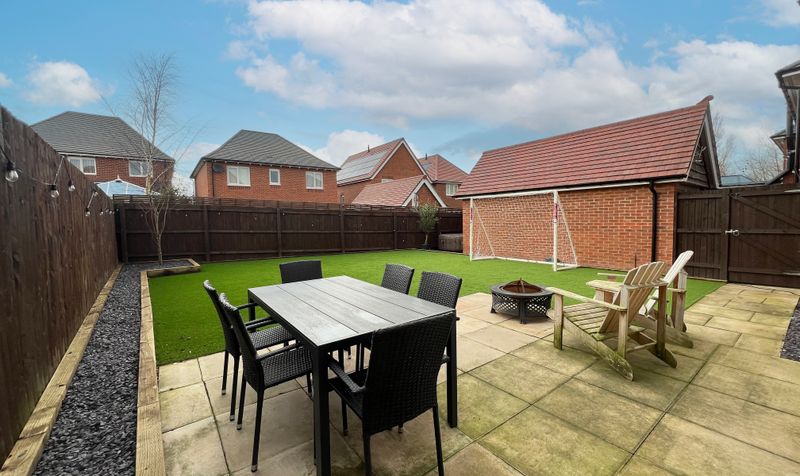
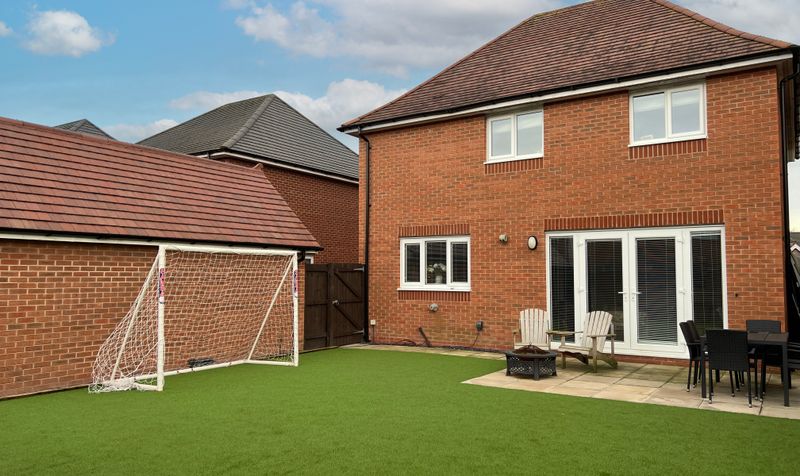

Floor Plan
