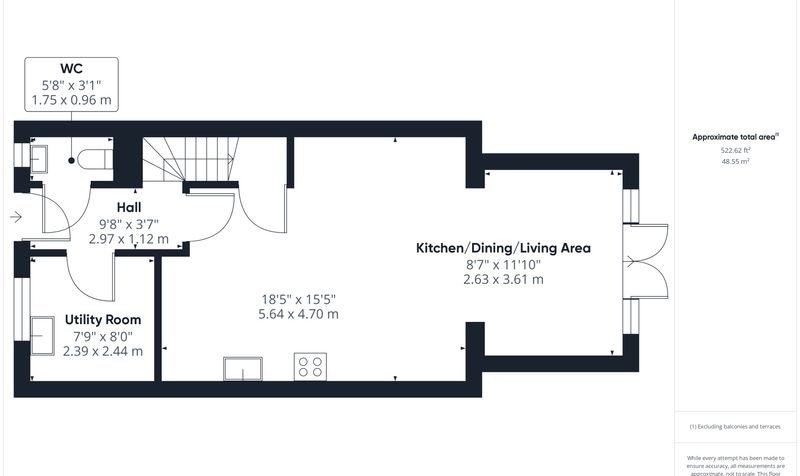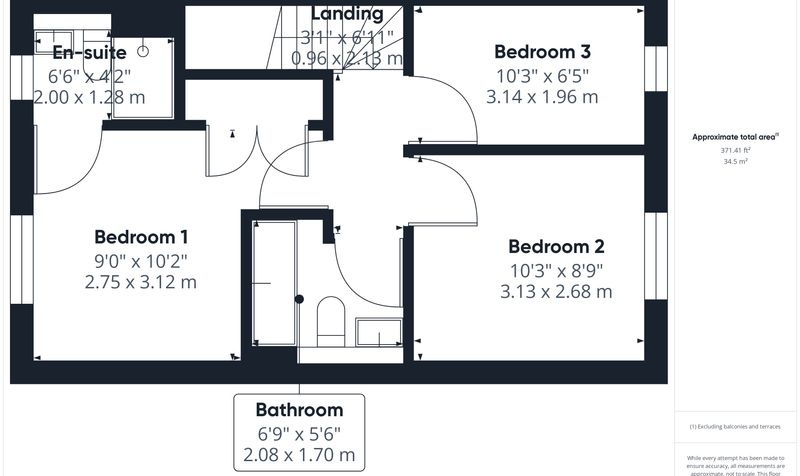Kohima Crescent, Saighton, CH3
£299,950
- Fantastic back water location in this popular development
- Three bedrooms
- Extended accommodation
- Lovely open plan living space
- Downstairs WC and Utility Room
- Bathroom plus en suite shower room
- Immaculately presented throughout
- So many local amenities within walking distance
Nearby Amenities
Primary Schools
- Huntington Community Primary School0.2 Miles
- Dee Banks School0.8 Miles
Secondary Schools
- Dee Banks School0.8 Miles
- The Bishops’ Blue Coat High School0.9 Miles
Transport
- Huntington Rake & Pikel0.1 Miles
- Boughton Park & Ride1.0 Miles
- Christleton Hall1.2 Miles
Attractions
- Rake & Pikel0.1 Miles
- Caldy Nature Park0.5 Miles
- Old Hall Country Club0.6 Miles
- THE TWIRL OF HAY0.9 Miles
Main Description
This stylishly appointed three-bedroom property is located within the popular Regent’s Grange development in Saighton and is the perfect home for just about anyone. Having been beautifully finished to a show home standard, it really is ready to move into. It should be noted that the fixtures and fittings have been upgraded throughout to provide a higher standard of finish than most of the other properties on the development. A standout feature here has to be the lovely single storey rear extension, which has created the most amazing open plan living space.
Upon entering, you are greeted with the entrance hall which has a turned staircase rising to the first floor, with internal doors leading into the ground floor living areas and convenient downstairs WC, fitted with a white two-piece suite with part tiled walls. The original kitchen has now been turned into a utility room, ideal for all your laundry needs as well as extra space for your shoes and coats. The real wow factor in this house, however, is the most impressive open plan kitchen/dining/living area. The seller has created a fabulous modern space, with the concept of social living at the centre of the design. The kitchen is well equipped with ample storage and work top space, while integral appliances ensure a great seamless look. But we haven’t finished yet, as they have also added a breakfast bar for those family mornings where you can all sit down together. From the lounge area, French doors not only allow for plenty of natural light, they also provide access to the rear garden beyond.
Moving to the first floor, you will find a large landing with internal doors to take you into the three bedrooms and family bathroom. The master bedroom is an ideal size with the benefit of built-in wardrobes, as well as its own en suite shower room with contemporary white fittings and modern tiling to finish the room off perfectly. The two remaining bedrooms are well decorated and have the use of the main bathroom, which has a bath with shower over, wall mounted washbasin and WC, with tiled flooring and walls.
To the front of the property, you will find two parking spaces, an electric car charging point and a small planted flower bed. The rear garden is the perfect space for entertaining, with a paved patio seating area and area of artificial grass, all being fully enclosed and offering a sunny aspect. It also has hardstanding for a garden shed.
The Regent’s Grange development in Saighton has become a highly desirable location thanks to the well maintained communal green areas, close proximity to the city and excellent access to the network links. This property is immaculately presented throughout meaning any new owner can just move in and put their feet up!
Rooms
Outside
2 Images


Kitchen/Dining/Living Area
5 Images





Utility Room
1 Image

Downstairs WC
1 Image

Hall
1 Image

Bedroom 1
1 Image

En Suite
1 Image

Bedroom 2
1 Image

Bedroom 3
1 Image

Bathroom
1 Image

Floor Plan





