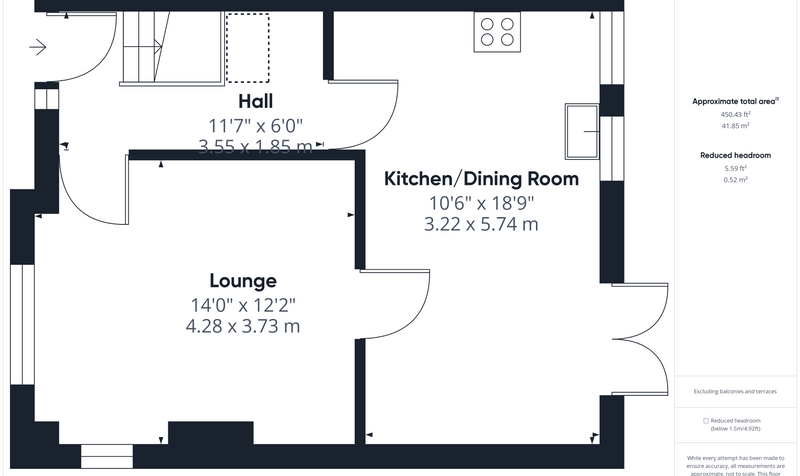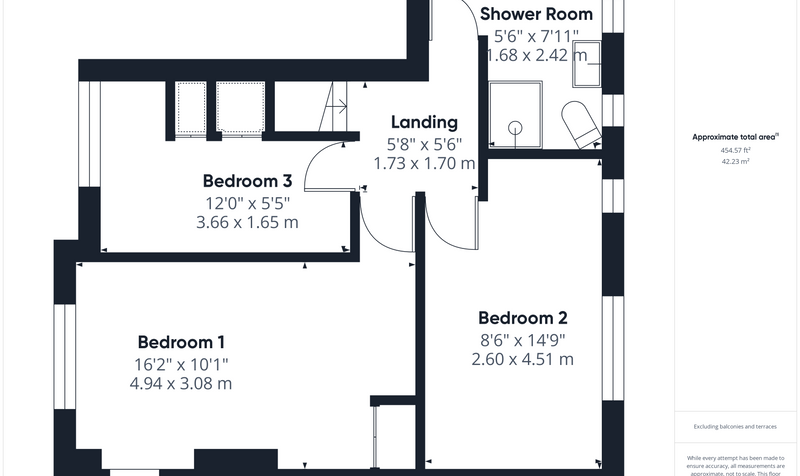Linden Grove, Hoole, CH2
£277,000
- Attractive end of terraced home
- Three good size bedrooms
- Renovated to provide a ready to move in finish
- New wiring and heating system
- Open plan kitchen/dining room
- Spacious lounge with dual aspect
- Sought after Hoole location
- Great size garden with brick-built storage
- Driveway parking
Nearby Amenities
Primary Schools
- St Martins Academy0.3 Miles
- Abbey Gate School0.4 Miles
Secondary Schools
- St Martins Academy0.3 Miles
- St Werburgh’s & St Columba’s Catholic Primary School0.7 Miles
Transport
- Plas Newton Lane0.6 Miles
- Chester Railway Station0.9 Miles
- Chester0.9 Miles
Attractions
- The Piper0.3 Miles
- The Suburbs0.6 Miles
- Sticky Walnut0.6 Miles
- The Cheshire County Sports Club0.7 Miles
Main Description
Attention first time buyers! This fantastic end-terraced home enjoys a great position in the sought-after area of Hoole, where local amenities and great schooling for both primary and secondary are just a short walk away, whilst the City Centre is also just a 10-minute drive. The lovely position of this property allows for a setback position with ample off-road parking to the front. Well-presented throughout, the great improvements our seller has completed during his renovation of the property boast a lovely finish, attractive fittings and a functional layout for modern day living, whilst well-proportioned rooms provide a perfect blend of space and light.
Entering into the hall, there is a staircase rising to the first floor and internal doors leading into the lounge and kitchen/dining room. The lounge is a fresh and bright room, enjoying plenty of natural light thanks to a dual aspect with a large window to the front elevation, and a second window to the side. The open plan kitchen/dining room is ideal for family living and entertaining, offering a wide range of base and wall units with integral appliances to create a seamless finish, whilst in the dining area you will find ample space for a dining table and chairs, with French doors allowing easy access out to the rear garden. To the first floor are the three excellent size bedrooms and the shower room. Each of the bedrooms are spacious in size, bedrooms one and three enjoying large built-in cupboards. The shower room is fitted with a three piece suite to include a wash basin, WC and large walk in shower cubicle. There is also great scope for a loft conversion, subject to all the standard planning applications.
Externally, this property oozes with kerb appeal thanks to its end of terraced position and well maintained façade. The property is set back from the road to provide off road parking on the attractive block paved driveway, whilst to the rear, the garden is a lovely size for family living, laid mainly to lawn and offering a blank canvas with the space to create something truly outstanding. Useful brick-built outbuildings provide the absolute necessity of bags of storage! All enjoying a private and leafy aspect!
Rooms
Outside
2 Images
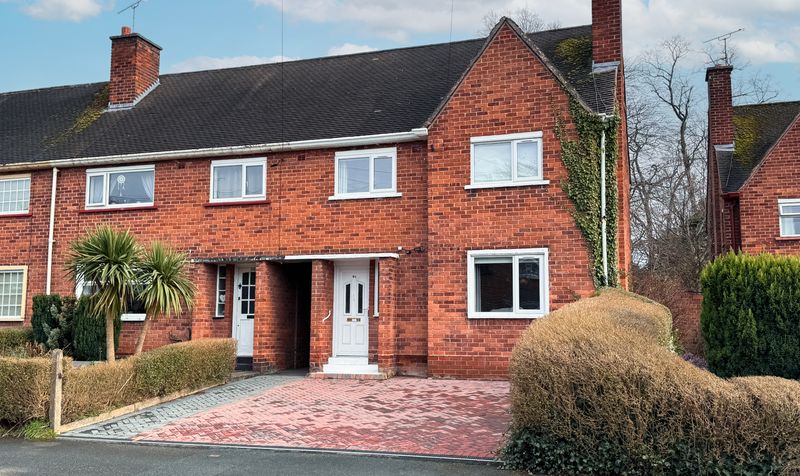
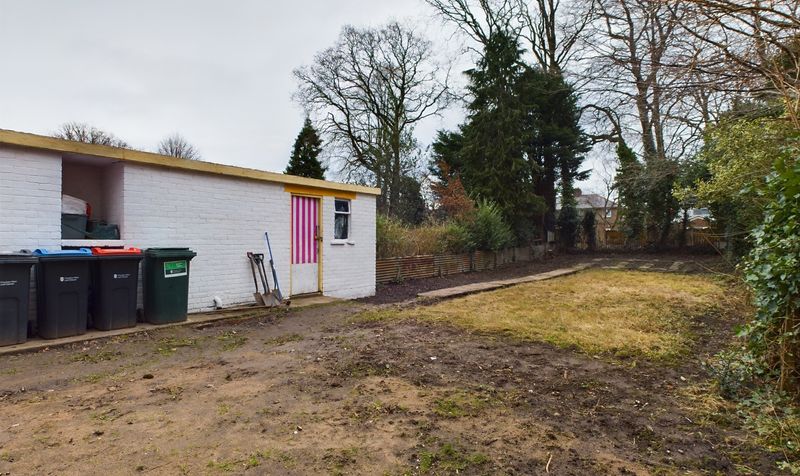
Kitchen/Dining Room
3 Images
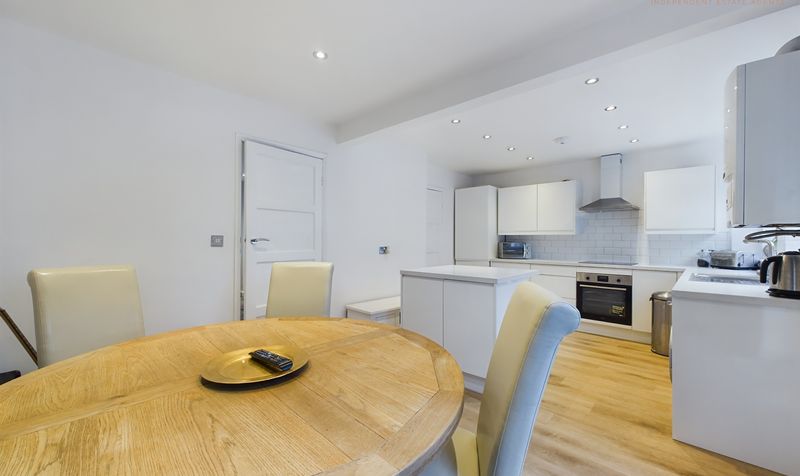
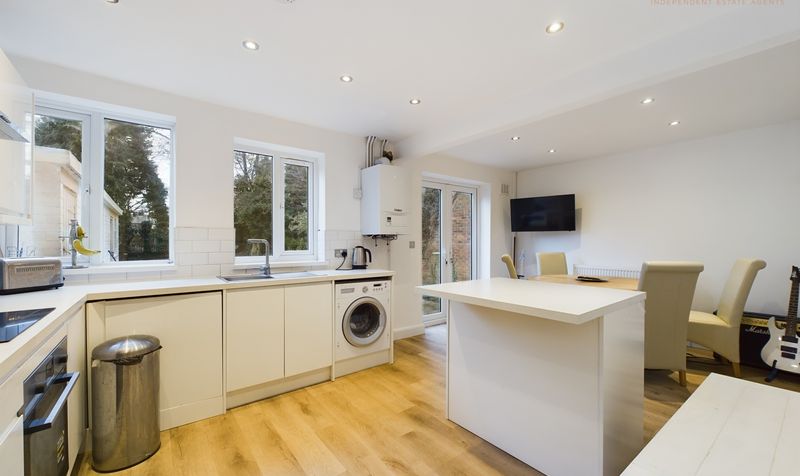
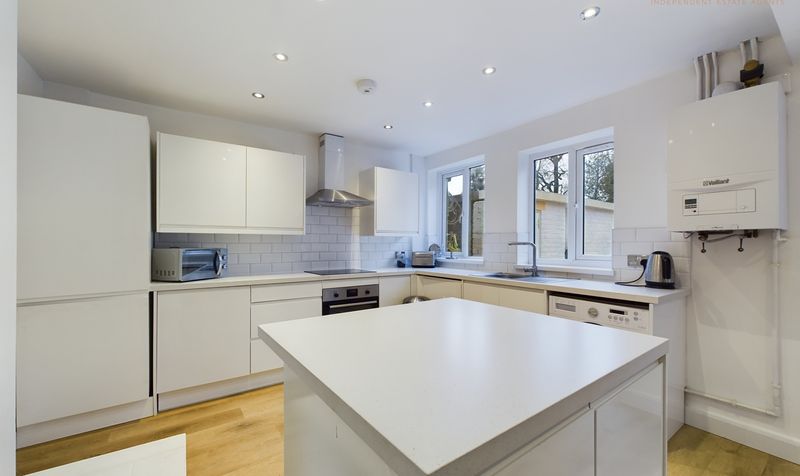
Lounge
2 Images
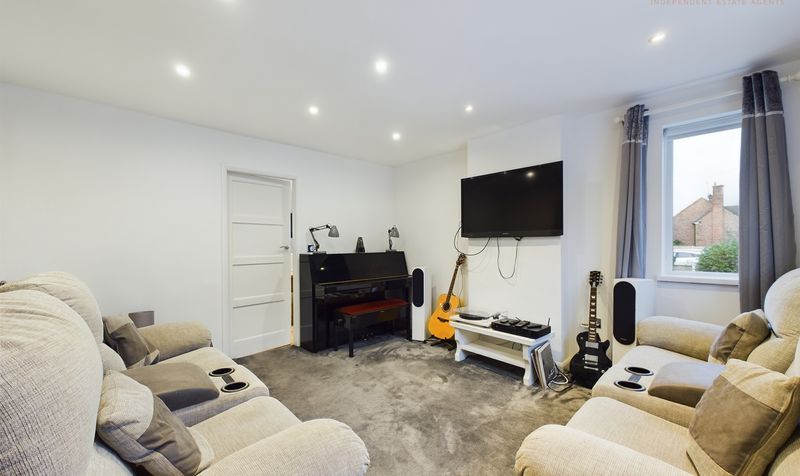
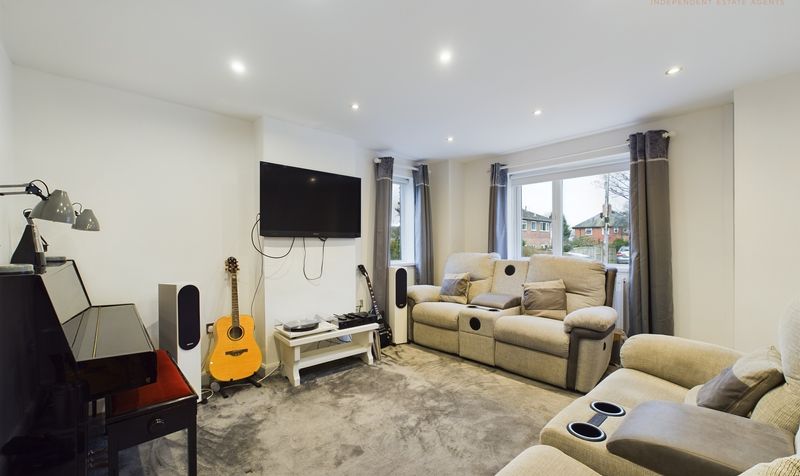
Hall
1 Image

Bedroom 1
2 Images

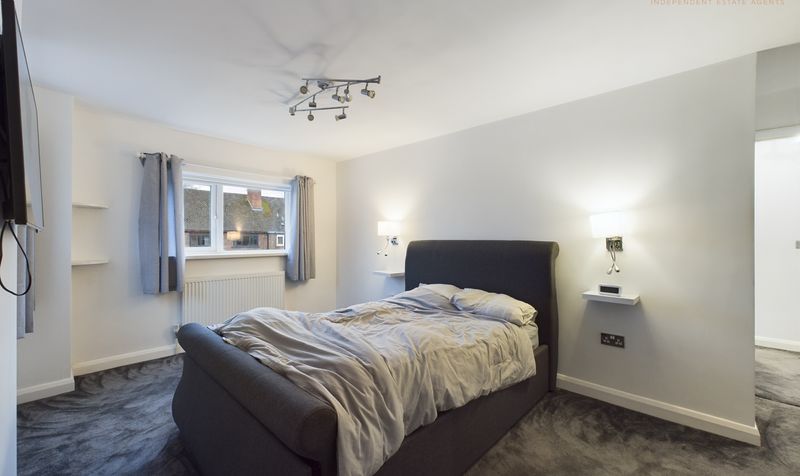
Bedroom 2
1 Image

Bedroom 3
1 Image

Shower Room
1 Image
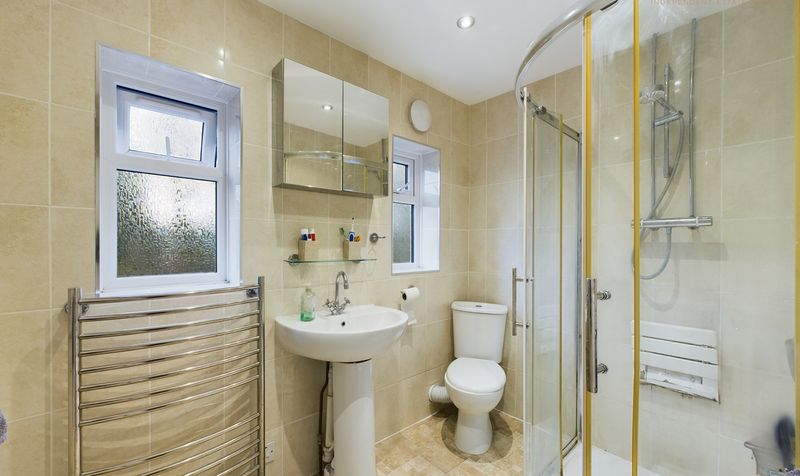
Landing
1 Image

Floor Plan
