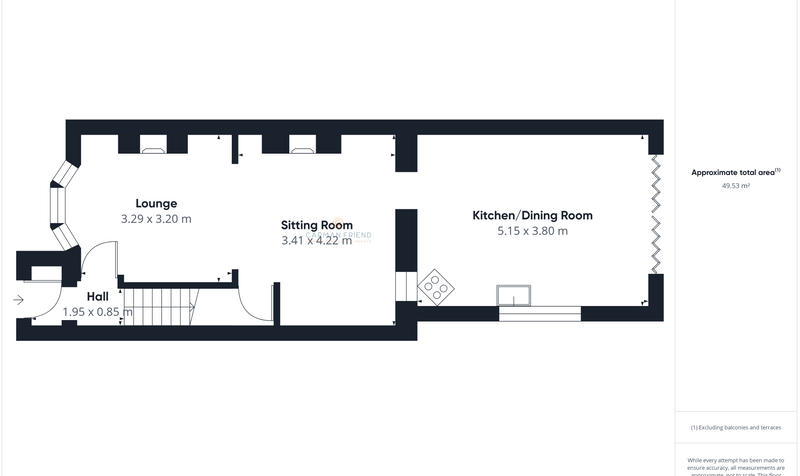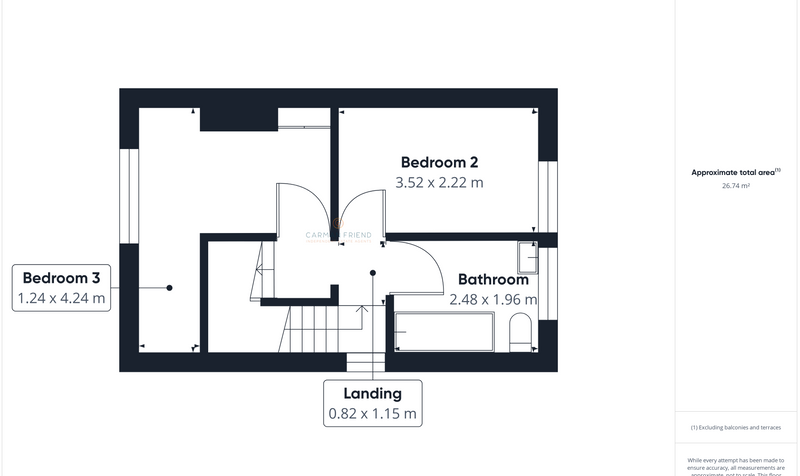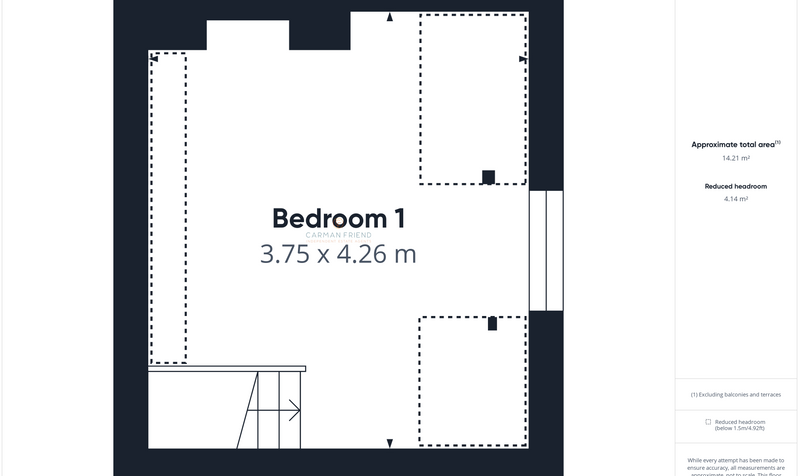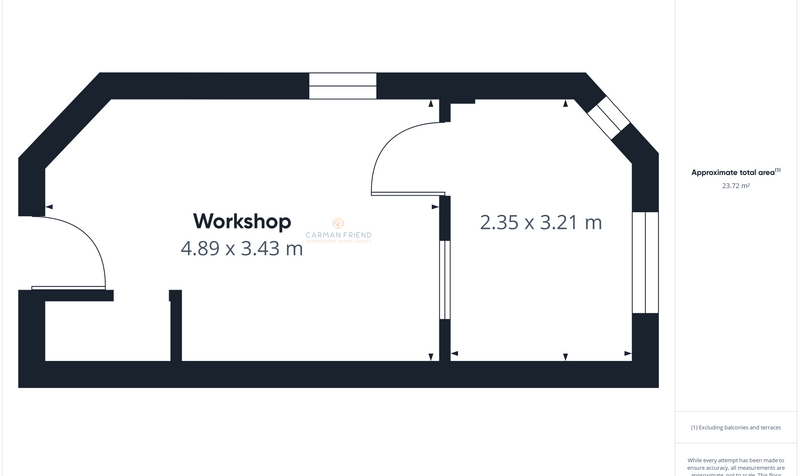Long Lane, Saughall, CH1
£299,950 SOLD STC
- Traditional semi detached home with no ongoing chain
- Three bedrooms
- Extended to the rear to offer open plan kitchen/dining/living
- Bathroom with white three piece suite
- Extensive garden to the rear
- Open aspects to the front and rear over fields
- Driveway parking
- Detached brick built outbuilding with workshop and home office
- Solar panel water heating
Nearby Amenities
Primary Schools
- Saughall All Saints C Of E Primary School0.4 Miles
- St Oswalds C E Aided Primary School1.2 Miles
Secondary Schools
- Blacon High School2.0 Miles
- The Queen’s School3.4 Miles
Transport
- Deeside Lane1.5 Miles
- Burgess1.7 Miles
- Blacon Parade1.9 Miles
Attractions
- Greyhound Inn0.7 Miles
- The Wheatsheaf Inn Stonehouse0.7 Miles
- The Egerton Arms1.3 Miles
- Footgolf Chester1.5 Miles
Main Description
This lovely semi detached home is packed to the rafters with character and will make a really lovely home for the next owner. Its open view over fields to the front and large garden to the rear perfectly complements its semi-rural position within the popular village of Saughall, where local amenities are catered for fully, whilst the City is a just a 15 minute drive. Best of both worlds we would say! With three bedrooms and a large extension to the rear to offer the ever desirable open plan kitchen, dining and living space, we feel it’s the perfect family home, ticking many of those must haves.
Upon entering there is a hall with a staircase rising to the first floor, whilst a door leads into the living accommodation. The lounge is situated to the front and features a beautiful open fire, whilst its open aspect into the rear sitting room is just ideal for modern day family living. The seating area to the rear boasts a wood burning stove and has a doorway opening into the extended part of the home, where there is a well fitted kitchen complete with wall and base units, and ample room for a large dining table and chairs. The vaulted ceiling with inset roof light floods the space with natural light, equally reflected with the full width bi-fold doors which lead out to the rear garden and effortlessly frame the courtyard garden. To the first floor you will find two of the three bedrooms, along with the bathroom which comes complete with a three piece suite. Finally, the second floor loft conversion is where the final bedroom is situated, with lovely Velux windows and a great elevated view.
Externally, this property certainly offers more than meets the eye. Its set back position allows for ample off road parking to the front, whilst to the rear there is a garden bursting with potential, sheerly due to its fantastic size. There is a large outbuilding with vast potential for conversion, which is currently utilised as a workshop. This sympathetically encloses the courtyard garden area accessed from the bi-fold doors to the rear. Furthermore, there is an extensive lawn beyond, enjoying a completely private aspect thanks to its position, backing onto fields with a gate providing access to the park.
A must see to appreciate all there is on offer in such a popular location! No ongoing chain.
Rooms
Outside
6 Images
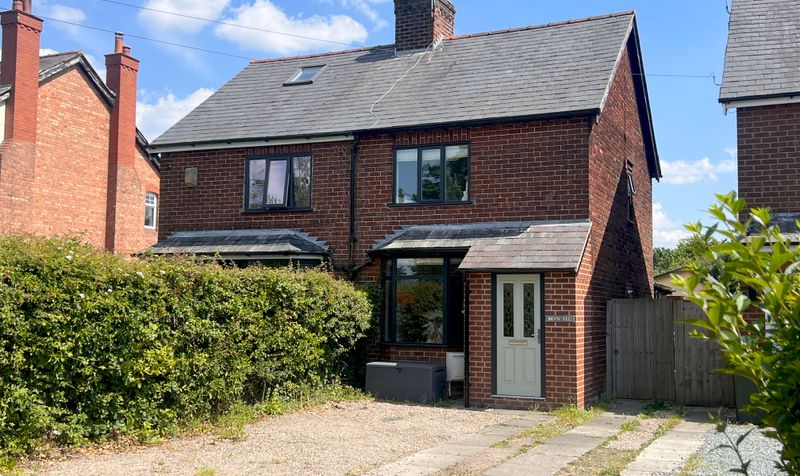
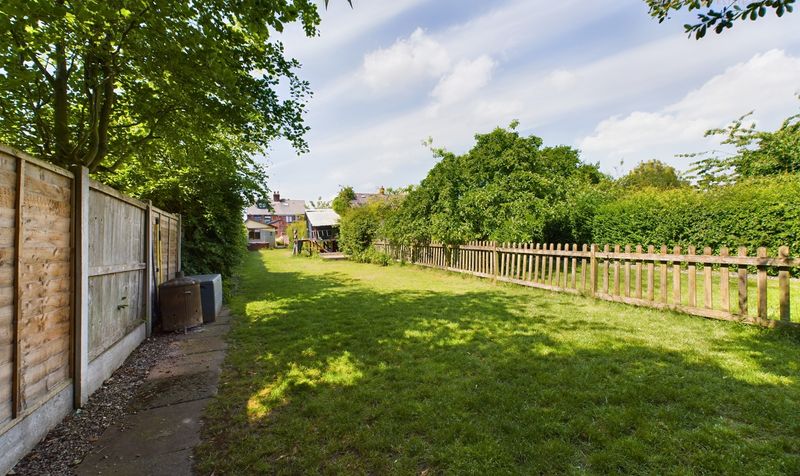
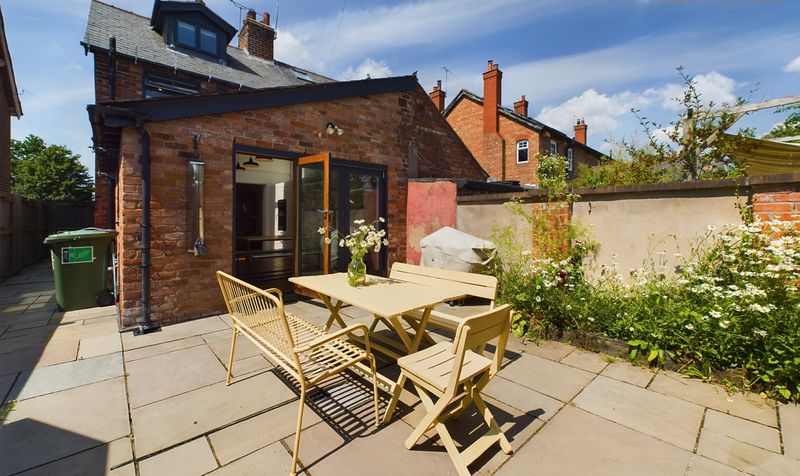
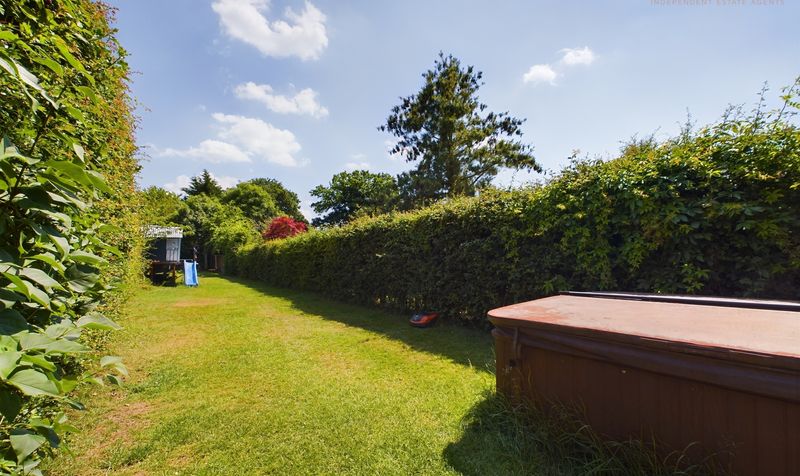
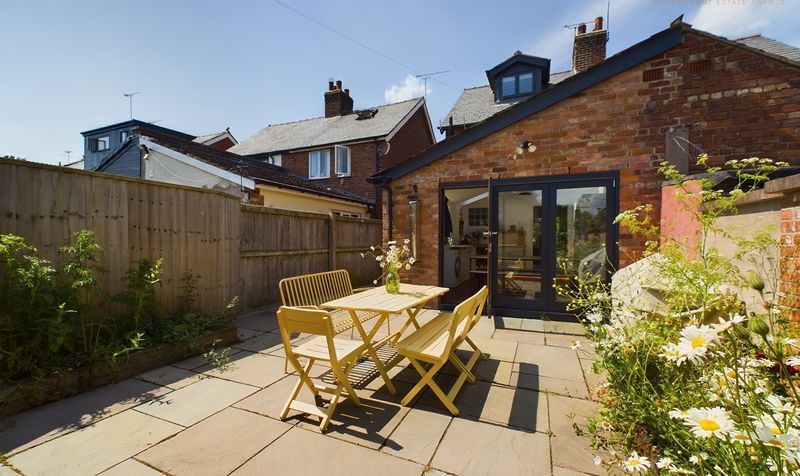
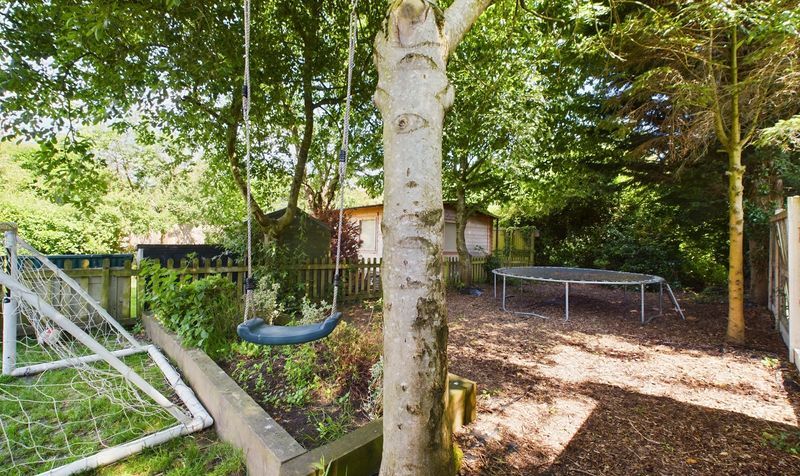
Kitchen/Dining Room
2 Images
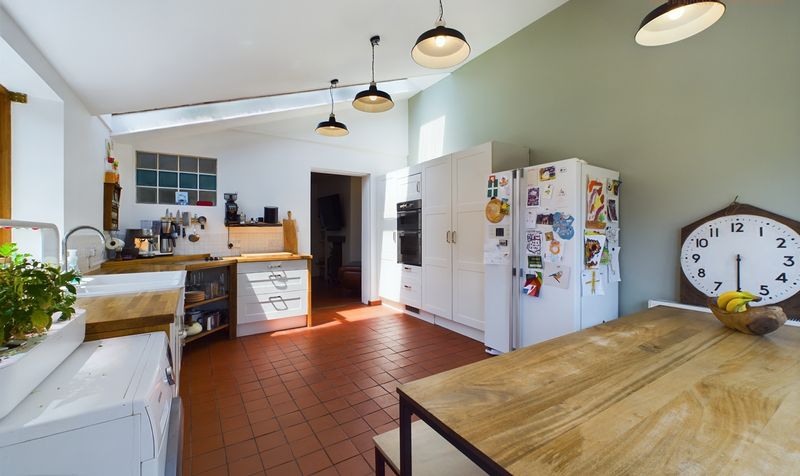
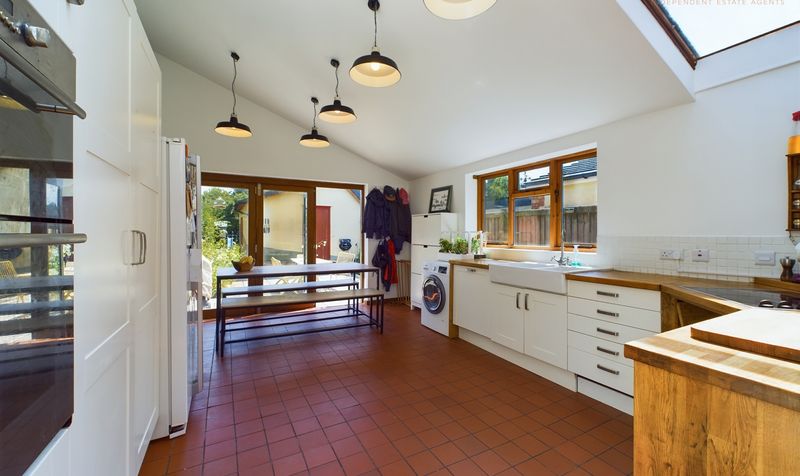
Lounge
2 Images

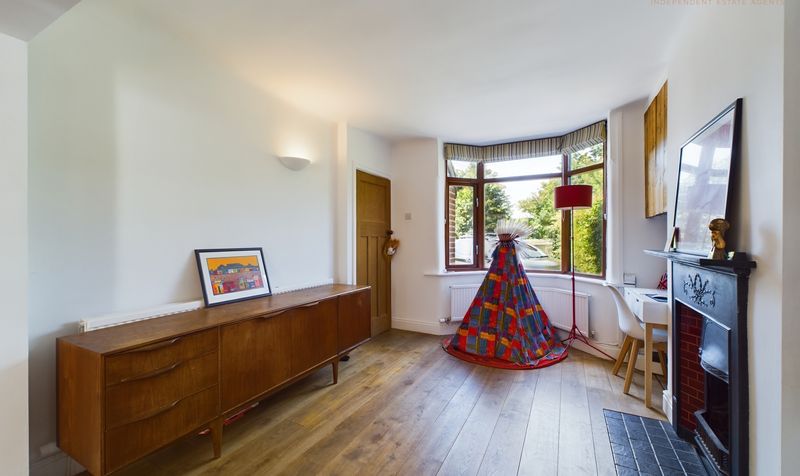
Sitting Room
1 Image
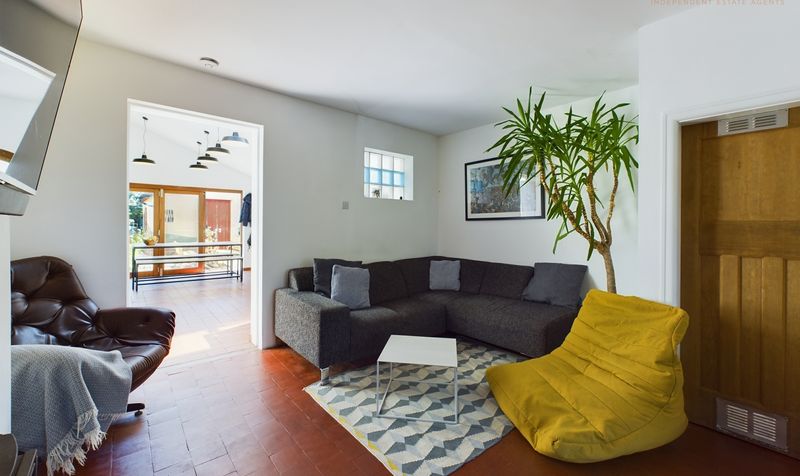
Hall
1 Image

Bedroom 2
1 Image

Bedroom 3
1 Image

Bathroom
1 Image

Landing
1 Image

Bedroom 1
2 Images
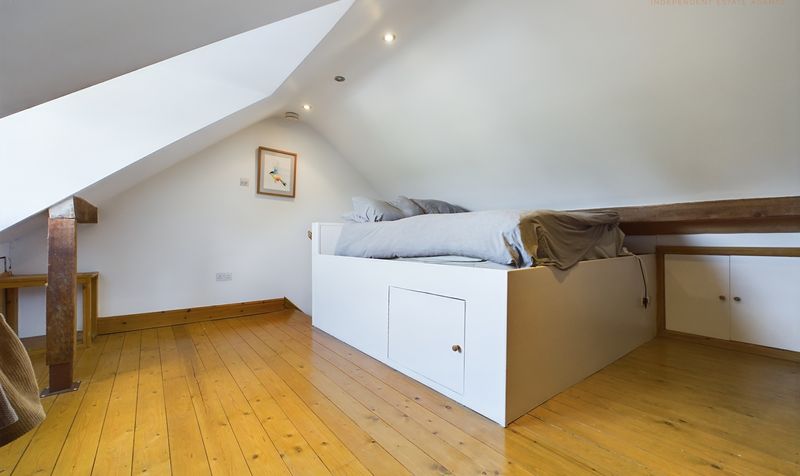
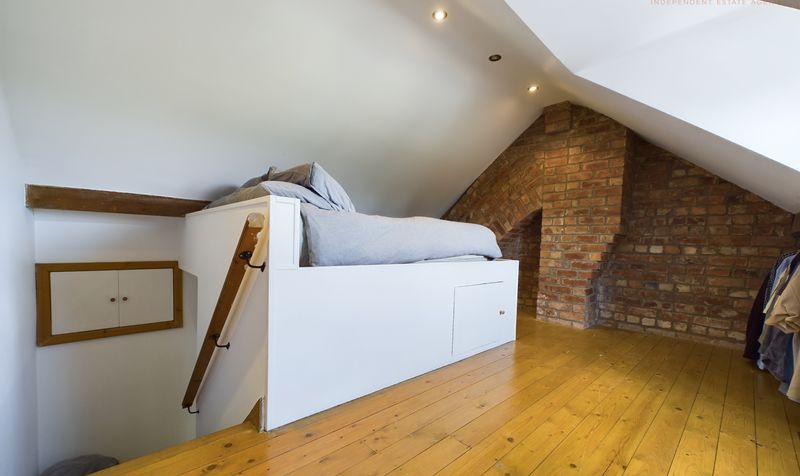
Floor Plan
