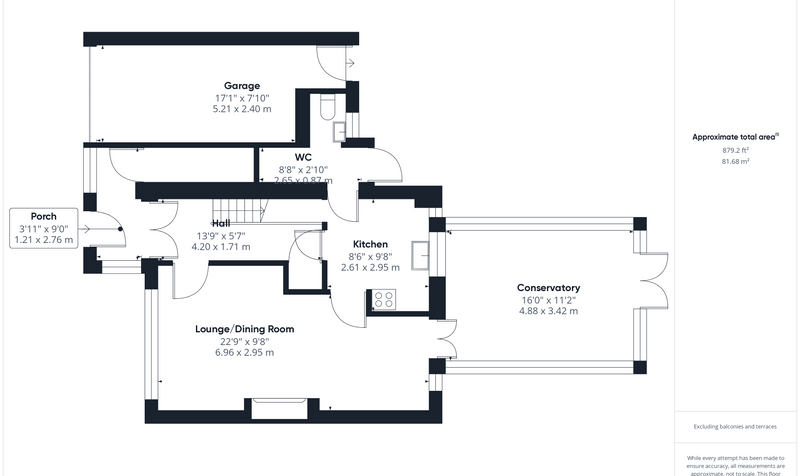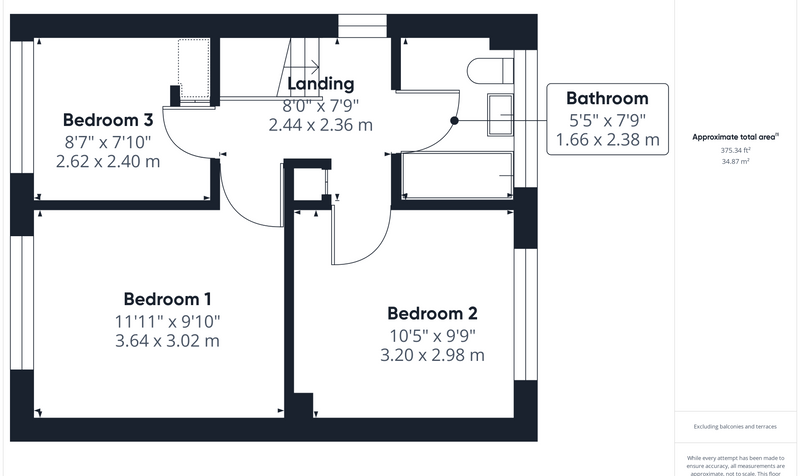Lowerfield Road, Westminster Park, CH4
£320,000 SOLD STC
- Semi-detached home on a large plot
- Great size rear garden
- Three bedrooms
- Open plan lounge/dining room
- Spacious conservatory with insulated roof to rear
- Utility room and downstairs WC
- Driveway and garage
- Renewable heating and electricity generation systems
- Oozing with potential
Nearby Amenities
Primary Schools
- St. Clare’s Catholic Primary School0.2 Miles
- Belgrave Primary School0.2 Miles
Secondary Schools
- The King’s School0.4 Miles
- The King’s School0.5 Miles
Transport
- Cemetery0.8 Miles
- Salisbury Avenue0.9 Miles
- Tegid Way1.0 Miles
Attractions
- Westminster Park0.5 Miles
- Ginger Monkey Play Cafe and Boutique0.8 Miles
- CrossFit Chester0.9 Miles
- Wizz Kidz1.0 Miles
Main Description
This semi detached property has been a well-loved home and offers the next lucky buyer bags of opportunity, thanks to its larger than average plot and well proportioned rooms. Situated in the ever-popular Westminster Park, the property is positioned perfectly to take advantage of the local amenities just a short walk from the front door, to include a café, Cooperative food store, post office, a deli, butchers and a fruit and vegetable shop. Combine this with desirable schools and just a 10 minute drive to the City, and you can see why the area is so popular!
Upon entering you will find a large entrance porch, perfect for storing those coats and shoes, along with a door providing access to a large concealed storage cupboard. The hall has stairs rising to the first floor and internal doors leading to the living accommodation and kitchen. The open plan lounge/dining room is the perfect space for family living and entertaining, a central hub to the home, it has further doors leading to the conservatory and kitchen. The conservatory is a great size and benefits from a fully insulated roof to allow for use all year round. The kitchen has been fitted with an arrangement of wall and base units providing ample storage and work surfaces, along with space for appliances. The must have for any family, a utility room and downstairs WC, this property combines both within a clever conversion of the alleyway between the garage and house itself. To the first floor there is a spacious landing with doors providing access to the three good size bedrooms and the family bathroom, which comes complete with a white three piece suite.
Externally, the property is set back from the road to offer a gravel driveway with space for three vehicles, and leads directly to the single garage. To the rear is the real selling feature, a fantastic size garden with a completely private aspect. The garden is laid mainly to lawn with two patio seating areas and is enclosed with a combination of fencing and hedging. Its size boasts great potential for extension (subject to permissions), without compromise on the garden.
With an air source heat pump (renewable and energy efficient) and solar electricity panels (photovoltaics) installed, the property generates electricity for use in the home, and also provides an average income of £300/year in FIT payments.
We don’t expect this property to hang around for long, so a hasty approach is certainly recommended!
Rooms
Outside
4 Images




Conservatory
1 Image

Lounge/Dining Room
3 Images



Kitchen
2 Images


Utility Room/Downstairs WC
1 Image

Hall
1 Image

Bedroom 1
2 Images


Bedroom 2
1 Image

Bedroom 3
1 Image

Bathroom
1 Image

Landing
1 Image

Floor Plan





