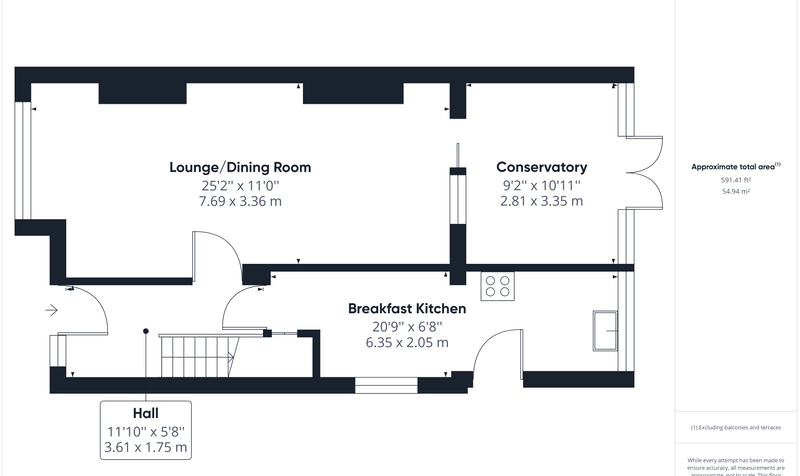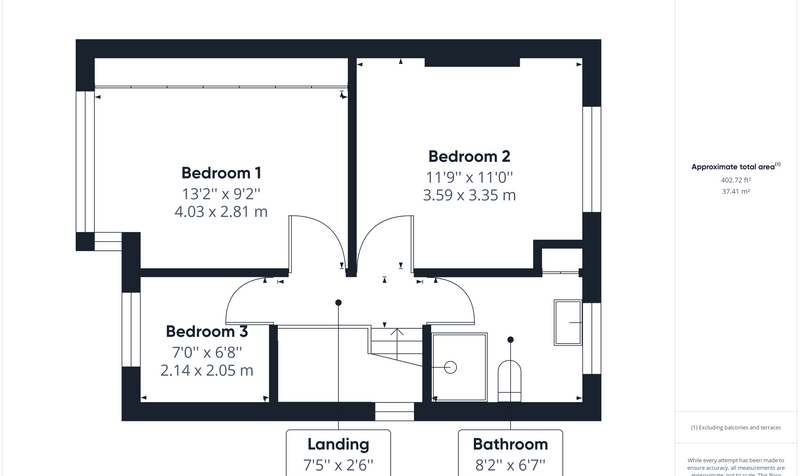Mannings Lane South, Chester, CH2
£299,950 SOLD STC
- Traditional semi detached home
- Three bedrooms
- Large open plan lounge/dining room
- Spacious breakfast/kitchen
- Lovely rear garden laid with patio seating and detached garage
- Recently replaced patterned concrete driveway
- PVC double glazed windows and gas combi boiler
- No ongoing chain.
Nearby Amenities
Primary Schools
- St Martins Academy0.5 Miles
- The Hammond School0.6 Miles
Secondary Schools
- St Martins Academy0.5 Miles
- The Hammond School0.6 Miles
Transport
- Plas Newton Lane0.5 Miles
- Chester Railway Station1.1 Miles
- Chester1.1 Miles
Attractions
- The Cheshire County Sports Club0.4 Miles
- The Piper0.5 Miles
- The Suburbs0.8 Miles
- Sticky Walnut0.8 Miles
Main Description
This traditional semi detached home sits on a generous plot allowing for a lovely set back position along Mannings Lane South, and simply oozes with kerb appeal with its traditional 1930’s façade. Boasting bags of potential, the space, light and well proportioned rooms allow for a fantastic foundation to create a truly beautiful home. Coming complete with modern PVC windows and a recently replaced gas combination boiler, you can rest assured some of those large and costly jobs have already been completed for you.
Upon entering you are greeted with a spacious hall having stairs rising to the first floor and internal doors leading to the living accommodation. The lounge/dining room is a great size and perfect for family living, enjoying a large bay window to the front and patio doors to the rear, leading directly to the conservatory and garden beyond. The breakfast kitchen comes complete with a comprehensive arrangement of wall and base units providing ample storage with work surface over and ample space for appliances. In addition, from the kitchen there is an area perfect for a small dining table and chairs, perfect for entertaining. To the first floor you will find the landing which features a full height original stained glass window, and doors leading into the bedrooms and shower room, which is spacious in size and features a three piece suite. Two of the bedrooms are a fantastic size, offering built in wardrobes and large windows, whilst the third bedroom comfortably fits a single bed and bedroom furniture.
Externally, the size of the plot is a great selling feature, allowing for a set-back position with a pleasant front garden and driveway parking. The concrete patterned driveway has been recently installed and enhances the look of the property perfectly, stretching the depth and leading to the detached brick built garage. To the rear there is a lovely garden, created for those longing for outside space without the maintenance. Recently renovated, it is laid with a combination of paving and artificial lawn.
With no ongoing chain, you could be in as quick as you can make it!
Rooms
Outside
3 Images
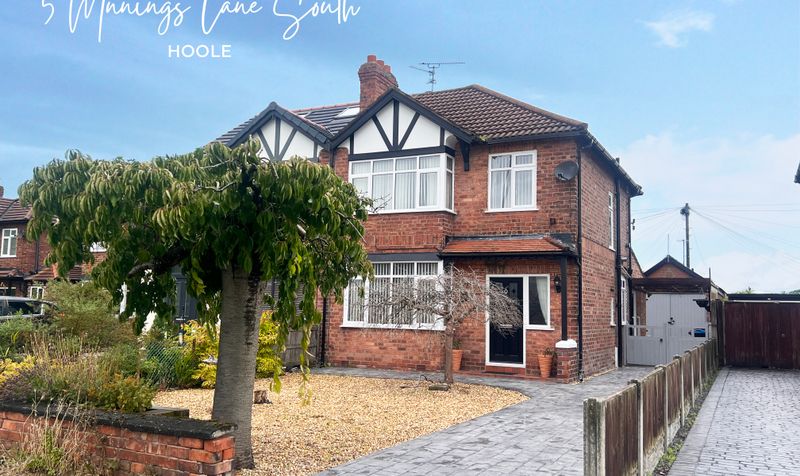
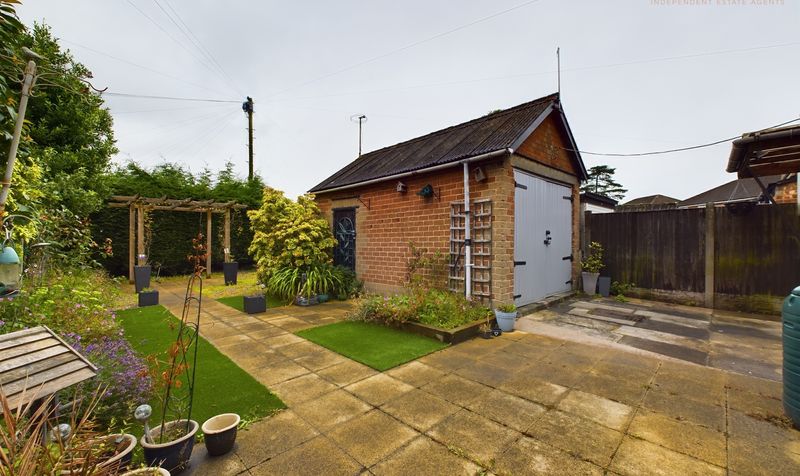
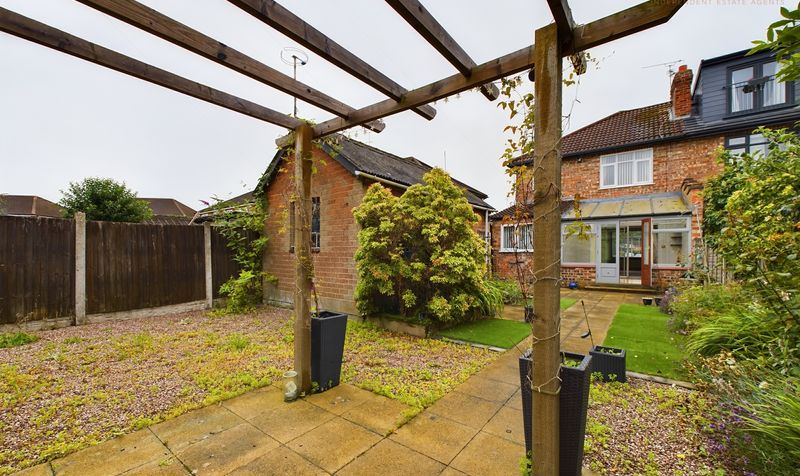
Lounge/Dining Room
2 Images
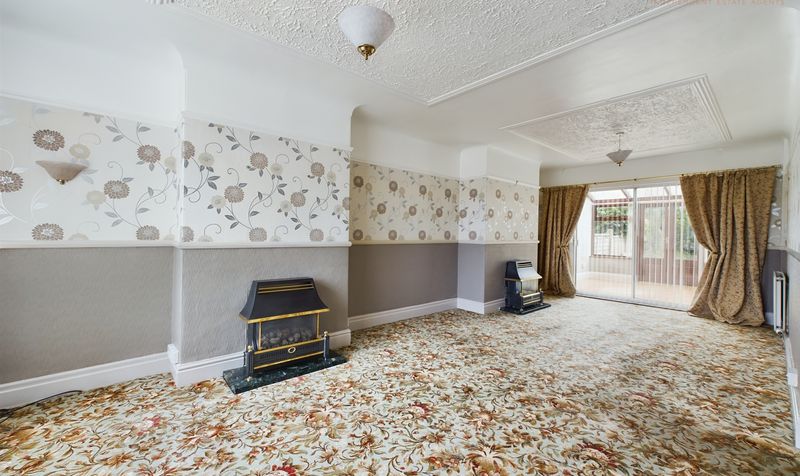
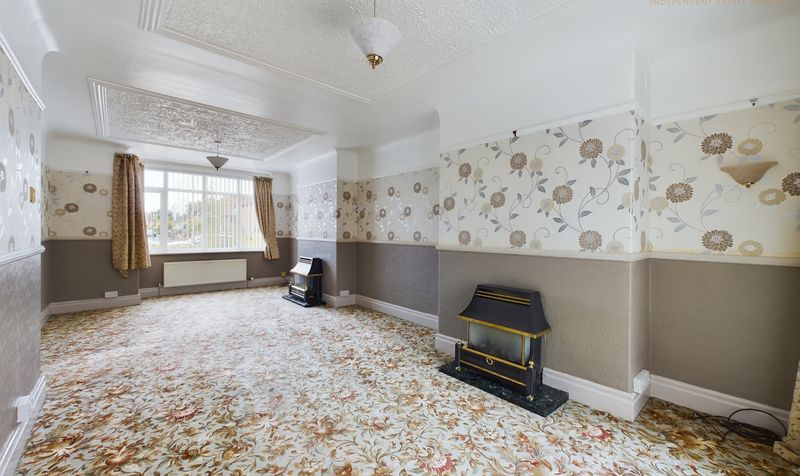
Breakfast Kitchen
3 Images
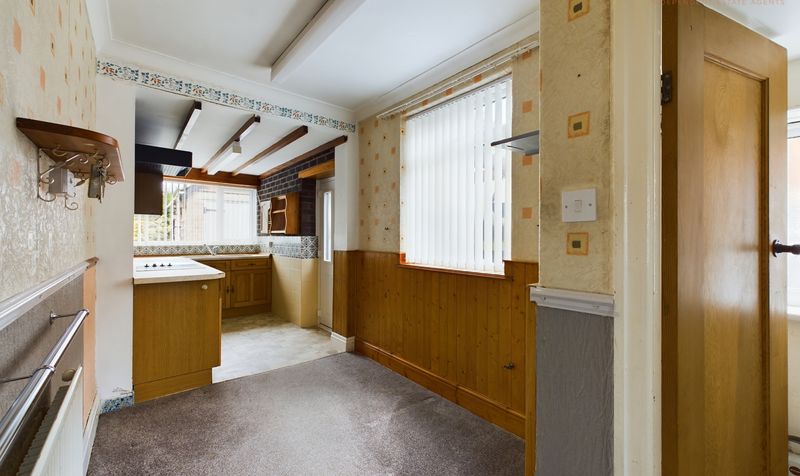
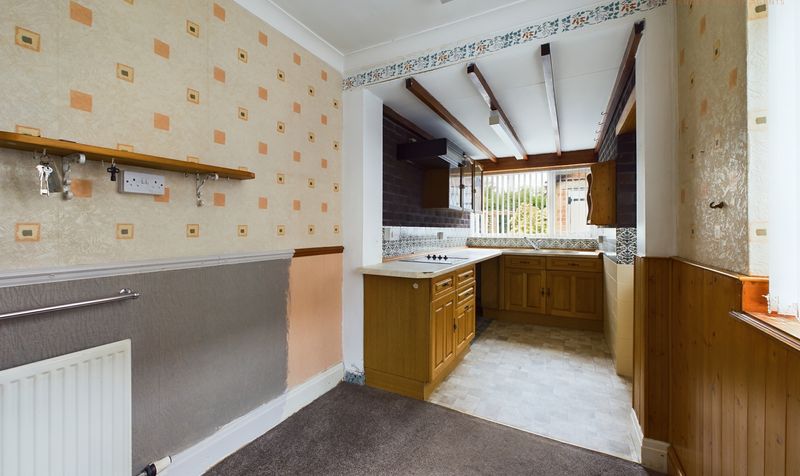
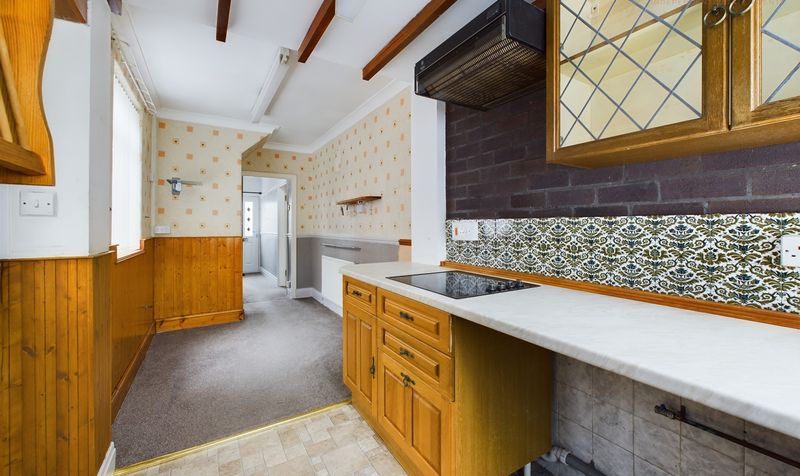
Conservatory
1 Image

Hall
1 Image

Bedroom 1
1 Image

Bedroom 2
1 Image

Bedroom 3
1 Image

Shower Room
1 Image
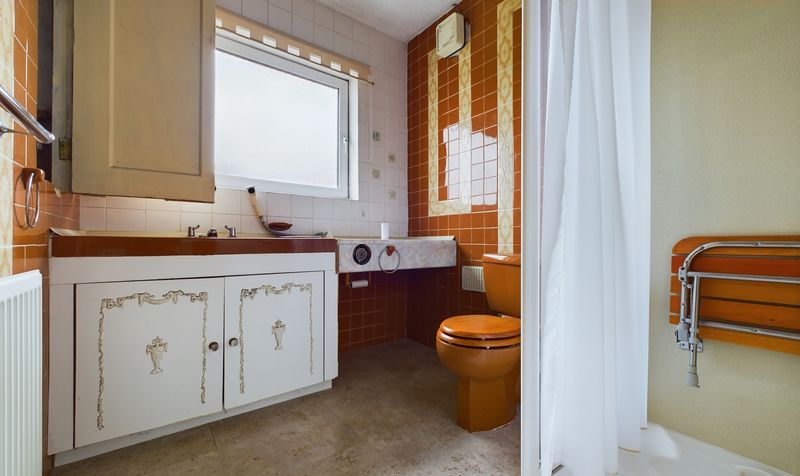
Landing
1 Image

Floor Plan
