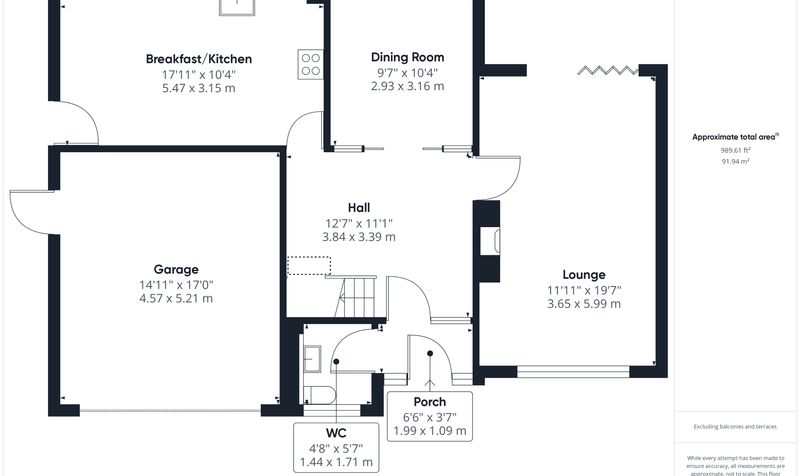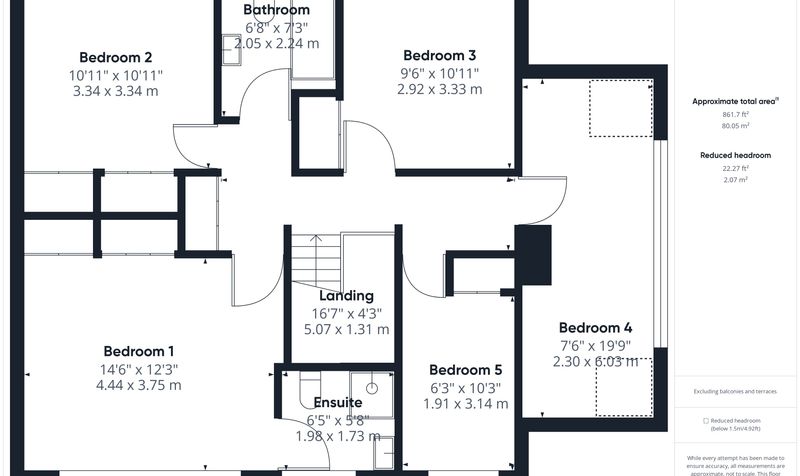Mount Way, Waverton, CH3
£555,000 SOLD STC
- Fantastic detached family home
- Vast living accommodation
- Five bedrooms, four of which are doubles
- Family bathroom plus an en suite
- Enclosed rear garden with patio seating area
- Double garage
- Great size driveway providing ample off-road parking
- Sought after Waverton location with excellent schooling close by
Nearby Amenities
Primary Schools
- Waverton Community Primary School0.2 Miles
- Saighton Church of England Primary School1.3 Miles
Secondary Schools
- Christleton High School1.2 Miles
- Abbey Gate College1.5 Miles
Transport
- Christleton Hall1.5 Miles
- Huntington Rake & Pikel1.8 Miles
- Boughton Park & Ride1.9 Miles
Attractions
- The Black Dog0.2 Miles
- Rowton Hall Hotel and Spa0.6 Miles
- Netherwood Touring Site0.8 Miles
- Crocky Trail0.9 Miles
Main Description
When it comes to a proper family home this property offers so much! This beautiful home is located in the delightful village of Waverton and offers a fantastic amount of living space, with five bedrooms ideal for anyone requiring both family living and the ability also to have a home office space. Waverton itself offers fantastic schooling options along with an excellent array of local amenities close by.
Upon entering the property, the large entrance hall boasts a fantastic first impression with its space and light. The practical layout allows for doors to lead to the living accommodation and downstairs WC, whilst a turned staircase rises to the first floor, with a useful storage cupboard beneath. The two separate reception rooms offer fantastic flexibility for use, both being a great size and perfect for family living. The lounge offers a dual aspect with a feature wood burning stove, ideal for those cosy evenings in. The open plan breakfast/ kitchen has been opened up to provide a great practical area, where you have plenty of storage solutions thanks to the slick modern fitted kitchen, while ample work surfaces mean you can prepare all your culinary treats. There is also space for a small table, plus breakfast bar seating, making it a great social space for when friends want to pop over.
Moving to the first floor, the galleried landing has internal doors leading to the five bedrooms and family bathroom. The large master suite has a fantastic arrangement of built in wardrobes, offering both hanging and shelving, and is serviced by a beautifully fitted en suite shower room. The four further bedrooms are all a good size, three being good sized doubles, all with large windows, allowing for plenty of natural light. The family bathroom is fitted with a four-piece suite, complemented with attractive tiling. The landing has access to a boarded loft space and is also home to yet further storage!
The exterior of the property is equally well presented. The large plot allows for private gardens to the front and rear, along with ample parking on the large paved driveway, with direct access to the garage, which comes complete with an electrically operated garage door. The enclosed rear garden is an easy to maintain space, mainly laid to lawn with a designated patio seating area and a lovely summer house directly off, which is fully insulated allowing for a variety of uses such as an external office, bar or gym.
We believe this house ticks so many plus points for a family home, but we can’t wait to show you and hear what you have to say!
Rooms
Outside
2 Images
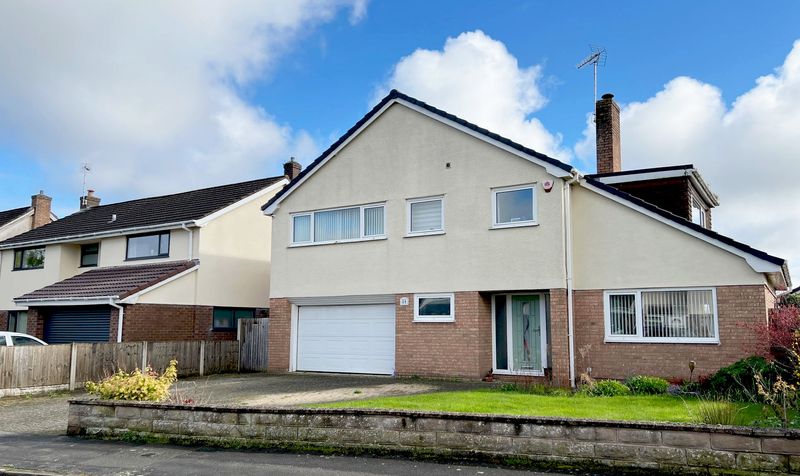
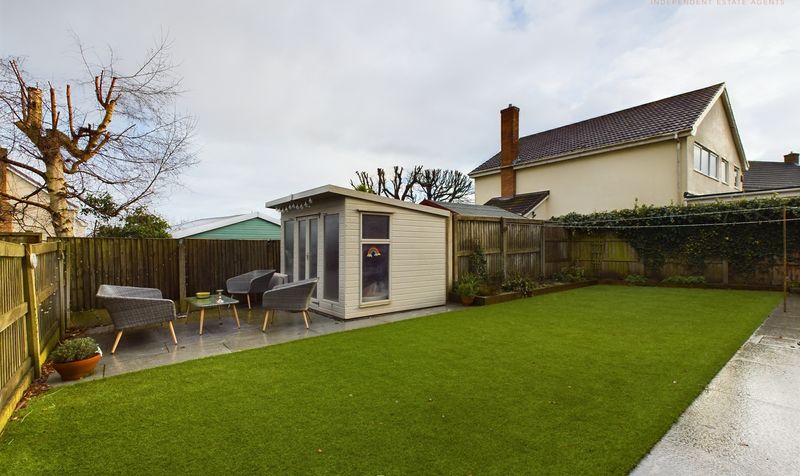
Lounge
1 Image
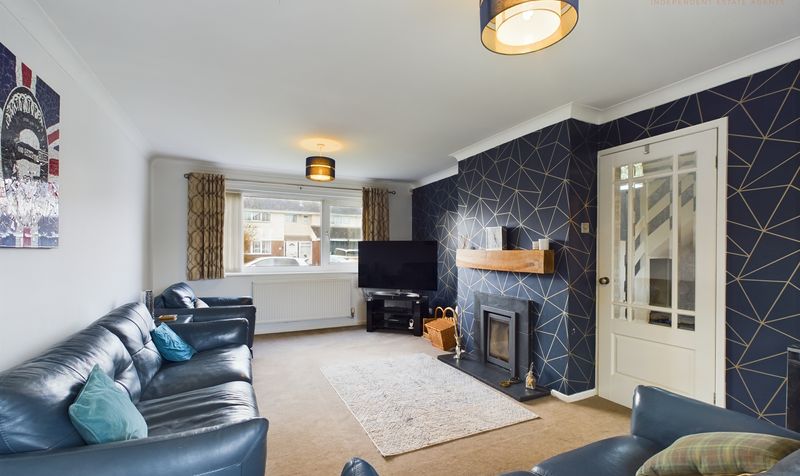
Breakfast/Kitchen
2 Images
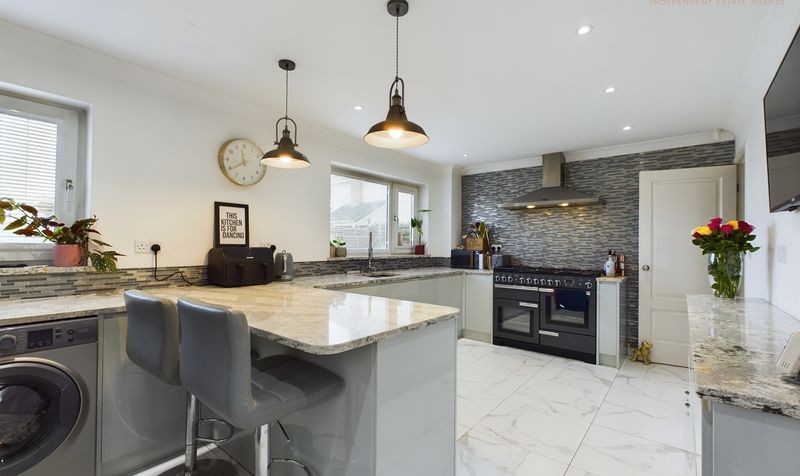
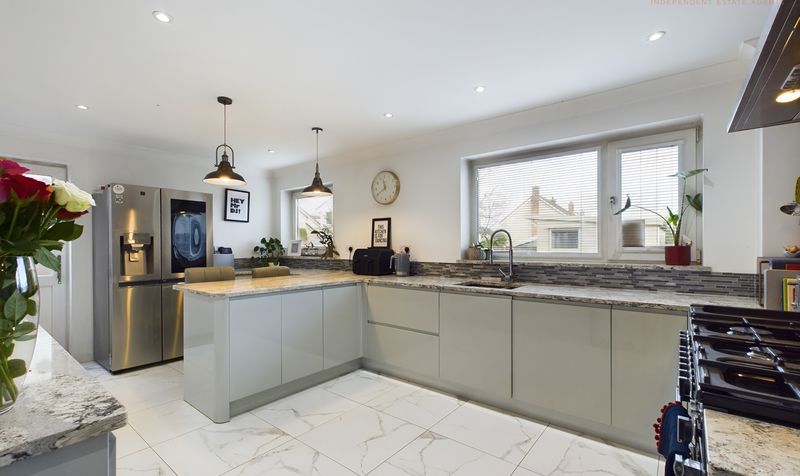
Dining Room
1 Image
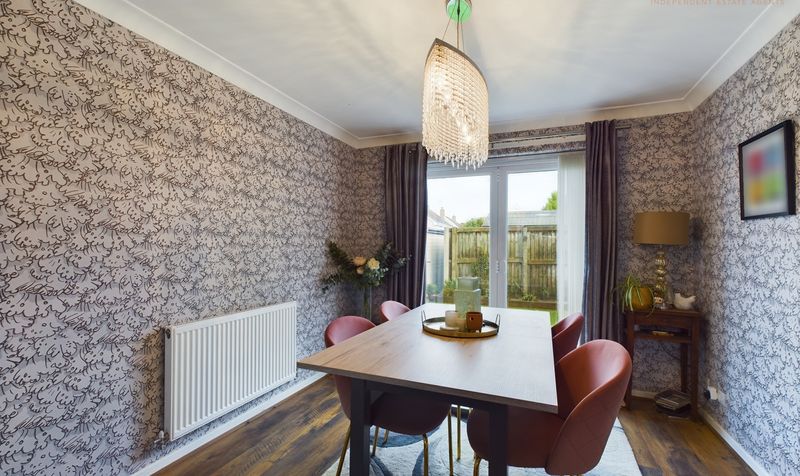
Hall
1 Image
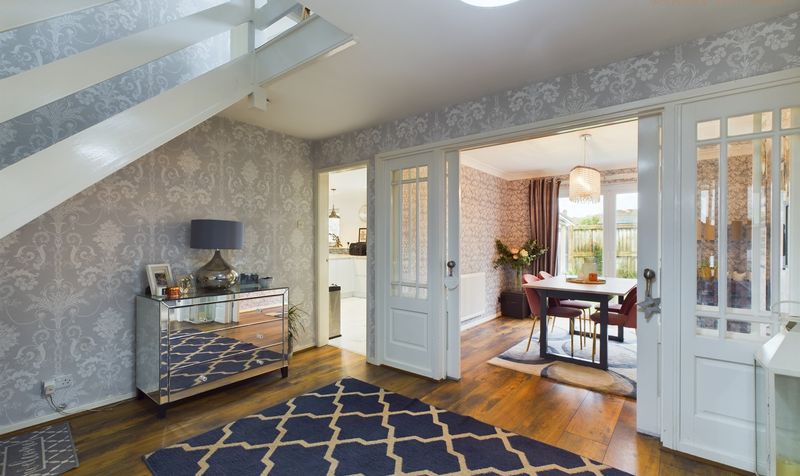
Bedroom 1
1 Image
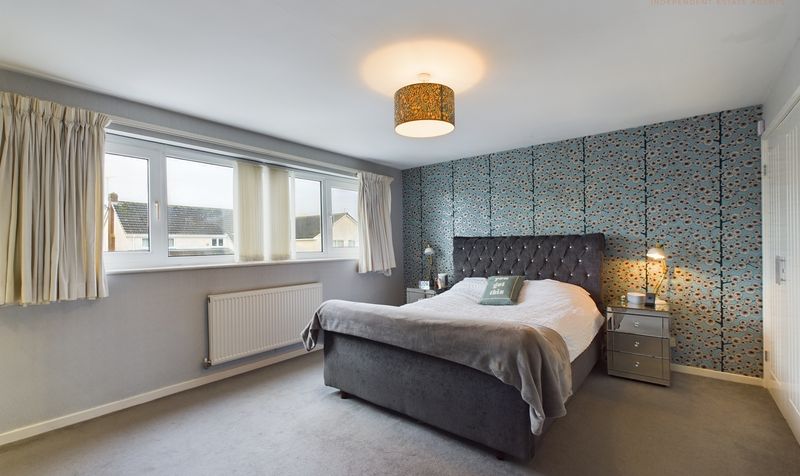
En Suite
1 Image
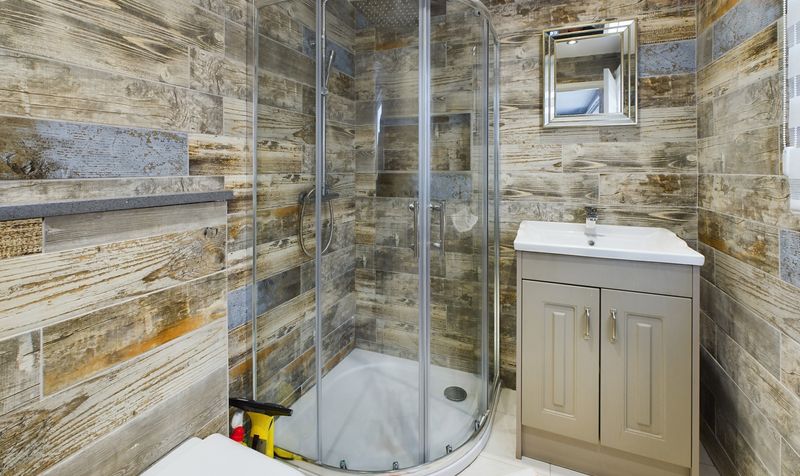
Bedroom 2
1 Image
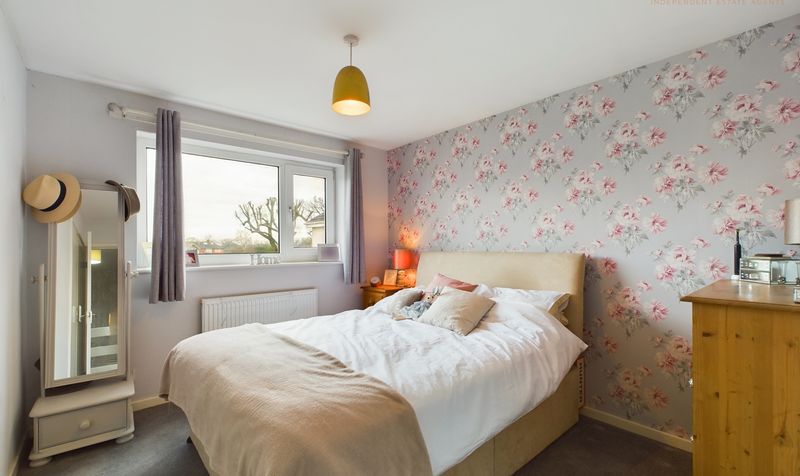
Bedroom 3
1 Image
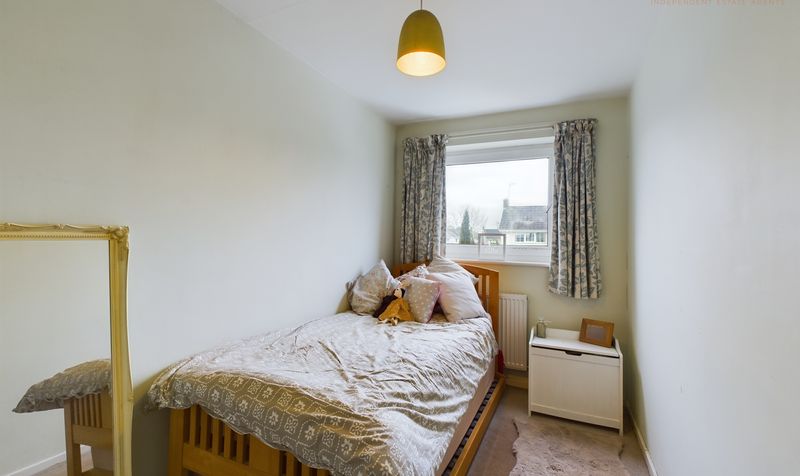
Bedroom 5
1 Image
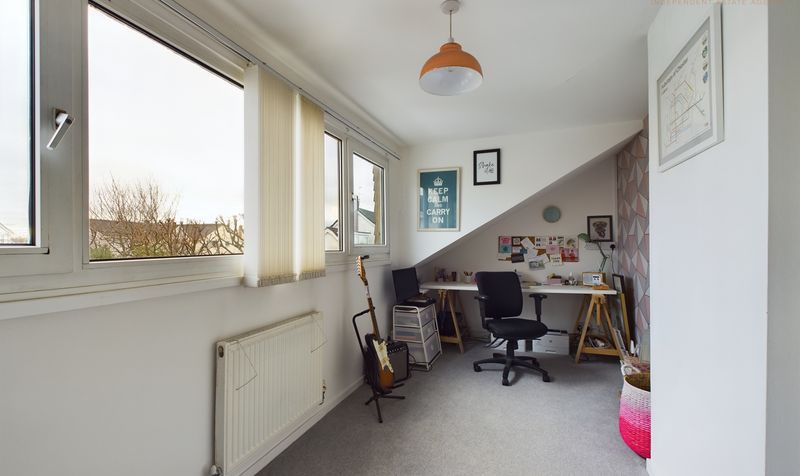
Bathroom
1 Image
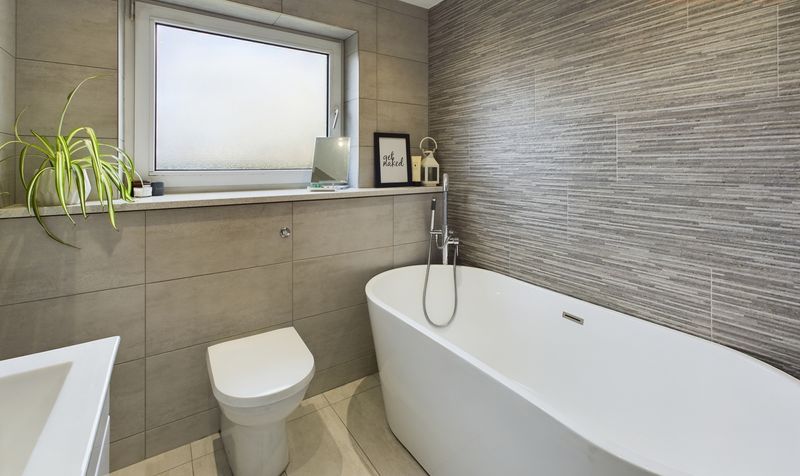
Floor Plan
