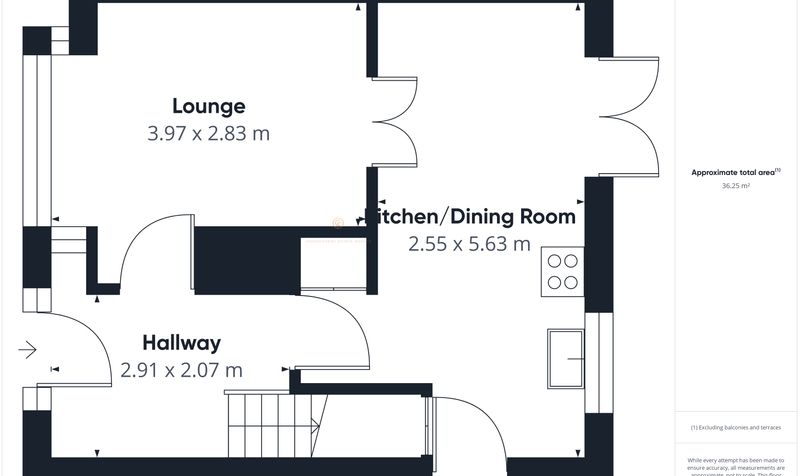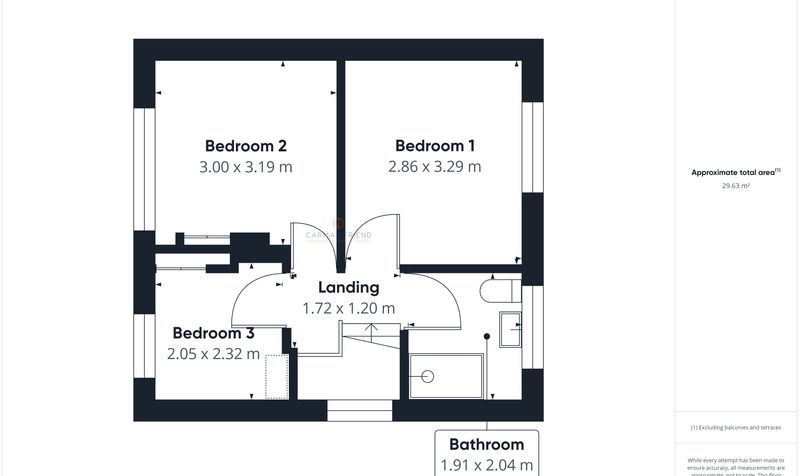Neston Drive, Upton, CH2
£283,950
- Lovely semi-detached family home
- Three good size bedrooms
- Spacious lounge
- Kitchen/Dining Room
- Modern shower room
- Lawn garden with detached single garage and rear workshop attached
- Walking distance to excellent schools
- NO ONWARD CHAIN
Nearby Amenities
Primary Schools
- Mill View Primary School0.1 Miles
- The Firs School0.2 Miles
Secondary Schools
- St Martins Academy0.8 Miles
- St Werburgh’s & St Columba’s Catholic Primary School0.9 Miles
Transport
- Bache Railway Station0.3 Miles
- Bache0.3 Miles
- Plas Newton Lane0.4 Miles
Attractions
- zippys playworld0.5 Miles
- Upton by Chester Golf Club0.6 Miles
- Bawn Lodge0.7 Miles
- Indian Brasserie0.7 Miles
Main Description
GET A REAL FEEL FOR THE PLACE AND CHECK OUT OUR INTERACTIVE TOUR! This well cared for semi-detached family home offers one lucky buyer great potential to add their own mark, yet you are able to move right in today and make your updates as you go! This three-bedroom semi-detached home is ideal for a family or young couple who are looking for a property that is located close to great local schools, as well as stand out facilities likes shops and bus services. The opportunities are endless with this home!
Turning to the internal space, you are greeted with a spacious hallway having a staircase rising to the first floor and internal doors leading into the living accommodation, plus a welcome side window which brings natural light into the area. The spacious lounge to the front comes with a large forward facing window and feature fireplace, whilst double doors open into the rear kitchen/dining room. The dining room area enjoys a lovely aspect over the rear garden and has French doors conveniently leading you straight out onto the patio seating area. The kitchen is fitted with a comprehensive arrangement of base and wall units with useful side door access. To the first floor there is a landing with doors opening into the three good sized bedrooms, and fabulous shower room enjoying a large corner shower cubicle.
Externally, this solid property is set back from the road to provide ample off-road parking. The front garden is enclosed with a low-level brick wall, with a lawned area and established borders. The rear garden is truly lovely, laid mainly to lawn, it enjoys a sunny aspect as well as a detached brick single garage with attached rear workshop, which could be converted into someone’s home office maybe!
Offered to market with no onward chain, this home could be yours before you know it!
Rooms
Front
1 Image

Outside
1 Image

Lounge
2 Images
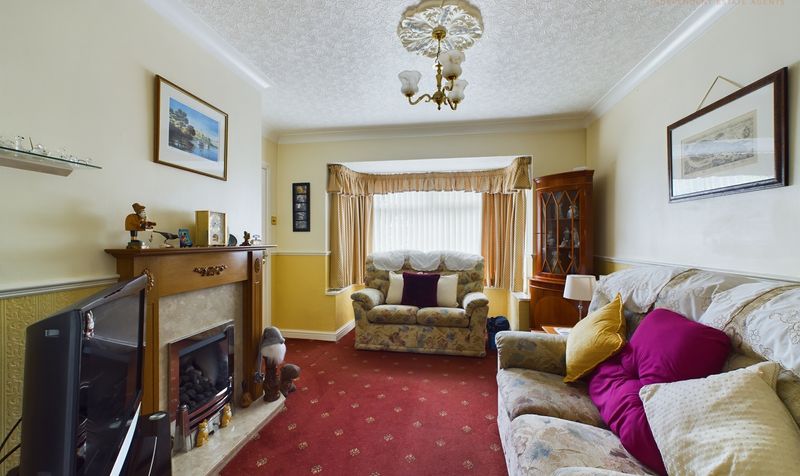

Kitchen/Dining Room
3 Images
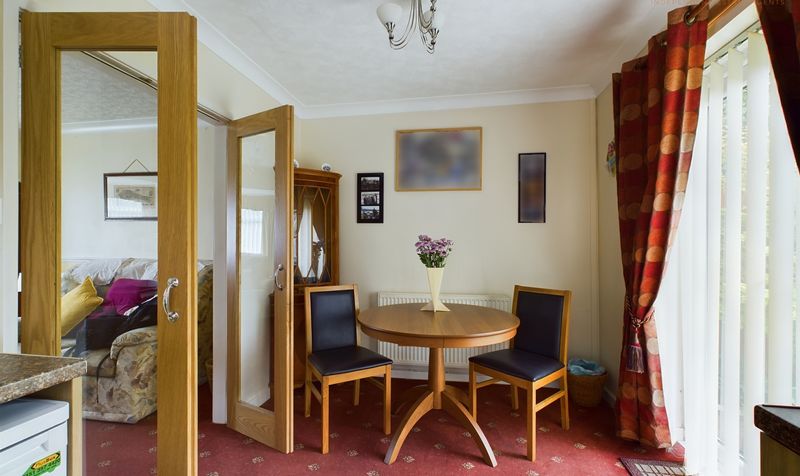
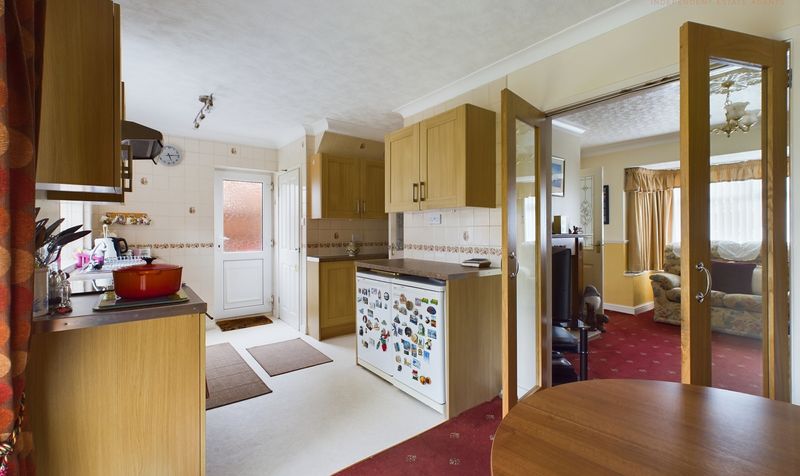
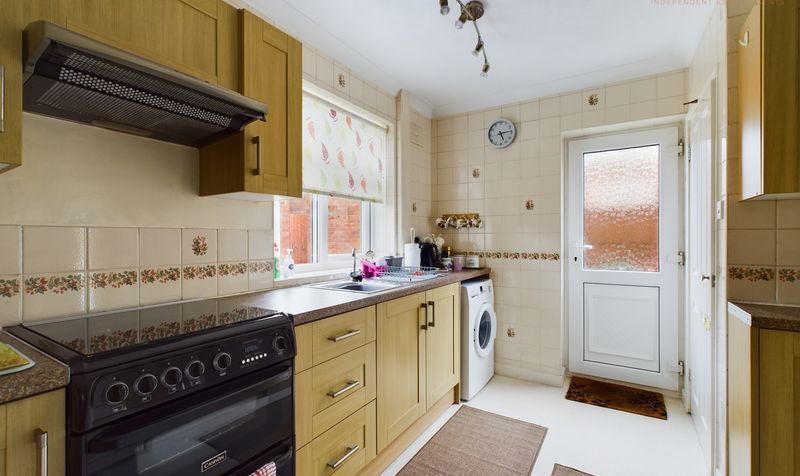
Hall
1 Image

Bedroom 1
1 Image

Bedroom 2
1 Image

Bedroom 3
1 Image

Shower Room
1 Image
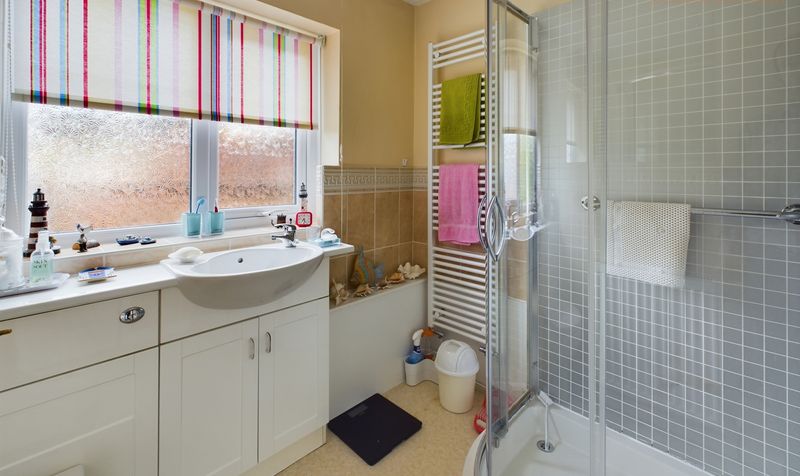
The Seller's View
This was a family home before we bought it for our mother who enjoyed living here for 14 years. She liked that her home was light and airy in the summer with the morning sun at the front of the house, and yet cosy and warm in the winter. As an older person and a non-driver, easy access to the bus stops along the road enabled her to reach the city centre easily and get to know many of her neighbours.
Floor Plan
