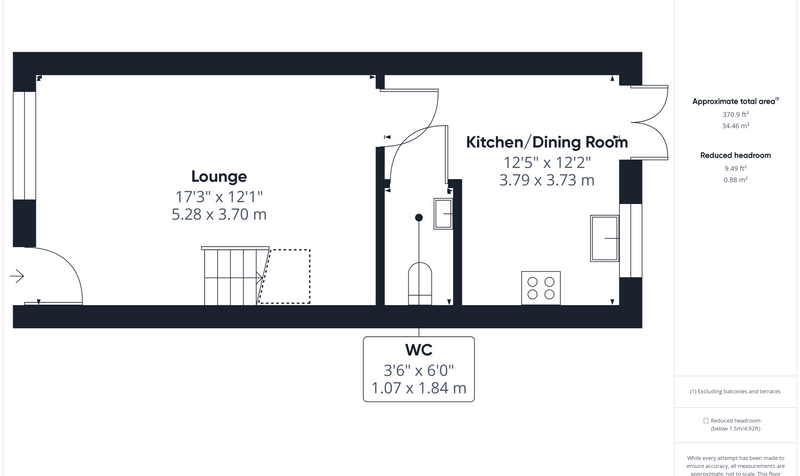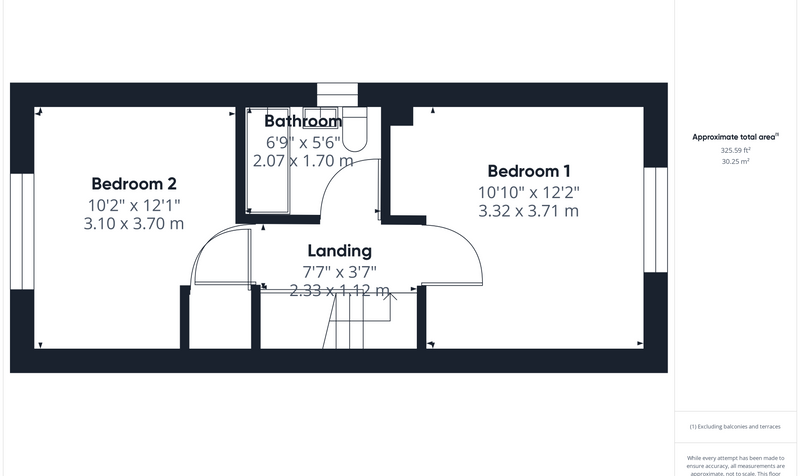Oswald Way, Saighton, CH3
£177,950 SOLD STC
- Part of the fantastic discounted marketing scheme
- Attractive end of terrace home
- Quiet cul-de-sac location within the ever popular development at Saighton
- Two large bedrooms
- Spacious lounge
- Kitchen/Dining Room with French doors to the rear garden
- Downstairs WC
- Pleasant size rear garden
- Off road parking
Nearby Amenities
Primary Schools
- Huntington Community Primary School0.2 Miles
- Dee Banks School0.9 Miles
Secondary Schools
- Dee Banks School0.9 Miles
- The Bishops’ Blue Coat High School1.0 Miles
Transport
- Huntington Rake & Pikel0.2 Miles
- Boughton Park & Ride1.1 Miles
- Christleton Hall1.2 Miles
Attractions
- Rake & Pikel0.2 Miles
- Old Hall Country Club0.5 Miles
- Caldy Nature Park0.6 Miles
- THE TWIRL OF HAY1.0 Miles
Main Description
This well appointed two-bedroom end terraced property is offered to market as part of an exciting scheme where the property is 100% owned but purchased at a discount of 30% through the Discounted Market Sale scheme. There are no additional fees, just an application to the Cheshire West and Chester council to check your eligibility.
The development at Saighton remains as popular as ever with its large green spaces, parks, shop and local public house, all within a short walk. The property is situated within a pleasant cul-de-sac of similarly well maintained properties, offering a peaceful and quiet position. The accommodation offers a large lounge to the front with staircase rising to the first floor, while to the rear is a kitchen/dining room equipped with modern base and wall units with plenty of work surface space over, plus French doors providing access to the rear garden. There is also a very useful downstairs WC. To the first floor there are two great size bedrooms, together with a modern white fitted bathroom with tiling to the bath and shower area.
Outside you will find off road parking and a side entrance with gate to the rear garden. The enclosed garden is ideal for the family, mainly laid to lawn with a pleasant raised decked seating area.
Rooms
Outside
2 Images
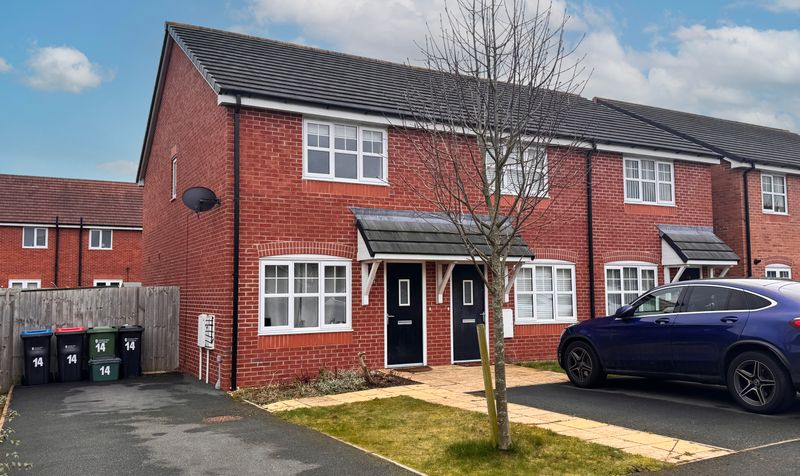

Lounge
2 Images

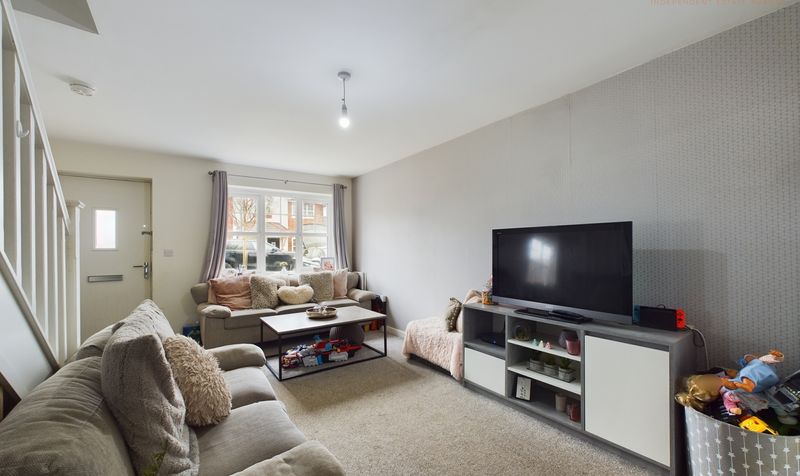
Kitchen/Dining Room
2 Images
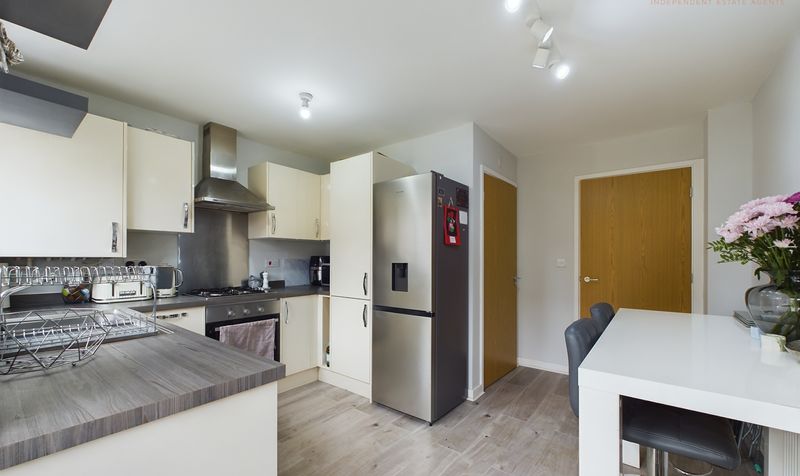
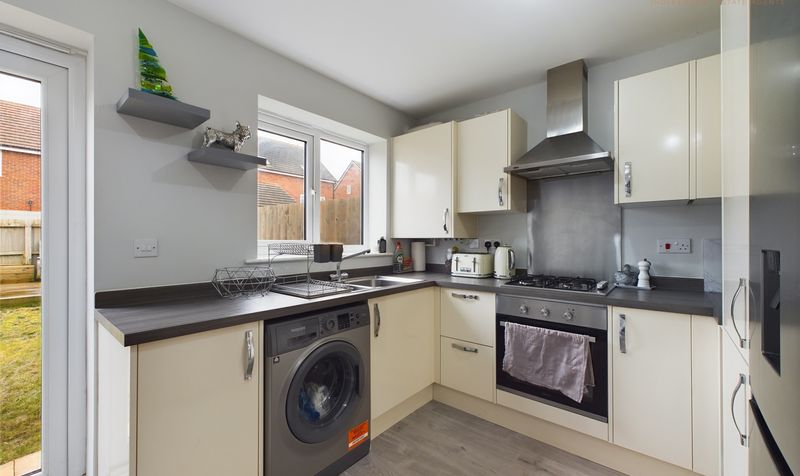
Downstairs WC
1 Image
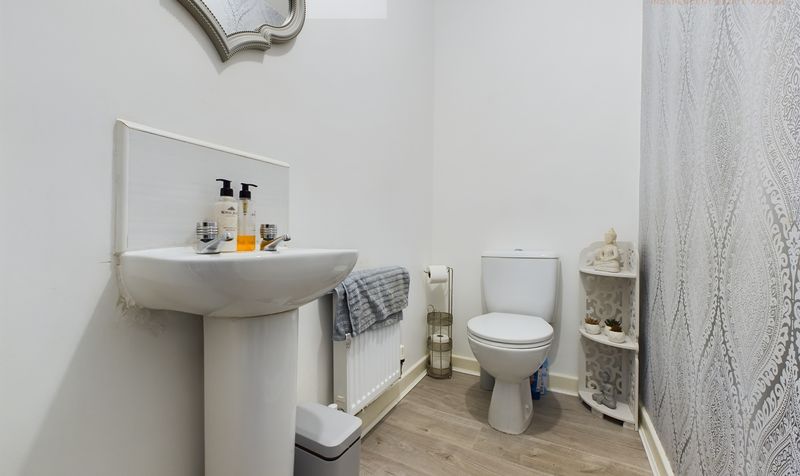
Landing
1 Image
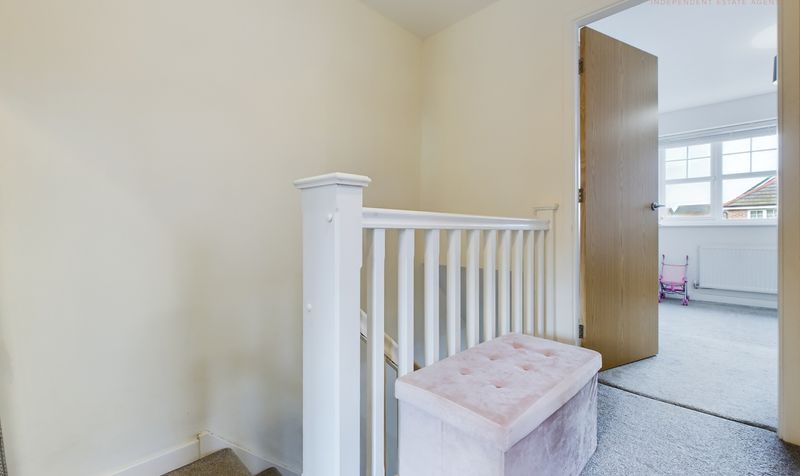
Bedroom 1
2 Images

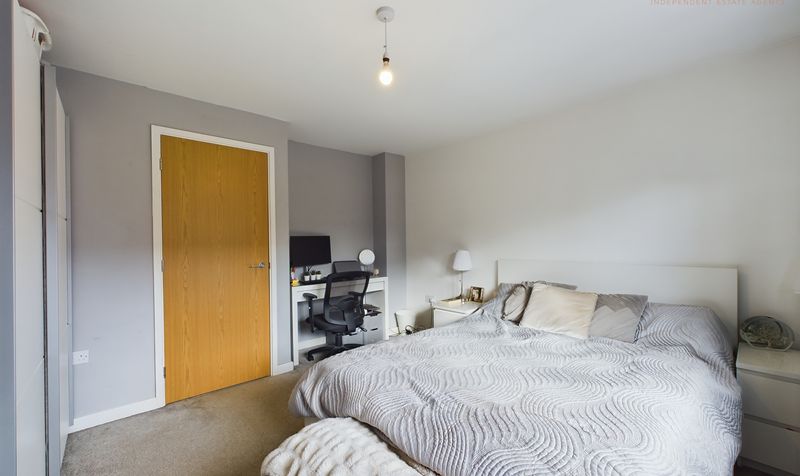
Bedroom 2
1 Image

Bathroom
1 Image

The Seller's View
This is the first home I’ve ever bought and it’s not going to be easy to say goodbye. I’ll always have the best memories from having many BBQ’s, drinks with friends and dinners with family. I’ve never lived anywhere with such a community feel, the neighbours are amazing and I love taking the children to the many parks right on the doorstep. I hope the next people who live here love it as much as I did.
Floor Plan
