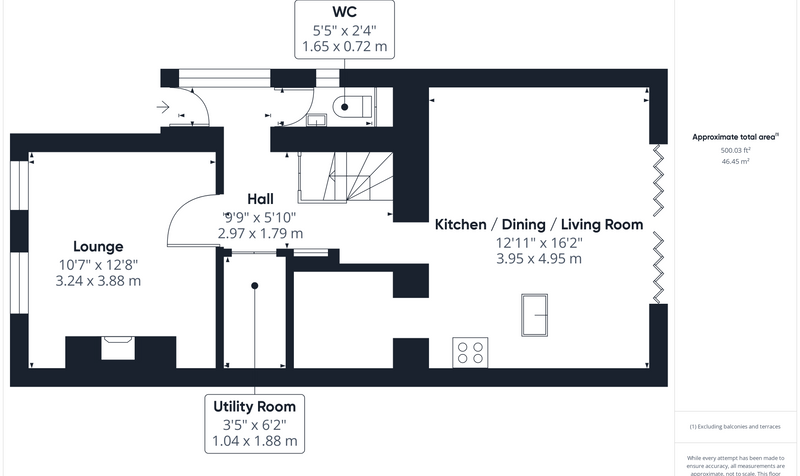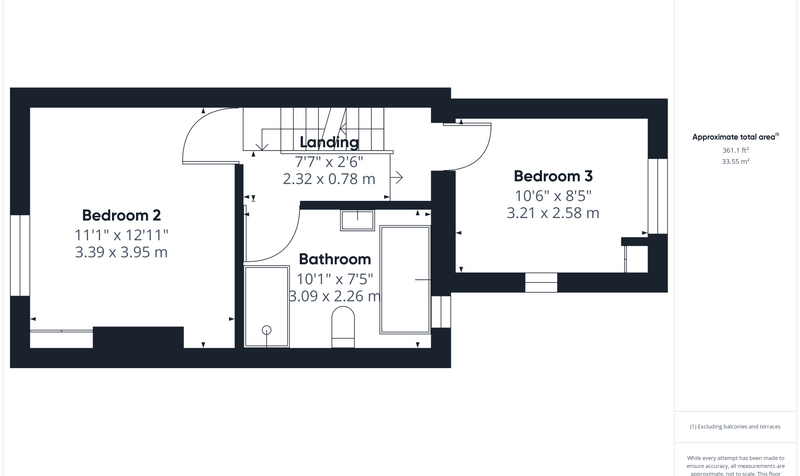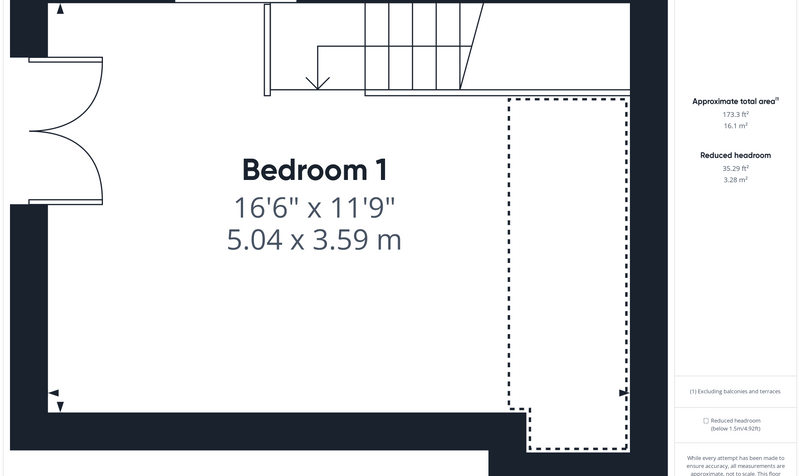Pipers Ash, Guilden Sutton, CH3
£390,000 SOLD STC
- Light and spacious three bedroom semi-detached home
- Truly stunning renovation and two storey extension finished to very high standard
- Unique stylish features and a keen eye for detail throughout
- Three good sized double bedrooms
- Beautiful bathroom with a double ended bath and walk-in shower
- Cosy lounge complete with exposed brick fireplace and inset wood burner
- Idyllic south facing garden featuring a gorgeous pond and outbuilding
- Contemporary styled kitchen complete with pantry
- Fabulous location boasting a semi-rural feel yet so close to amenities
- Driveway parking
Nearby Amenities
Primary Schools
- Oldfield Primary School0.4 Miles
- Abbey Gate School0.7 Miles
Secondary Schools
- St Martins Academy0.8 Miles
- The Hammond School1.0 Miles
Transport
- Littleton Lane0.7 Miles
- Brickfield Lane0.9 Miles
- Plas Newton Lane1.1 Miles
Attractions
- The Piper0.2 Miles
- Chester Rugby Union Football Club0.4 Miles
- Chester Boughton Hall Cricket Club0.9 Miles
- The Bird in Hand1.0 Miles
Main Description
Every once in a while a property comes to market leaving us truly impressed, this is one of those properties. The outstanding renovation our clients have taken on is a true credit to them, sympathetically restoring this home in full keeping with the character and charm so rightly expected with a property of its age. It’s a picture-perfect home with fabulous quirky features from top to bottom. This semi-detached home is a must to view to really appreciate the space and stylish finish this property has to offer; you will be hard pushed to find better. The extension to the rear really maximises the kitchen area to boast an open plan aspect into a dining and living area, complimented by bifold doors that bring the outside in. Situated in the pretty little hamlet of Pipers Ash, it offers the best of both worlds, a very semi-rural feel thanks to the surrounding fields, yet amenities and network links just a short distance away.
Upon entering you walk into a very bright and airy hall thanks to the extended glass porch entrance, which has a door leading to the downstairs WC, whilst further internal doors lead to the utility room, lounge and open plan living to the rear. The lounge is located at the front of the property and features two large windows which flood the room with light, whilst a log burner sits in an original open fireplace against a fabulous feature panelled wall, making it the perfect focal point. Coming through to the open plan Kitchen/Dining/Living Room, this space has been transformed into a unique family space offering the best of versatility, ideal for family living and entertaining. The exposed steel work gives the room an industrial yet cosy look, complemented perfectly with stylish fittings and solid reclaimed wood flooring. The kitchen is truly gorgeous, featuring timeless shaker style units and stone work surfaces over, complete with a dishwasher, gas hob and fridge freezer. The kitchen extends into a pantry area to allow the main kitchen/dining to have a minimalist and modern feel. The dining area has bespoke banquette seating, blending perfectly from the kitchen peninsular island. Across the other side of the room, is the living area, with ample space for a large sofa and coffee table to enjoy those fantastic garden views through the full width bi-fold doors.
To the first floor, the landing provides access to the two bedrooms and family bathroom, whilst a further staircase leads to the second floor accommodation. Bedroom two is found to the font of the property, spacious in size it also comes complete with built in wardrobes, whilst the third bedroom has a lovely dual aspect and stunning views of the garden. To the family bathroom, which is a real showstopper. Exposed brickwork contrasts with the white suite perfectly and continues the industrial feel, with a four-piece suite to include a large walk in shower and gorgeous double ended bath. To the third floor you will find the fantastic principal bedroom, a truly incredible conversion, offering a vast amount of space. Complete with built-in walk-in wardrobes and a cosy sofa area, accompanied by exposed beams and large Velux windows, it’s the ultimate place to relax and unwind.
The garden is an absolute wow! South facing, in your own little oasis, the rear garden provides a true feeling of being away from it all. The combination of well planted borders, lawn and seating areas, means it has something for everyone. Conveniently leading out from the bifold doors you have a patio area ideal for seating, with a built-in log store as well as bin stores to the side. At the far end of the garden, you will find another patio area ideal for sunbeds/lounge chairs overlooking the idyllic pond. A sandstone built external outbuilding at the far end of the garden adds even more character, along with the convenience of keeping all of those garden tools tucked away. This garden is made even more fabulous with its completely private aspect. To the front there is a gravelled driveway providing off-road parking.
Rooms
Outside
4 Images
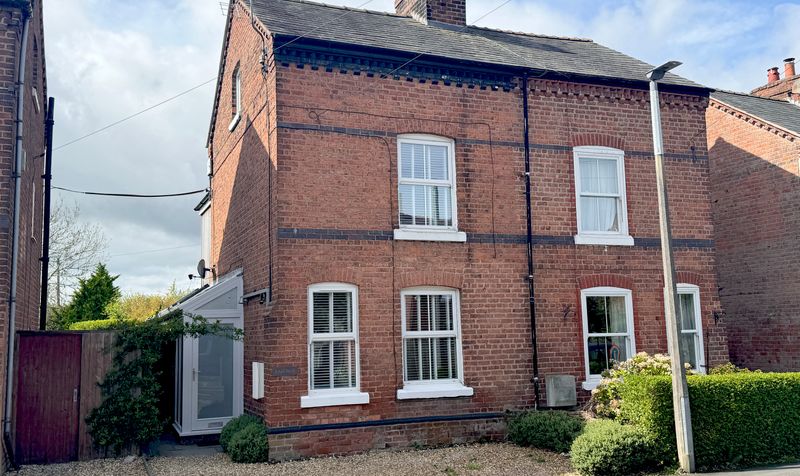

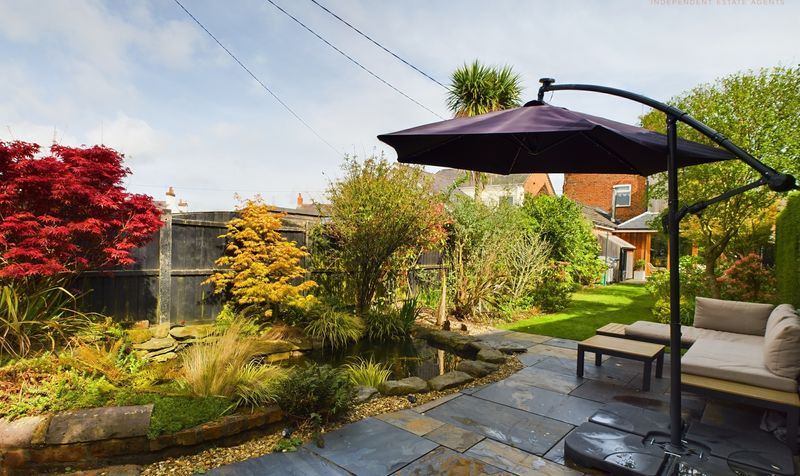
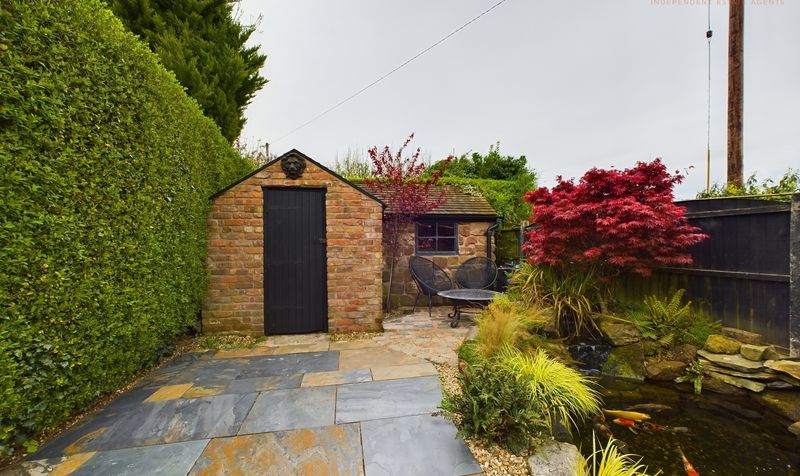
Lounge
1 Image

Kitchen/Dining/Living Room
6 Images
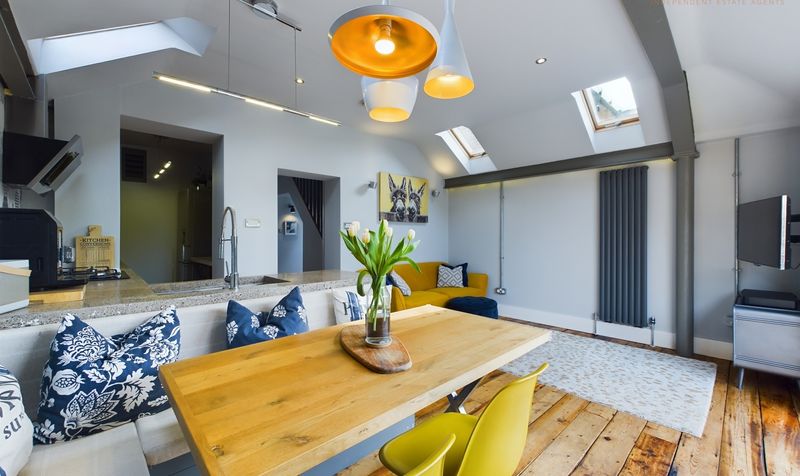
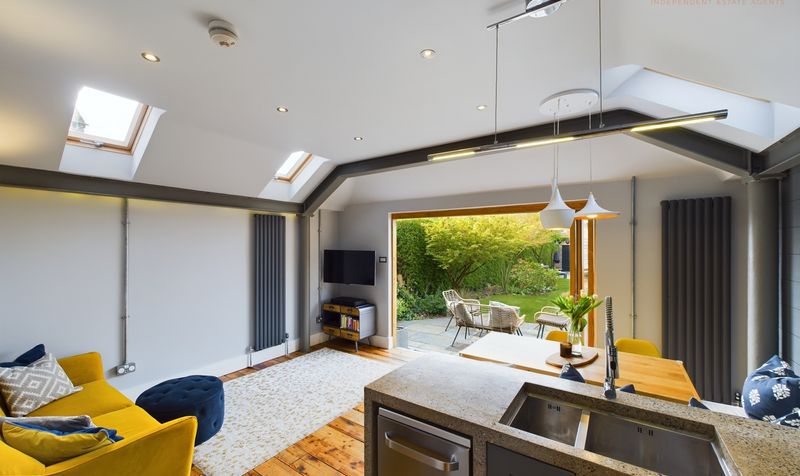
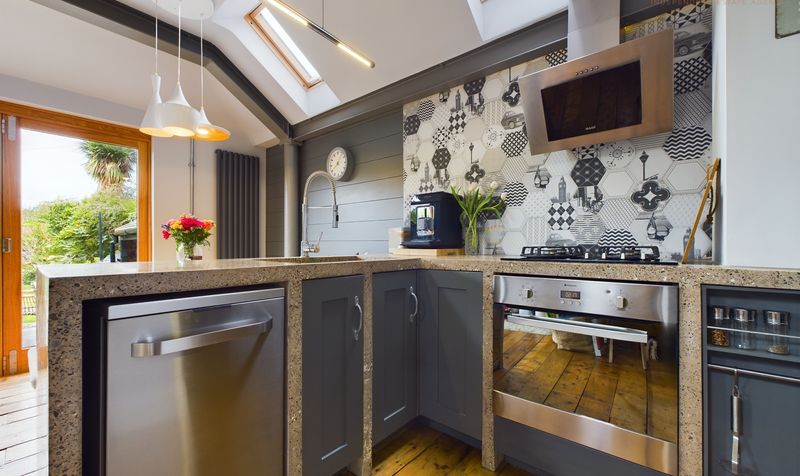
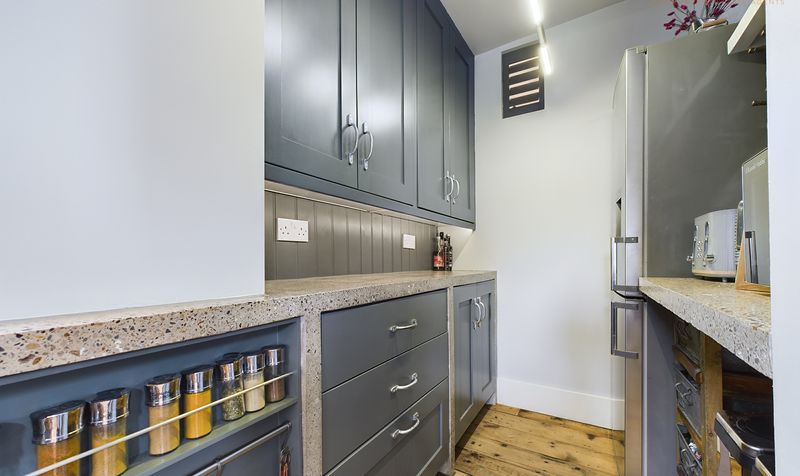
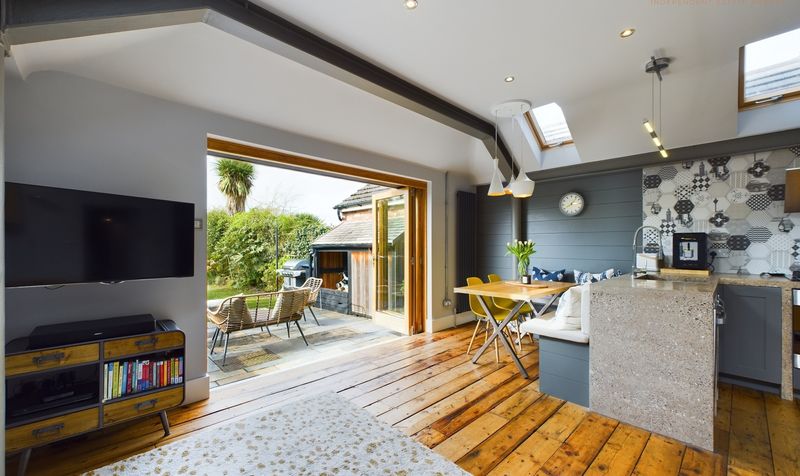
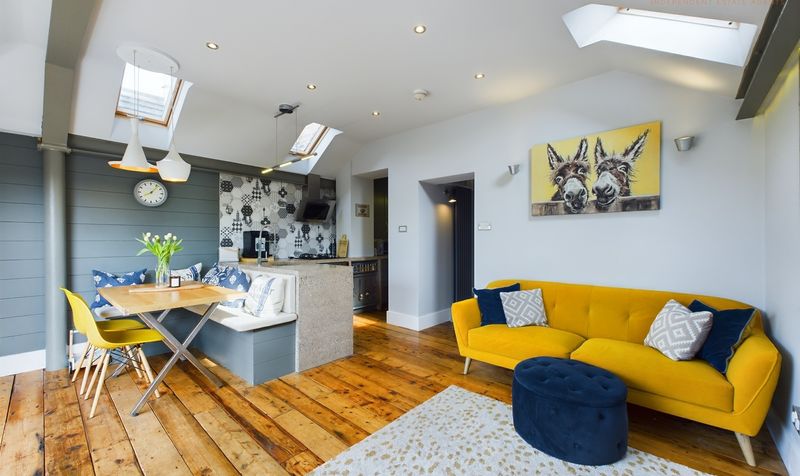
Hall
1 Image

Bedroom 2
1 Image
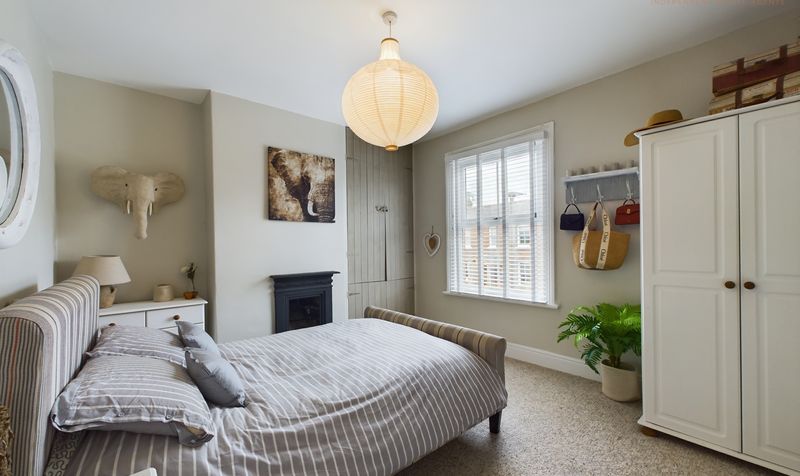
Bedroom 3
1 Image
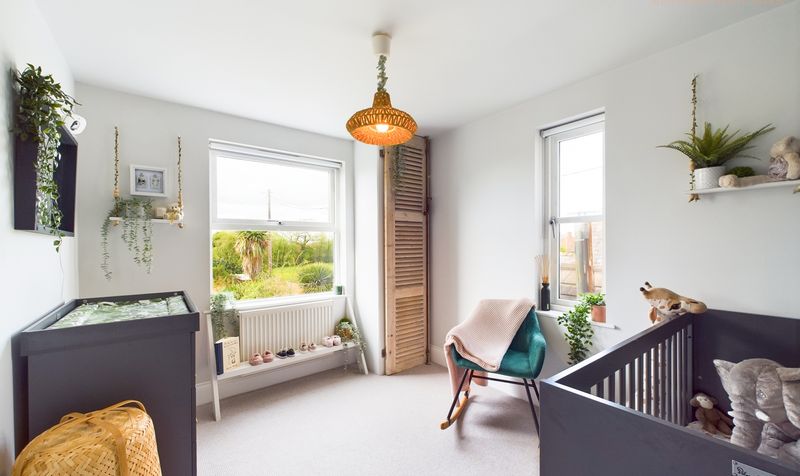
Bathroom
1 Image

Landing
1 Image
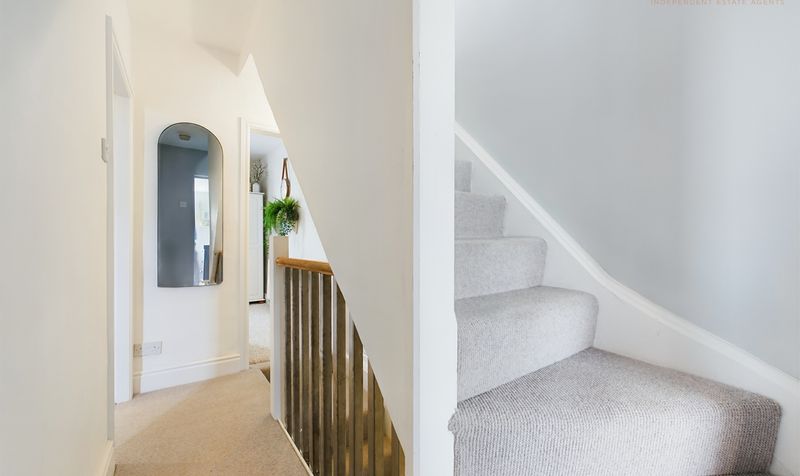
Bedroom 1
2 Images
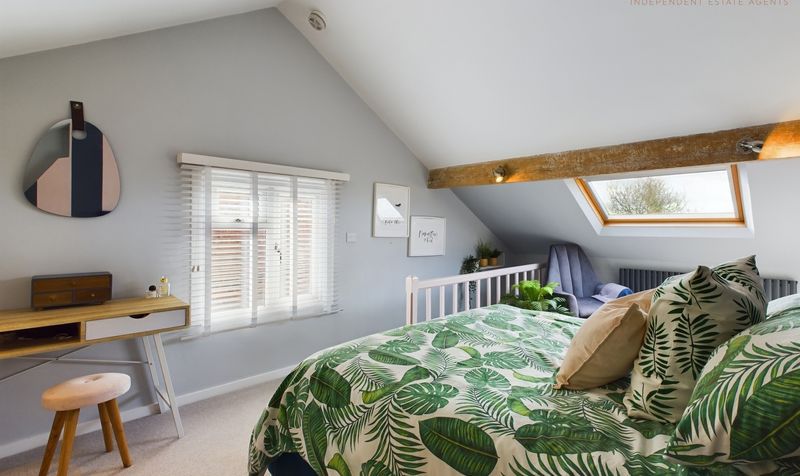
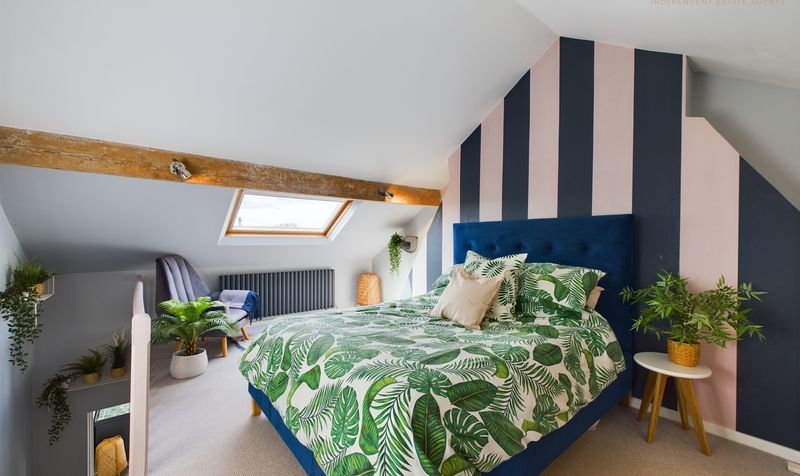
Floor Plan
