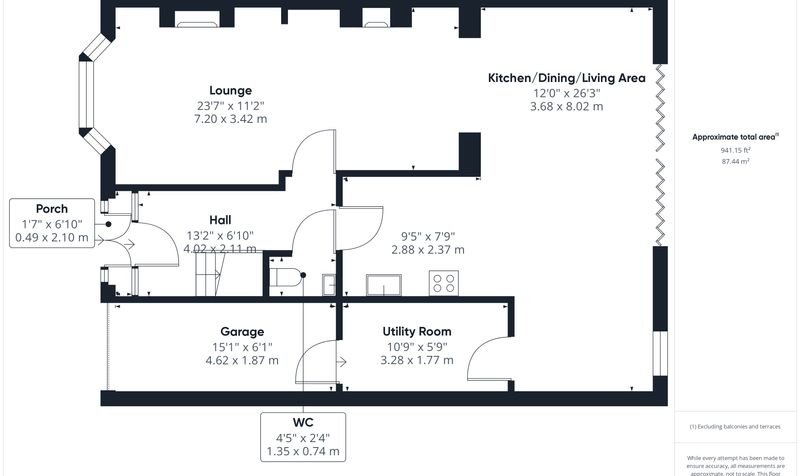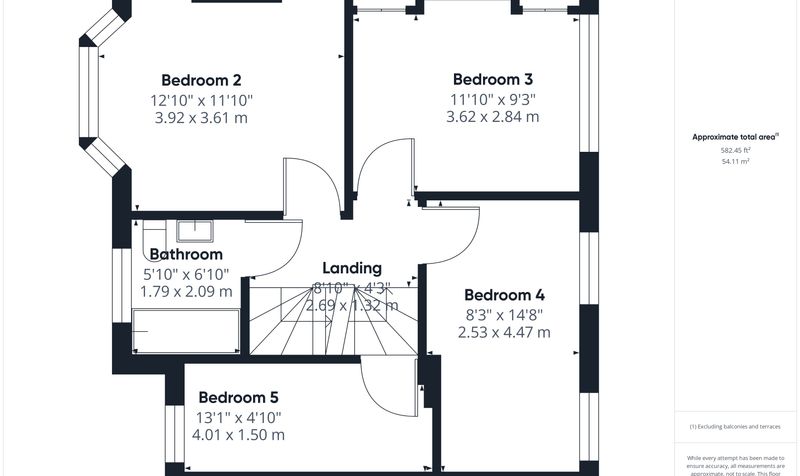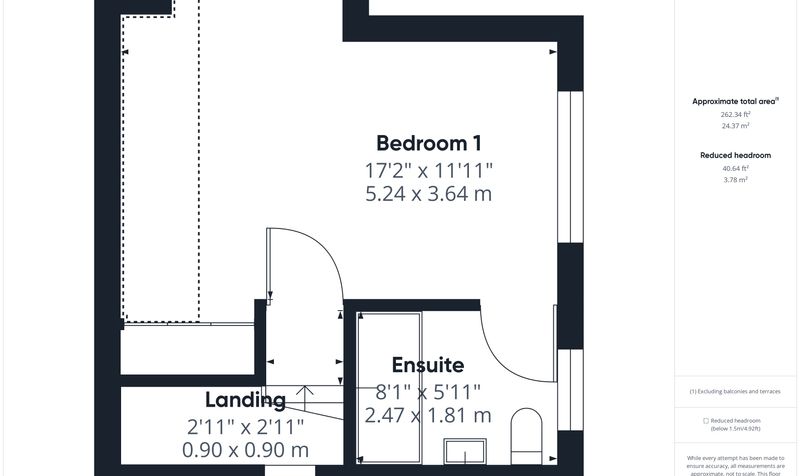Sandileigh, Hoole, CH2
£595,000 SOLD STC
- Stunning extended semi-detached home
- Highly sought after location in Hoole
- Close to so many amazing local amenities
- Five bedrooms
- Family bathroom plus En Suite
- Open plan living
- Downstairs WC and utility area
- Ideal family home
- Don’t miss this one!
Nearby Amenities
Primary Schools
- Newton Primary School0.2 Miles
- St Martin’s Academy Chester0.3 Miles
Secondary Schools
- St Werburgh’s & St Columba’s Catholic Primary School0.4 Miles
- St Martins Academy0.5 Miles
Transport
- Chester0.4 Miles
- Chester Railway Station0.4 Miles
- Chester Bus Interchange0.6 Miles
Attractions
- Bawn Lodge0.2 Miles
- The Suburbs0.3 Miles
- Sticky Walnut0.3 Miles
- zippys playworld0.4 Miles
Main Description
A family home that really does have it, tasteful and stylish in finish, and with a fabulous amount of space. Carefully extended to the side and rear, with a quality finish that is second to none, this home has been beautifully improved to a fantastic standard, leaving no stone un-turned. Situated on what can only be described as one of the most desirable roads in Hoole, all the fantastic local amenities are just a short walk away, including award winning restaurants, shops, parks, schools and playing fields.
Upon entering the property, you are greeted with a useful porch area which leads into the hall, where stairs rise to the first floor and internal oak doors provide access to the living accommodation. However, just before we head there, take a moment to admire the beautifully restored entrance door and stained glass inset windows, just stunning! The lounge has been knocked though into the old dining room to create a wonderful spacious and light room. There is a walk into bay window to the front, plus a feature fireplace with an open fire, while the other end of the room opens up into the extended rear kitchen/dining/living area. This is where you will find the real showstopper, having been extended and opened up to offer a large open plan space that offers versatile living, to suit the new owner’s needs. The kitchen/Dining area benefits from underfloor heating and fabulous Bi-folding fully retractable doors which open out onto the rear garden. The kitchen itself has been fitted with a comprehensive arrangement of wall, base and full height units offering ample storage, along with a breakfast bar seating area. The dining/living area is flooded with natural light thanks to the vaulted ceiling with Velux roof windows, and French doors that lead out onto the rear garden. But wait, there is more! The ground floor comes complete with the family essential WC and utility room, which then leads into the integral workshop/store. If you wish this space could be turned into an office or playroom, however, it currently provides fantastic storage for all your family’s bits and bobs, like bikes etc.
The first floor comes complete with four bedrooms and the family bathroom, thanks to the double storey extension to the side. All the bedrooms are a great size and are served by the modern family bathroom, fitted with a white suite with attractive tiled walls. The eye-catching master bedroom, however, is positioned on the next floor. The seller has very cleverly converted the loft into a master suite, with so much light and storage, all with fabulous views. The en suite bathroom enjoys a sunken bath with shower over, WC and wash basin with storage below, while contemporary tiling finishes off the room perfectly.
To the outside, there is a generous driveway to the front which provides ample off-road parking. The south west facing rear garden is mainly laid to lawn with an Indian stone patio seating area, perfect to enjoy with your friends and family. The garden is well stocked with planted borders and enjoys a great deal of privacy! There are also external power points and water taps to both the front and rear of the property.
A fantastic opportunity! But don’t just take our word for it, arrange a viewing and you can see just what an impressive home this is!
Rooms
Outside
2 Images
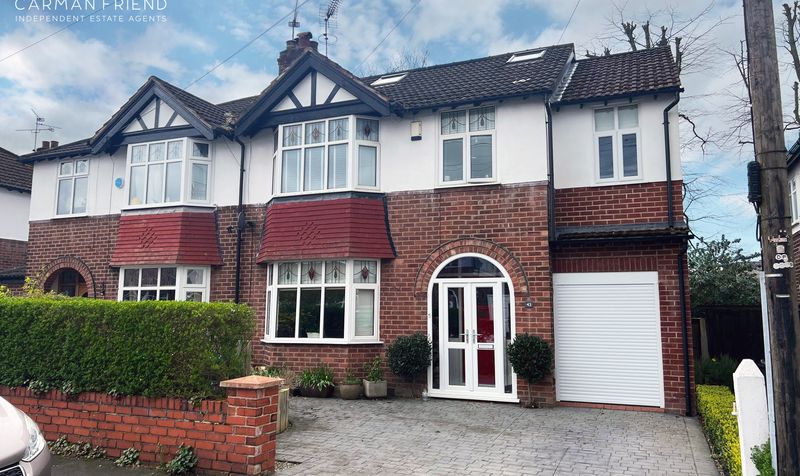
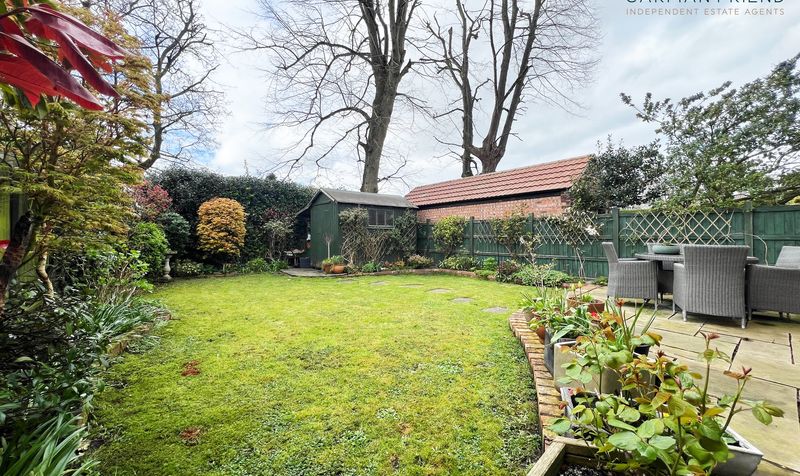
Kitchen/Dining/ Living Room
4 Images
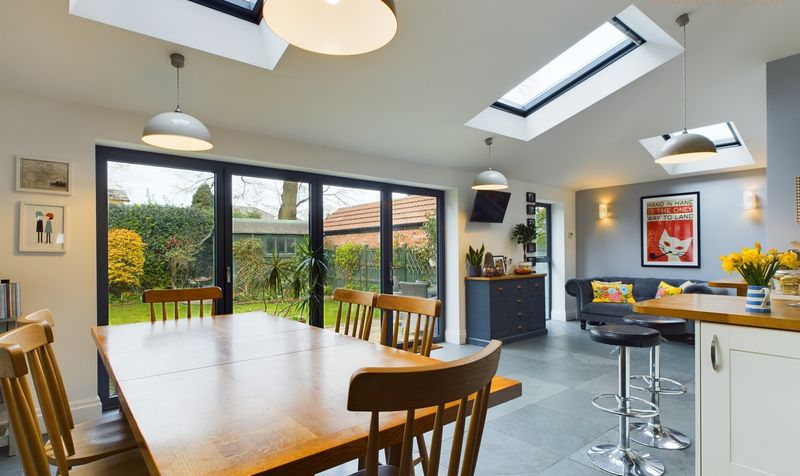
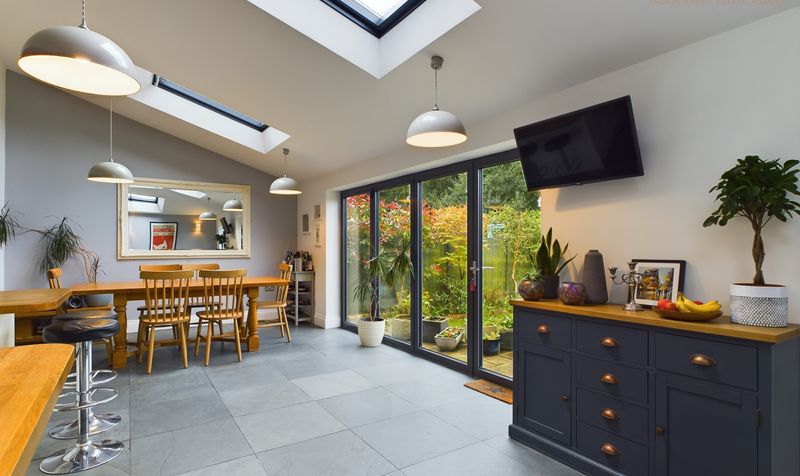
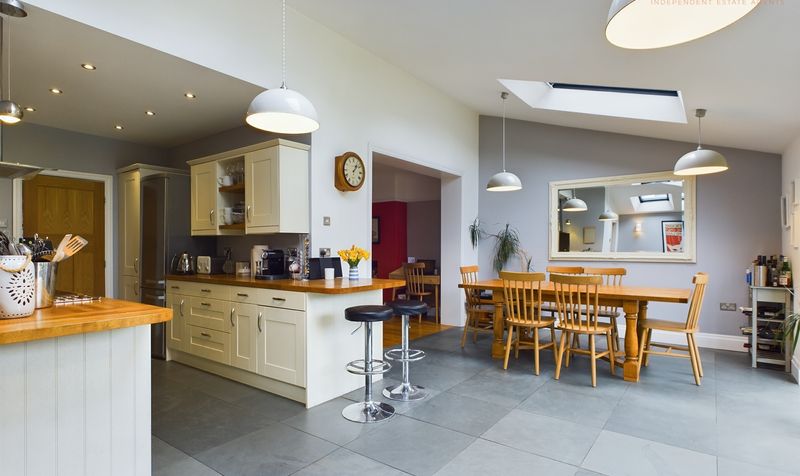
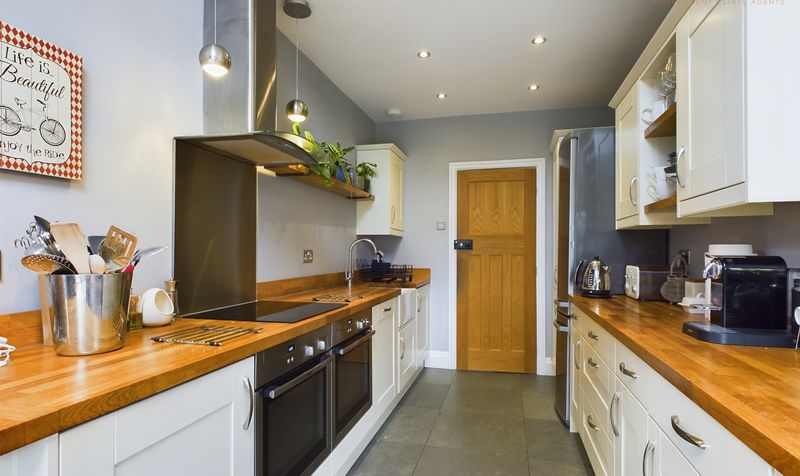
Lounge
3 Images

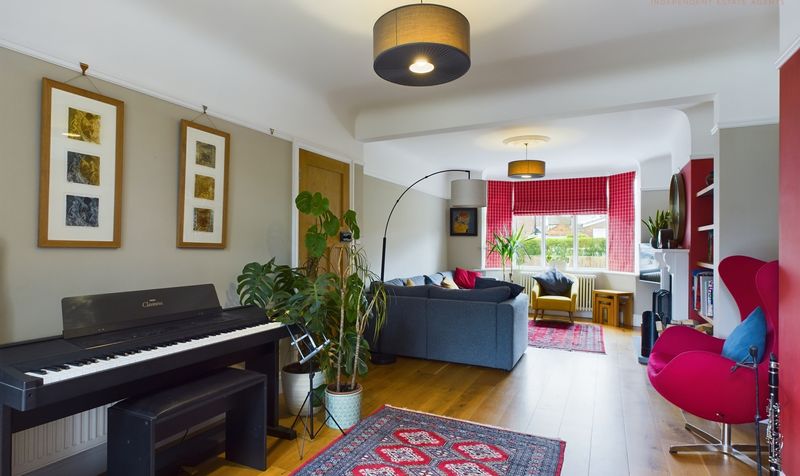
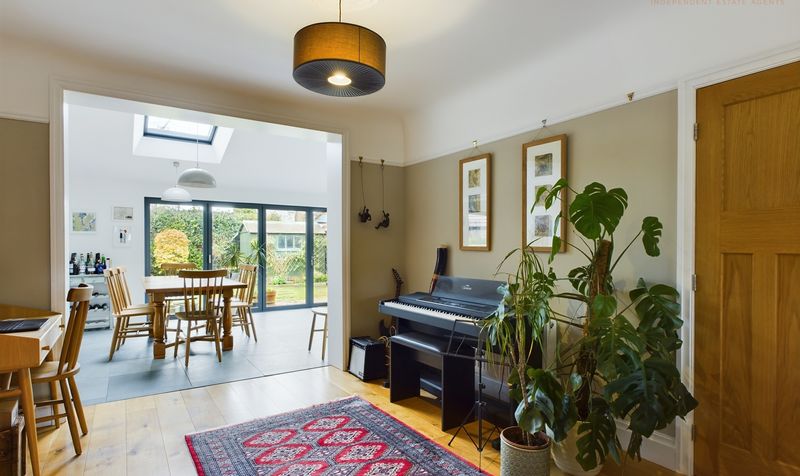
Hall
1 Image
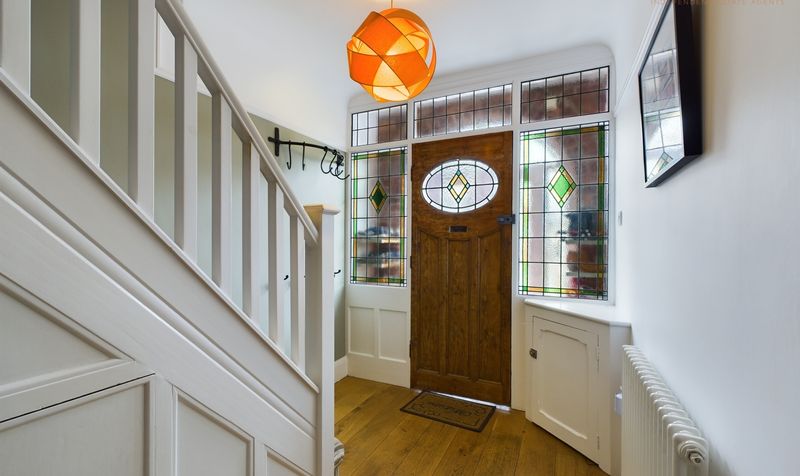
Bedroom 2
1 Image
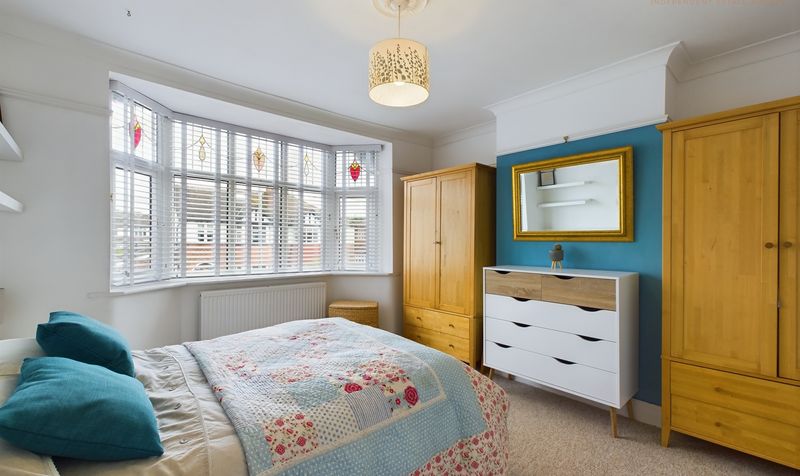
Bedroom 3
1 Image
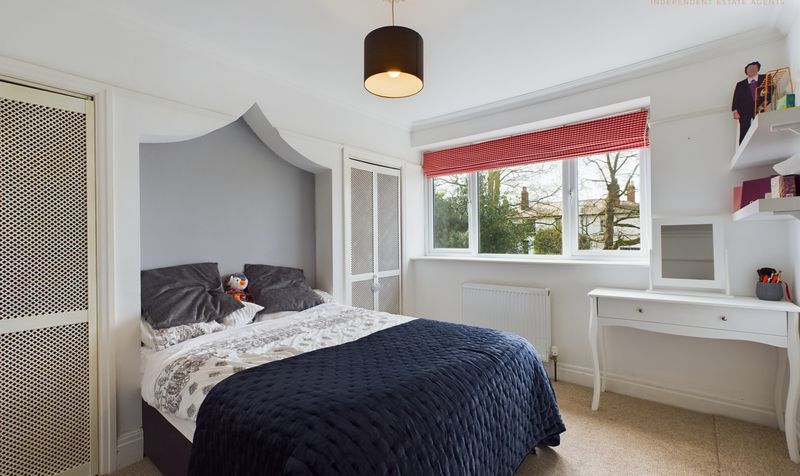
Bedroom 4
1 Image
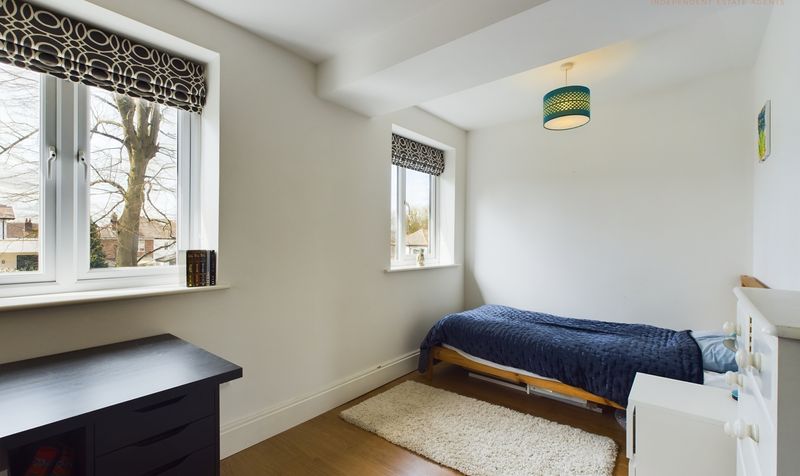
Bathroom
1 Image
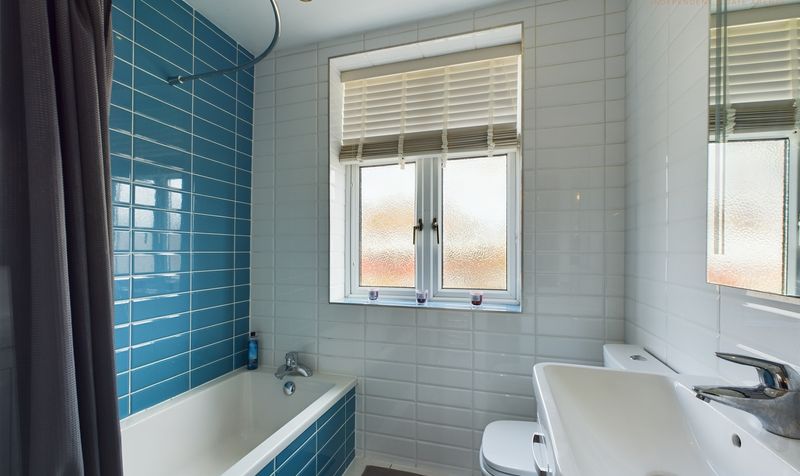
Landing
1 Image
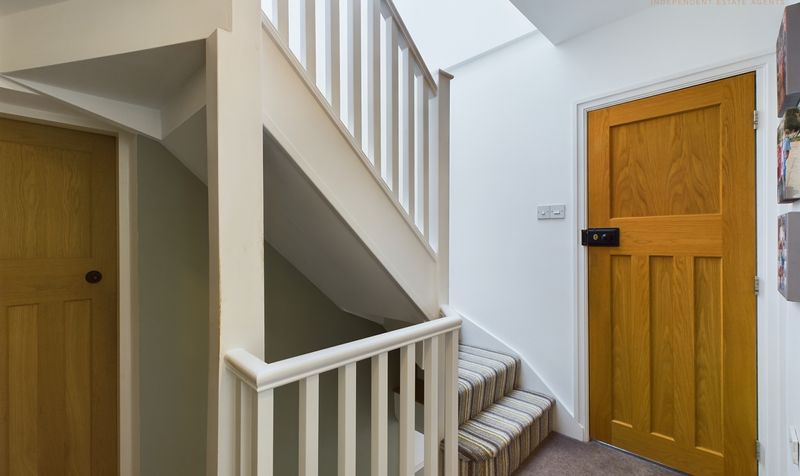
Bedroom 1
1 Image
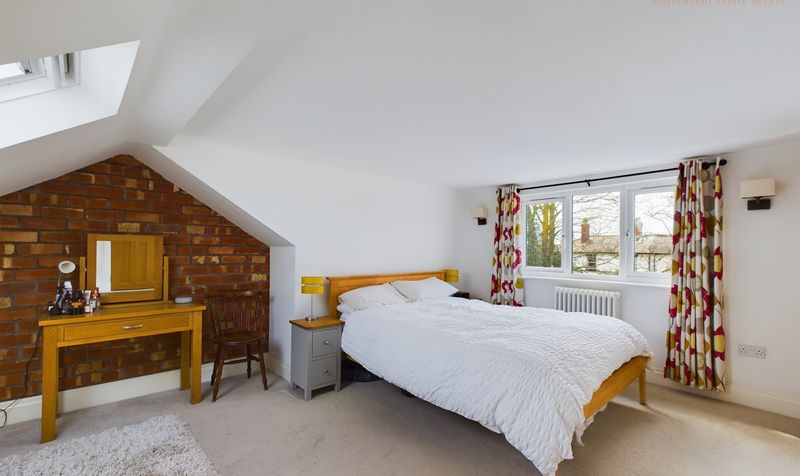
En Suite
1 Image
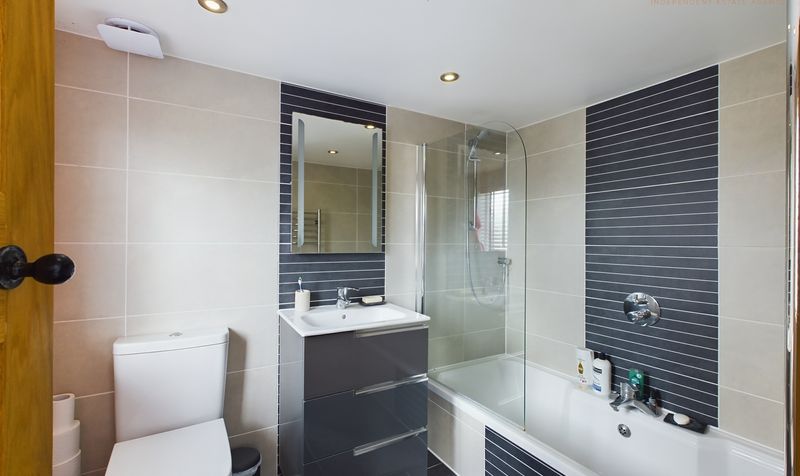
Floor Plan
