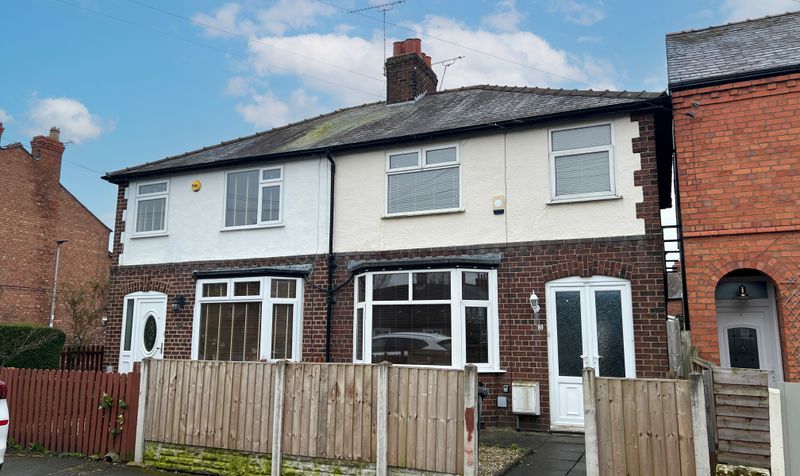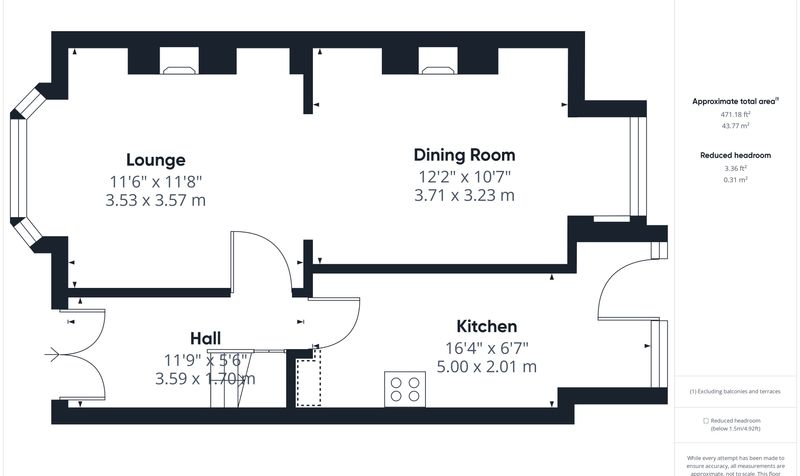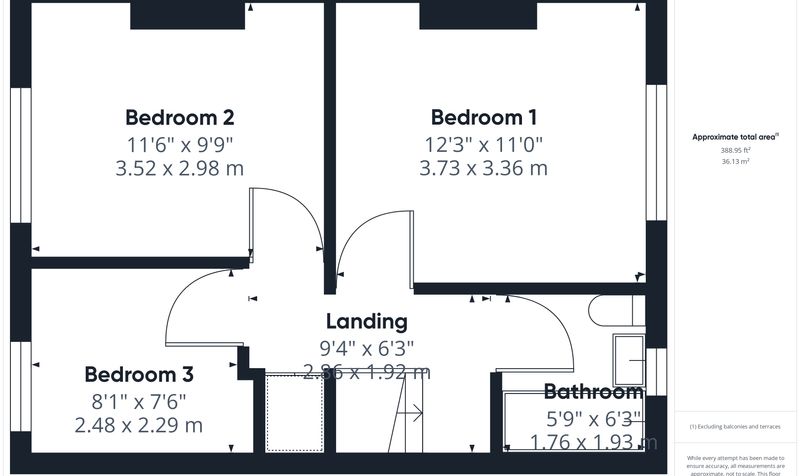St. Marks Road, Saltney, CH4
£210,000
- Ideal first-time buyer or young family home
- Three bedrooms
- Lounge and through Dining Room
- Feature fireplaces
- Recently re decorated from top to bottom
- Enclosed garden to the rear
- Close to excellent local amenities
- NO ONWARD CHAIN
Nearby Amenities
Primary Schools
- Wood Memorial Primary School0.2 Miles
- Wood Memorial Primary School0.2 Miles
Secondary Schools
- St. David’s High School0.9 Miles
- The King’s School0.9 Miles
Transport
- Salisbury Avenue0.4 Miles
- Tegid Way0.7 Miles
- Cemetery0.9 Miles
Attractions
- Ginger Monkey Play Cafe and Boutique0.3 Miles
- CrossFit Chester0.4 Miles
- Westminster Park0.5 Miles
- Wizz Kidz0.6 Miles
Main Description
When we look around this property, it’s easy to see how perfect it would be for a first time buyer or a young family, as not only is it a short walk to all of the facilities available in the bustling high street of Saltney, but you can also stroll into Chester too. The property has been re-decorated from top to bottom and with well proportioned rooms, some having gorgeous feature fireplaces, this one is well worth a look.
Upon entering you are greeted with a hall that has storage space available under the stairs, and internal doors leading into the living accommodation. The two reception rooms offer fantastic versatility for use, both being spacious in size and providing ample space in either for dining or living. Both the lounge and the dining room have lovely feature fireplaces, while the room to the rear is slightly larger overall, benefitting from a walk into box bay window. The kitchen is a well-proportioned room, coming complete with plenty of storage, whilst providing a great canvas to create something spectacular. From the kitchen, a door leads conveniently out to the rear garden. To the first floor the landing has internal doors leading to the three bedrooms and family bathroom, plus access to the loft space. The two larger bedrooms both enjoy eye-catching feature fireplaces, while the bathroom comes with a white suite, with a shower over the bath and tiled walls.
Externally, the property features a good size frontage being enclosed with panelled fencing. The rear garden provides a great entertaining space, while still allowing room for the little ones to run and around and play. A great property offered to the market with no onward chain.
Rooms
Outside
2 Images


Lounge
2 Images


Dining Room
1 Image

Kitchen
1 Image

Hall
1 Image

Bedroom 1
1 Image

Bedroom 2
1 Image

Bedroom 3
1 Image

Landing
1 Image

Bathroom
1 Image

Floor Plan





