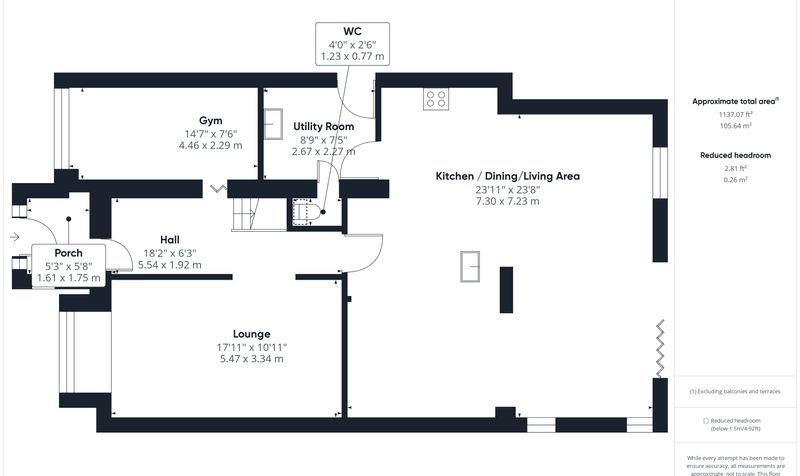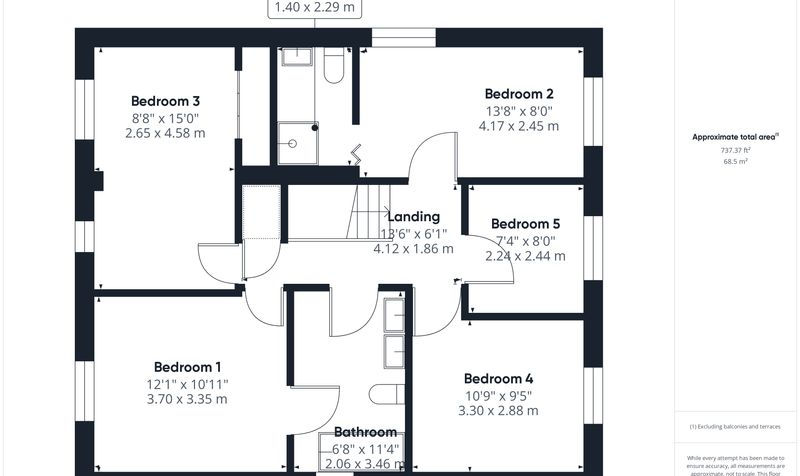Strawberry Fields, Great Boughton, CH3
£565,000 SOLD STC
- Stunning finish throughout
- Five bedrooms
- Amazing open plan living to the ground floor
- Utility room and WC
- Large lounge plus separate gym/office
- Two bathrooms
- Landscaped garden
- Ample off-road parking
Nearby Amenities
Primary Schools
- Boughton Heath Academy0.4 Miles
- Dee Banks School0.6 Miles
Secondary Schools
- The Bishops’ Blue Coat High School0.4 Miles
- Dee Banks School0.6 Miles
Transport
- Boughton Park & Ride0.3 Miles
- Christleton Hall0.7 Miles
- Huntington Rake & Pikel0.8 Miles
Attractions
- Caldy Nature Park0.2 Miles
- THE TWIRL OF HAY0.3 Miles
- Sandy Lane Park0.7 Miles
- Rake & Pikel0.7 Miles
Main Description
A stunning detached home ticking all of the boxes and definitely future proofed for any growing family. This detached property is situated not only in a much sought-after area within Great Boughton but has also been extended to offer an abundance of flexible living space. A rare find, this property boasts five double bedrooms and two bathrooms. The space this home offers makes it an absolute must see home!
Upon entering the property, you are greeted with very useful porch, which leads into a spacious hallway having a newly installed glass balustrade staircase rising to the first floor, which is a real eye catcher. Internal doors then lead into the vast amount of living accommodation this house provides. The lounge is a fantastic size with a forward facing window bringing in lots of natural light, plus a modern feature fireplace providing a lovely focal point. The beautiful open plan kitchen/dining/living room has fast become one of the most desirable additions to any home, and here this space is perfect for family living and entertaining. Extended to the rear, there is ample space for everything you could need, with great flexibility for various layouts. Velux roof windows plus additional windows to the rear allow for plenty of natural light, combined with the bifold doors making this a lovely airy space to be in. The kitchen is fitted with a modern arrangement of wall, base and full height units, incorporating a peninsular island with breakfast bar seating. Integral appliances create a seamless finish and include a fridge/freezer, dishwasher, double oven/grill and gas hob with extractor hood over. There is also a useful utility room which has even more storage and space for your whitegoods, whilst a downstairs WC comes off this room. Completing what is already an amazing layout, there is also an additional room which can be utilised as a home gym, or if you prefer a playroom or office space.
The first floor of this home continues to provide impressive living space. The landing enjoys the striking glass balustrade which helps move light around the space, while white panelled doors lead into the five bedrooms and the Jack and Jill family bathroom. It’s not often you get this much bedroom space in a property, with some of the bedrooms having the great benefit of built-in wardrobes. The Principal bedroom has access to the Jack and Jill bathroom, complete with a double basin in useful fitted storage units, large corner bath and WC. If required, this room is large enough to split in order to create an en suite for Bedroom 1, whilst still having a good sized family bathroom. There is also a guest bedroom with its own en suite shower room and built in storage, plus another three bedrooms, making five in all.
Moving on to the exterior of the property, the front boasts plenty of off-road parking for multiple vehicles, while planted borders add to the curb appeal. The lovely rear garden is ideal for those looking for something low maintenance, with its large paved patio seating area which leads onto the lawn section of the garden, which offers a great private aspect thanks to the established planting. The garden has the added bonus of a south west aspect, meaning the sun can be enjoyed from the patio, and what better place to enjoy it from with easy access back into the main house thanks to the large bifold doors into the kitchen/dining/living area. There is even a further side garden which is idea for storage, providing an ideal place to hide your garden bins!
If a five-bedroom home wasn’t enough, the exceptional high standard of this home makes it like gold dust in the current market, so this really is not one to be missed!
Rooms
Outside
2 Images
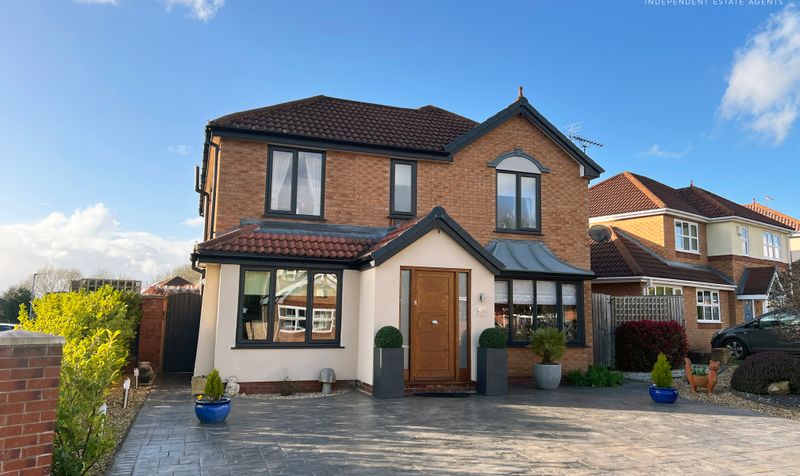
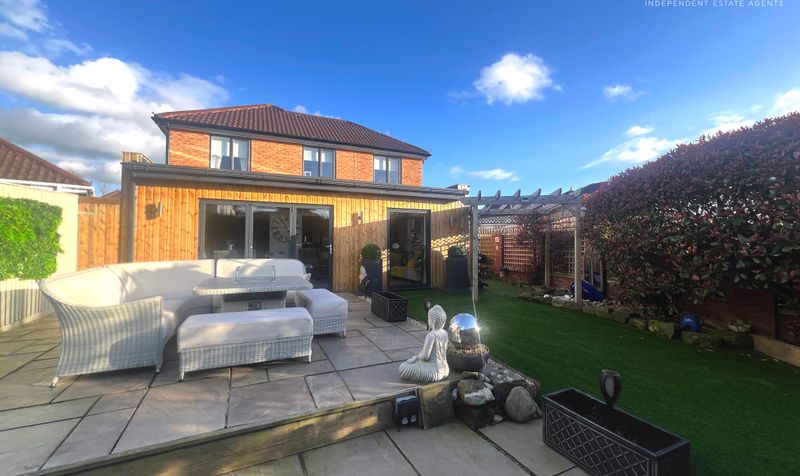
Kitchen/Dining/Living Area
6 Images
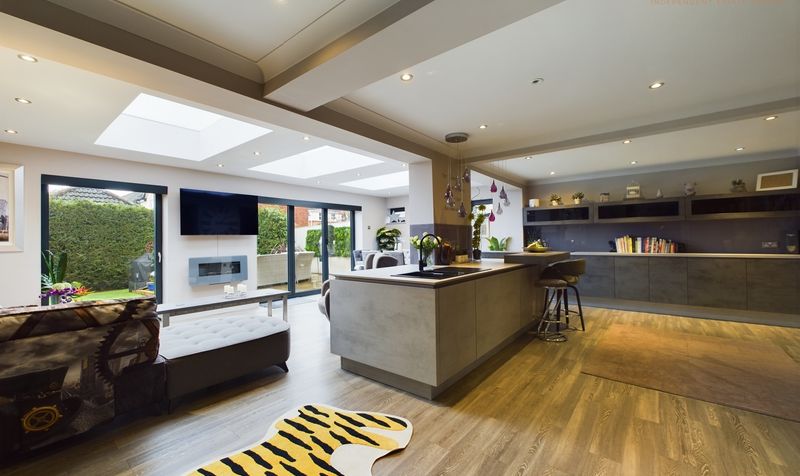
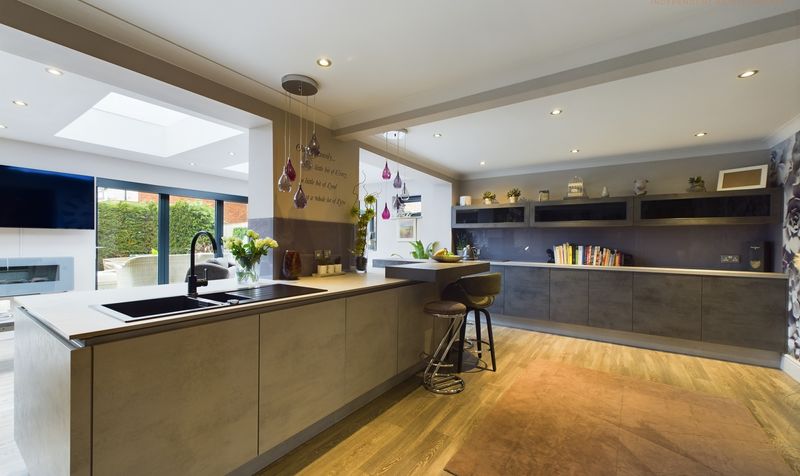
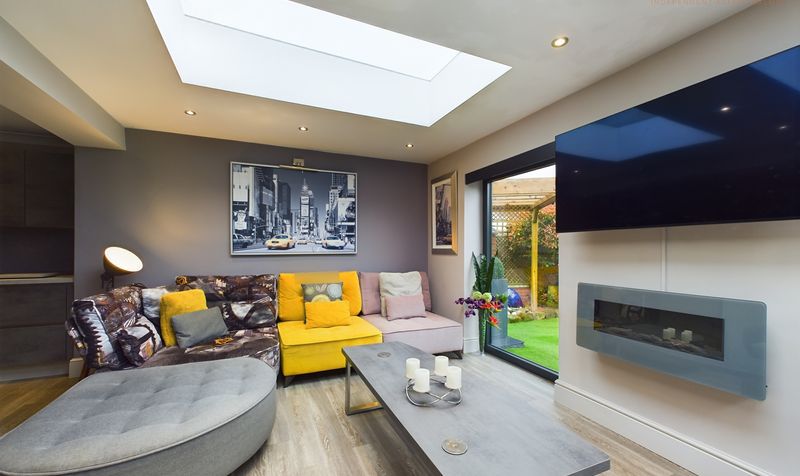
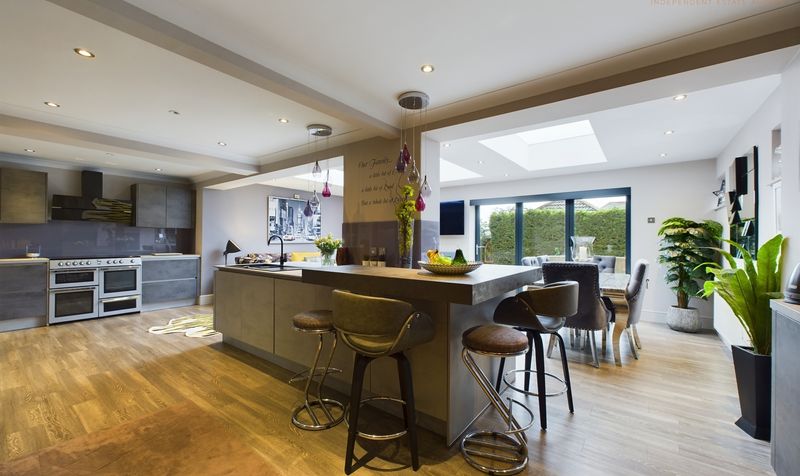
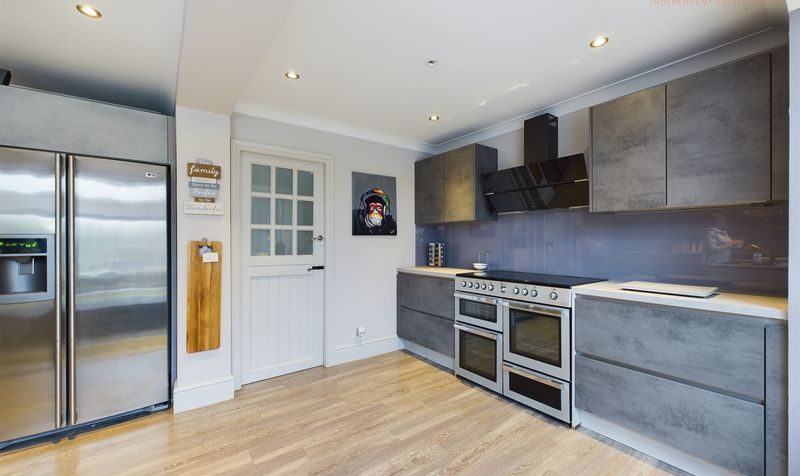
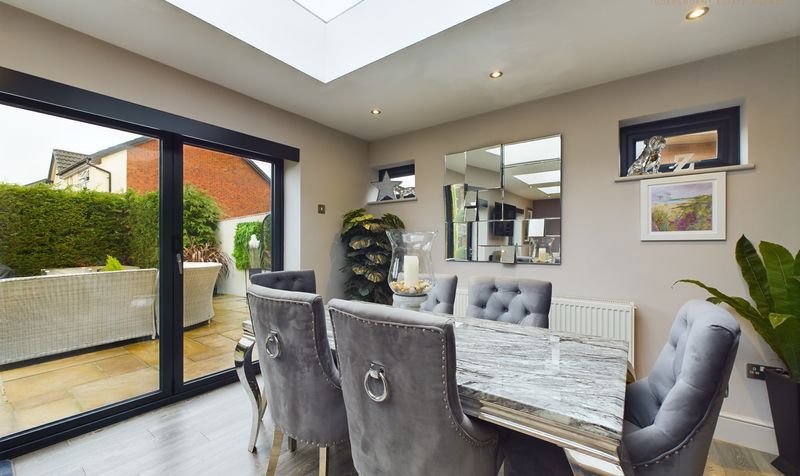
Lounge
1 Image
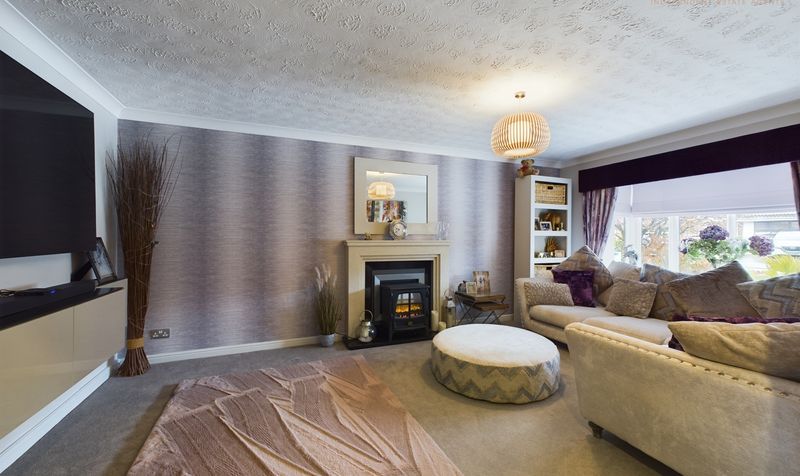
Porch
1 Image
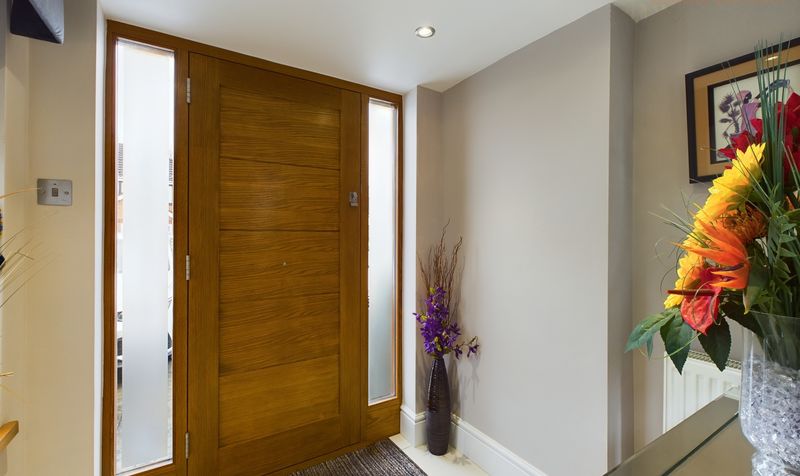
Hall
1 Image
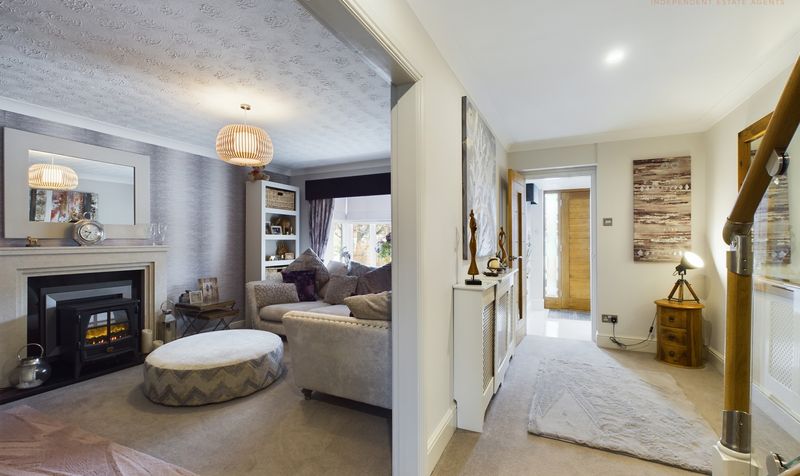
Gym
1 Image
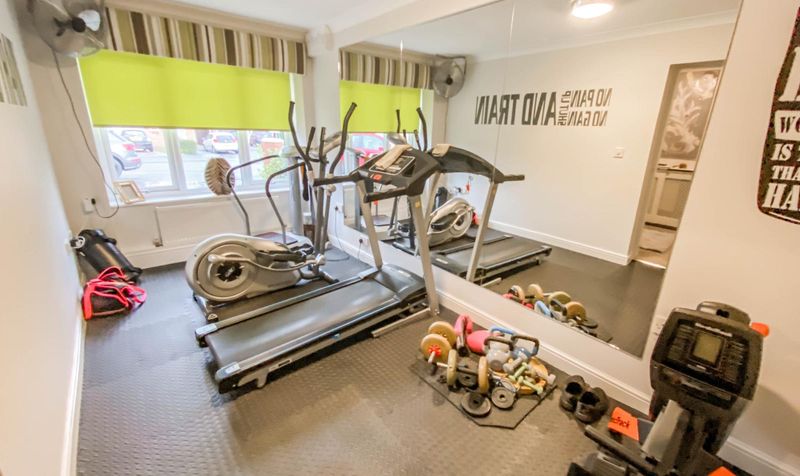
Bedroom 1
1 Image
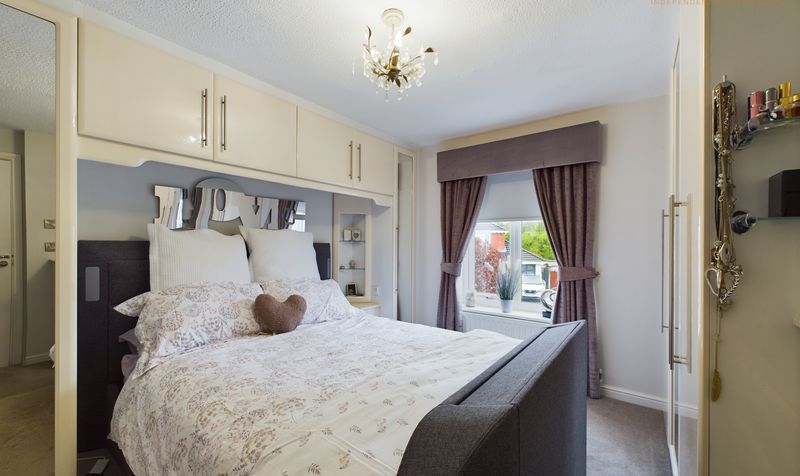
Bathroom
1 Image
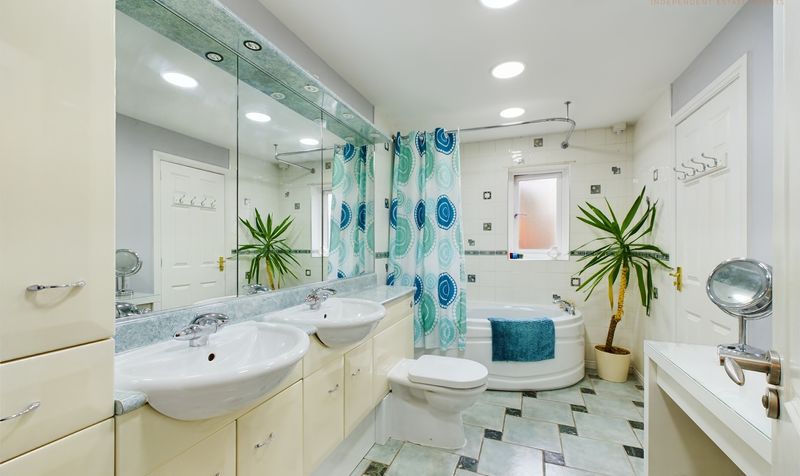
Bedroom 2
1 Image
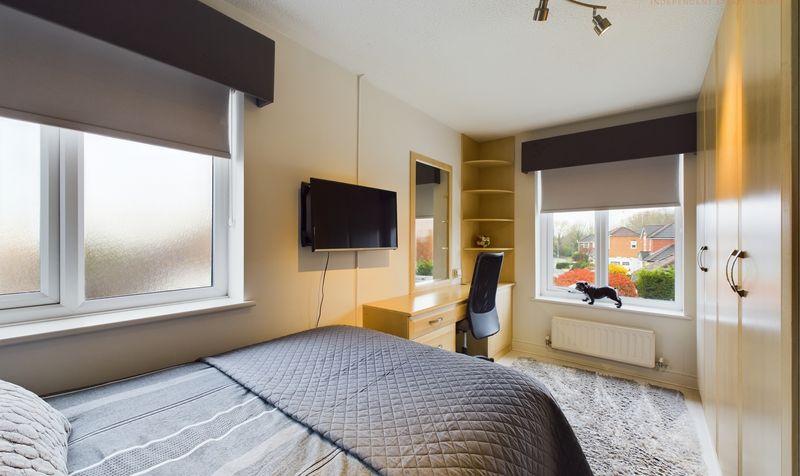
En Suite
1 Image
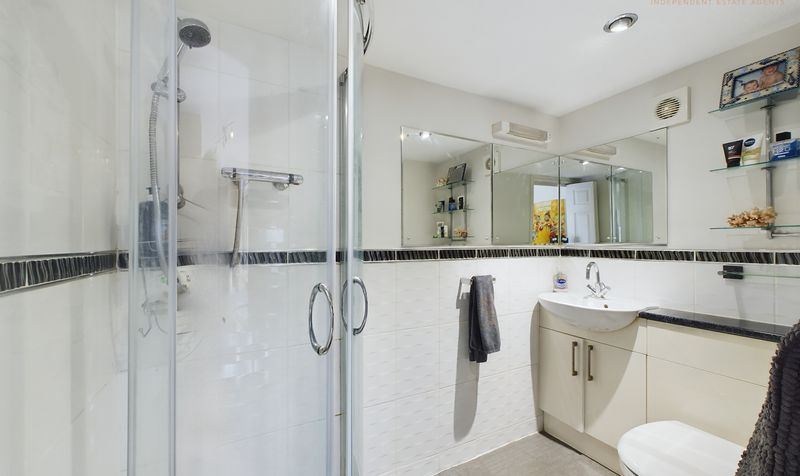
Bedroom 3
1 Image
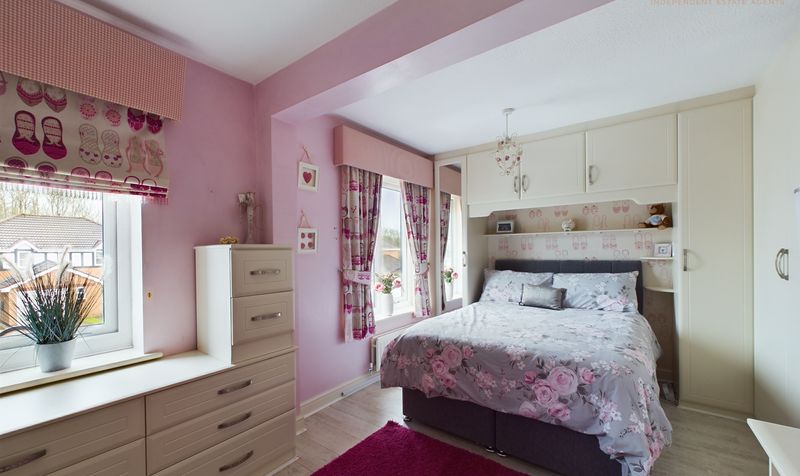
Bedroom 4
1 Image
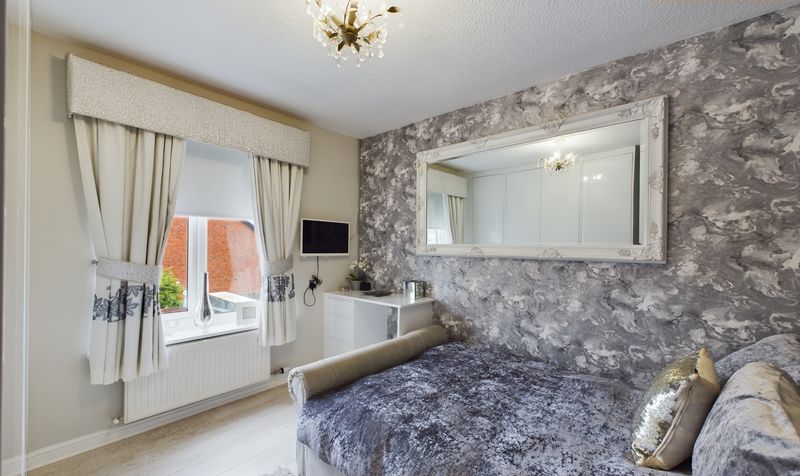
Bedroom 5
1 Image
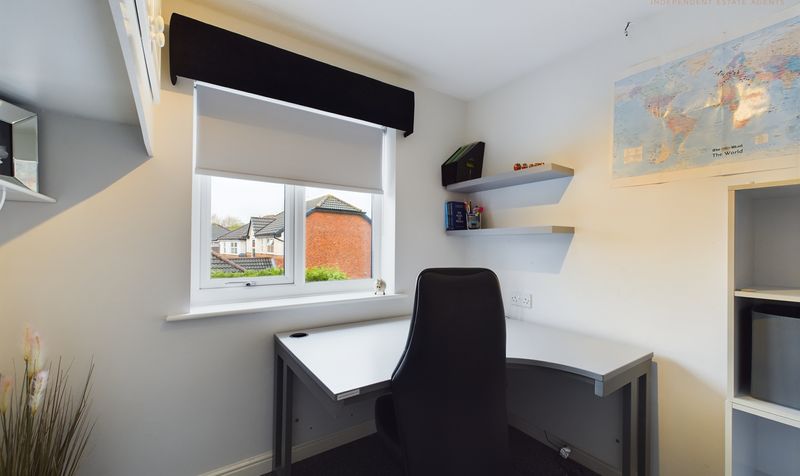
Landing
1 Image
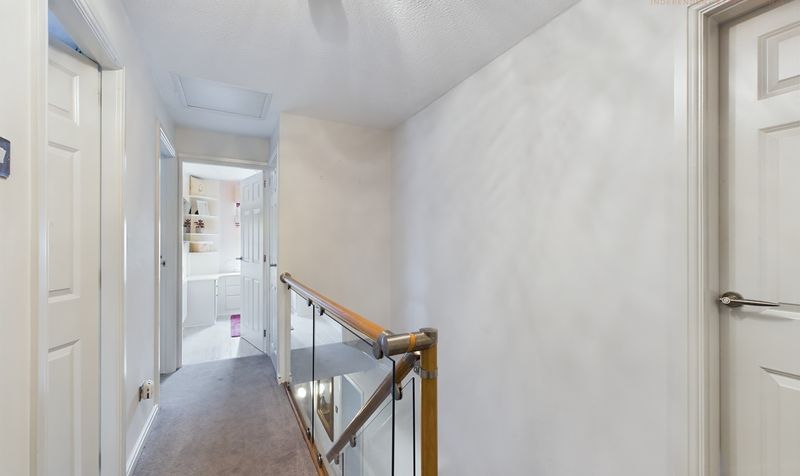
Floor Plan
