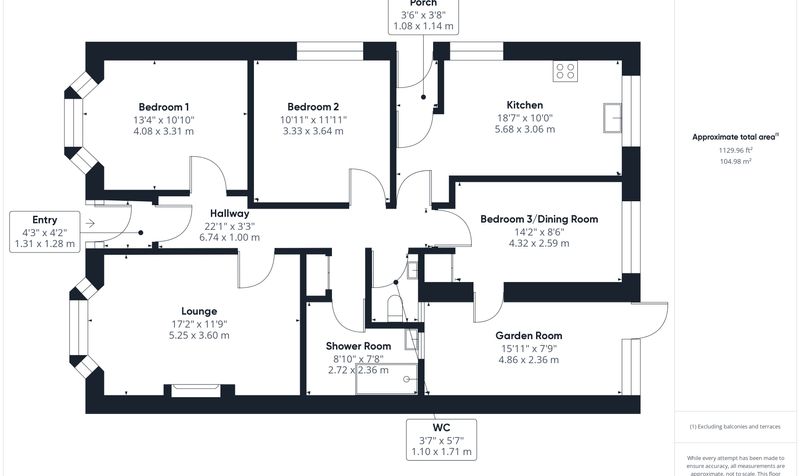Toll Bar Road, Christleton, CH3
£360,000
- Spacious semi-detached bungalow
- Sought after Christleton location
- Three large bedrooms
- Spacious lounge
- Large rear garden with lovely private aspect
- Walking distance to amenities and desirable schools
- Driveway parking & detached brick garage
- Well-presented yet with vast potential for further improvement
Nearby Amenities
Primary Schools
- Christleton Primary School0.5 Miles
- Boughton Heath Academy0.6 Miles
Secondary Schools
- Christleton High School0.7 Miles
- The Bishops’ Blue Coat High School0.7 Miles
Transport
- Boughton Park & Ride0.2 Miles
- Christleton Hall0.4 Miles
- Littleton Lane0.6 Miles
Attractions
- THE TWIRL OF HAY0.3 Miles
- Ring O’Bells0.5 Miles
- Christleton Sports Centre0.5 Miles
- Christleton Duck Pond0.6 Miles
Main Description
We all know bungalows are very few and far between, so what a great opportunity for the next lucky owner of this semi-detached bungalow, situated in the highly desirable village of Christleton. The property boasts not only a great location, but well-proportioned rooms and a functional layout, providing a great opportunity to make your own mark.
Upon entering through the porch, which is ideal for all your coats and shoes, there is a spacious hall with internal doors leading into the lounge, bathroom, separate WC, kitchen and three bedrooms. The lounge is situated to the front and is spacious in size, flooded with natural light thanks to a large walk into bay window to the front, a feature of the room is the fireplace. Continuing along the hall to the right you will find the shower room and convenient separate WC. To the rear is the dining room, or bedroom 3 depending on what you require from the space, which offers great versatility for use, with a large window looking over the rear garden. Leading off here comes the garden room, a lovely light and airy room, thanks to its glass roof and French doors, which also gives you a fabulous view of the garden. The heart of the home is often the kitchen, and this is no exception. Thanks to the fitted wall, base and full height units, there is ample storage and work surface space, along with integral appliances, creating a seamless finish. The layout of the kitchen allows for plenty of space to accommodate a dining table and chairs, ideal for entertaining. The two main bedrooms are both a great size, the master bedroom featuring a lovely bay window and fitted wardrobes, providing useful hanging and shelving facilities.
Externally the property is set back from the road to offer a lovely front garden, with a tiered look adding a unique style and excellent kerb appeal, whilst also offering a paved driveway and brick-built garage. The rear garden is a lovely size and benefits from mature planted areas and a designated lawn. A true credit to our sellers, it offers so many different areas where you can take in the great colourful views of the garden, all while enjoying a fabulous private aspect. This beautiful garden enjoys the sun throughout the day, making it ideal for those long summer evenings.
Whether you are a family looking for a large home to accommodate you all, with excellent schools nearby, or you are simply looking to downsize, this home is ideal for such a wide range of buyers. You have to step inside and take a look to see if it’s the one you have been looking for!
Rooms
Outside
7 Images
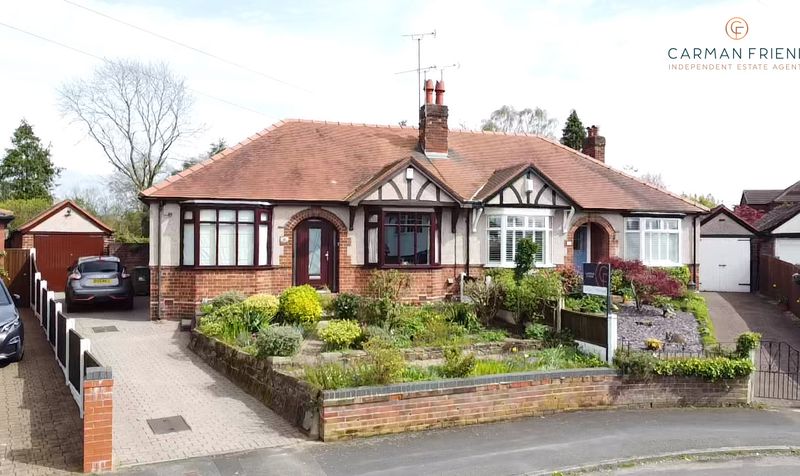

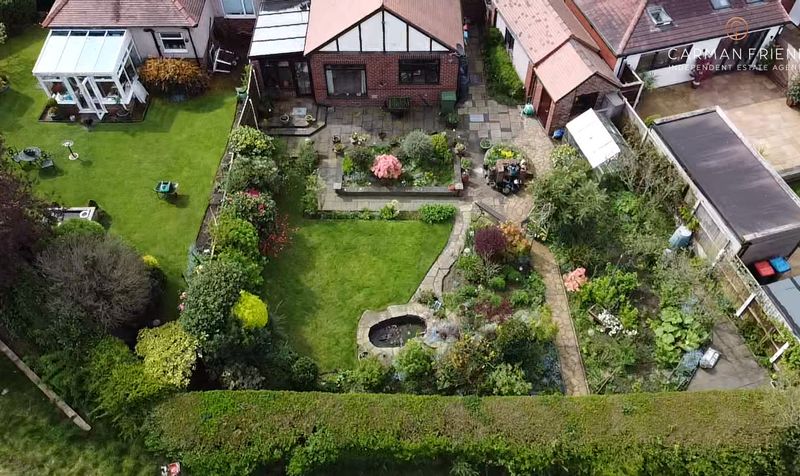
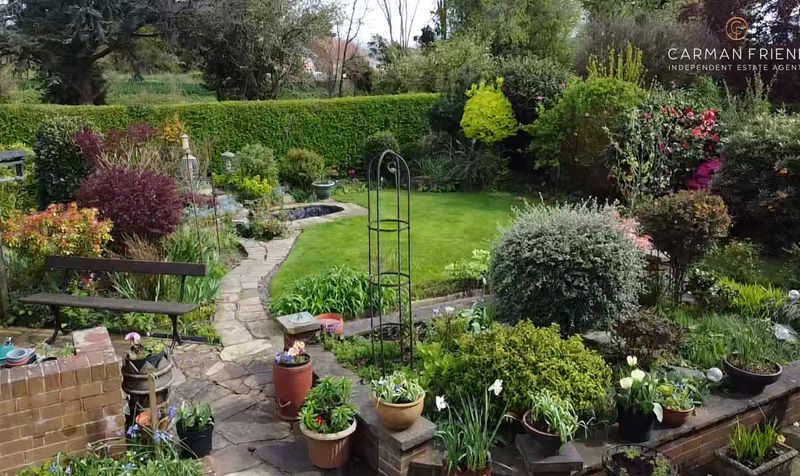
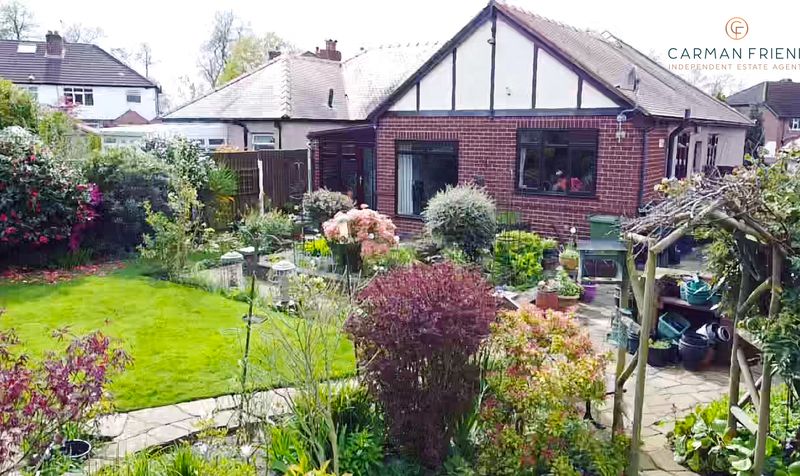
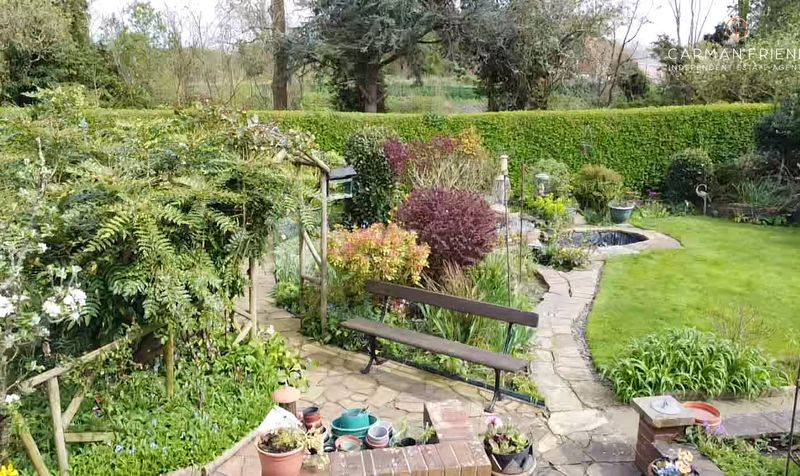
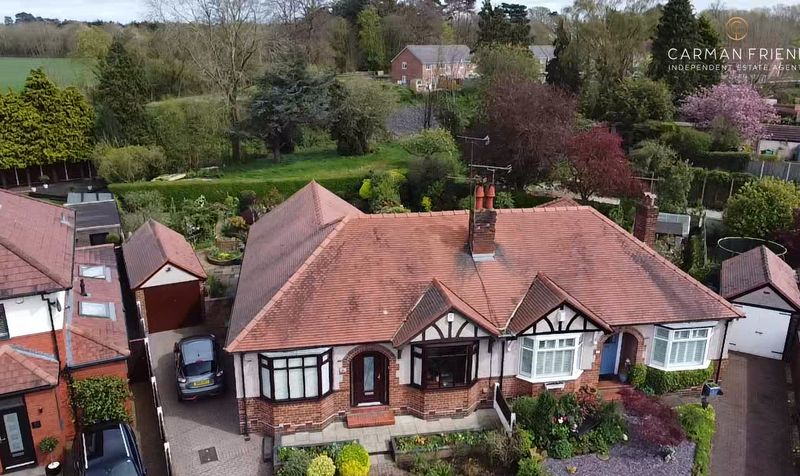
Lounge
1 Image

Kitchen
1 Image

Bedroom 3/Dining Room
1 Image

Garden Room
2 Images
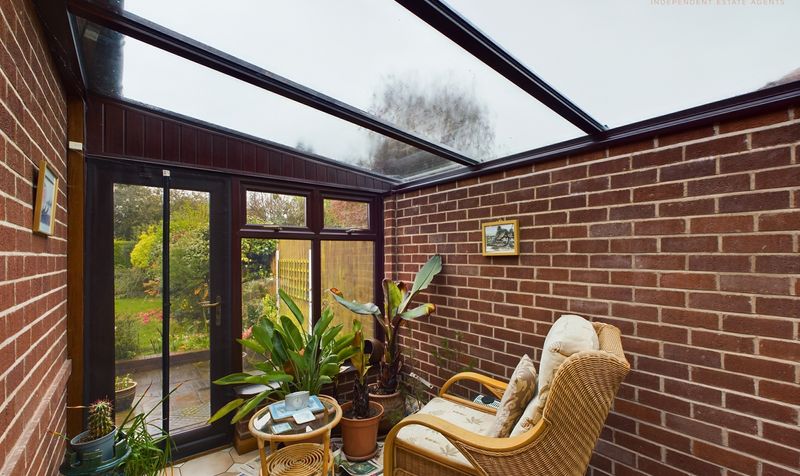
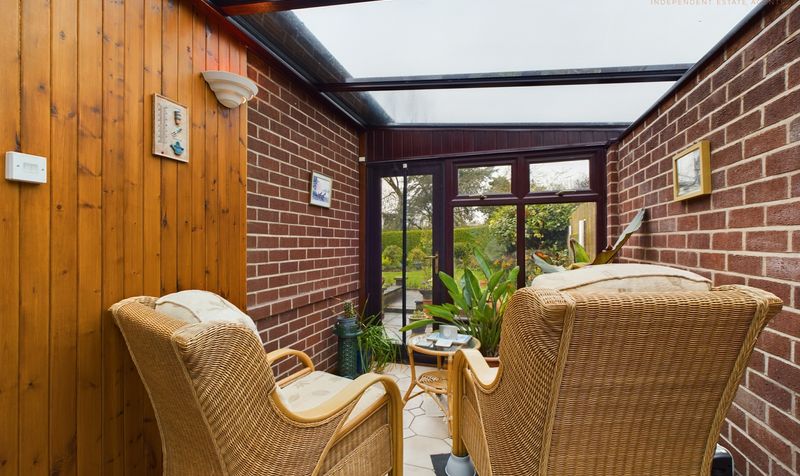
Bedroom 1
1 Image

Bedroom 2
1 Image

Shower Room
1 Image
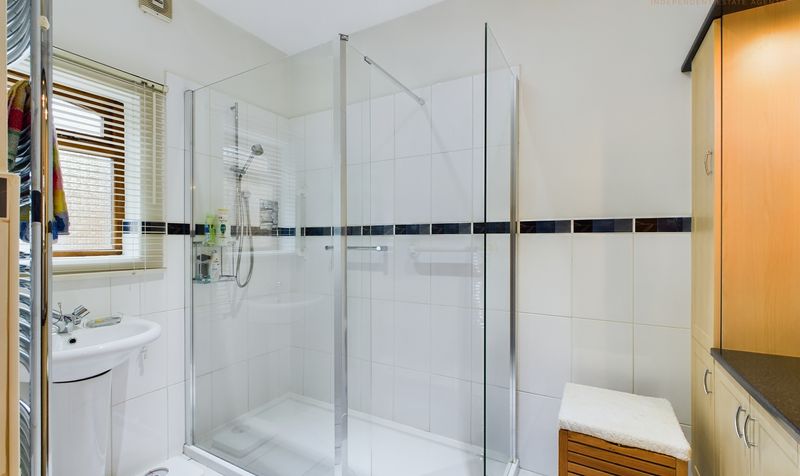
Separate WC
1 Image
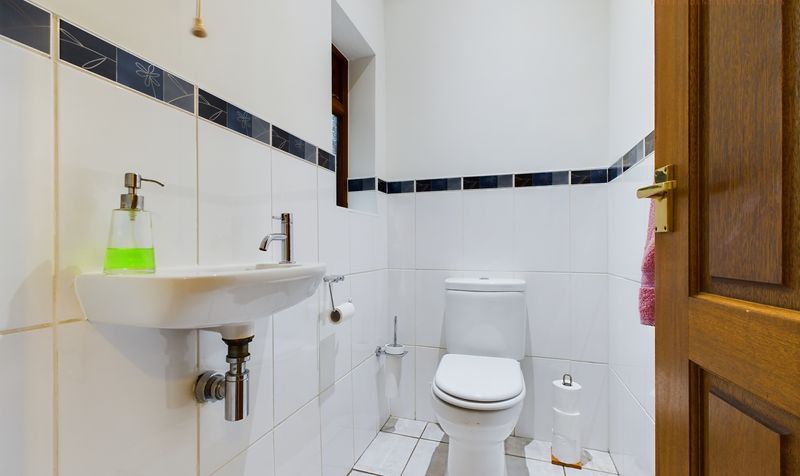
Hall
1 Image

Floor Plan
