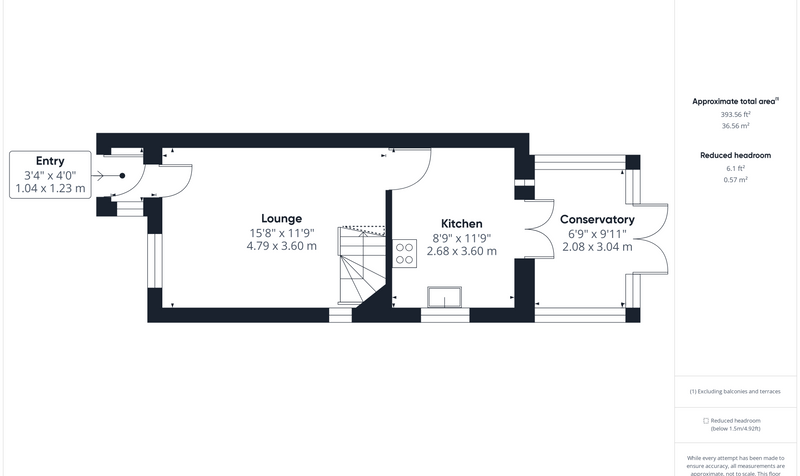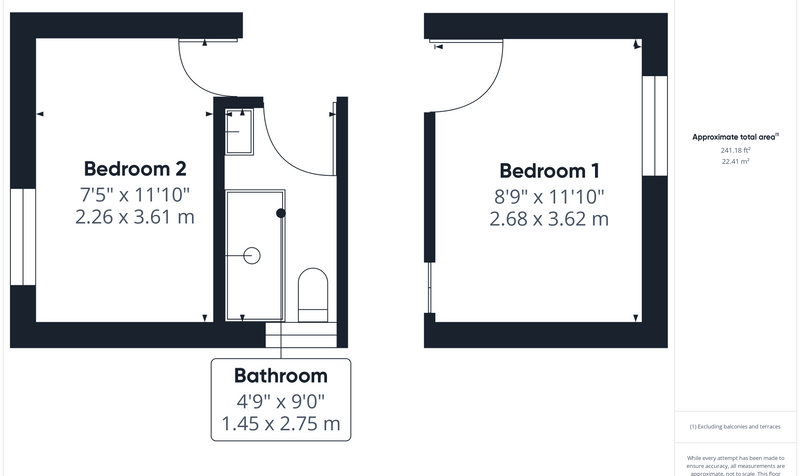Trefoil Close, Huntington, CH3
£225,000 SOLD STC
- Beautiful semi detached home
- Larger than average plot
- Quiet cul-de-sac location
- Two bedrooms
- Spacious lounge
- Well fitted kitchen with French doors to the conservatory
- Conservatory with insulated pitch roof
- Large driveway providing ample off road parking
- Exceptionally well presented throughout
Nearby Amenities
Primary Schools
- Huntington Community Primary School0.4 Miles
- Dee Banks School0.5 Miles
Secondary Schools
- Dee Banks School0.5 Miles
- The Bishops’ Blue Coat High School0.5 Miles
Transport
- Huntington Rake & Pikel0.4 Miles
- Boughton Park & Ride0.7 Miles
- Christleton Hall1.0 Miles
Attractions
- Caldy Nature Park0.1 Miles
- Rake & Pikel0.4 Miles
- THE TWIRL OF HAY0.6 Miles
- Sandy Lane Park0.8 Miles
Main Description
This beautifully presented two-bedroom semi-detached home is tucked away within a quiet cul-de-sac of similarly well-maintained properties, within the popular location of Huntington. Offering a much larger than average plot, the property is set back from the road and boasts gardens to the front, side and rear. In addition, the property has a fantastic conservatory to the rear, providing that vital extra living space, whilst its fully insulated roof allows for a useable space all year round.
Upon entering you are greeted by a handy entry with space for coats and shoes, having an internal door providing access to the lounge. Here you will find a generous sized room with a lovely dual aspect, thanks to windows to the side and front, along with a turned staircase rising to the first floor. The kitchen towards the rear of the property is fitted with a comprehensive arrangement of wall and base units, complete with ample work surface space, and room for appliances. The floor is laid with gorgeous modern tiling and there are French doors leading into the conservatory. This room is a fantastic addition being flooded with natural light and enjoying French doors which open out onto the garden; it really is the perfect space to enjoy the private aspect which the garden offers.
On the first floor there is a landing area with doors leading to the two double bedrooms and shower room. The principal bedroom benefits from a built-in storage cupboard, whilst the further double bedroom is currently used as an office space. The shower room is fitted with a white three-piece suite, having a large shower cubicle, low level WC and a washbasin.
The property occupies a lovely position tucked away in a quiet cul-de-sac, with a setback spot to offer a much larger than average driveway. There is a fantastic rear garden which enjoys a lovely private aspect, featuring a lawn area, patio seating, two garden sheds and a small greenhouse, plus further space to the side elevation.
Great house, great position, great location!
Rooms
Outside
4 Images
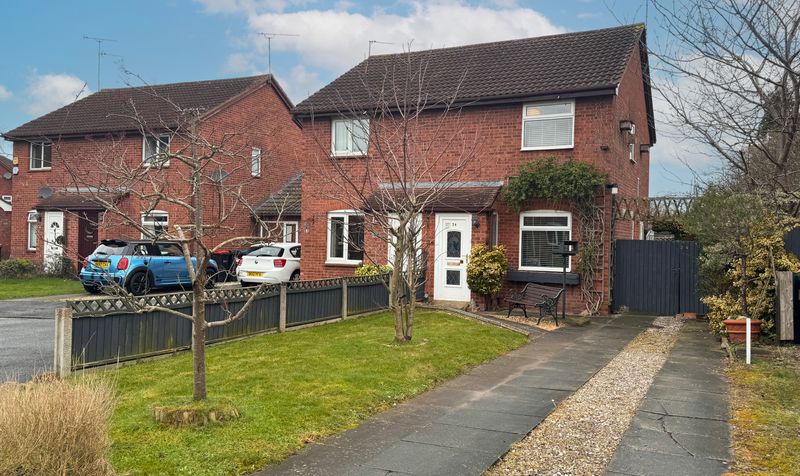
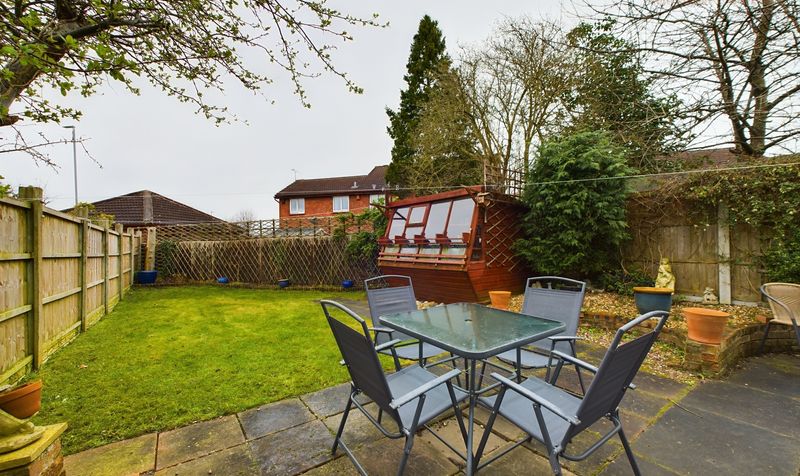
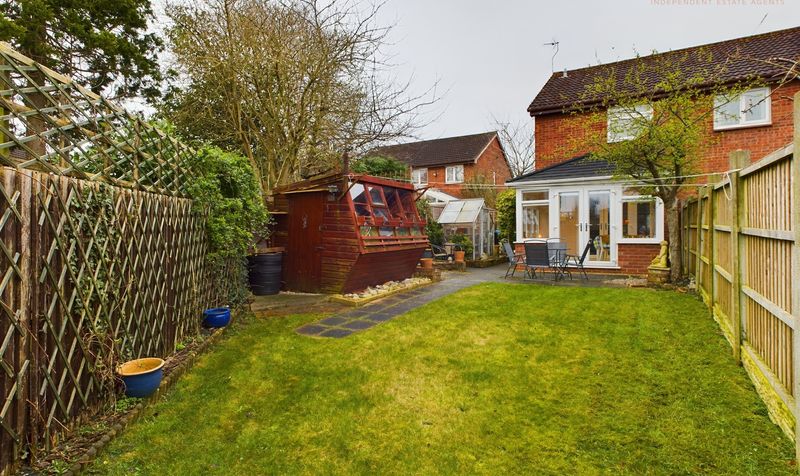
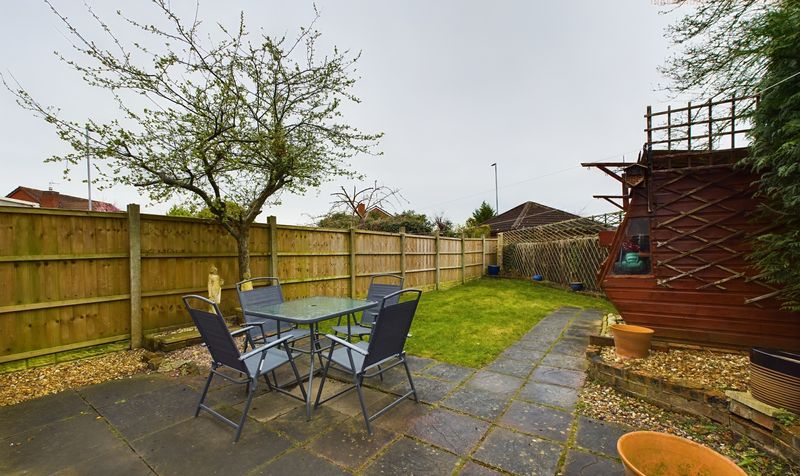
Conservatory
1 Image
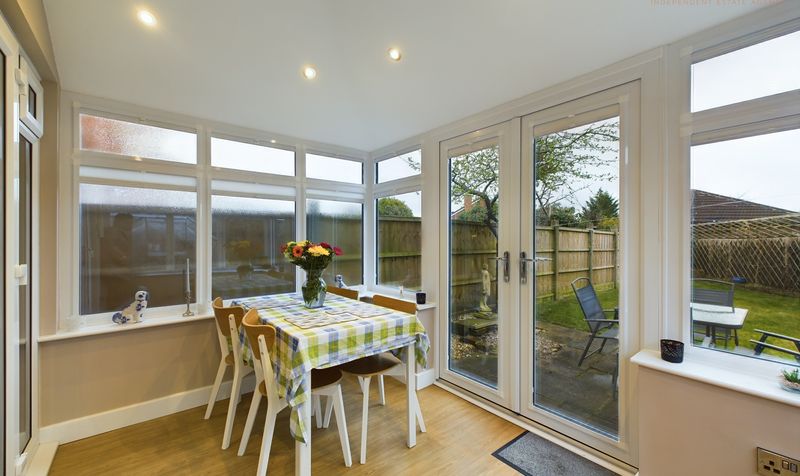
Kitchen
2 Images
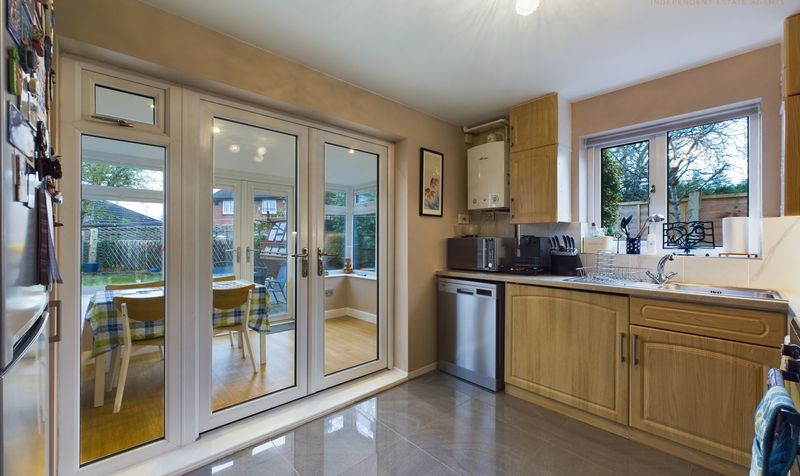
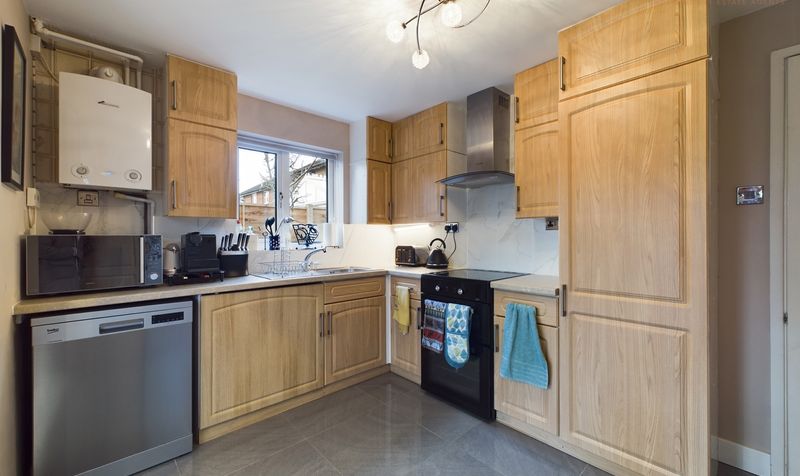
Lounge
3 Images
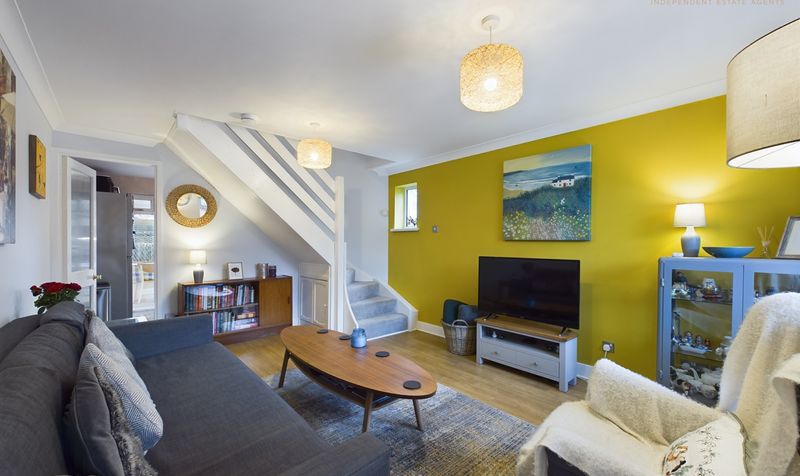
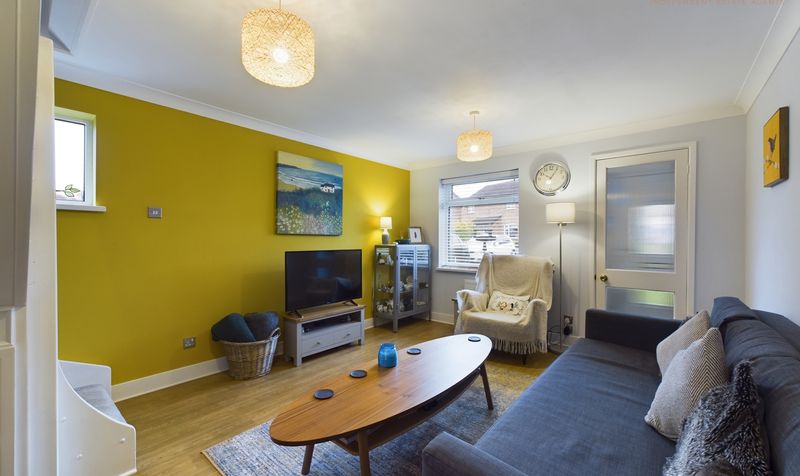
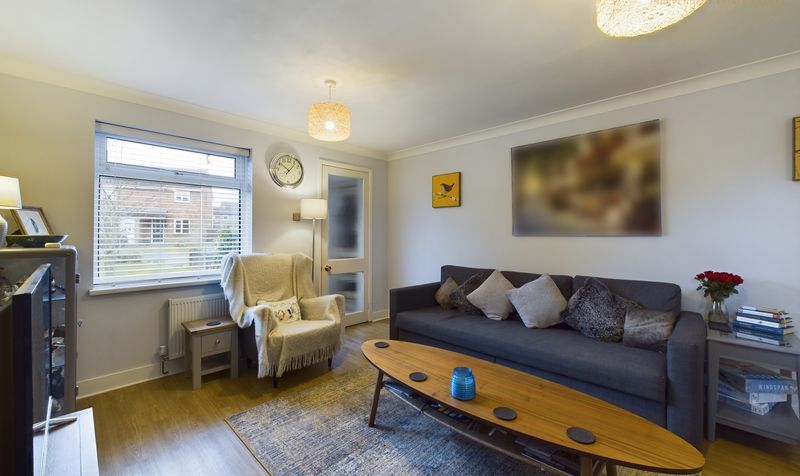
Bedroom 1
1 Image
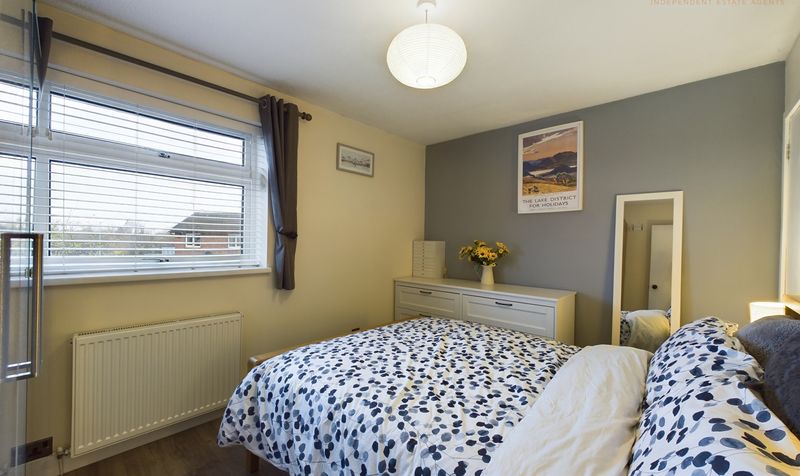
Bedroom 2
1 Image
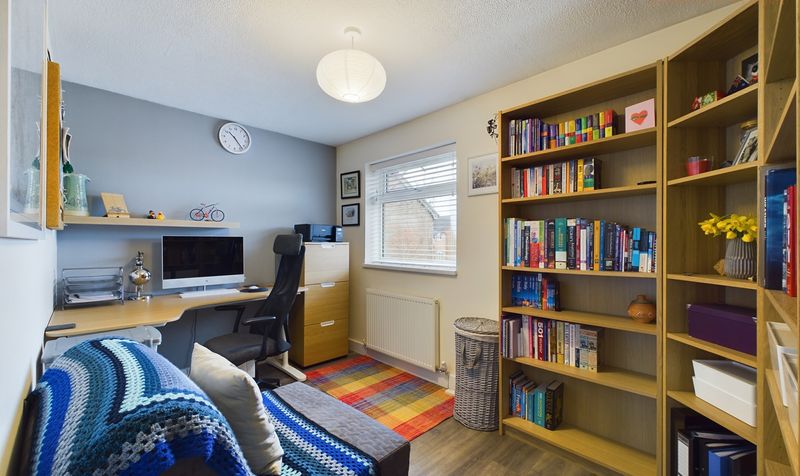
Shower Room
1 Image
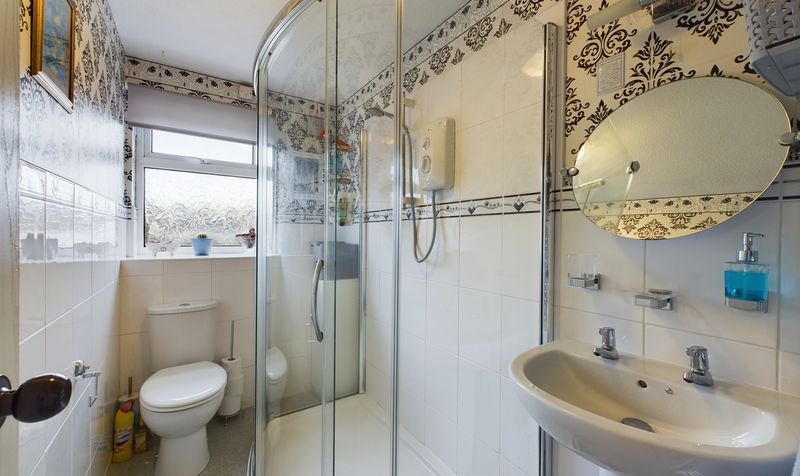
Floor Plan
