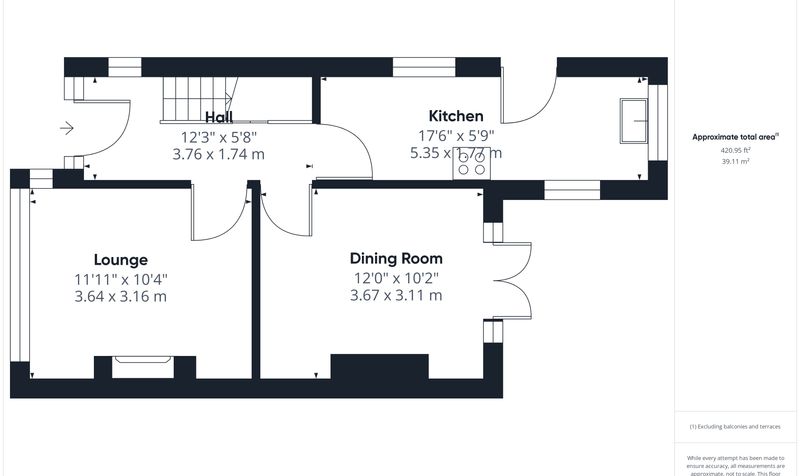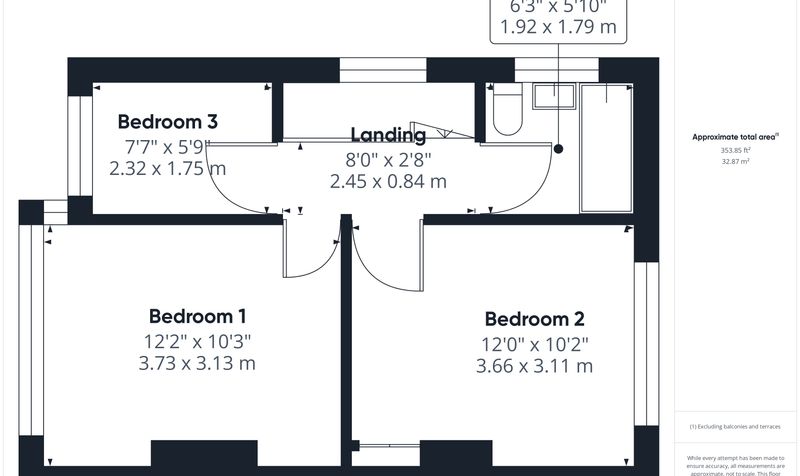Upton Drive, Upton, CH2
£280,000
- Lovely finish from top to bottom
- Three bedrooms
- Cul-de-sac setting
- Bright lounge with log burner
- Separate dining room with French doors
- Modern kitchen
- Lovely sunny aspect rear garden
- Driveway parking
- Close to so many local amenities
Nearby Amenities
Primary Schools
- Dorin Park School0.4 Miles
- Mill View Primary School0.6 Miles
Secondary Schools
- St Martins Academy1.3 Miles
- St Werburgh’s & St Columba’s Catholic Primary School1.4 Miles
Transport
- Bache0.4 Miles
- Bache Railway Station0.4 Miles
- Upton Lane0.4 Miles
Attractions
- Upton by Chester Golf Club0.5 Miles
- Countess of Chester Country Park0.5 Miles
- zippys playworld0.8 Miles
- Indian Brasserie0.8 Miles
Main Description
A great family home in a great location! This lovely semi-detached house ticks many of those important boxes. Situated at the end of Upton Drive, you have the luxury of a cul-de-sac setting as passing traffic is few and far between. This home sits central for many local amenities being within walking distance to so many of Upton’s fantastic facilities, great schools, local shops, you are even within a short walk to Bache station, with links to the National railway. The property has been beautifully maintained and offers a ready to move in finish.
The moment you walk through the front door, you are greeted with a spacious hall having a turned staircase rising to the first floor, with a really useful cupboard beneath, providing a great space for the vacuum cleaner, coats and shoes, whilst doors lead into the living accommodation. The lounge is positioned to the front of the house with a lovely large forward-facing window, which floods the space with so much light, a feature found throughout the property. The main focal point though has to be the eye catching wood burning stove, ideal for the cosy winter months, but we also don’t want to miss the restored wood block flooring which flows through from the hallway and continues into the rear dining room, where we head next. This room is well proportioned, with French doors leading you conveniently out into the rear garden. The kitchen comes complete with a comprehensive arrangement of wall and base units, with space for appliances, plus an integral double oven, electric hob and concealed extractor hood.
To the first floor there is a generous sized landing which has doors leading to the three bedrooms and family bathroom. The main bedroom has built in wardrobes with both hanging and shelving, ideal for all your storage needs! The bathroom offers a three-piece suite to include a bath with shower over, WC and wash basin, plus under floor heating. The bathroom used to be a wet room, meaning it has been tanked around the bath area should anyone wish to create a shower room again. The loft space has been fully boarded out and allows for spacious additional storage space.
Moving to the outside, the rear garden is a fantastic size, offering plenty of space for all of the family, with a lovely private aspect that also enjoys the sun. A low maintenance style garden thanks to the inclusion of an artificial lawn area, whilst for those social times with friends there is a large decked seating area. To the front, there is a driveway providing ample off-road parking.
A fantastic home, ideal for so many buyers and you don’t need to change a thing! Tempted? You should be!
Rooms
Outside
3 Images
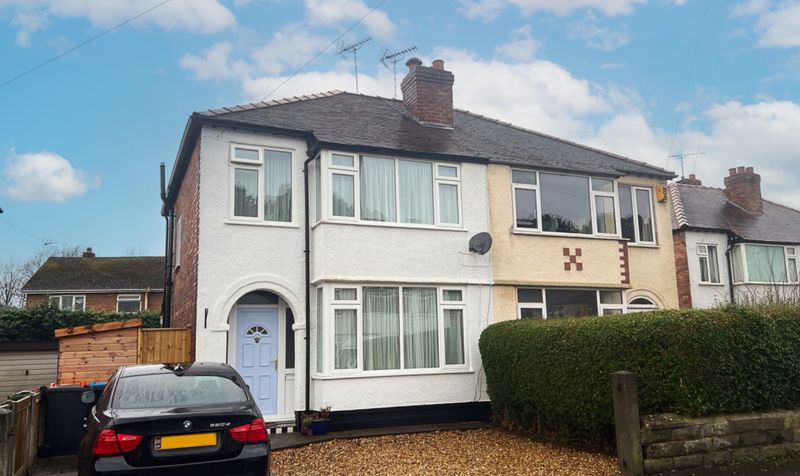

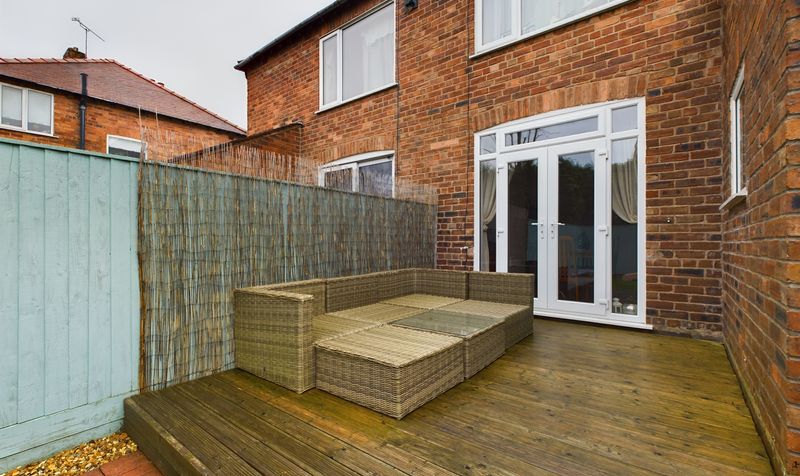
Lounge
1 Image

Dining Room
1 Image

Kitchen
1 Image

Hall
1 Image

Bedroom 1
1 Image

Bedroom 2
1 Image

Bedroom 3
1 Image
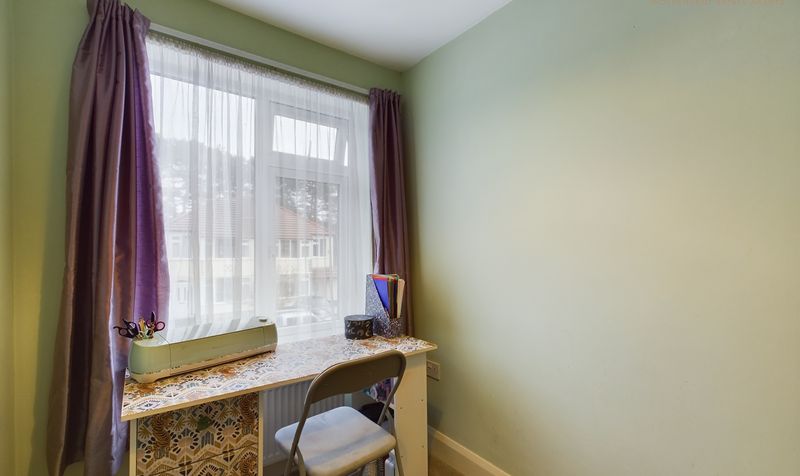
Bathroom
1 Image

Landing
1 Image

The Seller's View
The house has been a happy and bright home with its big beautiful windows letting in lots of light. We have lovingly restored many of the period features and the garden is an absolute sun trap. The neighbours are lovely and welcoming with a real community feel. Upton for us has been a wonderful location to start our family, with many play parks and local child friendly events. It's great having town and the zoo within walking distance but also the Countess nature park and canal path have offered us an outdoor living feel. Also helps there are three lovely pubs just a stone's throw away.
Floor Plan
