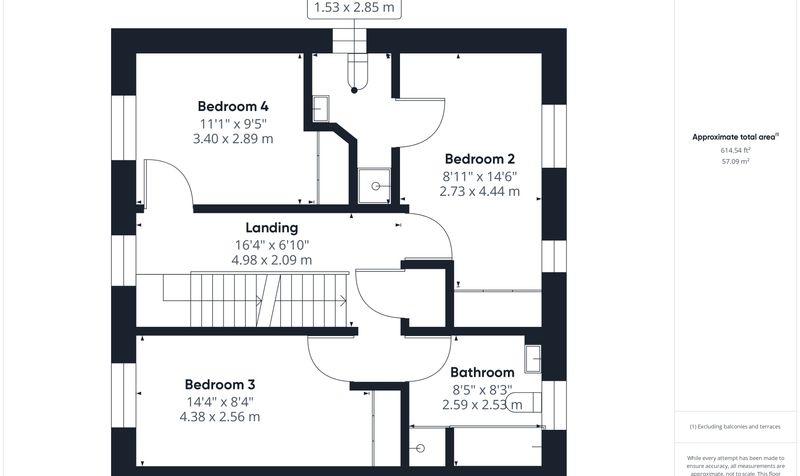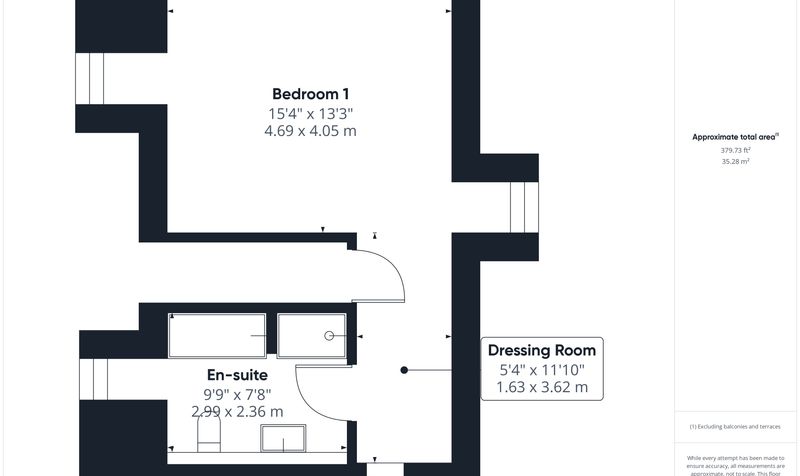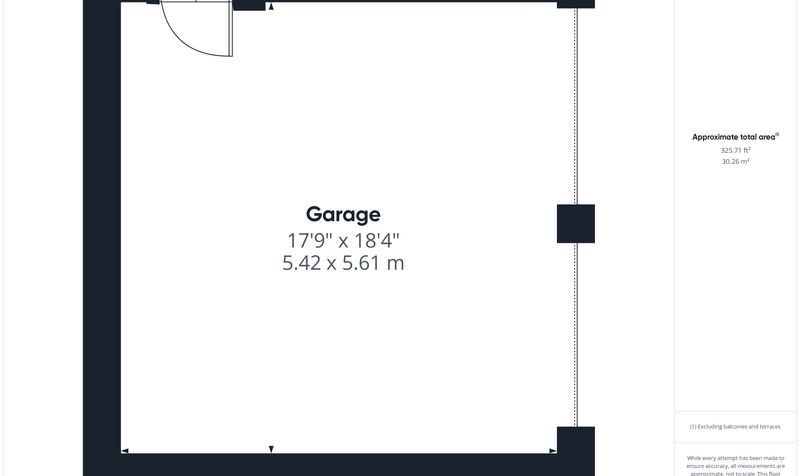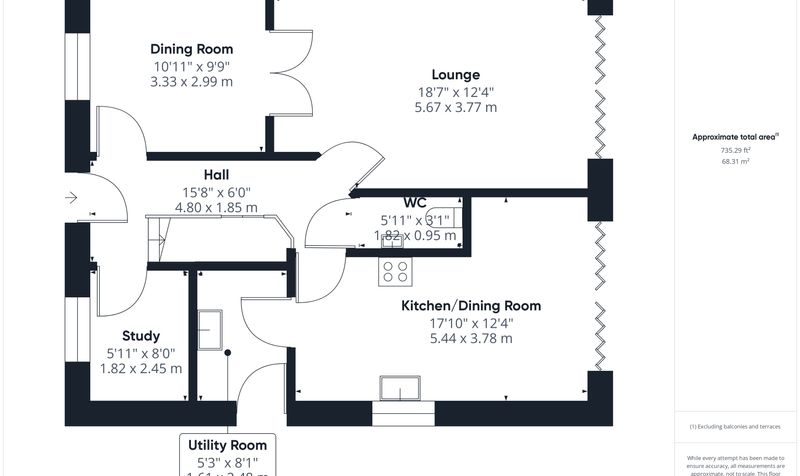Upton Grange, Upton, CH2
£660,000
- Large detached family home
- Four sizeable double bedrooms
- Three bathrooms all fitted with contemporary white suites
- Spacious lounge with access to the rear garden
- Kitchen/Dining Room with modern fittings and Bi-fold doors to the garden
- Utility Room and downstairs WC
- Detached double garage
- Stunning open aspect to the front
- Private well-manicured walled garden
Nearby Amenities
Primary Schools
- Saint Theresa’s Catholic Primary School0.7 Miles
- Dorin Park School0.8 Miles
Secondary Schools
- Blacon High School1.6 Miles
- St Martins Academy1.6 Miles
Transport
- Upton Lane0.6 Miles
- Bache0.6 Miles
- Bache Railway Station0.6 Miles
Attractions
- Countess of Chester Country Park0.6 Miles
- Footgolf Chester0.7 Miles
- Upton by Chester Golf Club0.7 Miles
- zippys playworld1.0 Miles
Main Description
Looking for that spacious family home and require a ready to move in finish? Well, this detached family home is well worth viewing, and certainly won’t disappoint as the presentation is faultless throughout. Enjoying a quiet position within the desirable Upton Grange development, this fabulous home has lovely open aspect with views over a tree lined setting. The property offers a family living style that ticks those important boxes, so why compromise? It is close to desirable schools, comes with a good size rear garden and most importantly, space and light sits central to all the property offers.
Extremely well presented throughout, the accommodation starts with the hall, where a white staircase rises to the first floor and doors lead off into the living accommodation. The lounge is a lovely well-proportioned room with coved ceiling and Bi-fold doors which lead out onto the rear garden, really opening up the lounge to the outside. The separate dining room is positioned at front of the house, with lovely views of the tree lined grass area. With direct access from the lounge via internal French doors, it’s possible for the two rooms to become one large open plan space, or two separate rooms depending on your requirements. There is also a study/storage room to the front of the house, useful for those who need to work from home. The modern kitchen has all the desired integral appliances, as well as practical storage and work top space, opening directly into the dining area with room for a family dining table plus comfortable seating, well positioned to look out over the lovely rear garden which can be accessed via a further set of Bi-fold doors. The separate utility room enables additional white goods to be shut away, plus there is a sink, along with access to the back garden, and to the detached double garage. To complete the ground floor there is that all important WC.
To the first floor, the landing is light and airy, with a window to the front elevation and doors leading into three of the double bedrooms, all housing fitted wardrobes, plus the family bathroom. The second bedroom has two rear facing windows, a lovely feature to the guest room, with of course its very own en suite shower room, complete with Villeroy & Boch fittings. There are then two further double bedrooms on this floor, both served by the family bathroom, which is a great size and beautifully fitted with attractive tiling.
The second floor is home to the fabulous main bedroom, which is particularly eye catching, with a bright dual aspect and dressing room leading off. Up here you will be delighted by the layout of the room, having little alcoves that really add character. The dressing room is fitted with bespoke wardrobes, complete with both hanging and shelving facilities, whilst an internal door leads through to the fabulous en suite, which is fitted with a double shower cubicle as well as a bath, double sink and dual flush WC.
Externally there is a lawned frontage with wrought iron fencing, offering great kerb appeal, while to the rear is a driveway providing off road parking and leading to the attached double garage. The lovely walled rear garden can be accessed via a side pedestrian gate, and here you will find an incredible manicured West facing garden, with a patio seating area and paved walkway right around the edge, plus external power and water supply. The property has it all, location, amazing aspect, loads of space and modern fittings, all with exceptional décor, definitely not one to miss out on!
Rooms
Outside
1 Image

Lounge
2 Images


Kitchen/Dining Room
3 Images



Dining Room
2 Images


Utility Room
1 Image

Downstairs WC
1 Image

Hall
2 Images


Bedroom 2
2 Images


En Suite to Bedroom 2
1 Image

Bedroom 3
1 Image

Bedroom 4
1 Image

Bathroom
1 Image

Landing
2 Images


Floor Plan







