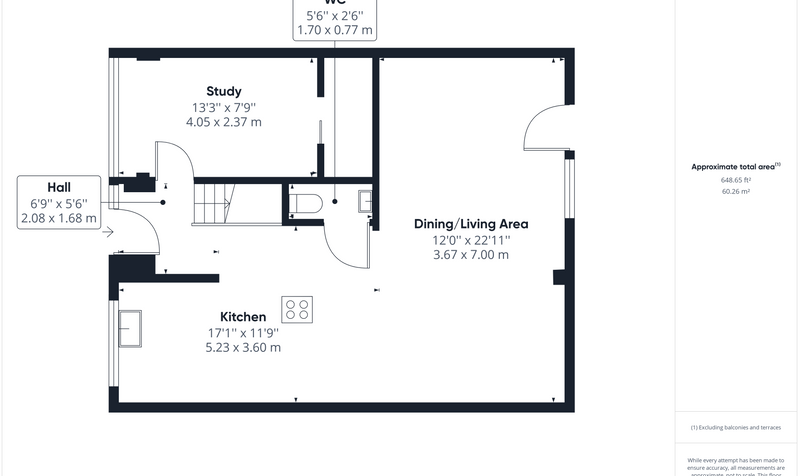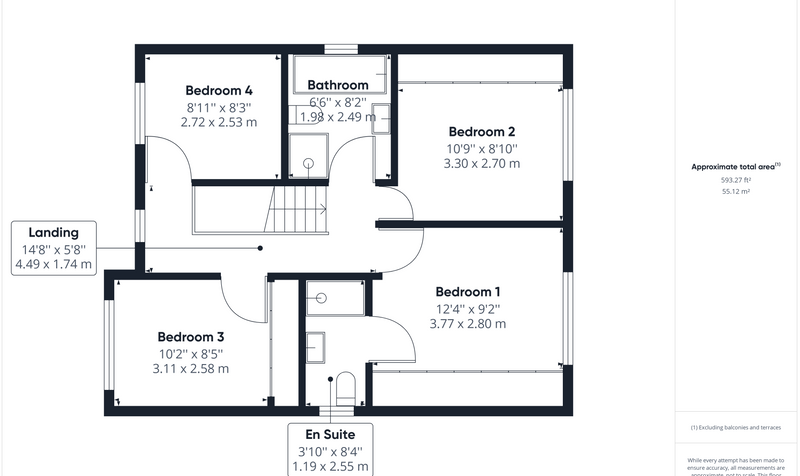Vernon Close, Saughall, CH1
£389,000 SOLD STC
- Beautifully modernised property
- Four bedrooms
- Large open plan living
- Bathroom plus en suite shower room
- Private and landscaped rear garden
- Stunning presentation throughout
- Quiet cul-de-sac setting
- Perfect family home
- Sought after village location
Nearby Amenities
Primary Schools
- Saughall All Saints C Of E Primary School0.3 Miles
- J H Godwin Primary School1.6 Miles
Secondary Schools
- Blacon High School1.6 Miles
- St. David’s High School3.2 Miles
Transport
- Deeside Lane0.9 Miles
- Burgess1.2 Miles
- Blacon Parade1.7 Miles
Attractions
- Greyhound Inn0.1 Miles
- The Egerton Arms0.9 Miles
- The Wheatsheaf Inn Stonehouse1.0 Miles
- Foregolf1.1 Miles
Main Description
Positioned at the head of a small cul-de-sac this impressive and recently modernised four bedroom detached family home comes to market with an exceptional interior finish, which would suit any young couple or family requiring a ready to move into home. The desirable village of Saughall has easy access into Chester city centre, along with major motorway networks close by, it’s the ideal location for both village lifestyle and work life. The interior of this home is faultless and with the open plan nature of the property on the ground floor, it makes for a striking feature from the moment you walk through the front door.
Taking you inside, the hall has polished white tiled flooring which continues through into the kitchen, dining and living area, which is all open plan giving a vast degree of space and light. A staircase from the hall rises to the first floor while an internal door opens into the downstairs study, which is a useful addition to the property, making working from home much easier with a private space to work from. Also off the hall, and a must for most homes these days, is the downstairs WC with white fittings and polished tiled flooring.
The key feature of this property has to be the open plan, kitchen/dining/living area, which is a fantastic, entertaining space. The kitchen itself offers a modern arrangement of white handleless units to incorporate drawers and cupboards, with stone worktops and an inset sink with cutting drainer and mixer tap to complete the look. A lovely central island provides further storage and breakfast bar seating, while French doors open out onto the rear garden. The room continues into the main living area of the house which has ample space for a sofa suite and TV, as well as having an additional window which looks over the rear garden.
To the first floor the light and airy landing has a lovely feature porthole style window, while doors open into the four bedrooms and family bathroom. The master bedroom comes with a beautifully appointed, modern en suite shower room, with tiled flooring and side window. The three remaining bedrooms are all comfortable doubles and have the benefit of an attractive bathroom with double ended bath, with floor mounted mixer tap and shower over, a separate shower cubicle, WC and wash basin.
Outside, the property benefits from a driveway providing off-road parking for two vehicles, plus a small lawn frontage, while a pedestrian gate to the side gives access to the rear garden. The rear garden is low maintenance being mainly paved with a raised decked seating area, all fully enclosed with panelled fencing and enjoying a lovely private aspect, as it’s not directly overlooked. This is arguably the most perfect blend of open plan family living you can ask for, all wrapped up in a village lifestyle where you can walk to the local pub, school or even the shop. What more could you ask for!
Rooms
Outside
4 Images
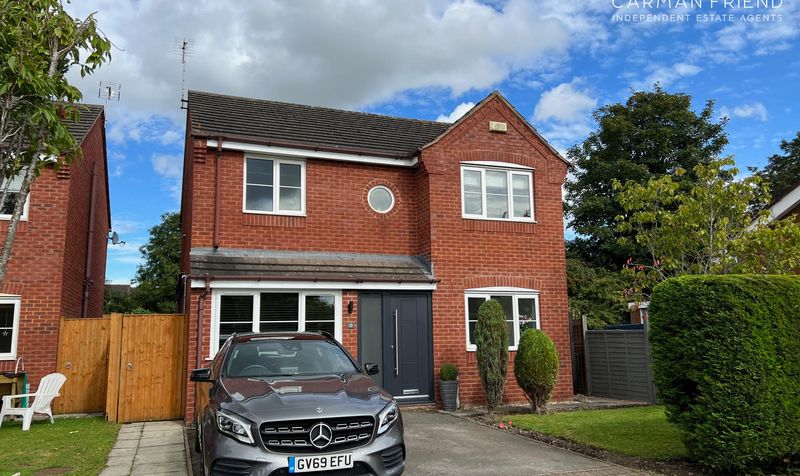
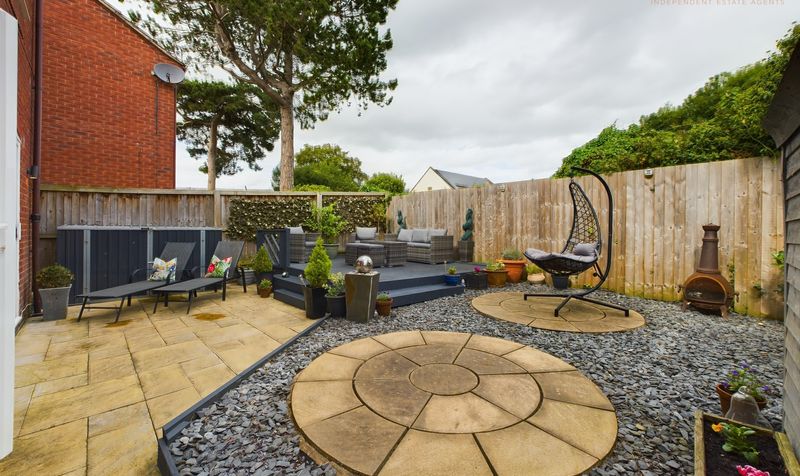
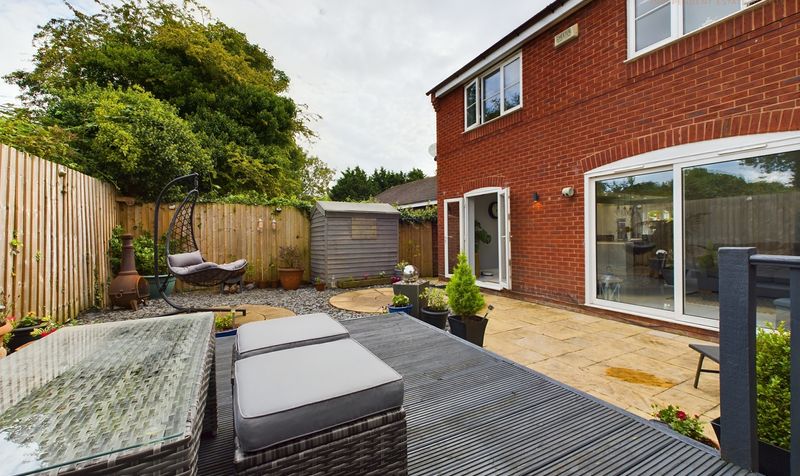
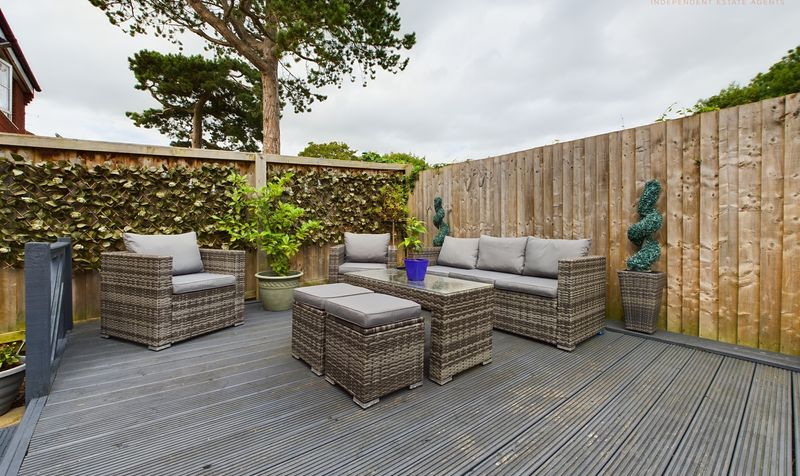
Kitchen/Dining/Living Room
5 Images
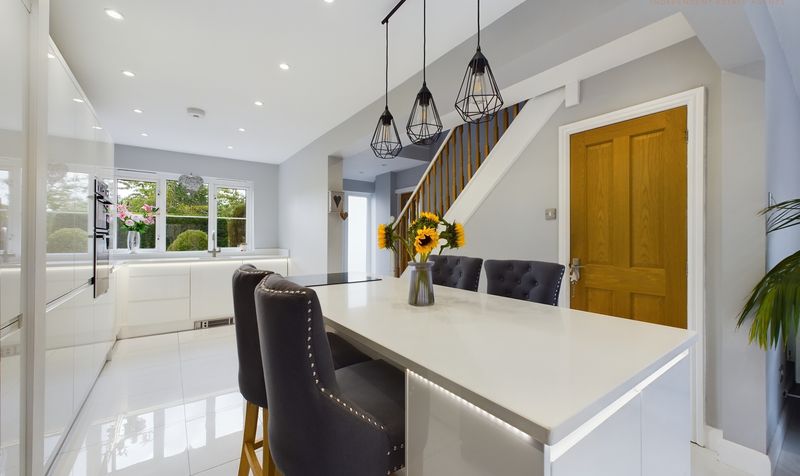
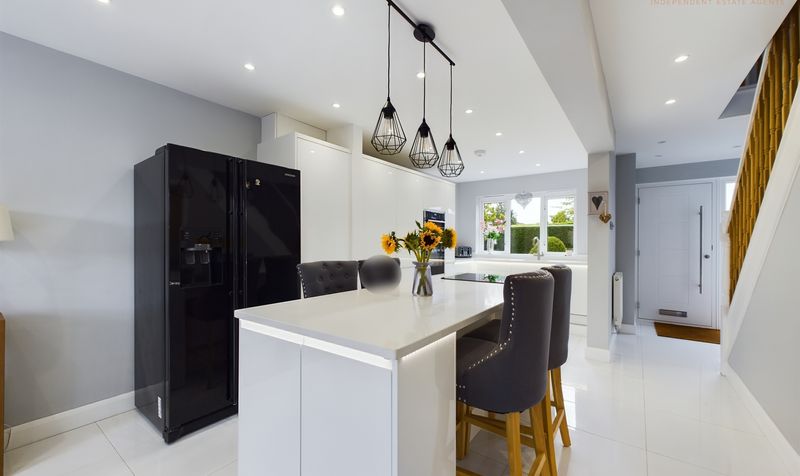
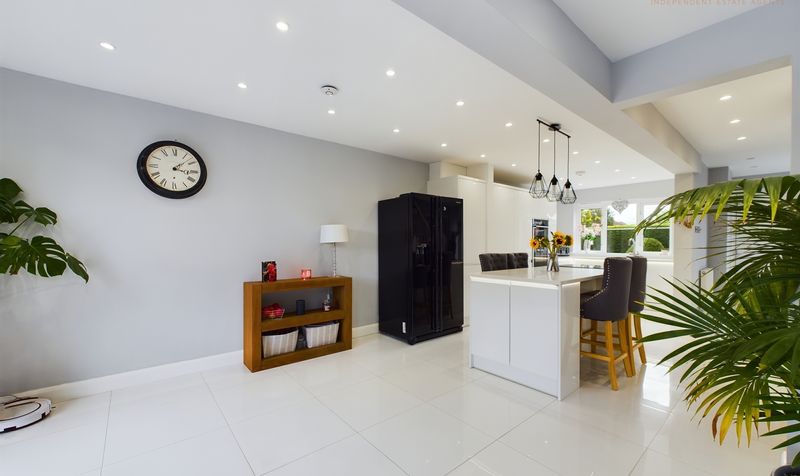
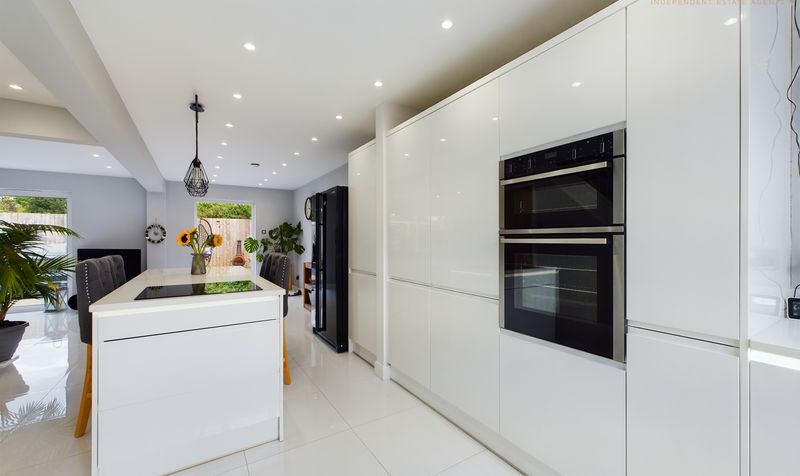
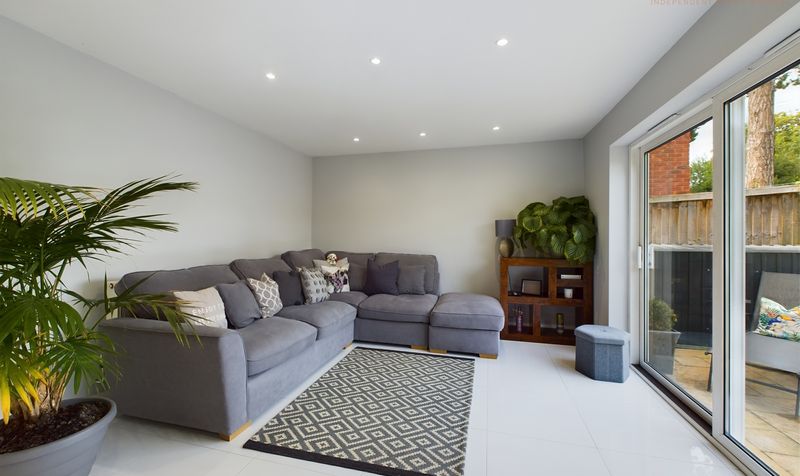
Study
1 Image

Downstairs WC
1 Image
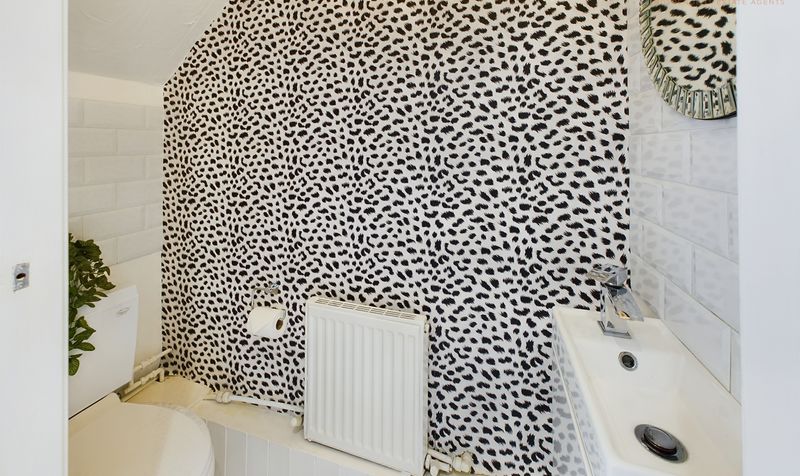
Hall
1 Image

Bedroom 1
1 Image

En Suite
1 Image
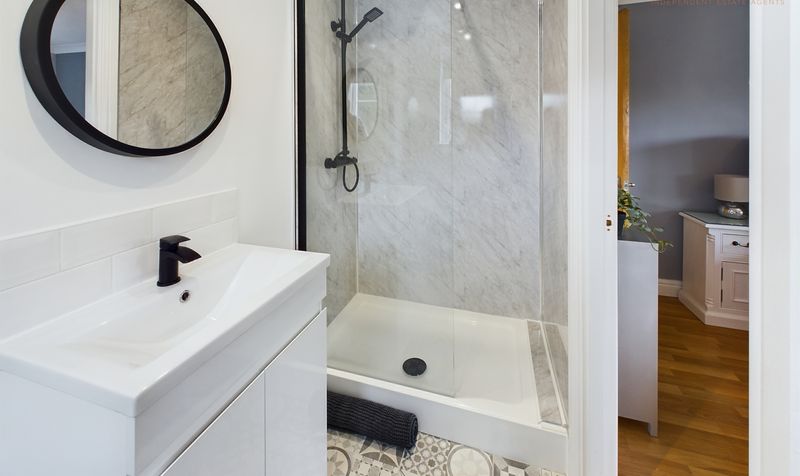
Bedroom 2
1 Image

Bedroom 3
1 Image

Bedroom 4
1 Image
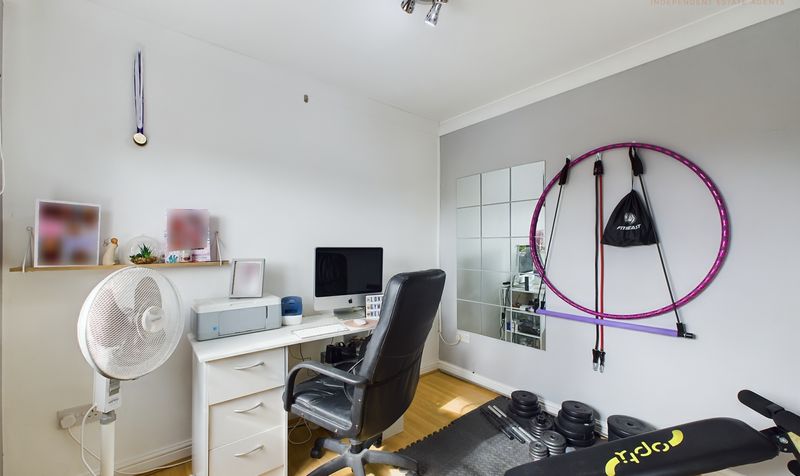
Bathroom
1 Image

Landing
1 Image

Floor Plan
