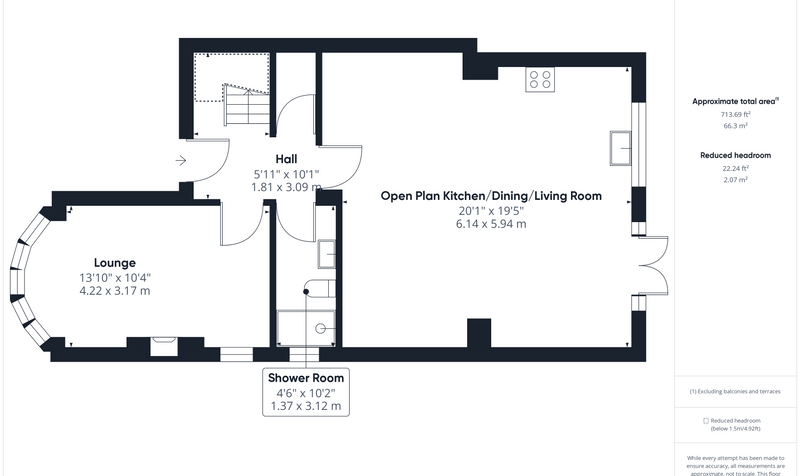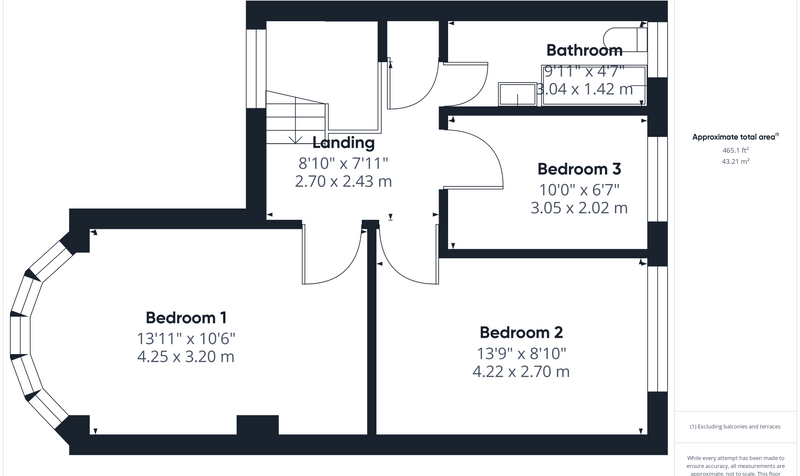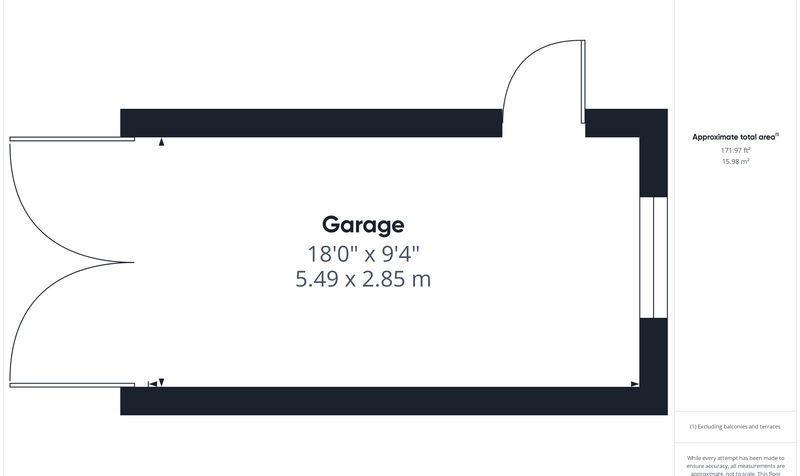Woodlands Drive, Hoole, CH2
£525,000 SOLD STC
- Beautifully renovated semi detached home
- Three good size bedrooms
- Large extension to the rear
- Sought after open plan kitchen/dining/living room
- Gorgeous lounge with wood burning stove and bow bay window
- Beautifully fitted downstairs shower room, plus family bathroom
- Great plot size offering further potential
- Lovely rear garden with tiled patio seating area
- Wide driveway and detached garage
Nearby Amenities
Primary Schools
- Newton Primary School0.2 Miles
- St Martin’s Academy Chester0.3 Miles
Secondary Schools
- St Martins Academy0.4 Miles
- St Werburgh’s & St Columba’s Catholic Primary School0.4 Miles
Transport
- Chester0.4 Miles
- Chester Railway Station0.4 Miles
- Plas Newton Lane0.6 Miles
Attractions
- Bawn Lodge0.2 Miles
- The Suburbs0.2 Miles
- Sticky Walnut0.2 Miles
- Chester Kayak Hire0.5 Miles
Main Description
A family home that really does have the wow factor! The interior is elegant in its décor, tasteful and stylish in finish and with a fabulous amount of space; it’s very easy to say this home has it all! Carefully extended to the rear and boasting fantastic presentation throughout, we can ensure a ready to walk into finish. Situated in a great position on what can only be described as one of the most desirable roads in Hoole, all the fantastic local amenities are just a short walk away, including award winning restaurants, shops, parks, schools and playing fields.
Upon entering the property, you are greeted with a spacious hall which features a turned staircase to the first floor and attractive panelled doors leading into the lounge, beautifully finished downstairs shower room, utility cupboard and open plan living to the rear. The cosy lounge enjoys a lovely wood burning stove with an oak mantel over and a walk-in bow bay window, which floods the room with natural light. At the rear of the property is where you will find the real showstopper! The property has been extended and opened up to offer a large open plan space that offers versatile living, to suit the new owner’s needs. The kitchen itself has been fitted with a contemporary arrangement of timeless shaker style wall, base and full height units offering ample storage and work surface space. In addition, there is a centre island providing more storage and incorporating sociable breakfast bar seating. Integral appliances create a truly seamless finish, and no cost has been spared with the high specification choices made by our seller. The dining and living areas are bright and airy thanks to the French doors that lead out onto the rear garden, along with the Velux roof windows flawlessly installed into the pitch roof. To the first floor there is a spacious landing with attractive doors providing access to the large airing cupboard, three good size bedrooms and the family bathroom, which comes complete with a white three piece suite. The principal bedroom features another bow bay window to the front with a great open aspect, thanks to this property’s corner position.
To the outside, the property is positioned well to boast a great corner plot position. Not only does this offer vast scope for extension to the side (subject to relevant permissions), but also allows for a large driveway providing ample off road parking, and a pleasant front garden. To the side elevation you will find a detached garage which comes complete with power and lighting, along with a pedestrian gate to provide access to the rear garden. Here you will find a secluded space which is mainly laid to lawn, featuring a stunning tiled patio extending the width of the property and to the seating area at the rear.
We feel this home stands head and shoulders above many similar properties, but don’t just take our word for it, arrange a viewing and you can see just what an impressive home this is!
Rooms
Outside
4 Images
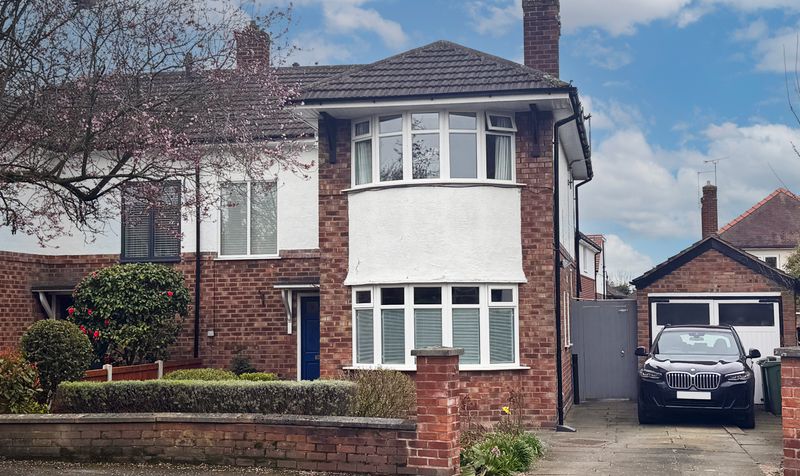
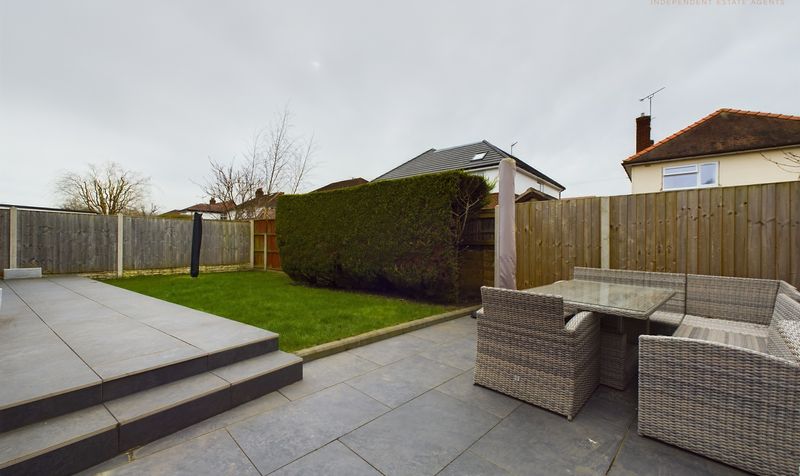

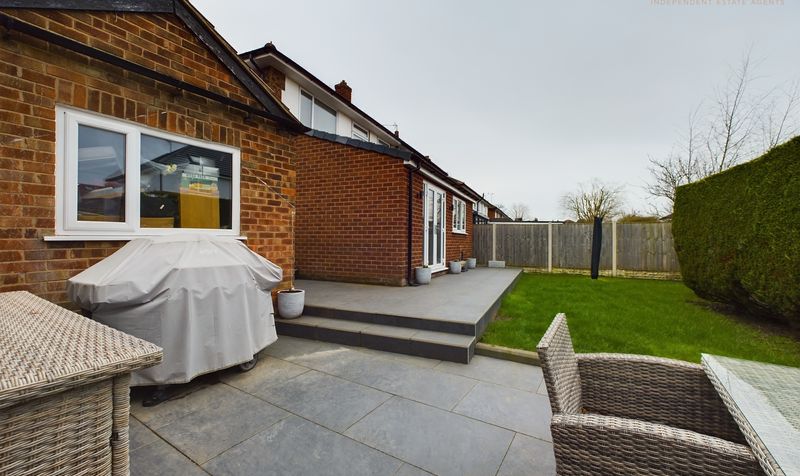
Open Plan Kitchen/Dining/Living Room
7 Images
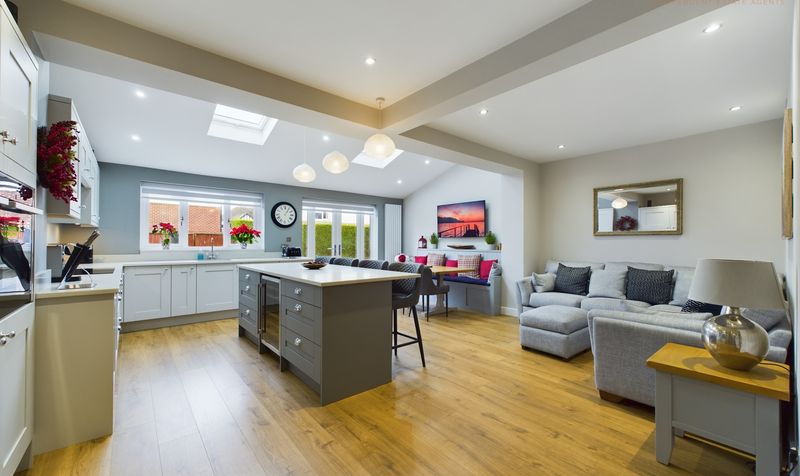
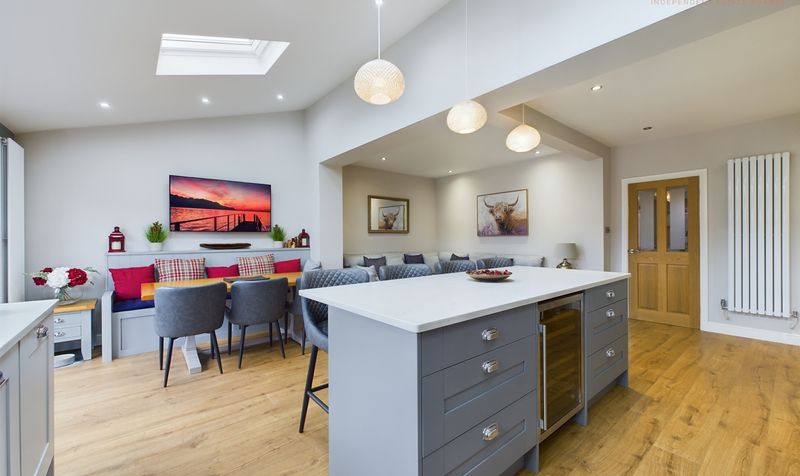
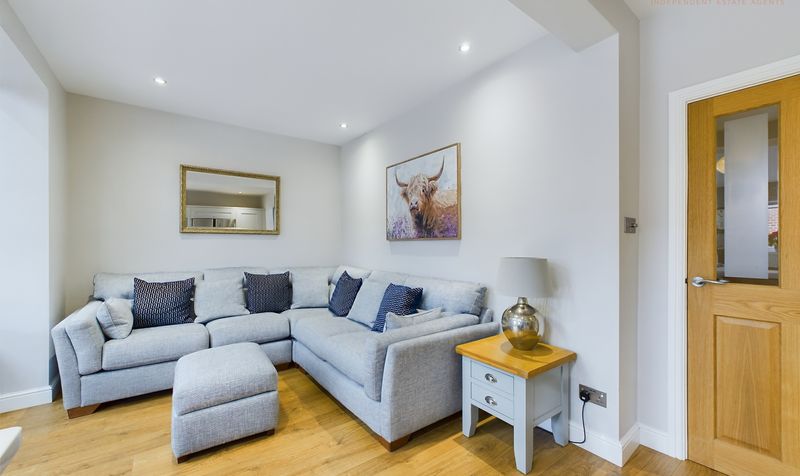
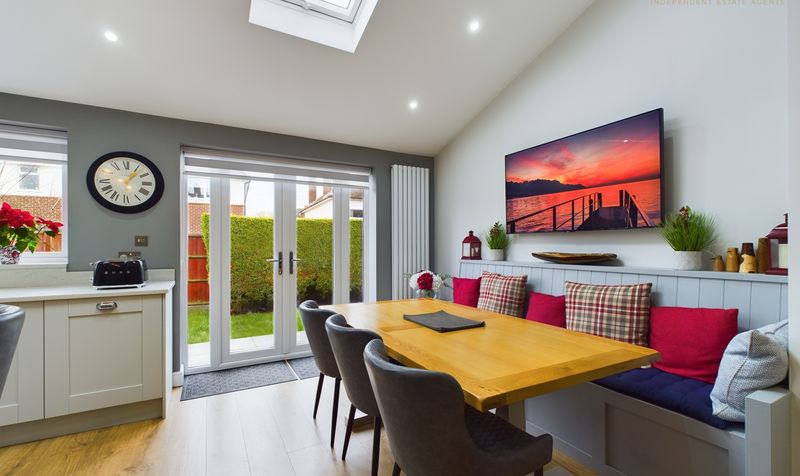
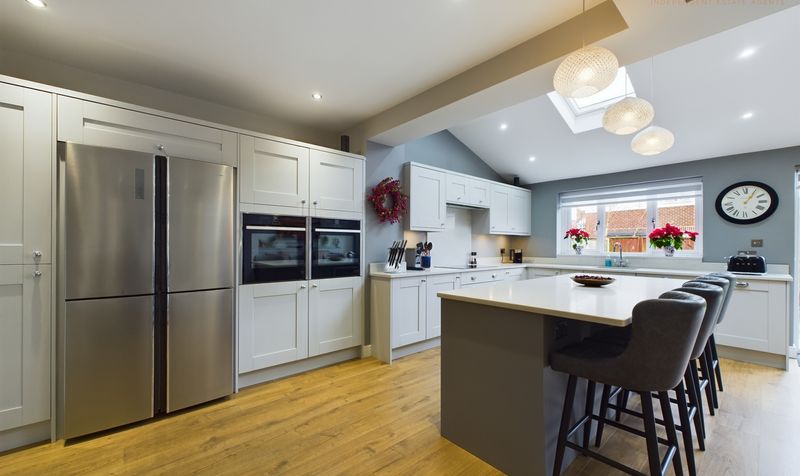
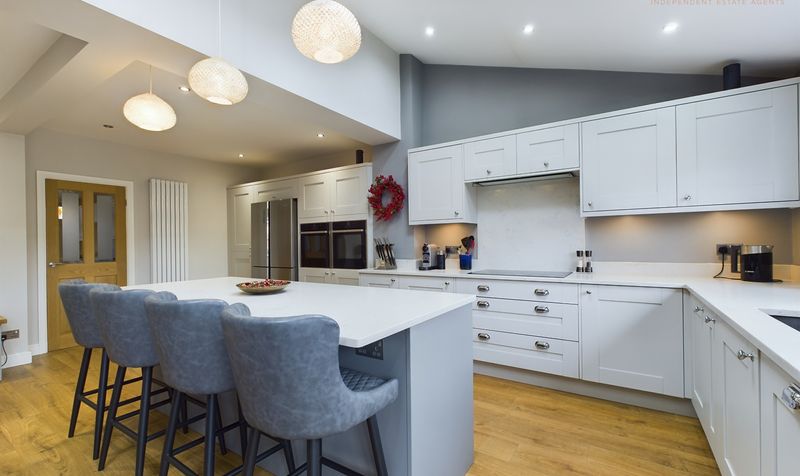
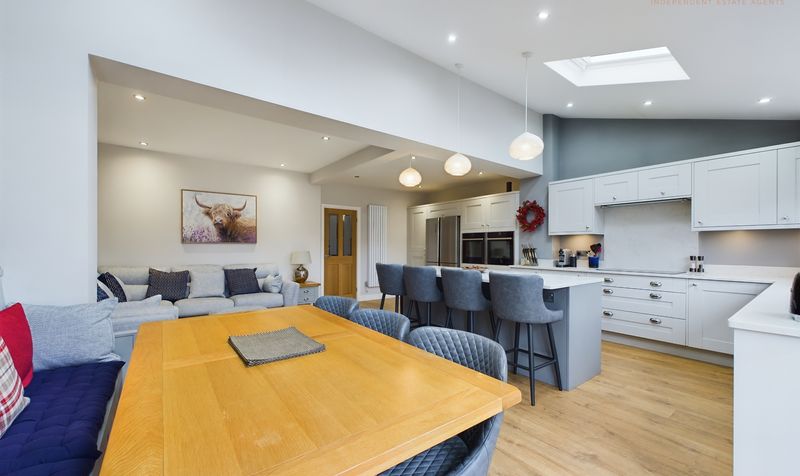
Lounge
1 Image

Downstairs Shower Room
1 Image
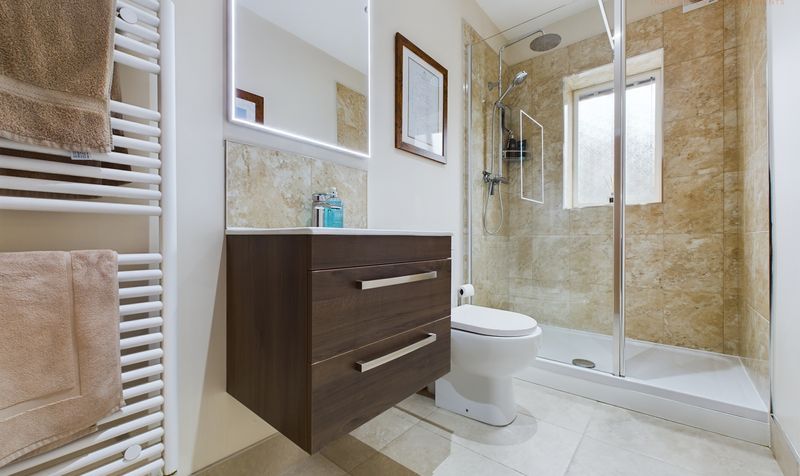
Hall
1 Image
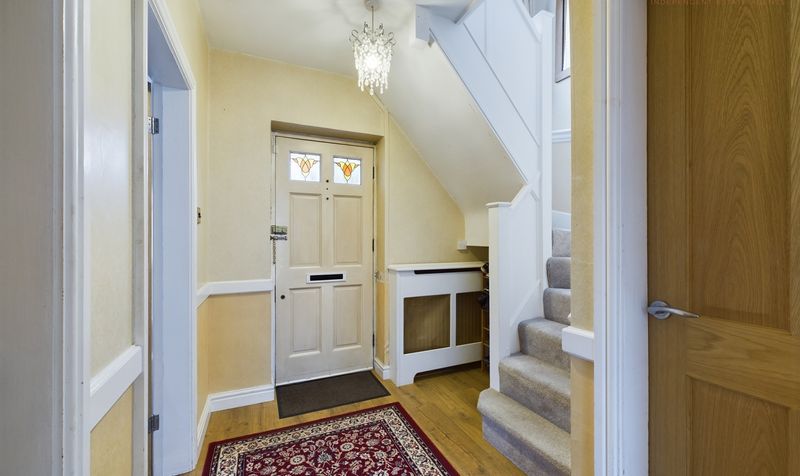
Bathroom
1 Image

Bedroom 1
2 Images

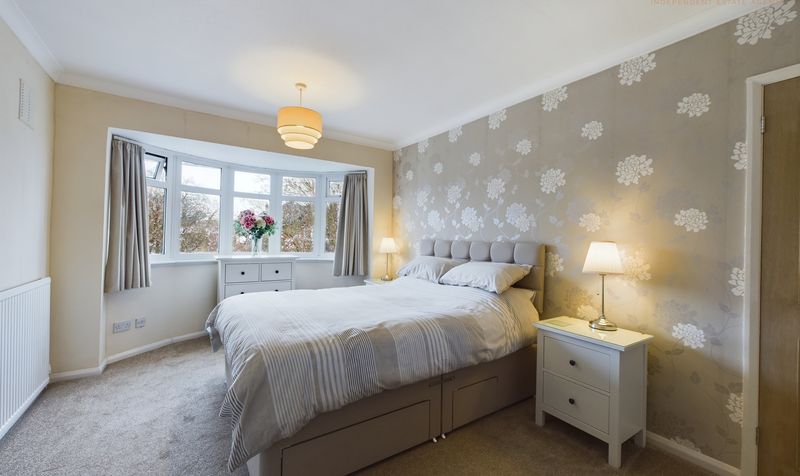
Bedroom 2
1 Image

Bedroom 3
1 Image

Landing
1 Image

Floor Plan
