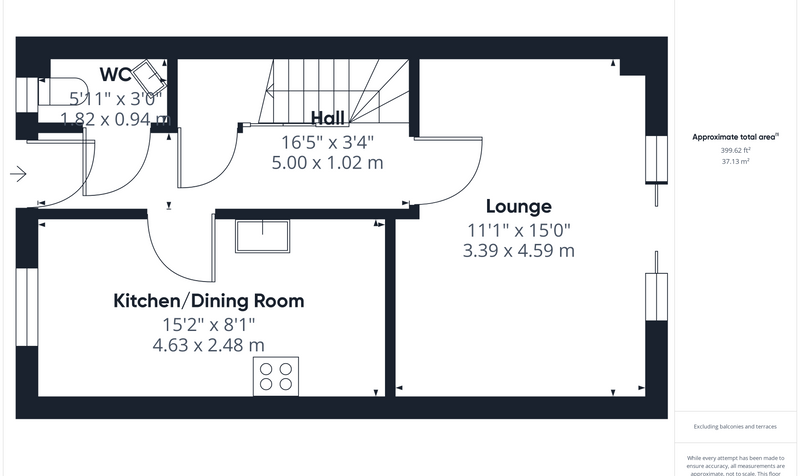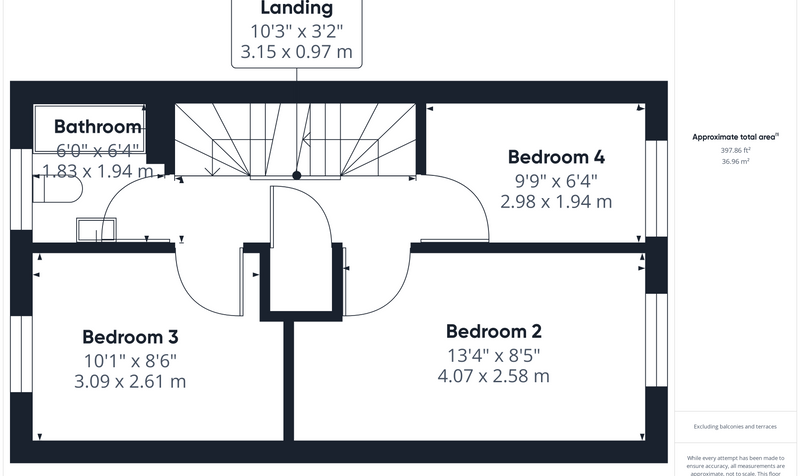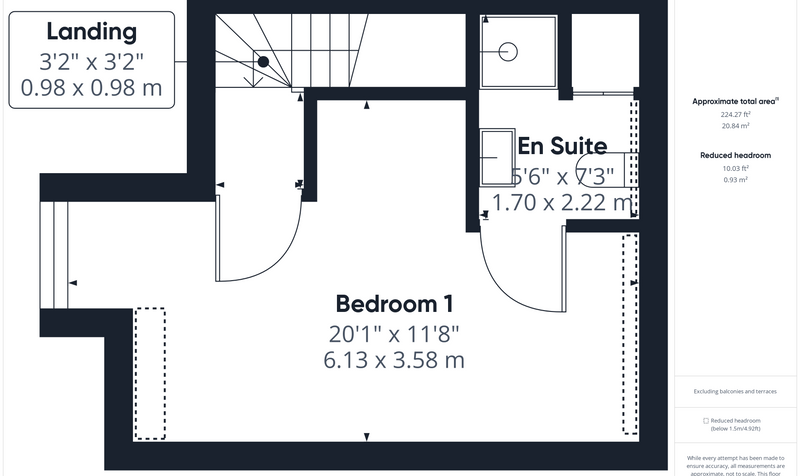Alanbrooke Road, Saighton, CH3
£310,000 SOLD STC
- Attractive end of terraced town house with NO ONGOING CHAIN
- Four bedrooms
- Two bathrooms and downstairs WC
- Quiet location within the sought after Crown Park Development
- Landscaped rear garden
- Gorgeous principal bedroom with en suite
- Spacious lounge with doors leading out to the rear garden
- Driveway parking for two vehicles
- Ready to move in finish
Nearby Amenities
Primary Schools
- Huntington Community Primary School0.5 Miles
- Christleton Primary School0.8 Miles
Secondary Schools
- The Bishops’ Blue Coat High School0.9 Miles
- Dee Banks School0.9 Miles
Transport
- Huntington Rake & Pikel0.5 Miles
- Boughton Park & Ride0.8 Miles
- Christleton Hall0.9 Miles
Attractions
- Rake & Pikel0.4 Miles
- Caldy Nature Park0.5 Miles
- The Cheshire Cat0.8 Miles
- THE TWIRL OF HAY0.8 Miles
Main Description
NO ONGOING CHAIN. Perfectly positioned within a quiet road on the highly desirable development of Saighton, is this beautifully presented four-bedroom townhouse. Tucked away from the rest of the development and offering a quiet location whilst still benefitting from the great local amenities the area has to offer, there is certainly more to this property than meets the eye.
Upon entering, the hallway gives access to the lounge, kitchen/dining room and that all important downstairs WC. The attractive kitchen has been finished with a comprehensive arrangement of wall, base and full height units with ample work surface space, and integral appliances to create a seamless finish. There is ample space for a dining table and chairs, making the ideal environment for entertaining. The lounge to the rear of the property lends itself to the modern way of family living, offering a bright and airy space with French doors leading out to the rear garden. A staircase off the hallway rises to the first floor where three good sized bedrooms are found, and the family bathroom which has been fitted with a modern white suite, complemented with attractive tiling. Situated on the top floor of this property is the real showstopper, the principal bedroom. Benefitting from excellent proportions and an en suite shower room, what more could you ask for? The en suite has been fitted with a lovely three piece suite and again finished with complementary tiling.
Externally, to the rear is an easy to maintain artificial lawned garden which enjoys sunshine for the majority of the day, with steps leading up to a raised patio area to enjoy those late summer evenings, and a handy pedestrian gate giving access for bins and the likes. The property also benefits from a driveway providing parking for two vehicles, a must for many!
Saighton itself has become a highly desirable location thanks to the well maintained green areas, close proximity to the City and excellent access to the network links. This property is an ideal buy for first time buyers or as a family home offering much more space than you would expect!
Rooms
Outside
3 Images
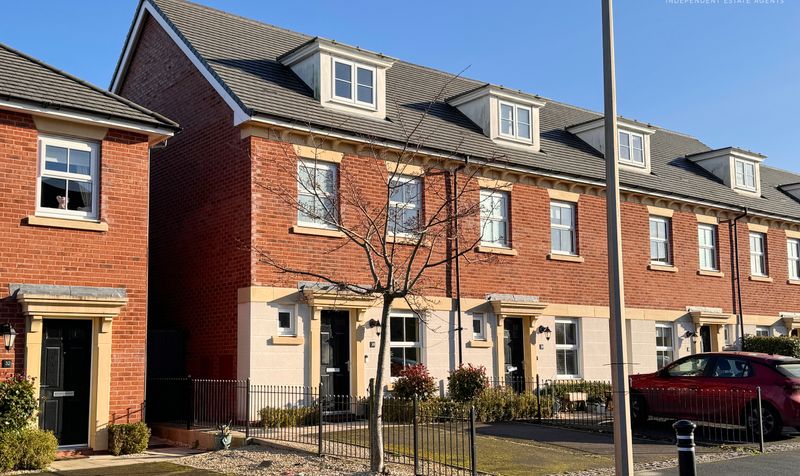
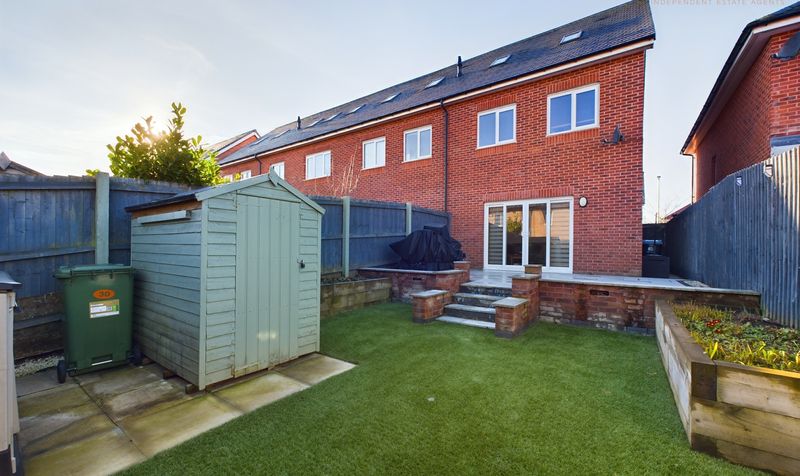
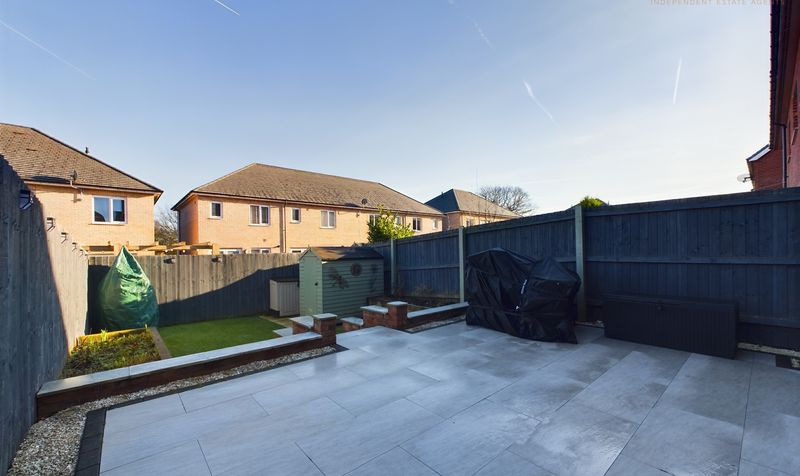
Lounge
2 Images
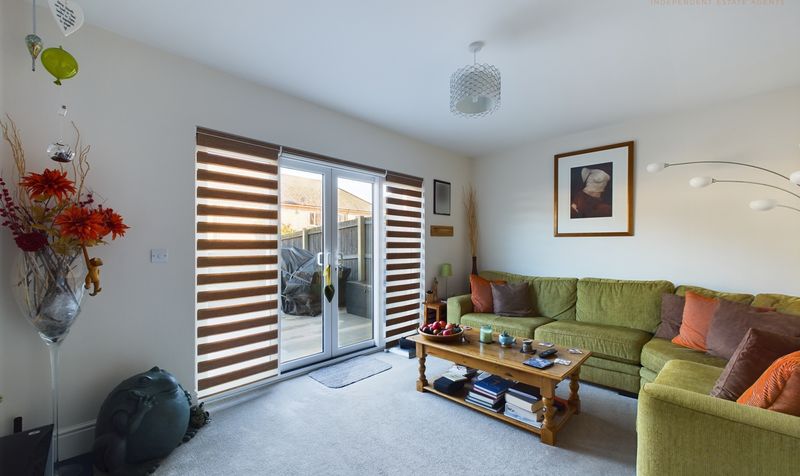
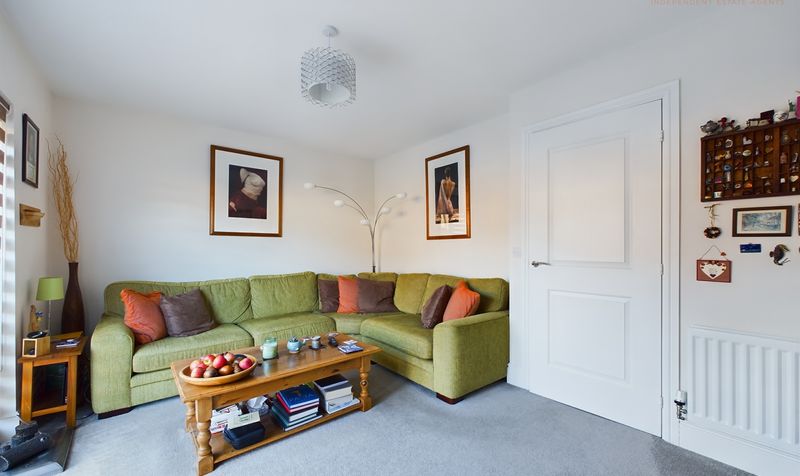
Kitchen/Dining Room
2 Images
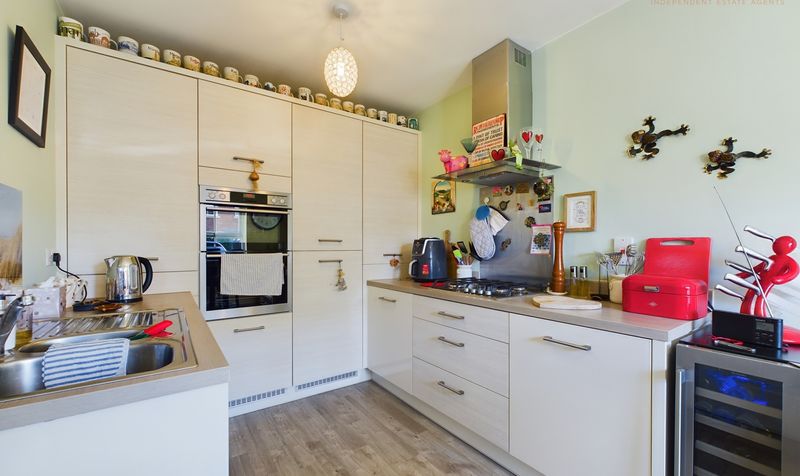
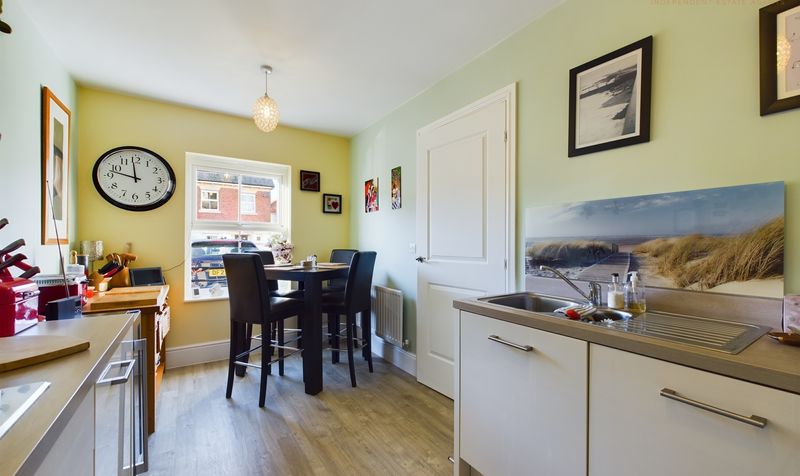
Downstairs WC
1 Image
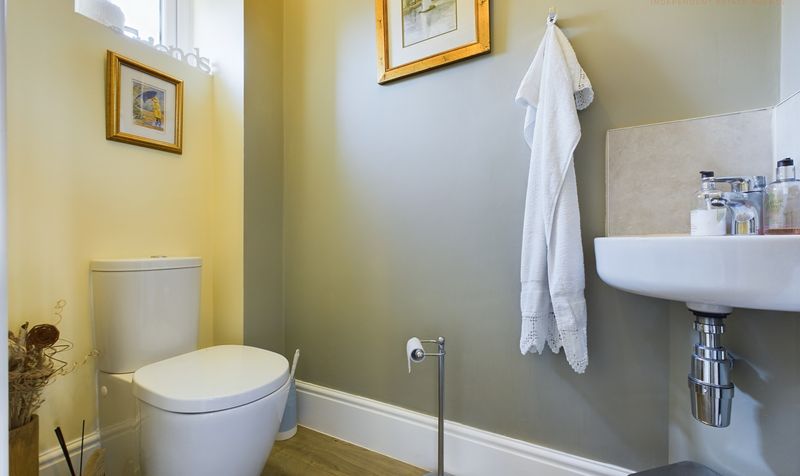
Landing
1 Image

Bedroom 2
1 Image

Bedroom 3
1 Image

Bedroom 4
1 Image
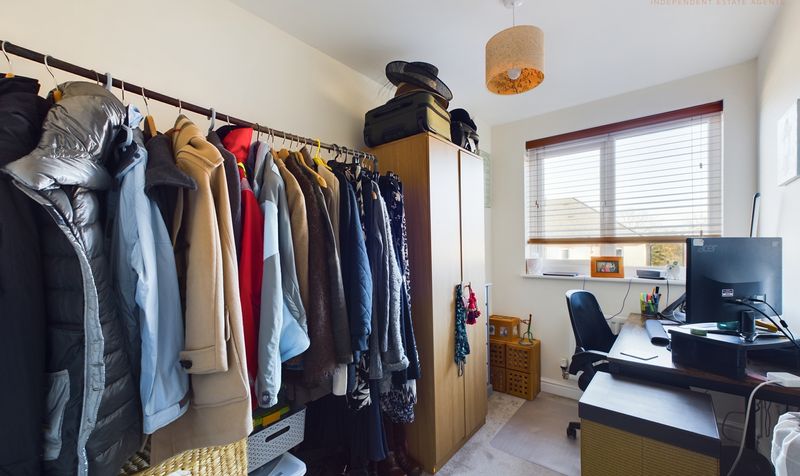
Bathroom
1 Image

Bedroom 1
2 Images
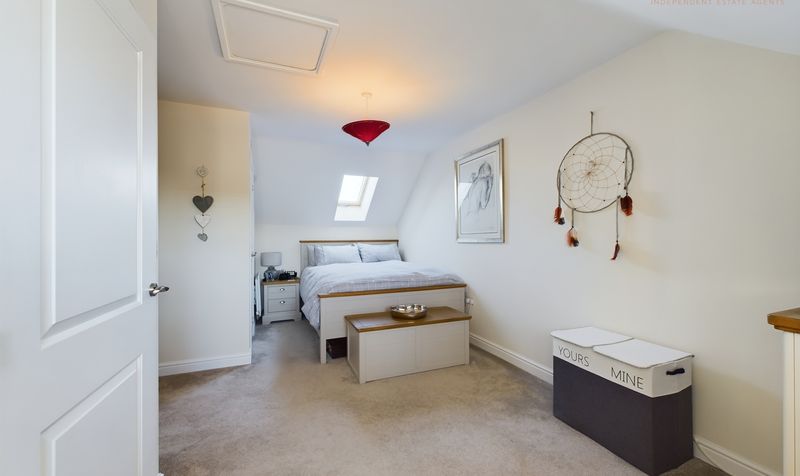
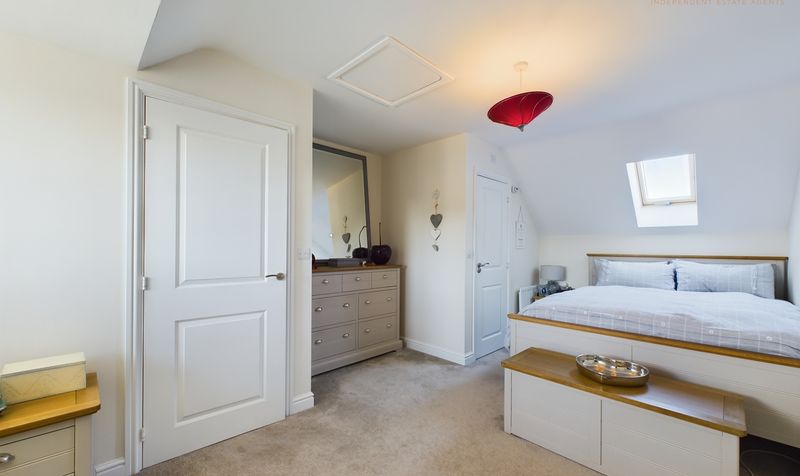
En Suite
1 Image
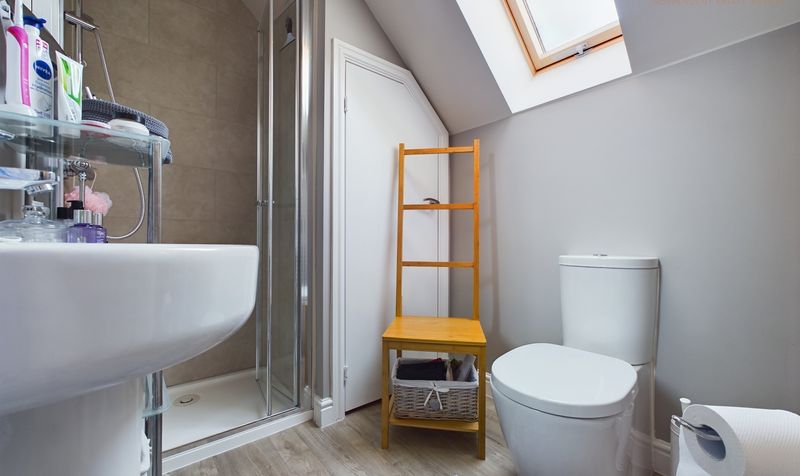
Floor Plan
