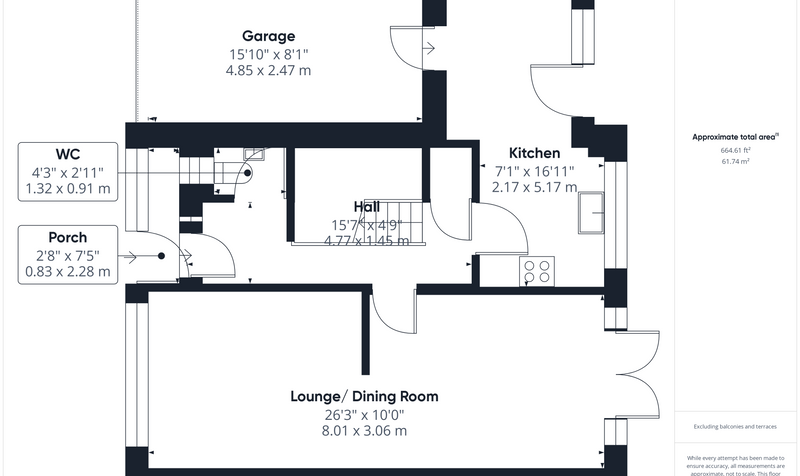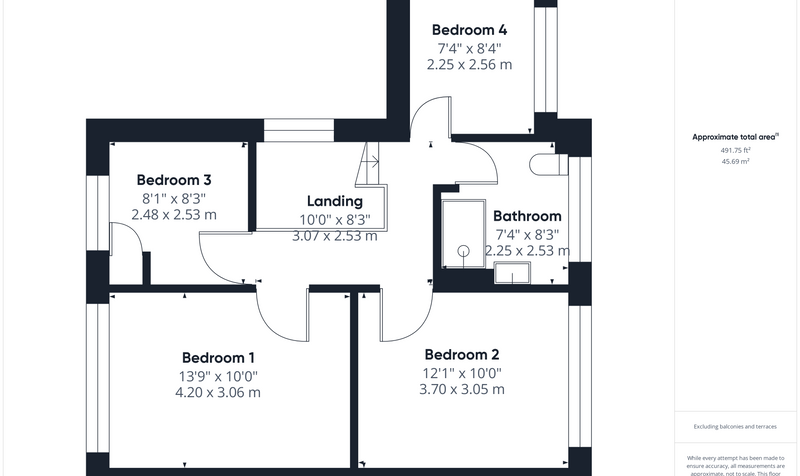Alyn Drive, Rossett, LL12
£375,000
- Link detached property
- Four bedrooms
- Beautifully presented throughout
- Well proportioned rooms and great functional layout
- Private south west facing garden
- Driveway parking
- Single garage with power and plumbing for white goods
- Walking distance to Rossett Village
Nearby Amenities
Primary Schools
- St Peters Primary School0.2 Miles
- The Rofft School1.4 Miles
Secondary Schools
- Darland High School0.4 Miles
- Rhosnesni High School3.9 Miles
Transport
- Rossett Green0.1 Miles
- Christ Church0.2 Miles
- Alyn Bridge0.2 Miles
Attractions
- Machine House Restaurant0.1 Miles
- The Golden Lion0.1 Miles
- The Alyn Riverside Country Pub0.2 Miles
- Nags Head Lavister0.7 Miles
Main Description
This property occupies an attractive plot within the highly regarded and sought after location of Rossett, and is just a short stroll from so many local amenities to include shops, schools, pubs and restaurants. The property itself enjoys a light and airy feel and gives a refreshing feeling of space, mainly thanks to the large windows throughout. Offering a practical layout, rooms are also well proportioned in size. This link detached home offers all you could need for the family, from the four bedrooms and downstairs WC, to the garage and private south facing rear garden.
Entering through the useful porch, there is a hallway with doors opening into the main living areas, whilst a turned staircase rises to the first floor, which has a very useful under stairs storage cupboard beneath. The spacious lounge/dining room is a great size, with a partial wall providing that enjoyment of open plan space with separation when needed. The lounge area is spacious yet cosy and benefits from a large window to the front elevation, whilst the dining area is equally roomy and boasts plenty of space for a large table and chairs, with French doors to the rear garden. The kitchen is a lovely size benefitting from a comprehensive arrangement of wall and base units providing ample storage and work surface space. A door leads conveniently to the garage where there is plumbing and power for white goods, doubling up as the perfect utility area. Finishing the ground floor off is a useful downstairs WC, situated just off the hall. To the first floor, there is a spacious landing area with doors taking you into the four bedrooms and bathroom. All of the bedrooms are a good size, and benefit from large windows, flooding the space with natural light. The bathroom features a four piece suite to include a walk in shower, inlaid tiled bath, WC and wash basin, complemented perfectly with attractive tiling.
Outside, the property is set back from the road to offer a large driveway, laid with a combination of gravel and block paving, and leading directly to the garage. The rear garden is the perfect environment for any family, south west facing and very private in its aspect, it is laid mainly to lawn with a block paved patio seating area.
So many positive reasons you should view this property!
Rooms
Outside
3 Images
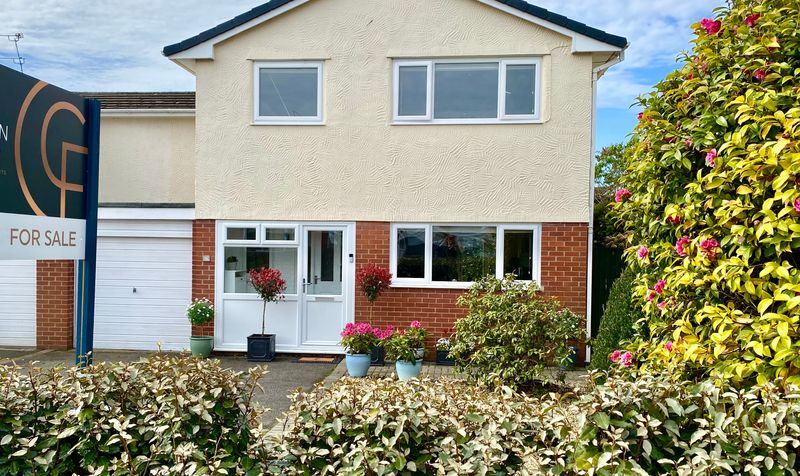
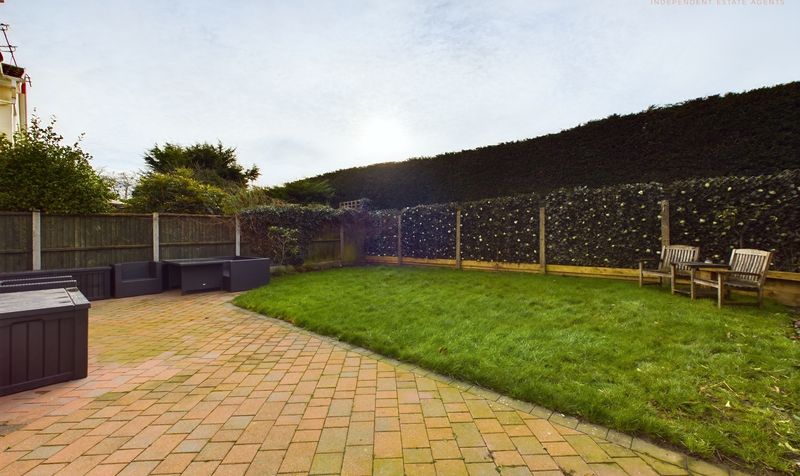
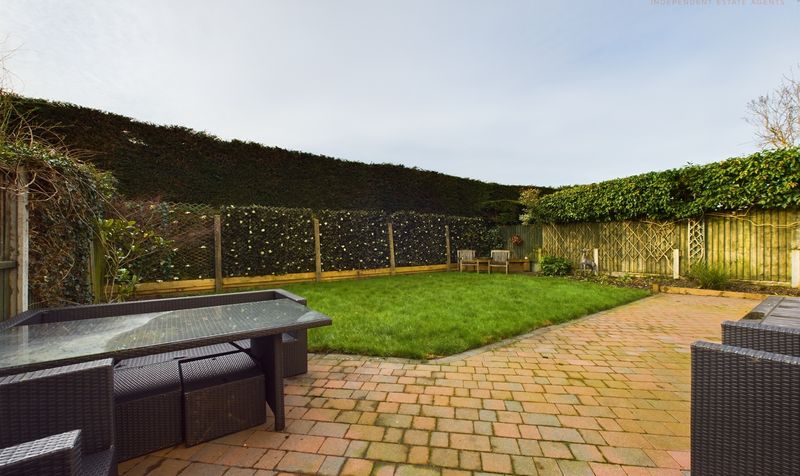
Dining Room
3 Images
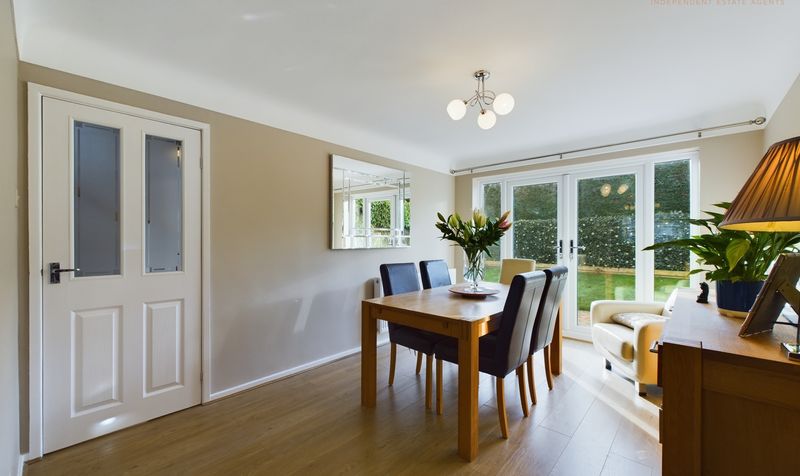
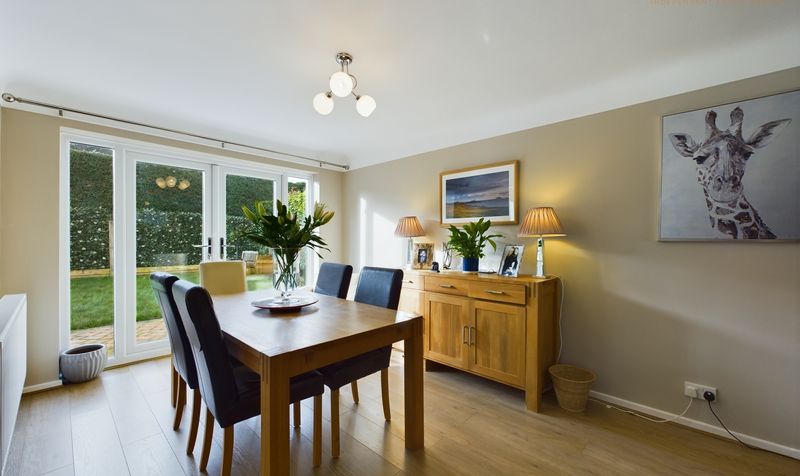
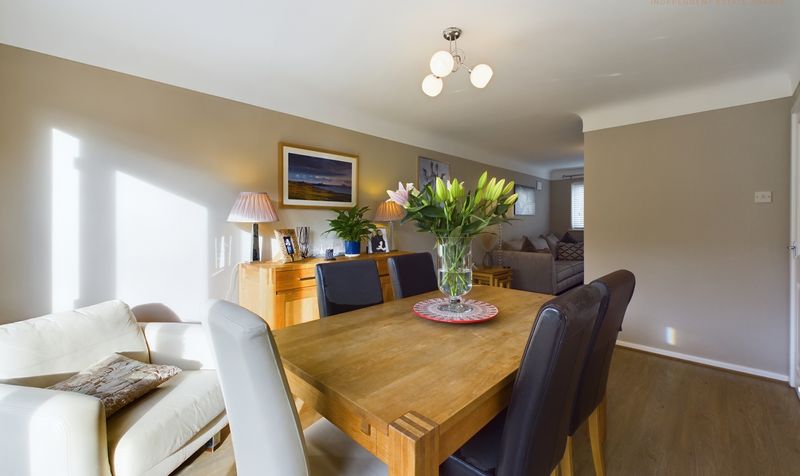
Lounge
1 Image

Kitchen
3 Images



Downstairs WC
1 Image
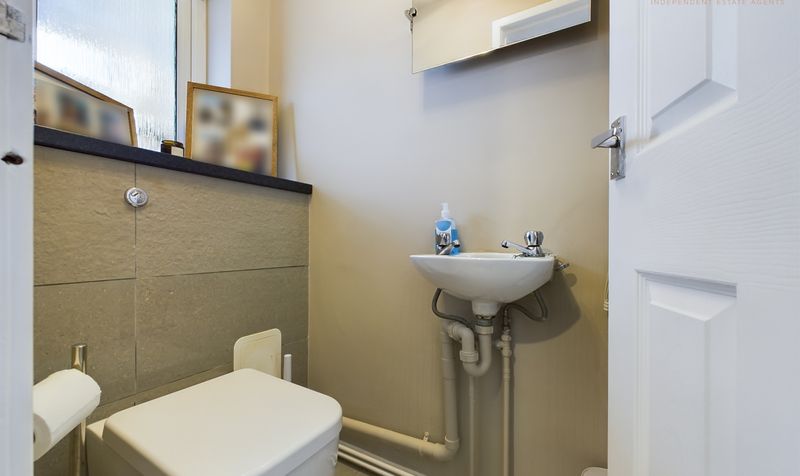
Hall
2 Images

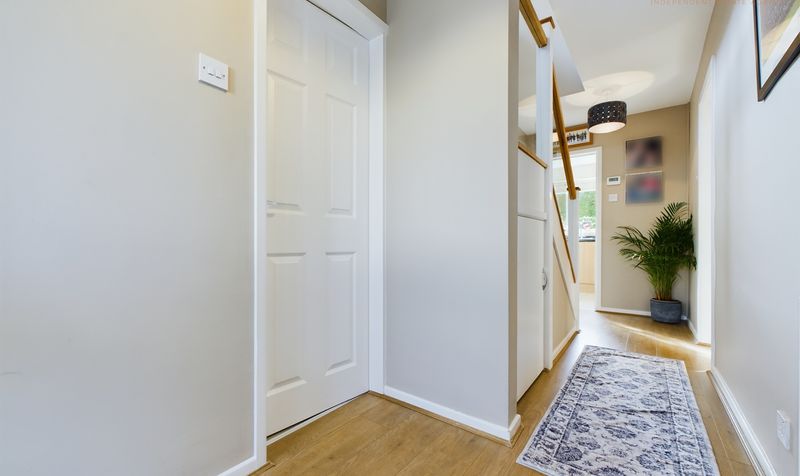
Bedroom 1
1 Image

Bedroom 2
1 Image

Bedroom 3
1 Image

Bedroom 4
1 Image
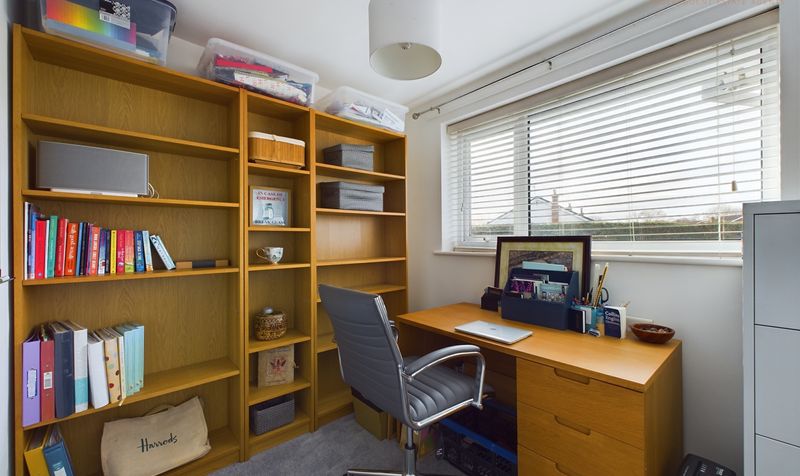
Bathroom
1 Image

Landing
1 Image

Floor Plan
