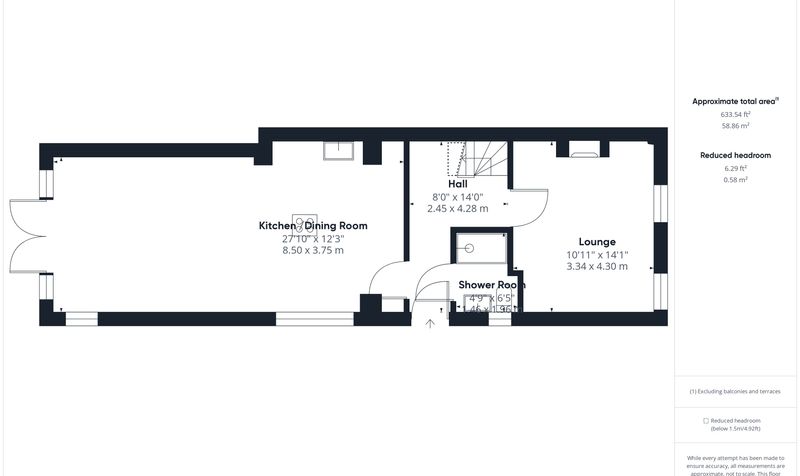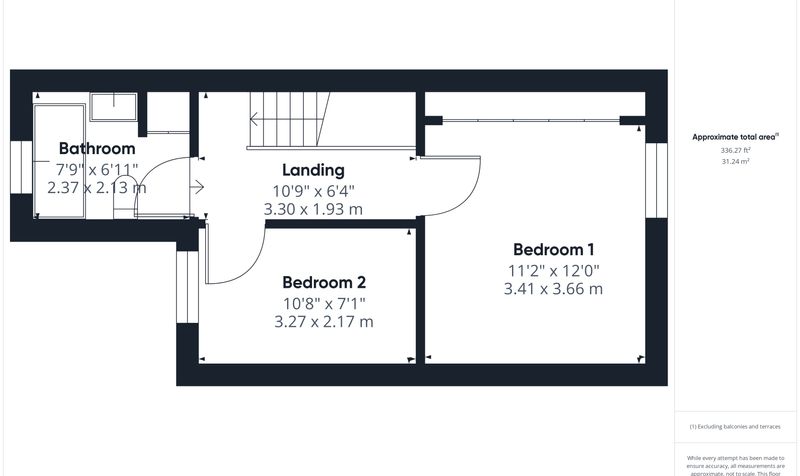Becketts Lane, Boughton, CH3
£325,000
- Open plan living at its best!
- Fantastic location for local amenities
- Two good size bedrooms
- Separate lounge
- Downstairs shower room plus bathroom to the first floor
- PVC double glazing and GCH.
- Large rear garden
- Off road parking to the front
- Walk into finish
Nearby Amenities
Primary Schools
- Boughton Heath Academy0.0 Miles
- Cherry Grove Primary School0.3 Miles
Secondary Schools
- The Bishops’ Blue Coat High School0.2 Miles
- Dee Banks School0.4 Miles
Transport
- Boughton Park & Ride0.4 Miles
- Christleton Hall0.9 Miles
- Chester Foregate Street1.0 Miles
Attractions
- Sandy Lane Park0.3 Miles
- THE TWIRL OF HAY0.3 Miles
- Chester Boughton Hall Cricket Club0.3 Miles
- Caldy Nature Park0.5 Miles
Main Description
This lovely semi-detached home is packed full of lovely modern updates that will be perfect for those who want to move straight in. You really do get the best of both worlds, with a modern interior, together with the lovely façade of a period cottage exterior. With two double bedrooms and a large extension to the rear, this property also offers the ever-desirable open plan kitchen/dining room, making it the perfect home for a wide range of buyers. Plus, all of this comes within the highly regarded area of Boughton, where you can find an abundance of local shops, schools and so many more great facilities all within walking distance of your front door.
Upon entering there is a hall with a glass balustrade staircase rising to the first floor, with useful built-in storage below, whilst a door leads into the living accommodation. The lounge is situated to the front of the property, with two windows making it a lovely bright room. The fabulous contemporary kitchen is fitted with a comprehensive arrangement of wall and base units, with an island providing breakfast bar seating. The room has plenty of space for a sizable dining table and chairs, and is large enough to accommodate a comfy seating area, enabling you to relax and take in those lovely garden views. Completing the ground floor is a very useful shower room with double shower cubicle, WC and wash basin, all enhanced by modern tiling to both the walls and floor. To the first floor you will find two double bedrooms and the well-appointed bathroom, with a rainfall shower over the bath, again with attractive tiled floors and walls.
Externally, this property certainly offers more than meets the eye. There is off-road parking to the front, whilst to the rear there is a fabulous garden bursting with potential, due to its fantastic size. Our sellers have created a large patio seating area which opens onto a lawn, leading to a low maintenance raised planted area to the rear, with space for a garden shed.
This home really is a must see, to appreciate all there is on offer in such a popular location!
Rooms
Outside
4 Images




Kitchen/Dining Room
3 Images



Lounge
1 Image

Hall
1 Image

Shower Room
1 Image

Bedroom 1
1 Image

Bedroom 2
1 Image

Bathroom
1 Image

Landing
1 Image

Floor Plan





