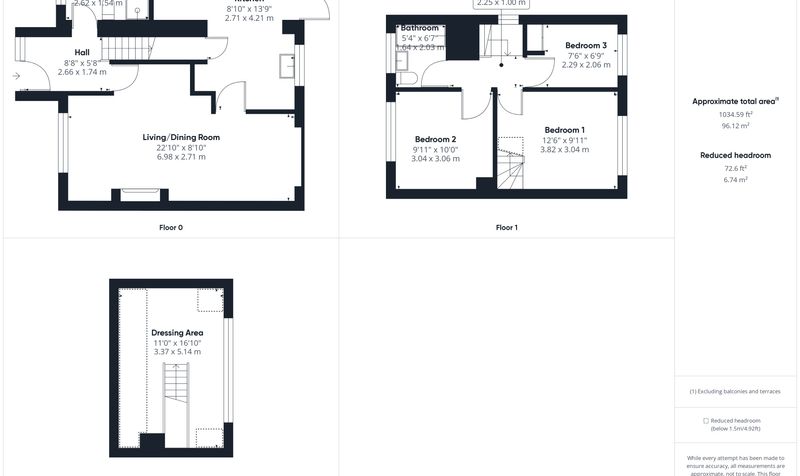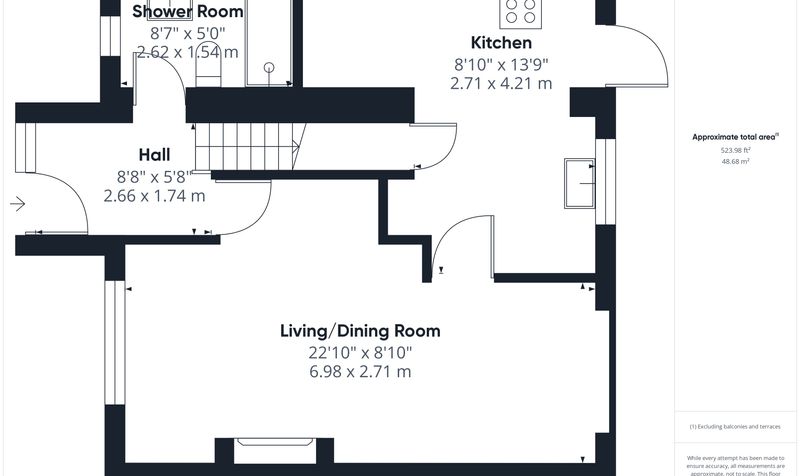Coniston Road, Newton, CH2
£310,000
- Spacious semi-detached home
- Extended contemporary kitchen
- Three bedrooms
- Main bedroom with staircase to loft dressing area
- Spacious open plan living/dining room
- Sought after location
- Walking distance to amenities and desirable schools
- Rear garden with private outlook
- Driveway parking
Nearby Amenities
Primary Schools
- The Firs School0.4 Miles
- Upton Westlea Primary School0.5 Miles
Secondary Schools
- St Martins Academy0.5 Miles
- The Hammond School0.8 Miles
Transport
- Plas Newton Lane0.1 Miles
- Bache Railway Station0.8 Miles
- Bache0.8 Miles
Attractions
- The Cheshire County Sports Club0.2 Miles
- Indian Brasserie0.6 Miles
- The Suburbs0.8 Miles
- Sticky Walnut0.8 Miles
Main Description
What an opportunity! This spacious family home offers much more than you may expect,a small tardis in fact, which must be viewed to appreciate all that’s on offer! Situated in a popular location, close to desirable schools and excellent amenities, it’s ideal for many buyers. Greatly improved and maintained by the current sellers, space and light sit central to all that’s on offer thanks to large windows throughout, and a full depth extension to the side elevation.
Upon entering there is a hall with stairs rising to the first floor, whilst internal doors lead to the living accommodation and convenient downstairs shower room. The lounge area is situated to the front and boasts a large window to the front and an inset gas fire, which creates the perfect focal point. Its open plan aspect into the dining area allows for a great environment for family living, and with patio doors leading to the rear garden, it’s the ideal entertaining space. To the rear you will find the extended kitchen coming complete with ample storage and work surface space, along with space for appliances. To the first floor, the landing is spacious and bright due to the lovely window at the top of the stairs, with doors leading to the three bedrooms and bathroom, which comes complete with a white three-piece suite. The main bedroom features a clever conversion of the loft space, with stairs leading up to a fantastic dressing area with useful hanging and shelving facilities, plus a full width window allowing for plenty of natural light.
Externally the property is set back from the road to offer driveway parking for two cars, whilst to the rear is a pleasant size garden, laid mainly to lawn with a lovely patio seating area. Top it all off with a completely private aspect and it’s just ideal for those summer evenings.
A fantastic opportunity, a great size home and a superb location.
Rooms
Outside
2 Images
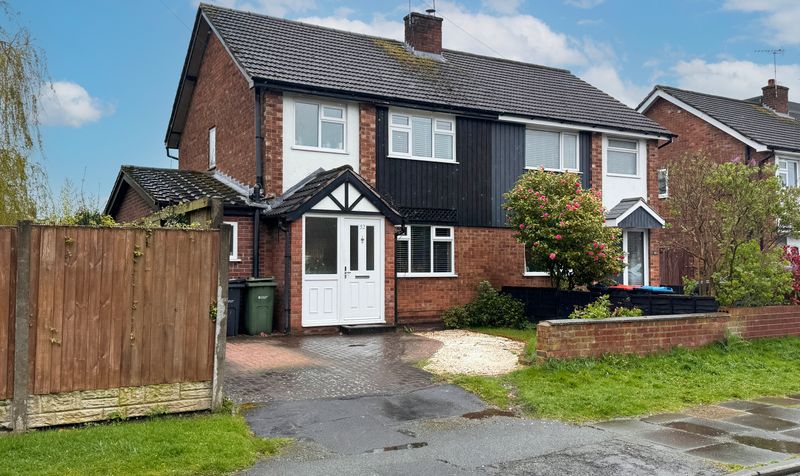

Living/Dining Room
3 Images
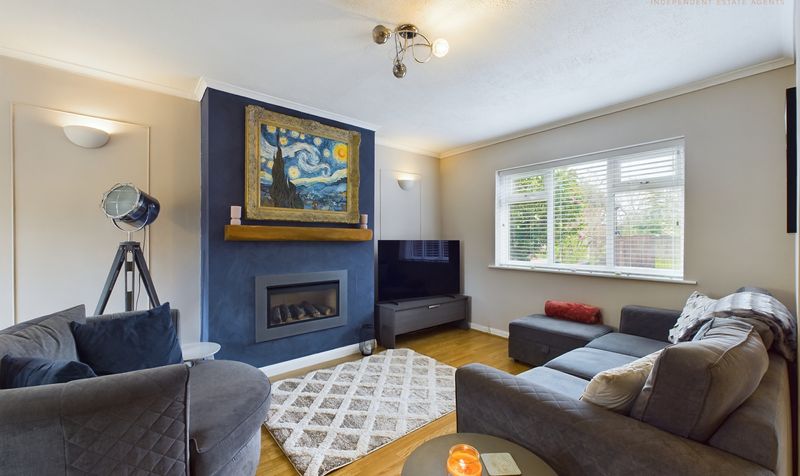
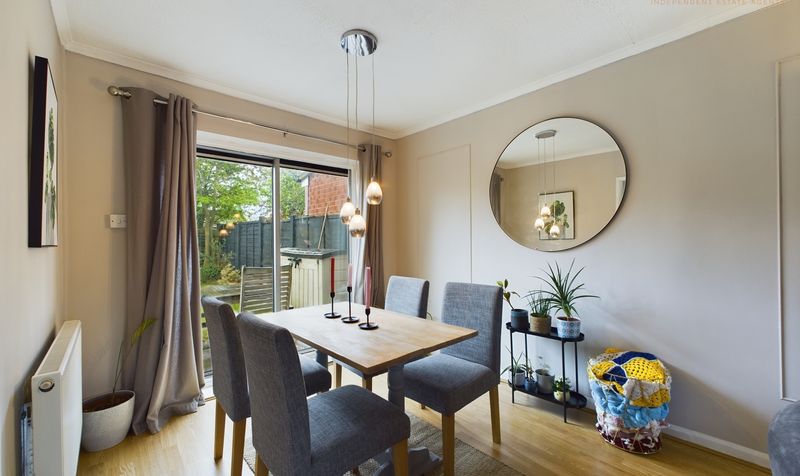
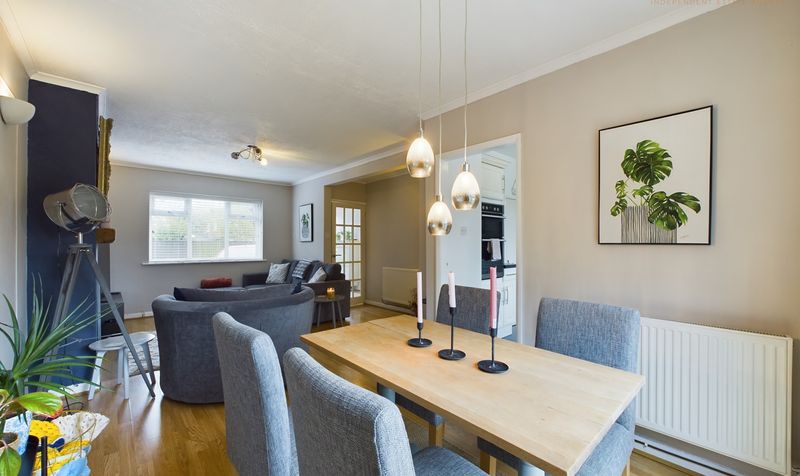
Kitchen
2 Images


Downstairs Shower Room
1 Image
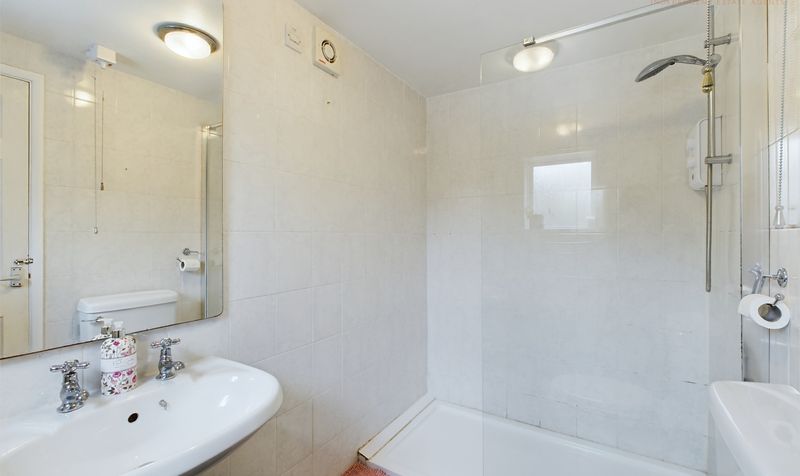
Hall
2 Images
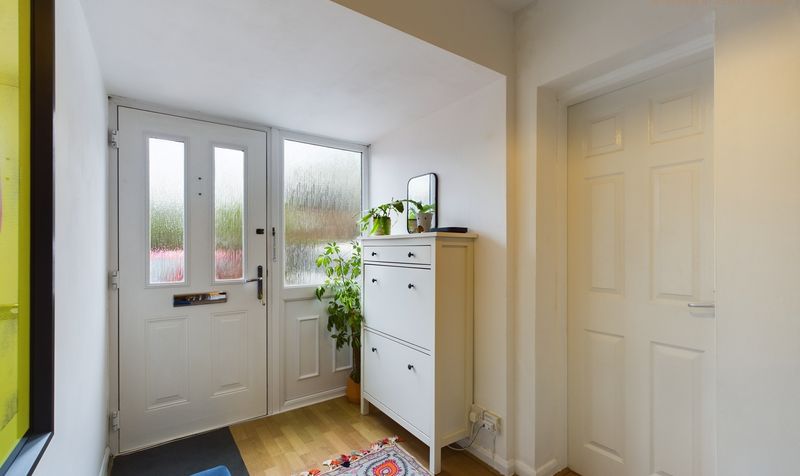

Bedroom 1
2 Images
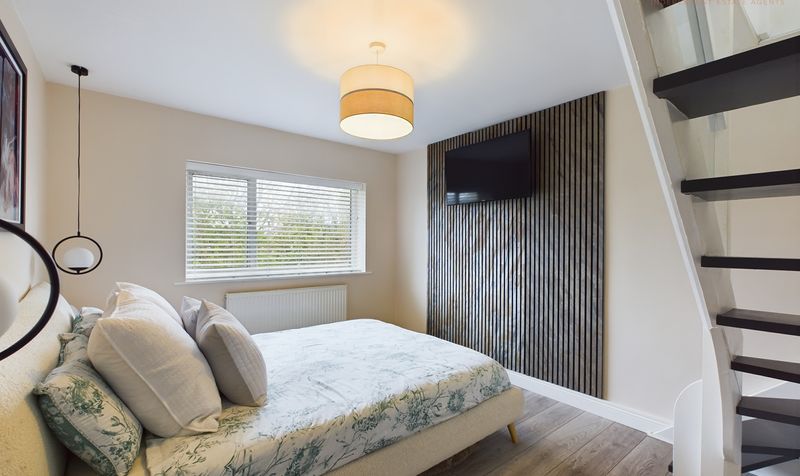
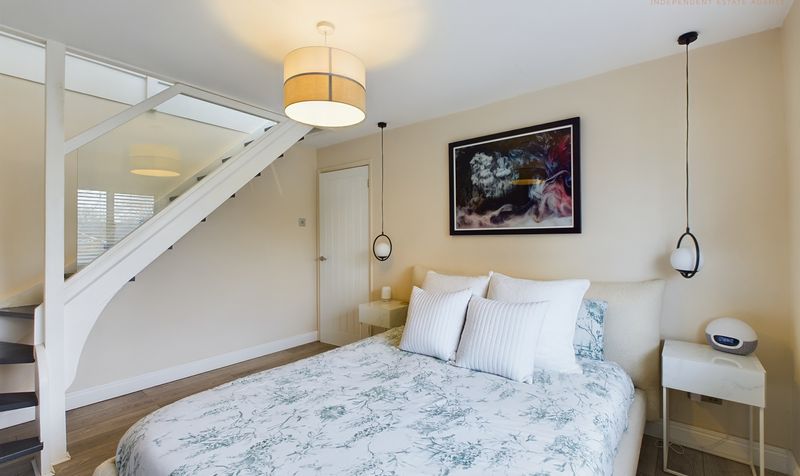
Bedroom 2
1 Image

Bedroom 3
1 Image

Landing
1 Image

Bathroom
1 Image

Dressing Area
2 Images
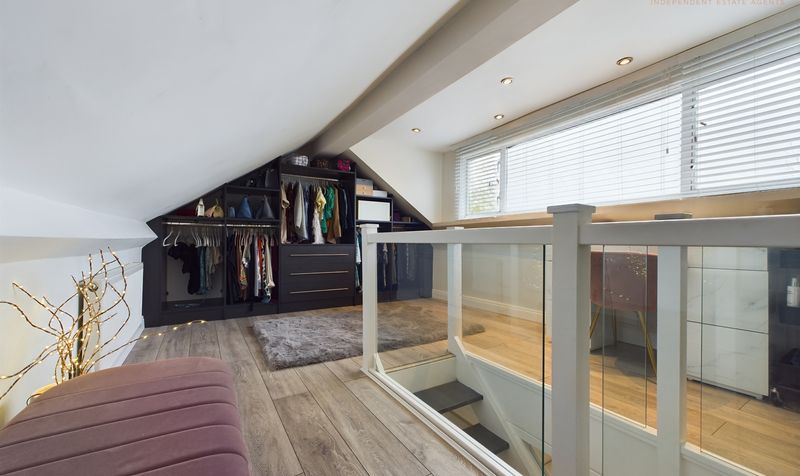
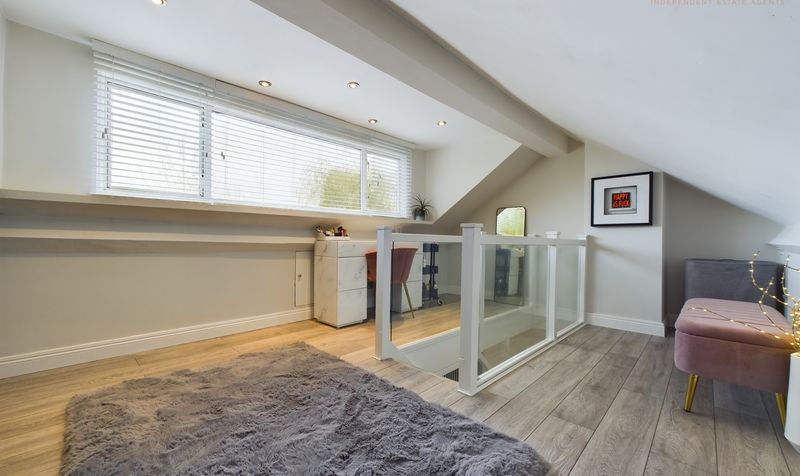
Floor Plan
