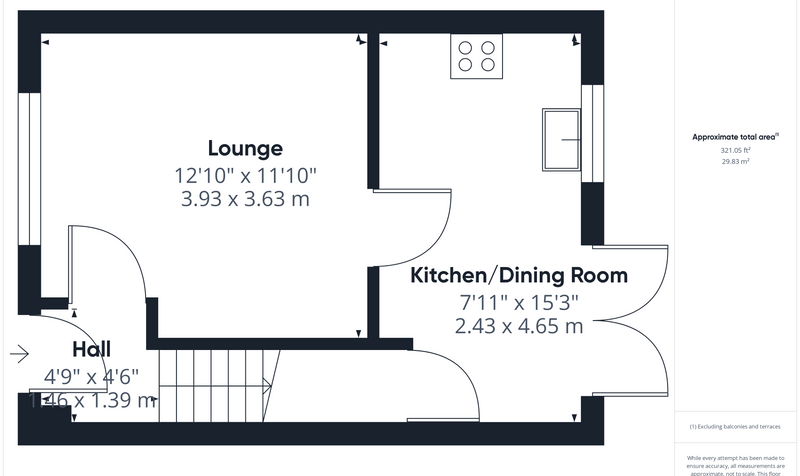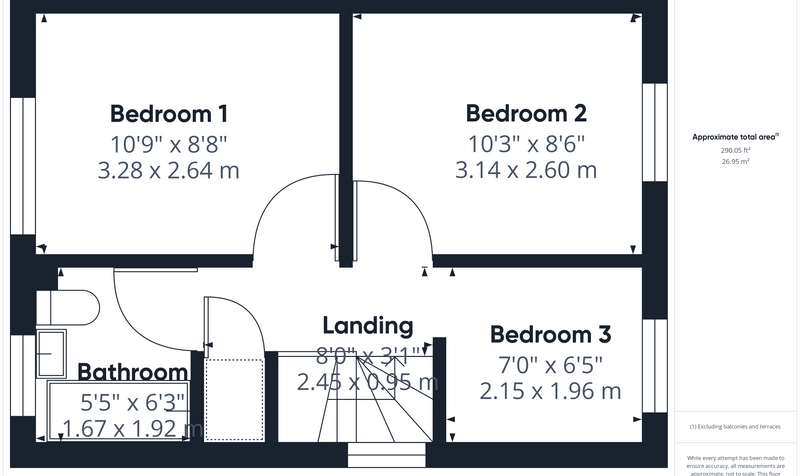Echo Close, Saltney, CH4
£219,000
- Attractive semi-detached home in a quiet cul-de-sac location
- Three bedrooms
- Beautifully presented throughout
- Modern fitted kitchen/dining room
- Spacious lounge
- Attractive bathroom with three piece suite
- PVC windows and recently replaced condensing boiler
- Lovely garden with private aspect
- Driveway parking
Nearby Amenities
Primary Schools
- St. Anthony’s R C School0.3 Miles
- St. Anthony’s Catholic Primary School0.3 Miles
Secondary Schools
- St. David’s High School0.7 Miles
- The King’s School1.0 Miles
Transport
- Salisbury Avenue0.3 Miles
- Tegid Way0.3 Miles
- Cemetery1.3 Miles
Attractions
- Ginger Monkey Play Cafe and Boutique0.4 Miles
- Wizz Kidz0.4 Miles
- CrossFit Chester0.6 Miles
- Westminster Park0.9 Miles
Main Description
What an ideal home for any young couple or family, boasting a generous size plot with a private garden and cul de sac location. Providing a complete move in ready finish, this home benefits from PVC windows, a recently installed gas combination condensing boiler, and has a tastefully finished interior, so you can simply move in and relax knowing that all the hard work has been done for you.
Deceptive in size, there is a hall with staircase rising to the first and an internal door leading into the lounge. The bright and spacious lounge is spacious and flooded with natural light thanks to a large window to the front elevation. The lovely modern kitchen has been fitted with a comprehensive arrangement of light grey base and wall units, finished with a recently fitted solid oak work surface. Its open plan aspect to the dining area, along with French doors to the rear garden, make it an ideal environment for family living and entertaining. To the first floor there is a spacious landing, benefitting from a built-in storage cupboard with shelving, along with internal doors leading to the three bedrooms and family bathroom. The bathroom is finished with an attractive three-piece suite to include a bath with shower over, WC and wash basin, complemented perfectly with stylish grey tiling.
To the outside of the property there is a tarmac driveway providing off road parking to the front for two vehicles. To the rear, the garden is laid mainly to lawn with a pleasant patio seating area, all enjoying a private aspect. A perfect buy for any purchaser wanting space, a cul-de-sac location and a ready to move in home!
Rooms
Outside
3 Images
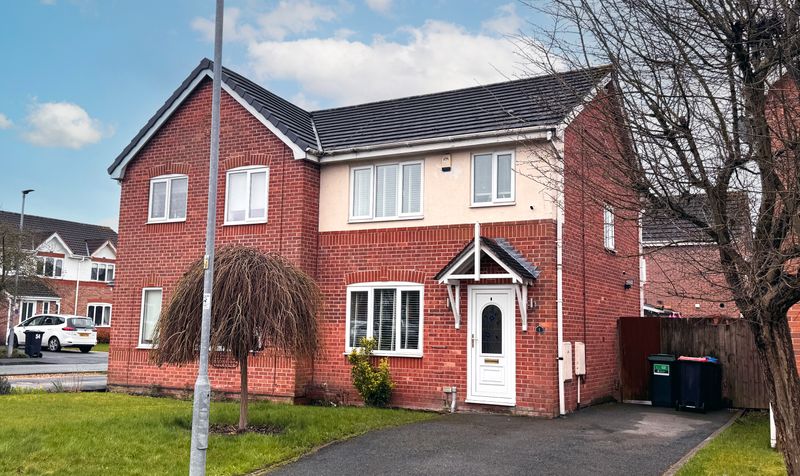
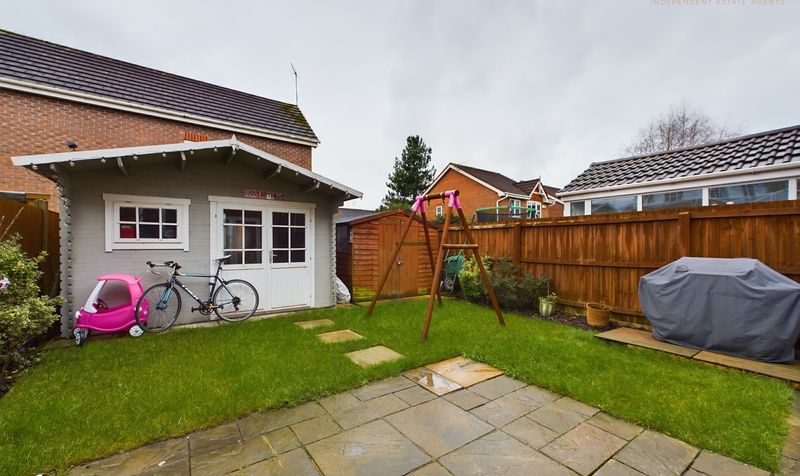

Lounge
2 Images

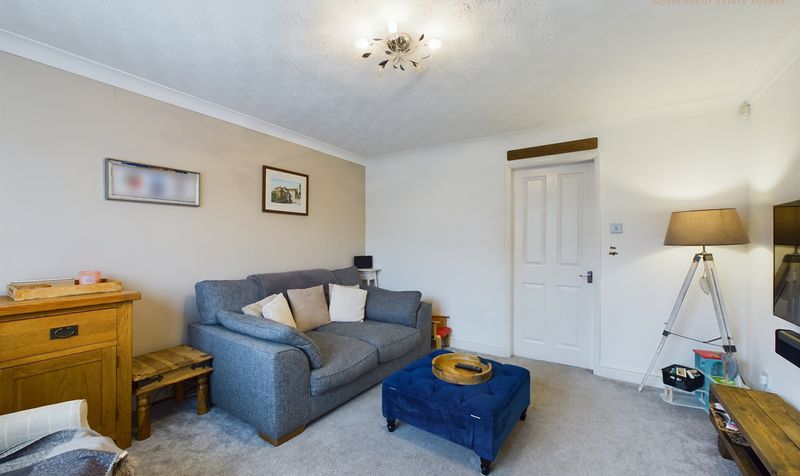
Kitchen/Dining Room
3 Images
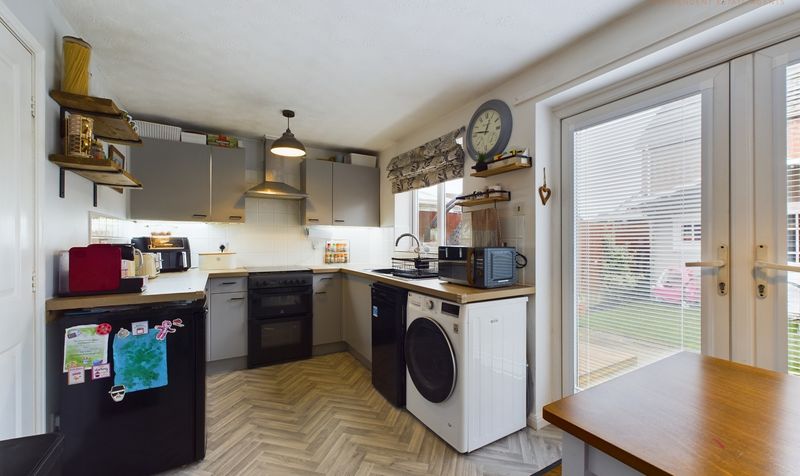
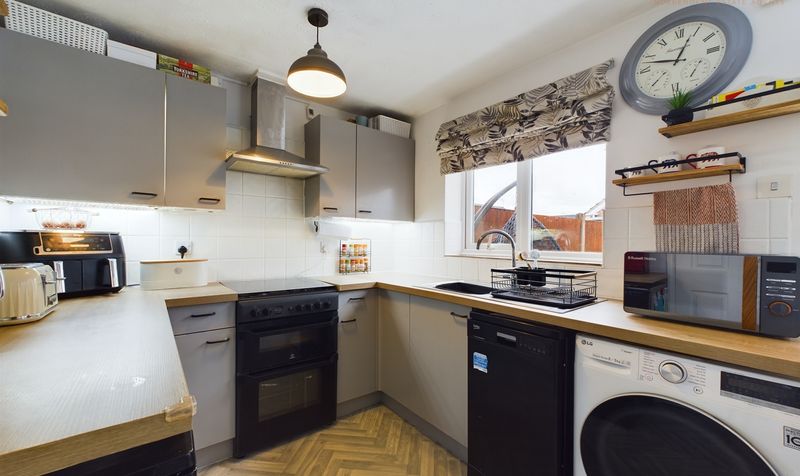
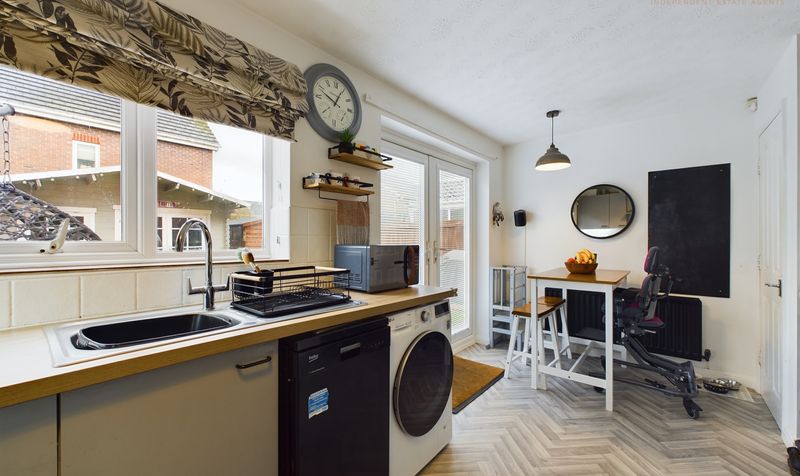
Hall
1 Image

Bedroom 1
1 Image

Bedroom 2
1 Image

Bedroom 3
1 Image

Bathroom
1 Image

Landing
1 Image

Floor Plan
