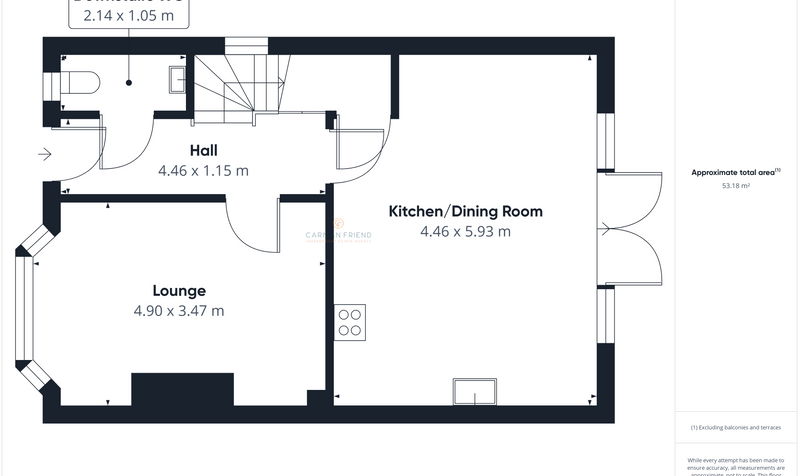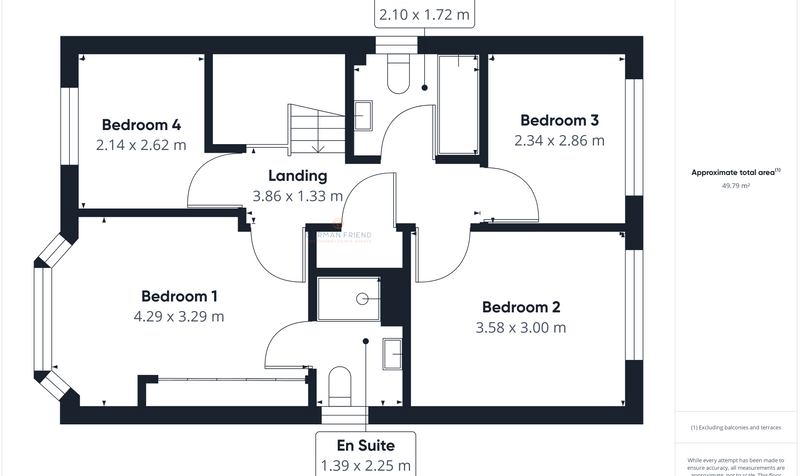Flanders Green, Saighton, CH3
£440,000 SOLD STC
- Stunning detached family home
- Fantastic position overlooking a large green area with mature trees
- Four bedrooms, the master enjoying its own en suite shower room
- Stunning presentation throughout
- Spacious lounge with bay window
- Large open plan kitchen/dining room with doors leading to the garden
- Downstairs WC
- Driveway and detached garage
- Solar Panels
Nearby Amenities
Primary Schools
- Huntington Community Primary School0.4 Miles
- Dee Banks School0.9 Miles
Secondary Schools
- The Bishops’ Blue Coat High School0.9 Miles
- Dee Banks School0.9 Miles
Transport
- Huntington Rake & Pikel0.3 Miles
- Boughton Park & Ride0.9 Miles
- Christleton Hall1.0 Miles
Attractions
- Rake & Pikel0.3 Miles
- Caldy Nature Park0.5 Miles
- Old Hall Country Club0.8 Miles
- The Cheshire Cat0.9 Miles
Main Description
This detached family home simply oozes with kerb appeal and this is only enhanced with its fantastic position overlooking a large green area with mature trees to the front. A fantastic position and fantastic house to go with it! Coming complete with well proportioned rooms and a functional layout, it’s the ideal family home within the sought after development at Regents Grange, where green space and attractive homes sit central to the design. Immaculately presented throughout, this is a move in ready home where enhancements and upgraded fittings have allowed for a stunning finish throughout. The property also benefits from solar panels, discretely sunken with the roof tiles.
Upon entering the property, you are greeted with a spacious hall having a staircase rising to the first floor with useful storage beneath, and internal doors providing access to the downstairs WC, lounge and kitchen/dining room. The lounge is truly beautiful, boasting a large bay window and stunning fireplace creating a perfect focal point to the room. The kitchen/dining room stretches the width of the property and is the perfect environment for entertaining and family living, with access via French doors to the rear garden. The kitchen features a gorgeous arrangement of wall, base and full heights units, along with a centre island providing additional storage and breakfast bar seating. Light grey shaker style units provide ample storage and hide all of the integral appliances you could need, allowing for a truly seamless finish, whilst there is a large utility cupboard also ideal for concealing the washing machine/tumble dryer. There is ample space for a large dining table and chairs, yet its versatility allows for the space to be used for sofas and seating if desired. To the first floor there are four bedrooms, each reasonable in size, with the master boasting a gorgeous arrangement of built in wardrobes and its own en suite shower room. Finally, there is a family bathroom coming complete with a white three piece suite to include a WC, wash basin and bath with shower over, all complemented well with attractive tiling.
Externally, the property is set back from the road to offer a lawn frontage with a pathway providing access to the front door, whilst the driveway provides ample off road parking and leads to the detached garage. The rear garden is just lovely, recently landscaped with stone paving and a raised decked seating area, there is also a designated lawn. Certainly something for all of the family!
Rooms
Front
1 Image

Outside
3 Images
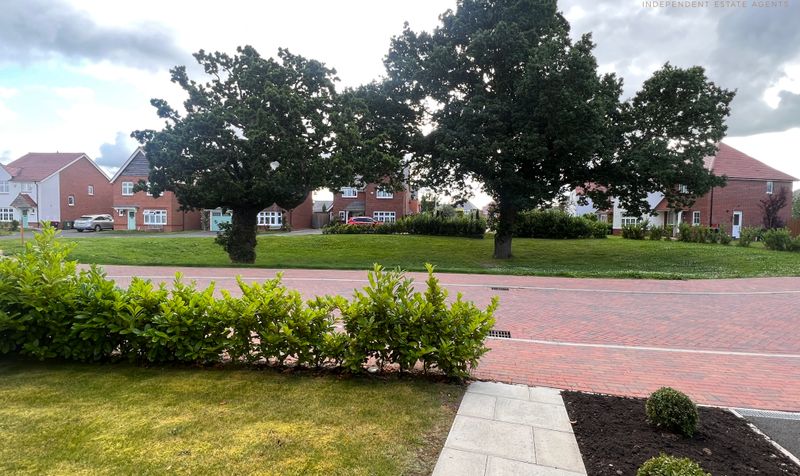
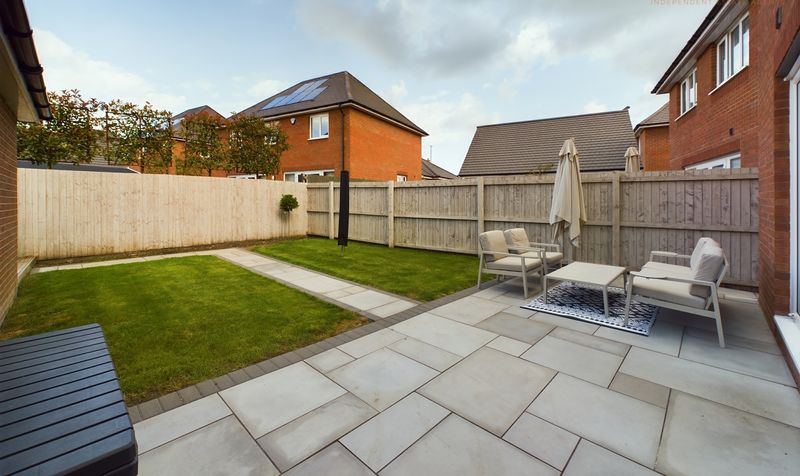
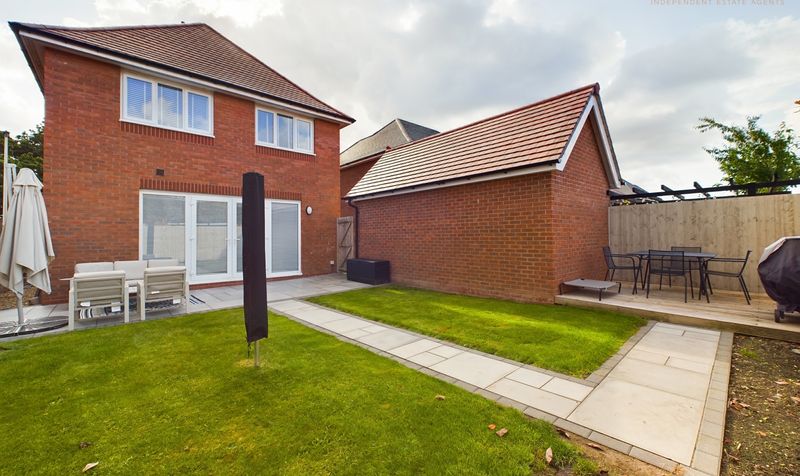
Lounge
1 Image

Kitchen/Dining Room
4 Images
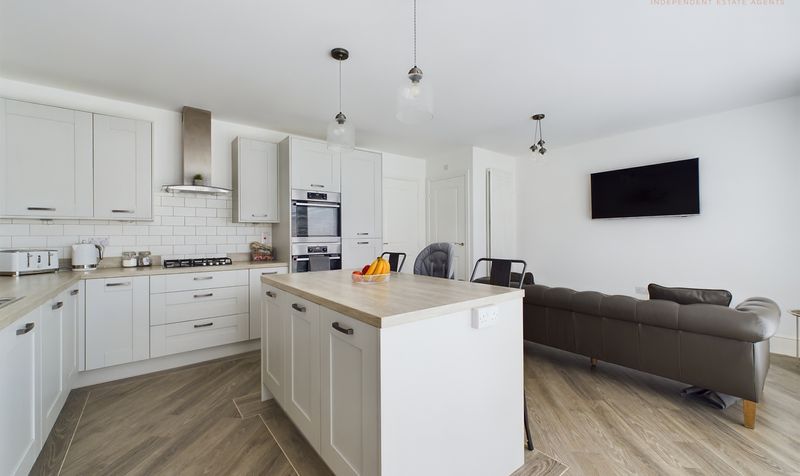
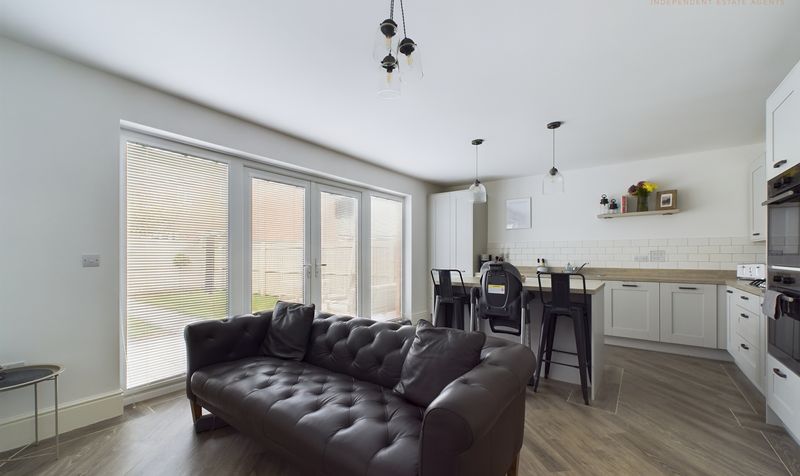
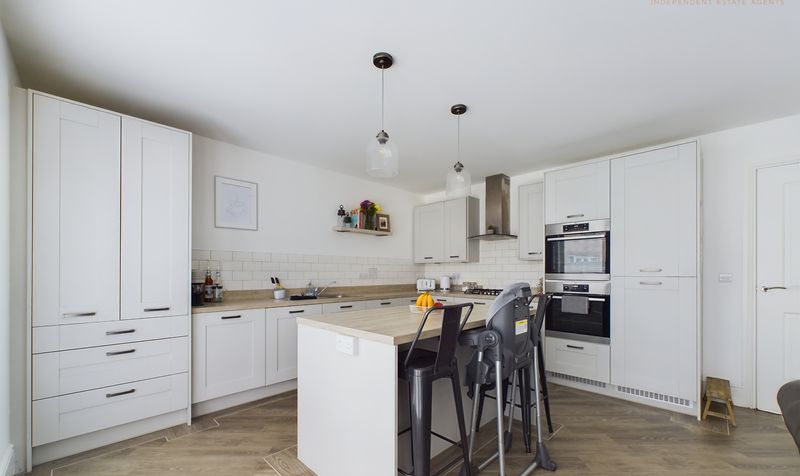
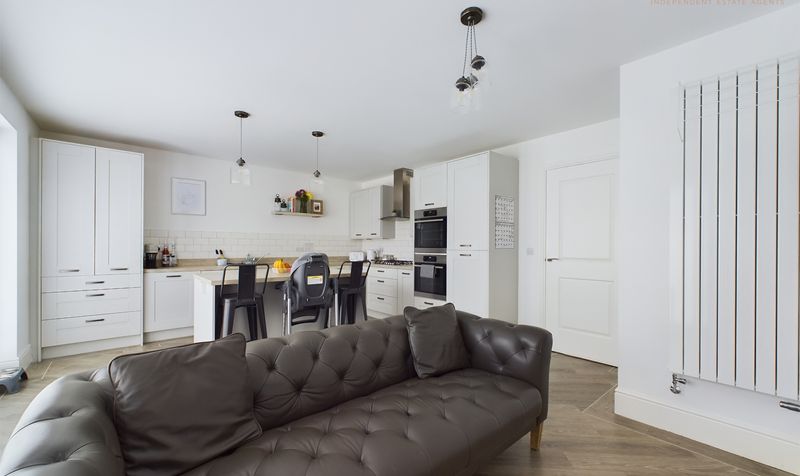
Downstairs WC
1 Image
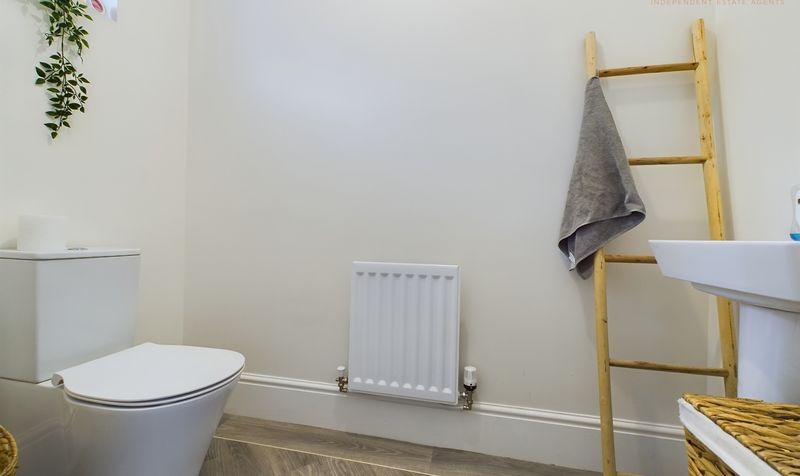
Hall
1 Image

Bedroom 1
1 Image

En Suite
1 Image
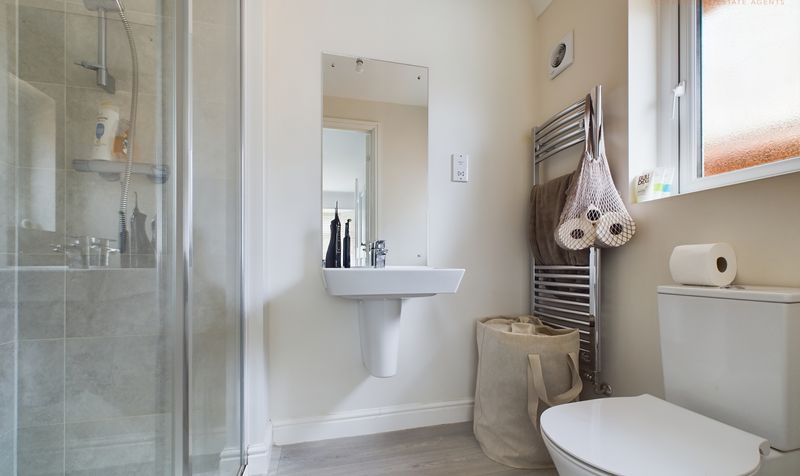
Bedroom 2
1 Image

Bedroom 4
1 Image
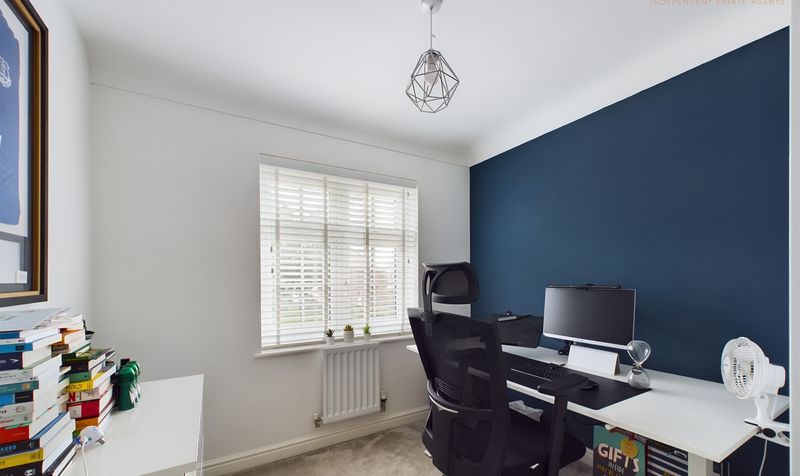
Bedroom 3
1 Image

Bathroom
1 Image

Landing
1 Image

Floor Plan
