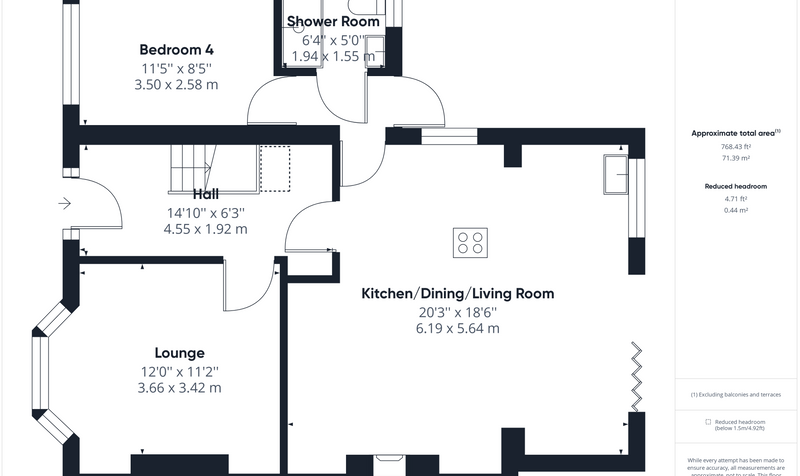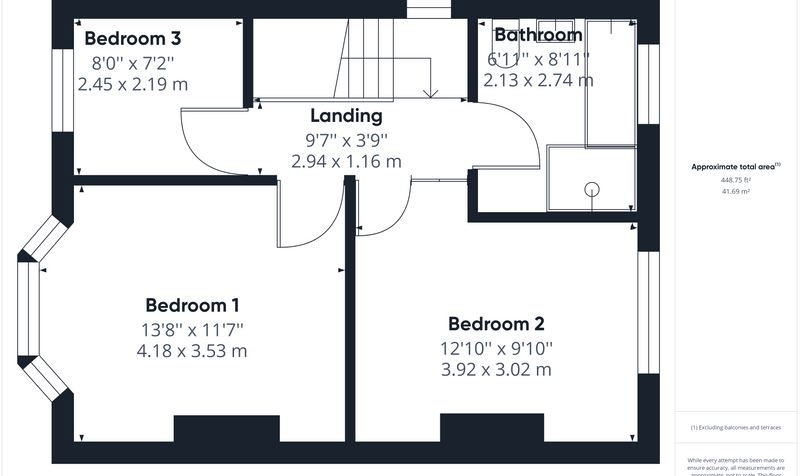Kingsmead, Upton, CH2
£440,000 SOLD STC
- Beautifully renovated and extended semi-detached home
- Four bedrooms
- Two bathrooms
- Stunning finish throughout
- Open plan kitchen/dining/living room
- Spacious lounge with bay window
- Gorgeous family bathroom featuring a four-piece suite
- Fantastic size rear garden with private and sunny aspect
- Driveway parking
Nearby Amenities
Primary Schools
- Upton Heath Primary School0.4 Miles
- Dorin Park School0.6 Miles
Secondary Schools
- St Martins Academy1.5 Miles
- The Hammond School1.6 Miles
Transport
- Upton Lane0.2 Miles
- Bache Railway Station0.7 Miles
- Bache0.7 Miles
Attractions
- Upton by Chester Golf Club0.3 Miles
- Indian Brasserie0.6 Miles
- Chester Zoo0.7 Miles
- Countess of Chester Country Park0.9 Miles
Main Description
Now here comes a family home that is certain to tick all of those important boxes! Having recently undergone a full scheme of renovation and beautifully finished extension, this gorgeous semi-detached home has a stunning interior, perfectly reflected with its exterior! Immaculate throughout, the property offers a ready to move in finish where no stone has been left un-turned, with a quality that is second to none! Tucked away within the quiet road of Kingsmead, the property boasts not only a desirable road but a fantastic location where popular schools and local amenities are within walking distance, while the City is a short 15 minute drive.
Upon entering through the composite entrance door, you are greeted with a spacious hall, having a staircase rising to the first floor, with a stunning glass balustrade creating a fabulous eye-catching feature, whilst modern panelled doors lead into the lounge and the open plan kitchen/dining/living room to the rear. The lounge to the front is not only a great size but offers a large walk-in bay window, allowing for plenty of natural light. To the rear comes the real wow factor; the kitchen has recently been fitted with a gorgeous arrangement of stylish handle-less base and wall units, incorporating a large centre island providing additional storage and breakfast bar seating. The kitchen also benefits from all of the integral appliances you could need, to include an induction hob, built in oven, dishwasher and fridge/freezer. Opening directly into the dining area and living space, there is ample space for both a generous sized dining table and seating area; it’s the ideal environment for family living and entertaining! With bi fold doors and a vaulted ceiling with Velux roof windows, this fabulous room is flooded with natural light and boasts a certain sense of space. From the kitchen an internal door provides access to the rear hall, which in turn leads to the downstairs shower room and bedroom 4, which just oozes with versatility for use however suits your needs. With its own external access to the rear, it can be the perfect addition for a dependent relative. The shower room has been beautifully fitted with a three piece suite, inclusive of a walk in shower, wash basin and WC, complemented perfectly with attractive tiling and a vaulted ceiling. To the first floor are three bedrooms and the family bathroom, which has been cleverly re designed to house a four-piece suite, all finished with attractive tiling and clever lighting within recessed display areas.
Externally the property is elevated and set back from the road with a block paved driveway to the front, offering plenty of off-road parking. To the rear is a fabulous and large lawned garden with a completely private and sunny aspect. The extensive lawn leads to a raised decked seating area at the rear, whilst accessed directly from the open plan living is a lovely size Indian stone patio. There is also a large garden shed providing fantastic storage facilities.
It’s difficult to pinpoint a compromise with this fantastic home! We can’t wait to know what you think of it!
Rooms
Outside
4 Images




Open Plan Kitchen/Dining/Living Room
4 Images




Lounge
2 Images


Bedroom 4
1 Image

Shower Room
1 Image

Hall
2 Images


Bedroom 1
1 Image

Bedroom 2
1 Image

Bedroom 3
1 Image

Bathroom
2 Images


Landing
1 Image

Floor Plan





