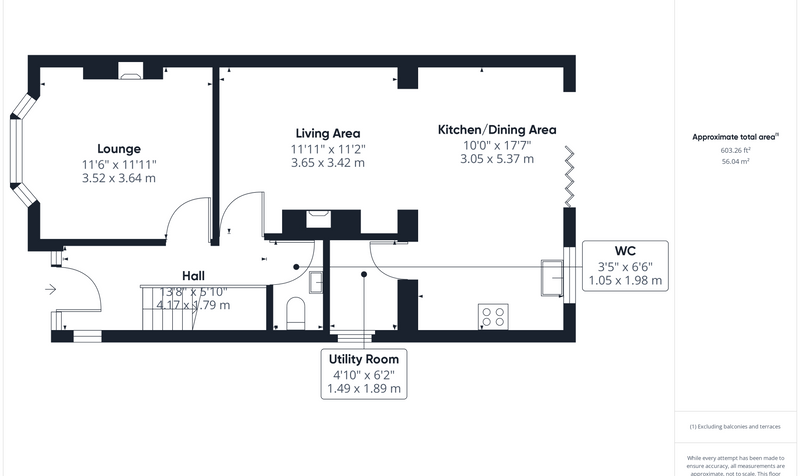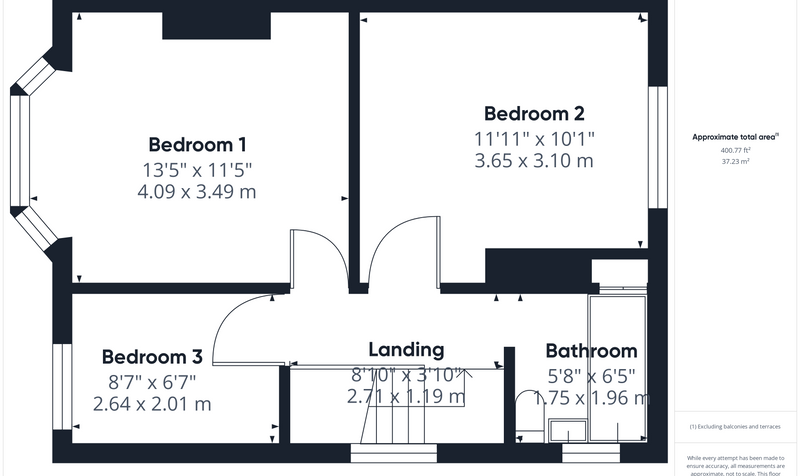Kingsway, Newton, CH2
£395,000
- Beautifully renovated semi detached home
- Three bedrooms
- Full width extension to the rear
- Open plan kitchen/dining/living room, ideal for family living
- Separate utility room
- Downstairs WC
- Popular residential location, walking distance to Hoole
- Pleasant size garden
- Driveway parking
Nearby Amenities
Primary Schools
- Newton Primary School0.2 Miles
- The Firs School0.2 Miles
Secondary Schools
- St Martins Academy0.3 Miles
- St Werburgh’s & St Columba’s Catholic Primary School0.6 Miles
Transport
- Plas Newton Lane0.3 Miles
- Chester0.7 Miles
- Chester Railway Station0.7 Miles
Attractions
- The Suburbs0.4 Miles
- Sticky Walnut0.4 Miles
- Bawn Lodge0.5 Miles
- The Cheshire County Sports Club0.6 Miles
Main Description
Now here comes a good one! This traditional semi-detached property, positioned on a lovely tree lined street offers the best of both worlds, with the location being just a short walk from local amenities, in both Newton and of course the bustling streets of Hoole Village. The property should be of interest to a range of purchasers, particularly families as the property offers that all important extended open plan aspect to the rear with a large lawned garden. The property comes to the market with a collection of original features, to complement the modernised and extended accommodation.
Upon entering the property you are greeted with a bright and airy hall, coming complete with an under stairs storage cupboard and doors leading into the living accommodation and downstairs WC. To the front of the property is the lounge; this room is flooded with natural light thanks to its large bay window to the front, whilst a lovely wood burning stove creates the perfect focal point. Certainly offering the wow factor is the fantastic open plan living to the rear. Perfectly proportioned, the full width extension has allowed for a great entertaining space, with the open plan aspect allowing plenty of space for each. The living space is perfectly cosy and a great spot to kick back and relax, whilst its open plan aspect into the kitchen and dining area is ideal for family living. The kitchen has been fitted with a stunning arrangement of contemporary base, wall and full height units, incorporating a peninsular island with breakfast bar seating. There are also ample integral appliances displaying a truly seamless finish. There are bi-fold doors leading conveniently out onto the rear garden which is yet again perfect for a family lifestyle. Finally, there is a useful utility room, ideal to keep the white goods out of the way. To the first floor, the spacious landing has doors leading off into the three bedrooms and family bathroom. Two of the bedrooms are good size doubles, as you would expect for this style of home, while the third bedroom is a typical single bedroom, or home office space. The last room of the home comes in the shape of the bathroom, offering a stylish suite with a shower over the bath, wc and wash basin, complemented perfectly with unique tiling and black fittings.
Outside, the property has a good sized driveway to the front and side, along with a detached single garage accessed via wooden side gates. The rear garden is mainly laid to lawn and is enclosed on all sides. It’s the perfect space both inside and out!
The property comes complete with full planning permission approval for a loft conversion, details of which can be found by following the below link.
https://pa.cheshirewestandchester.gov.uk/online-applications/applicationDetails.do?activeTab=documents&keyVal=QSWGBGTEIPZ00
Rooms
Outside
3 Images
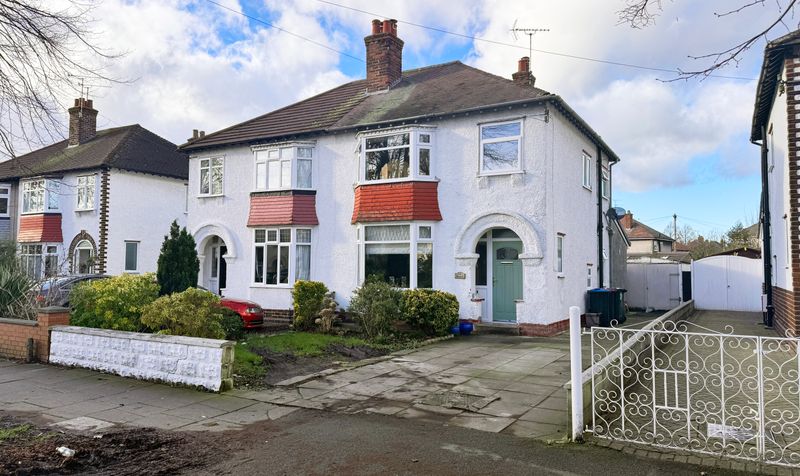
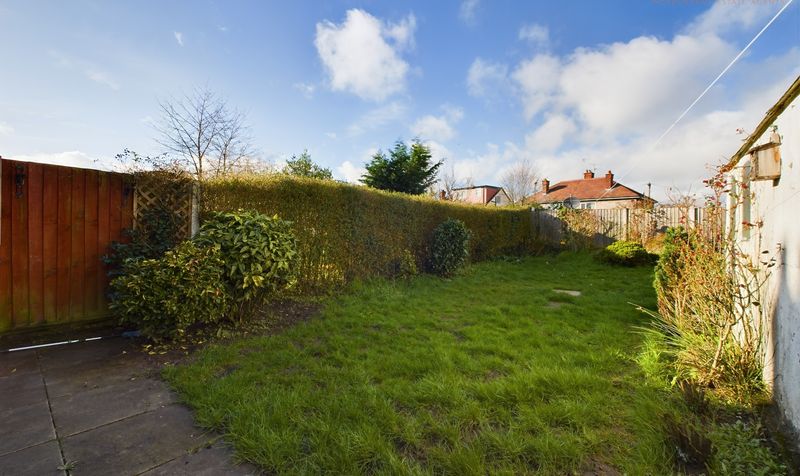
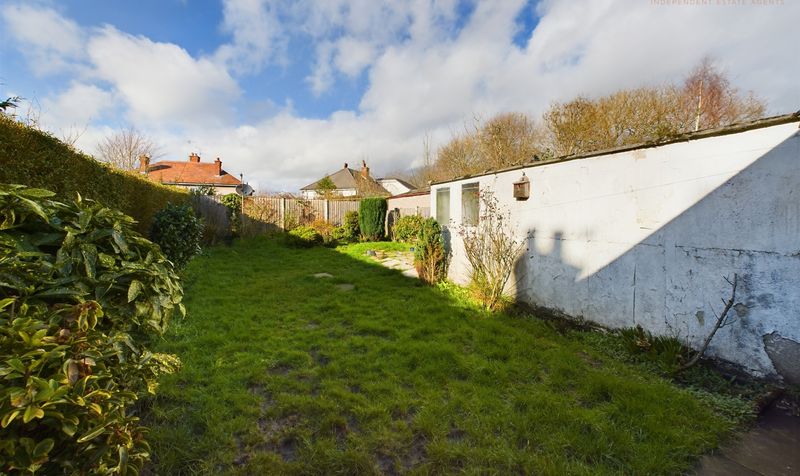
Lounge
1 Image

Kitchen/Dining/Living Room
4 Images
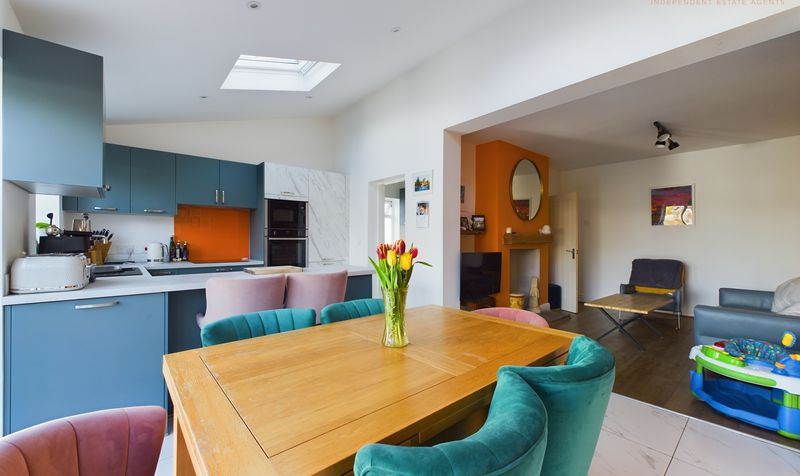
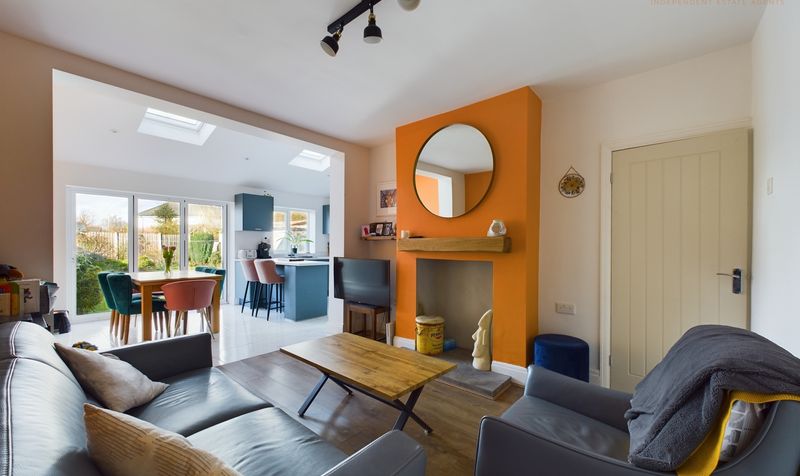
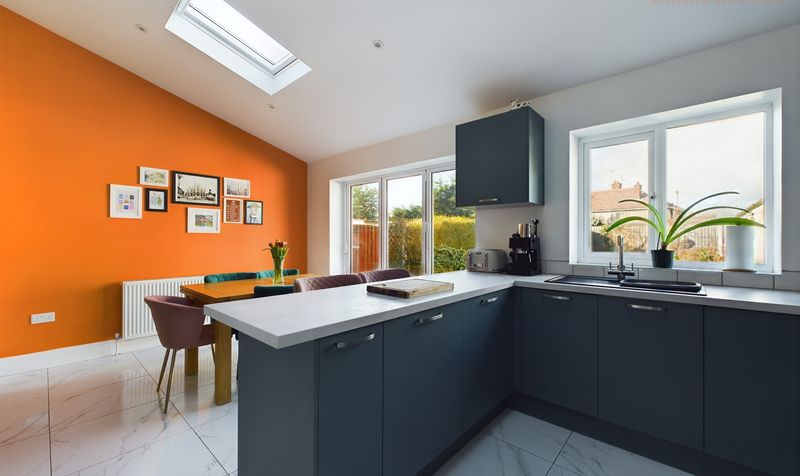
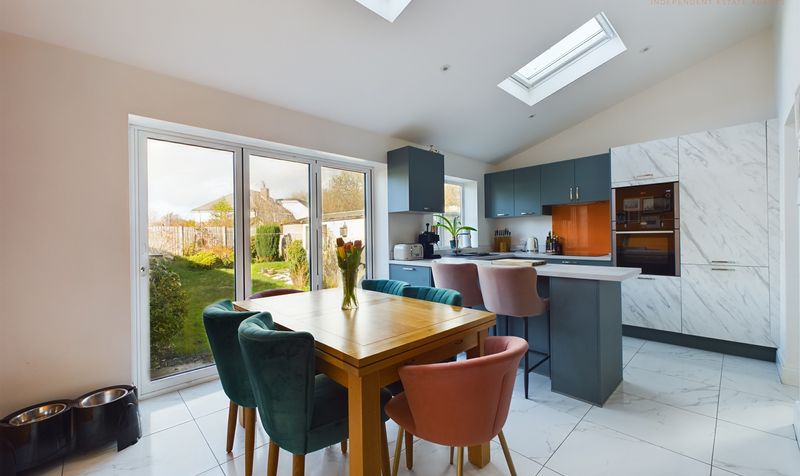
Downstairs WC
1 Image
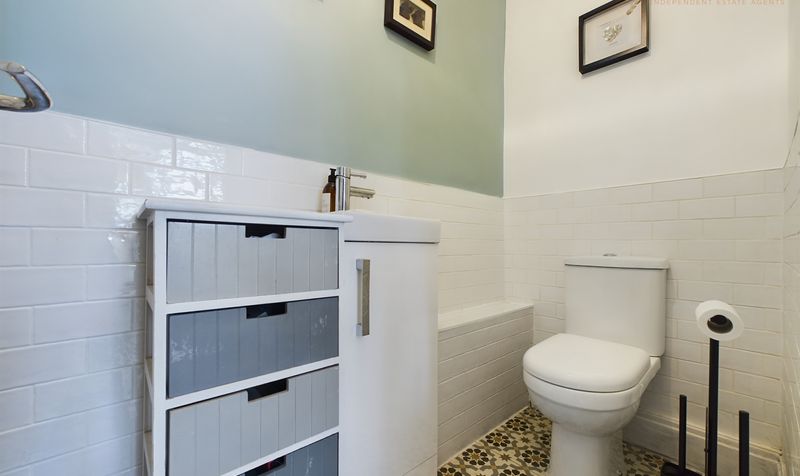
Hall
2 Images
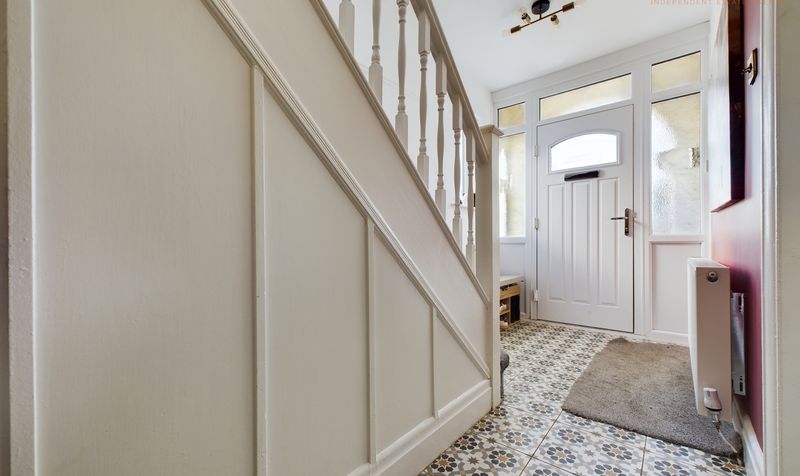

Bedroom 1
1 Image

Bedroom 2
1 Image

Bedroom 3
1 Image

Bathroom
1 Image

Landing
1 Image

Floor Plan
