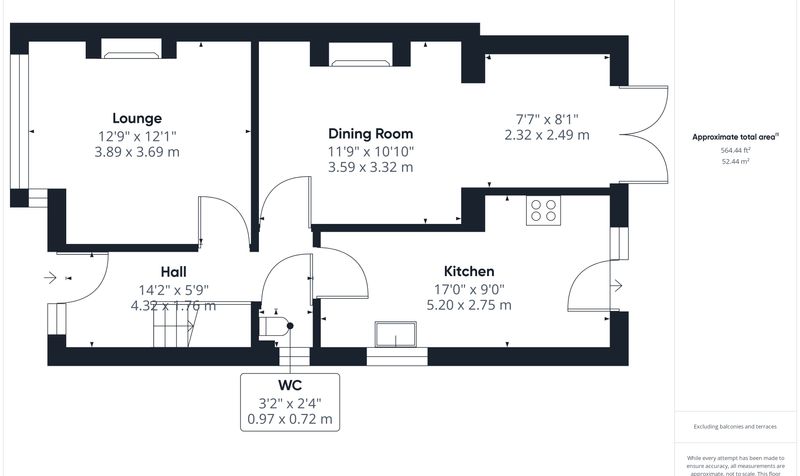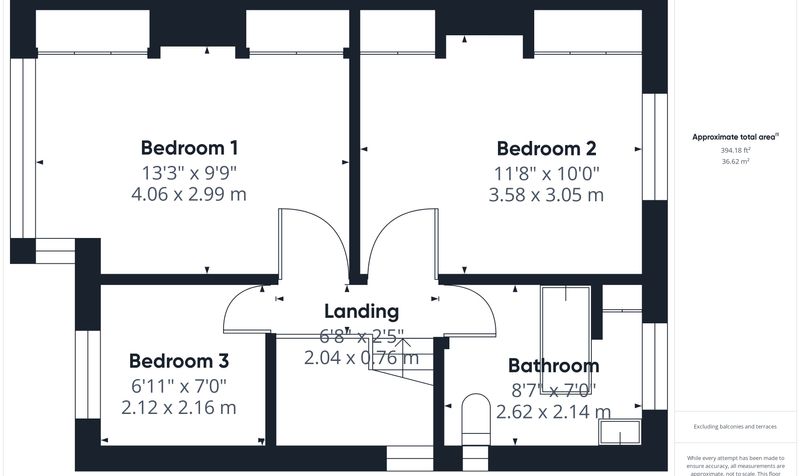Long Lane, Newton, CH2
£350,000 SOLD STC
- Stunning finish from top to bottom
- Three bedrooms
- Lovely lounge with wood burning stove
- Extended dining room
- Modern kitchen
- Beautifully re-fitted bathroom
- Large landscaped rear garden
- Ample off road parking
- Close to local amenities
Nearby Amenities
Primary Schools
- St Martins Academy0.5 Miles
- The Hammond School0.6 Miles
Secondary Schools
- St Martins Academy0.5 Miles
- The Hammond School0.6 Miles
Transport
- Plas Newton Lane0.4 Miles
- Bache Railway Station1.1 Miles
- Bache1.1 Miles
Attractions
- The Cheshire County Sports Club0.3 Miles
- The Piper0.6 Miles
- Indian Brasserie0.8 Miles
- The Suburbs0.9 Miles
Main Description
This fabulous home should be of interest to a range of purchasers, especially families as the property lies within catchment for revered schooling for all ages. There is also easy access to road networks and local public transport too. The tasteful modern finish of this house really does allow you to walk straight in and put your feet up!
Taking you through the accommodation, the entrance door leads you into the spacious hall which has a staircase rising to the first-floor accommodation, with under stairs storage and the ever useful downstairs w/c. The hallway has oak effect flooring which sets a modern tone, something that is very apparent throughout this lovely home. The lounge to the front features a bay window and attractive gas burning stove, with bespoke low level cabinets to either side to complete the look. To the rear is an extended dining room with French doors leading you out into the garden beyond. The room is ideal for modern day living having plenty of space for entertaining and family time, with ample room for both a table and chairs, as well as a sofa. The extended kitchen has been fitted with a comprehensive arrangement of contemporary units providing ample storage, with plenty of work surface space for food preparation, while integral appliances to help create a seamless finish. On the first floor there are three good size bedrooms and the family bathroom, which has been beautifully fitted with a white three-piece suite, incorporating a bath with shower over, all complemented well with attractive tiling.
To the front there is a driveway providing ample parking, whilst an established hedge and planted garden provides great privacy. A gated side entrance leads you into the good size rear garden, featuring paved patio seating areas perfect for outside entertaining, and a lovely artificial lawn with established planted borders. The fully enclosed garden offers a lovely tranquil space, and enjoys the sun all day.
Rooms
Outside
4 Images
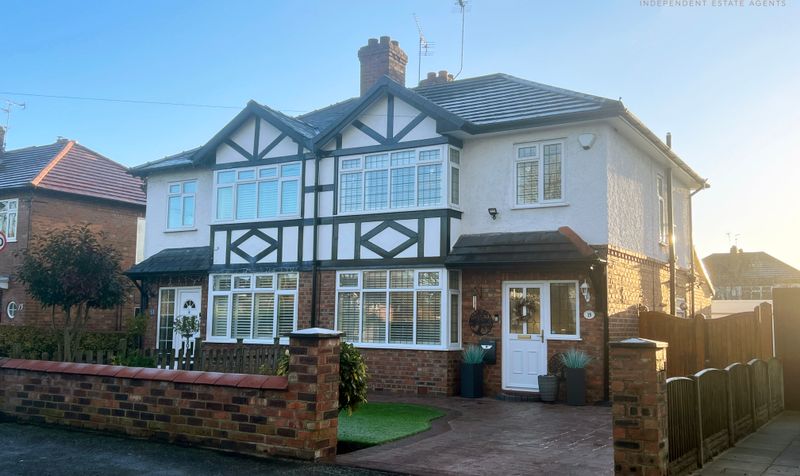
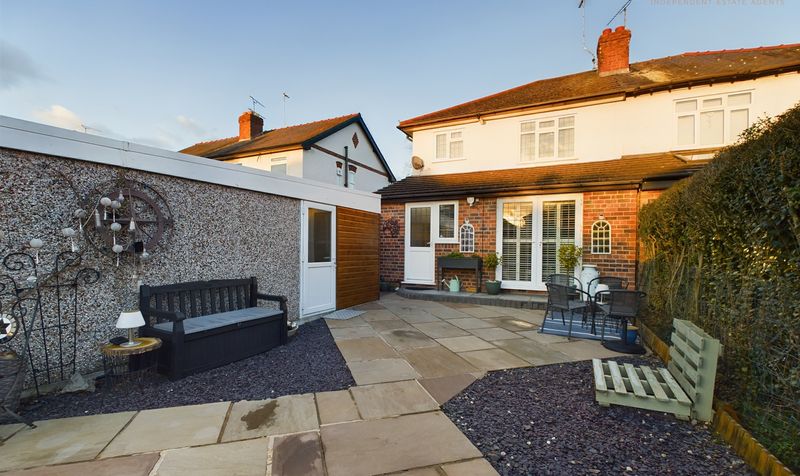
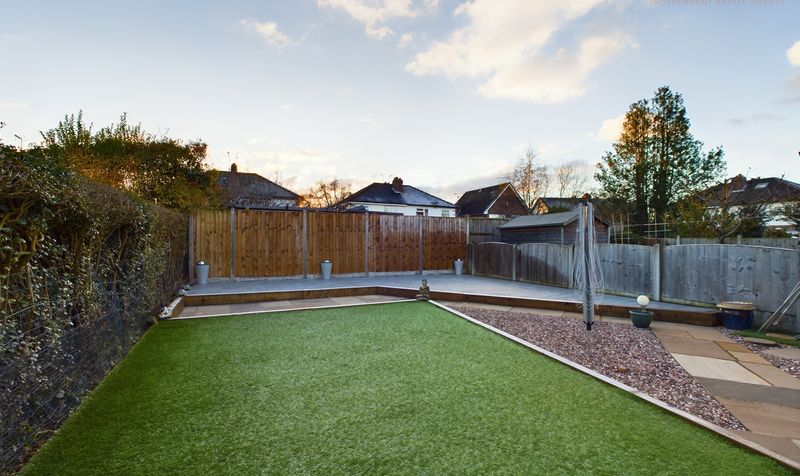
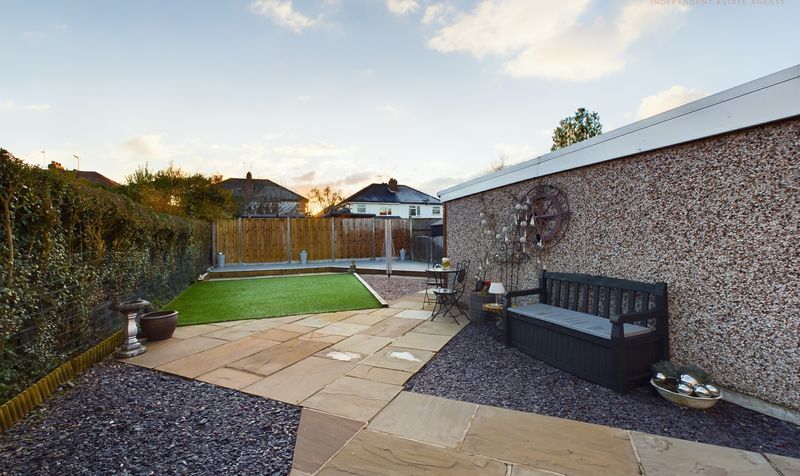
Lounge
1 Image
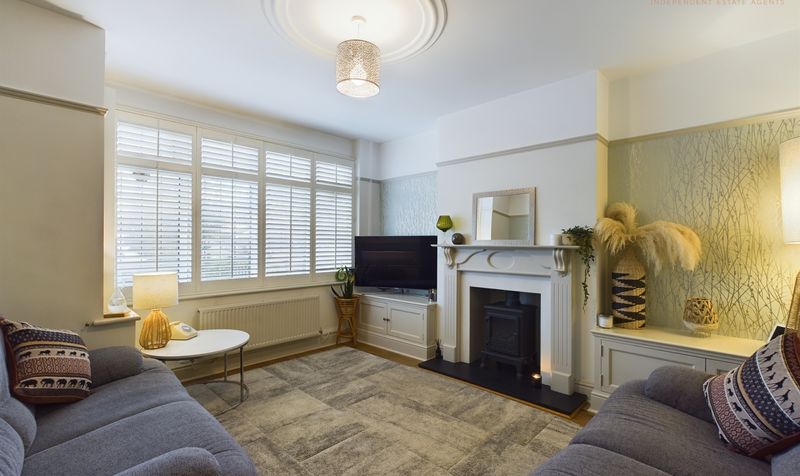
Dining Room
2 Images
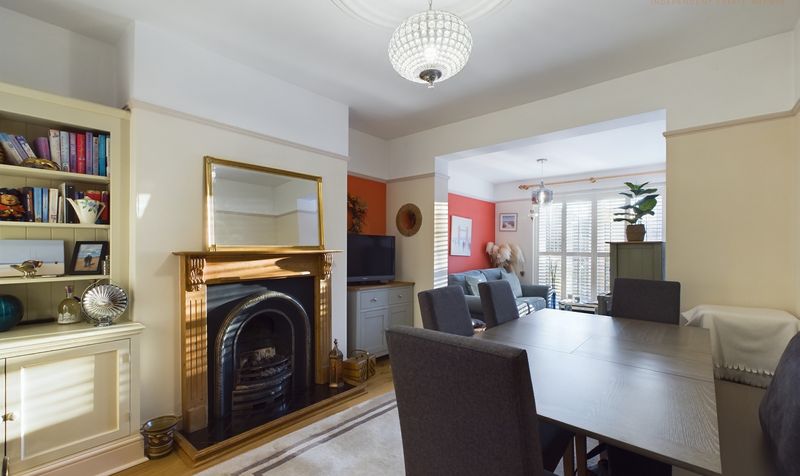
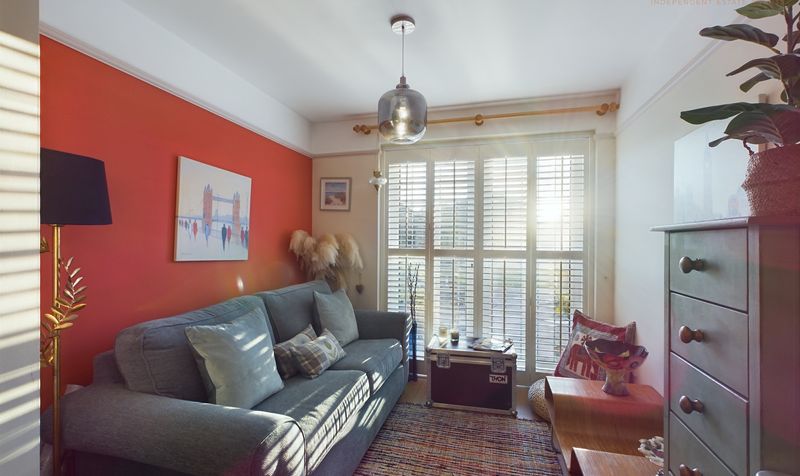
Kitchen
2 Images
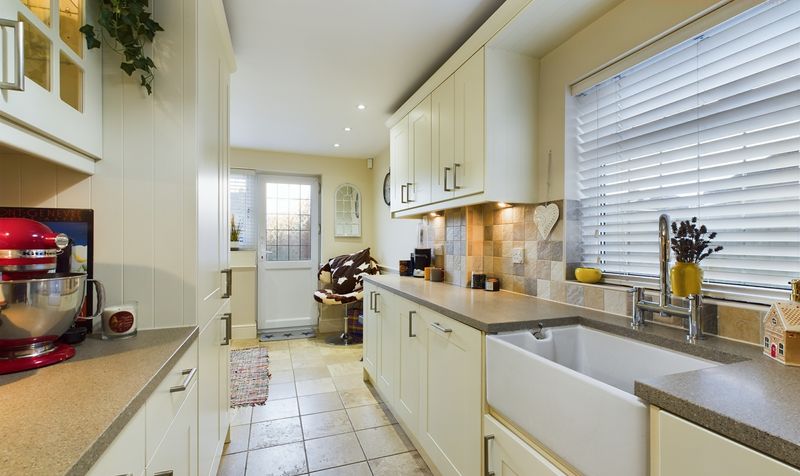
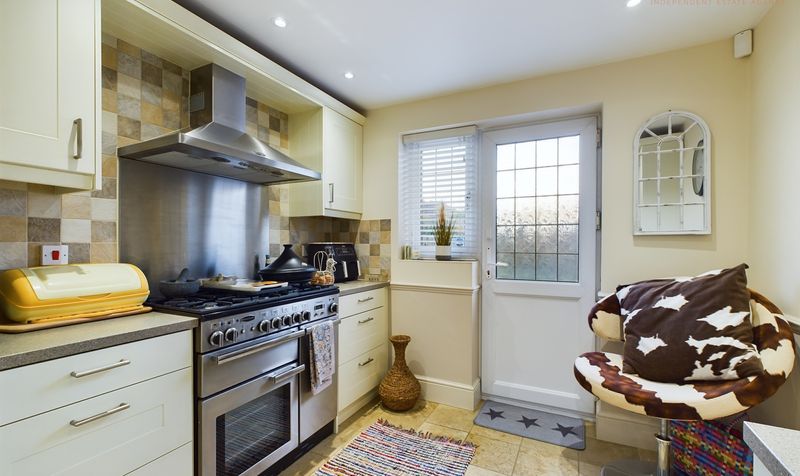
Hall
1 Image
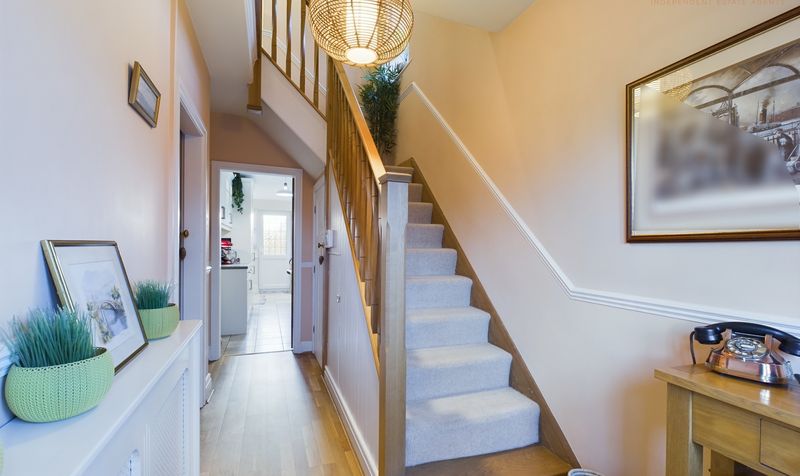
Bedroom 1
1 Image
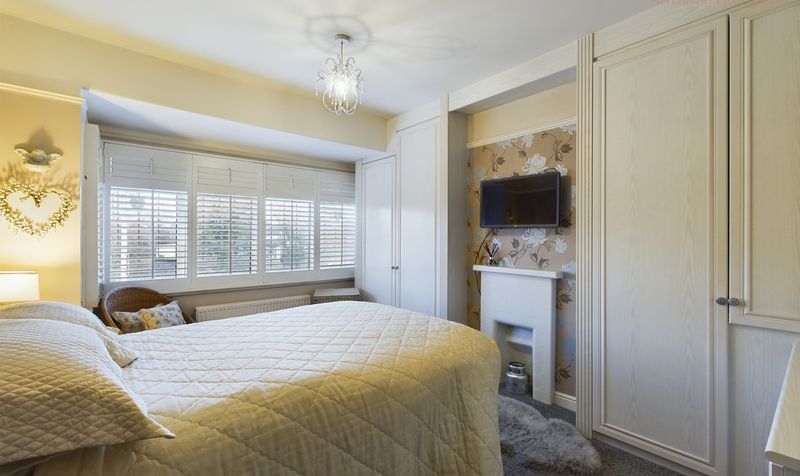
Bedroom 2
1 Image
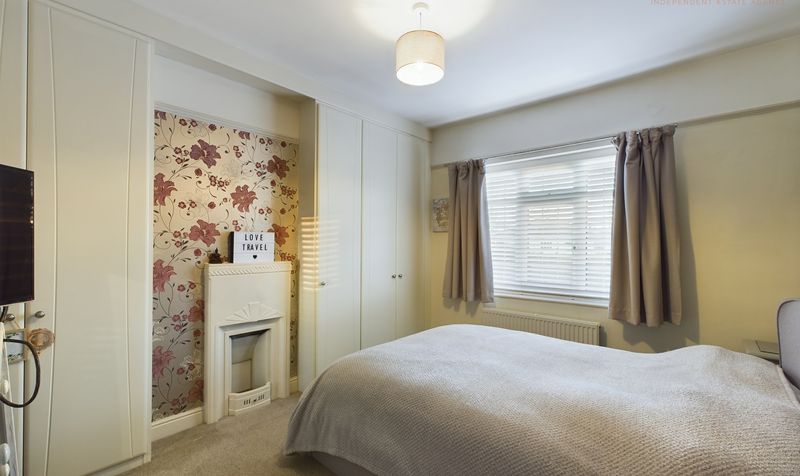
Bedroom 3
1 Image
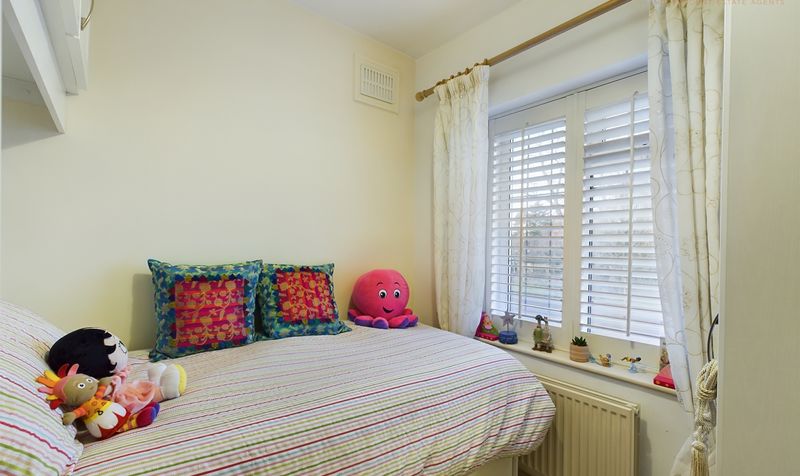
Landing
1 Image
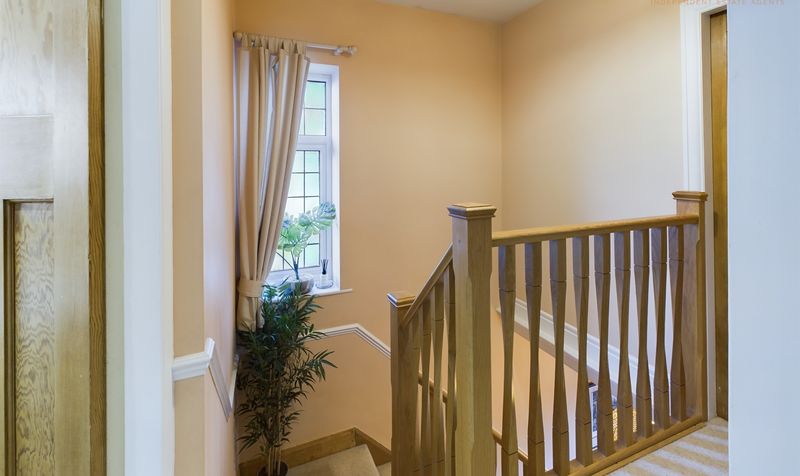
Bathroom
1 Image
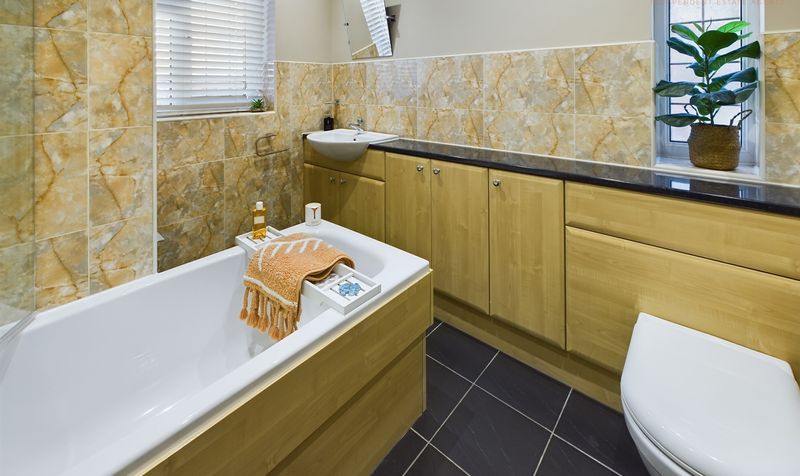
The Seller's View
The big garage is excellent for storage! And I love the new porcelain tiled patio. Finally, being able to enjoy the sun all day in the back garden.
Floor Plan
