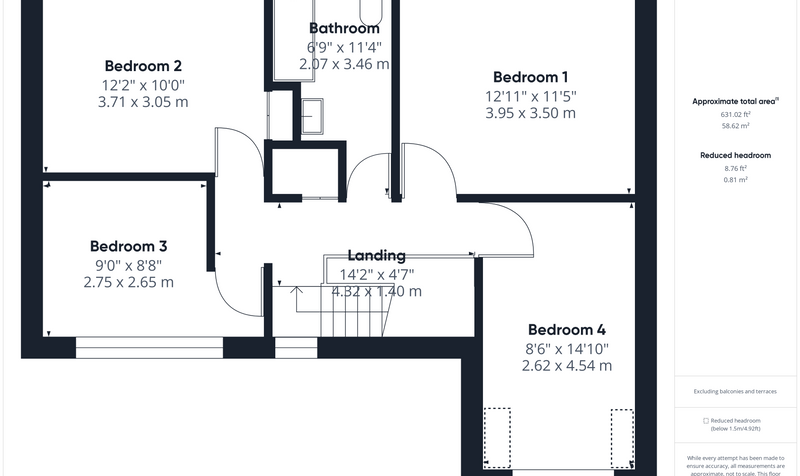Shepherds Lane, Upton, CH2
£500,000 SOLD STC
- Stunning detached family home in a popular area
- Extended to the rear to offer a lovely open plan kitchen/dining/living room
- Four double bedrooms
- Spacious lounge with large window to the front
- Conservatory with doors leading out to the rear garden
- Beautifully fitted downstairs shower room and upstairs bathroom
- Lovely and easy to maintain rear garden
- Driveway providing ample off-road parking
- Garage with separate utility area
Nearby Amenities
Primary Schools
- The Firs School0.2 Miles
- Mill View Primary School0.3 Miles
Secondary Schools
- St Martins Academy0.7 Miles
- St Werburgh’s & St Columba’s Catholic Primary School0.8 Miles
Transport
- Bache Railway Station0.3 Miles
- Bache0.3 Miles
- Plas Newton Lane0.5 Miles
Attractions
- zippys playworld0.4 Miles
- Bawn Lodge0.6 Miles
- Total Fitness Chester0.6 Miles
- The Suburbs0.6 Miles
Main Description
A stunning detached home ticking all of the boxes and definitely future proofed for any growing family. This detached property is situated not only in a much sought-after area but has also been extended to offer an abundance of flexible living space. A rare find, this property boasts four double bedrooms and two modern re fitted bathrooms, a shower room downstairs and beautiful bathroom to the first floor. The finish throughout is immaculate and offers that complete move in ready home!
Upon entering the property, you are greeted with a spacious hallway having a white painted spindled staircase rising to the first floor, a large storage cupboard for coats etc, and internal doors lead to the living accommodation. The lounge is a fantastic size and is flooded with natural light, with doors to the rear leading to the conservatory. The conservatory can also be accessed from the beautiful open plan kitchen/dining/living room. Fast becoming the most desirable addition to any home, this space is perfect for family living and entertaining, and the substantial extension has made this all possible. Extended to the rear there is ample space for everything you could need with great flexibility for layout, whilst Velux roof windows plus windows to the rear allow for plenty of natural light. The kitchen is fitted with a modern arrangement of wall, base and full height units, incorporating a peninsular island with breakfast bar seating. Integral appliances create a seamless finish and include a fridge/freezer, dishwasher, double oven/grill and gas hob with extractor hood over. To complete the ground floor, you will find a useful shower room which has been fitted with a three-piece suite, complemented perfectly with attractive tiling to the floor and walls. The first floor of this home continues to provide immaculate presentation. The landing is spacious, with white panelled doors leading into the four double bedrooms and family bathroom. The family bathroom in this property is a fantastic size and is really well designed, incorporating a gorgeous white suite, benefitting from a bath with shower over, WC and wash basin which is mounted onto a vanity unit – perfect for storage.
Moving on to the exterior of the property, the front boasts plenty of off-road parking for multiple vehicles and provides direct access to the garage at the front of the home. The rear part of the garage has been cleverly separated to provide a useful utility area, accessed from the side of the property. The rear garden is a great size yet easy to maintain, finished with a curved lawn area, enclosed with a stone pathway. Perfect for the summer months, there are two patio seating areas to enjoy the sun at different times of the day.
Four-bedroom homes finished to such a high standard are like gold dust in the current market, so this really is not one to be missed!
Rooms
Outside
4 Images

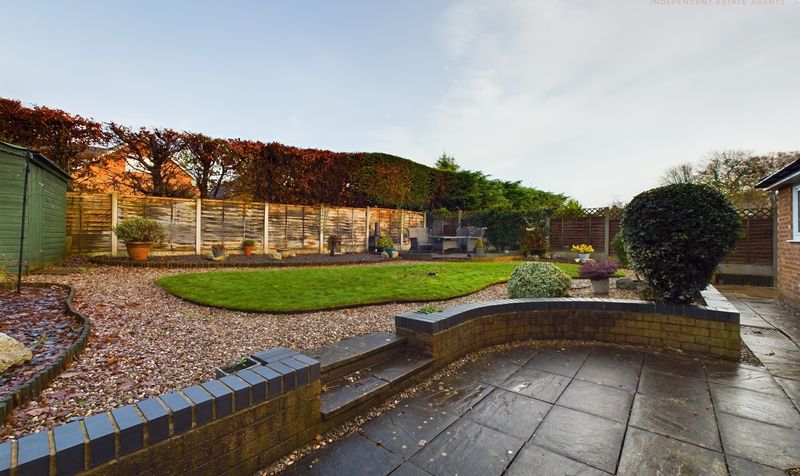
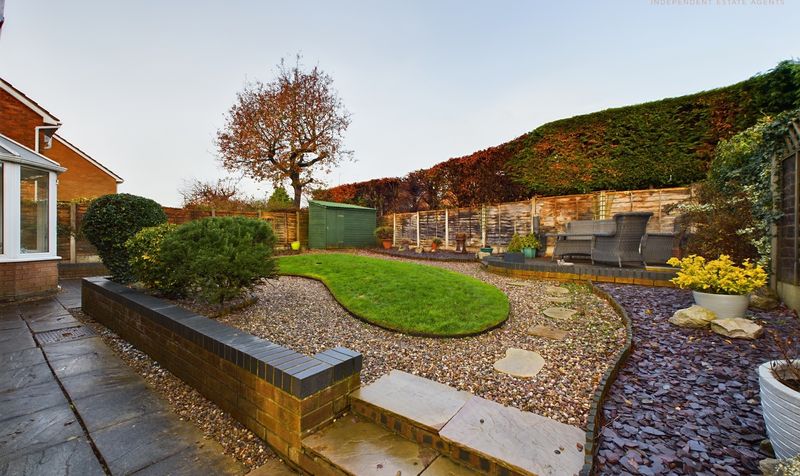
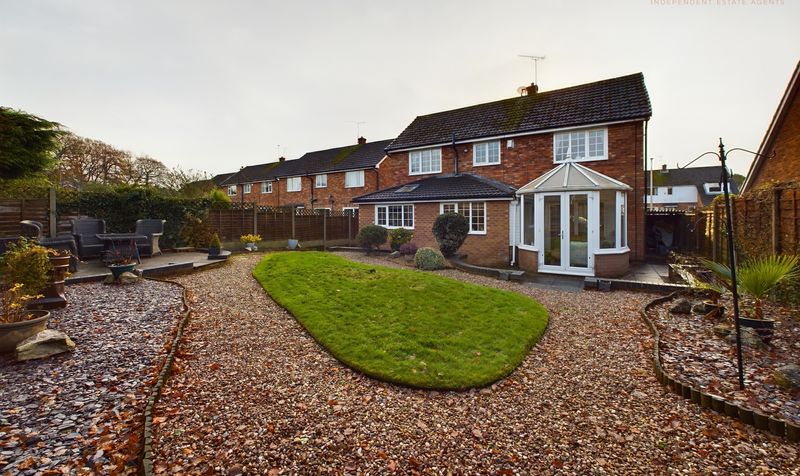
Kitchen/Dining/Living Room
5 Images
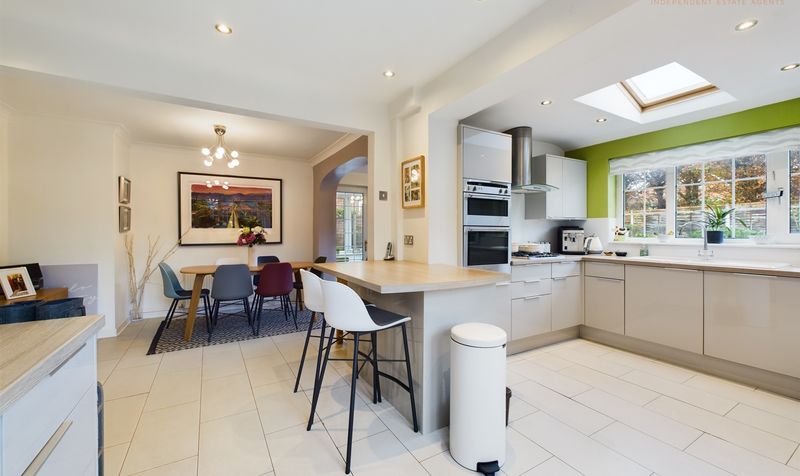
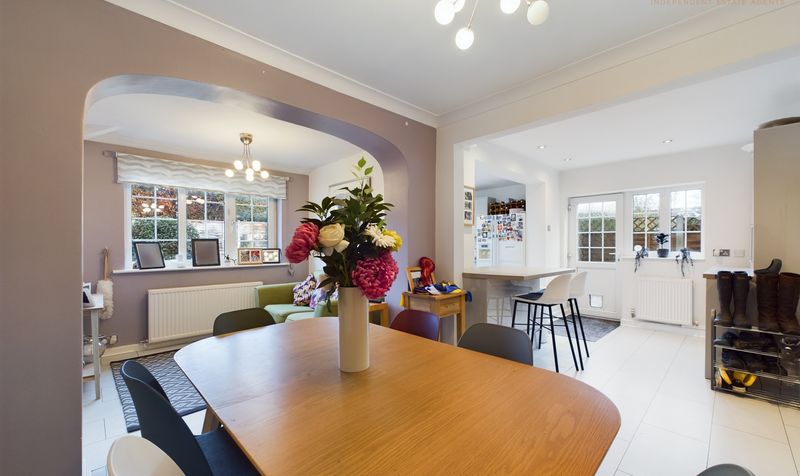
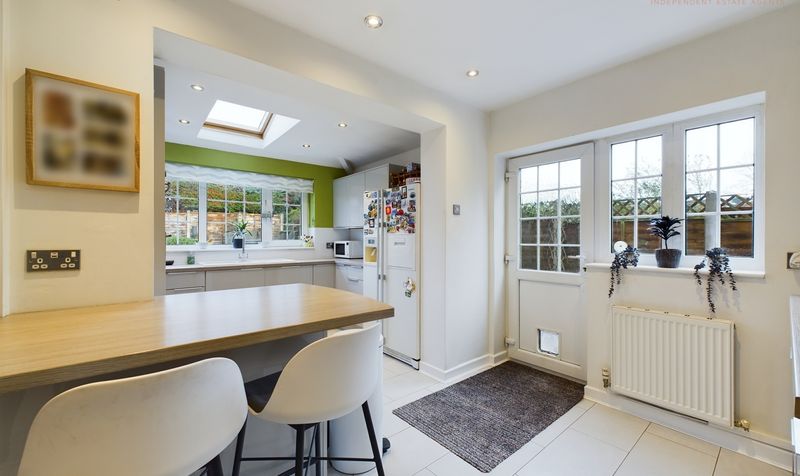
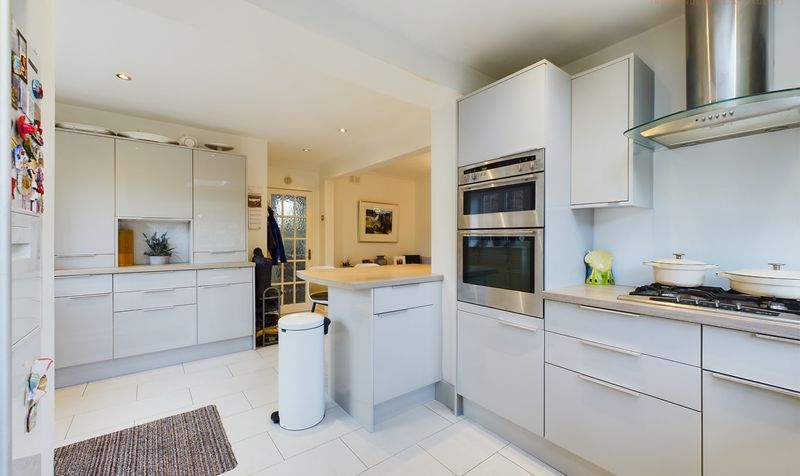
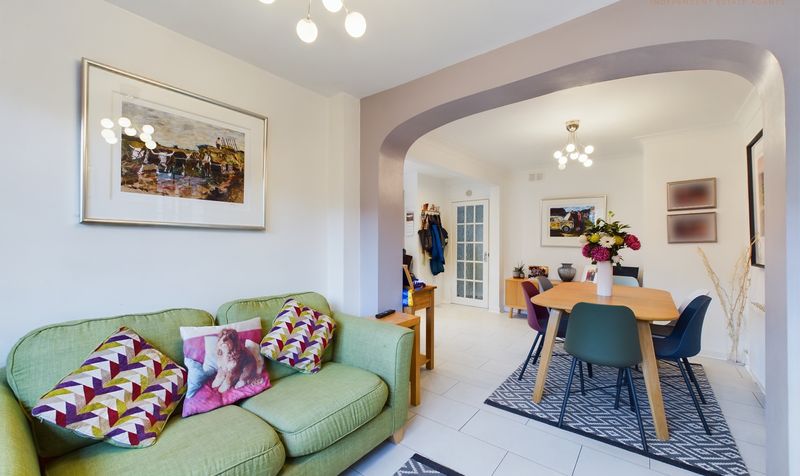
Lounge
2 Images
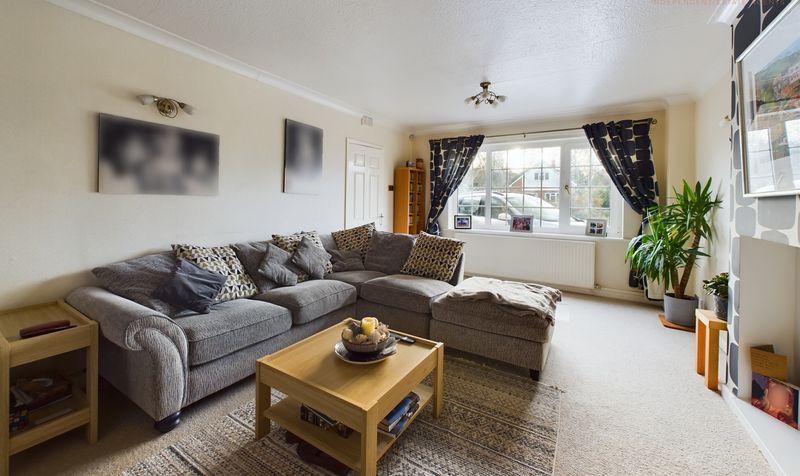
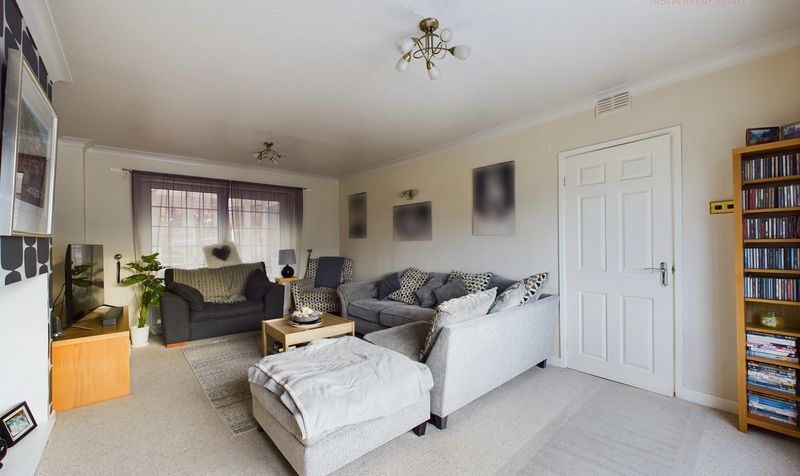
Conservatory
1 Image

Shower Room
1 Image

Hall
1 Image

Bedroom 1
1 Image

Bedroom 2
1 Image

Bedroom 3
1 Image

Bedroom 4
1 Image
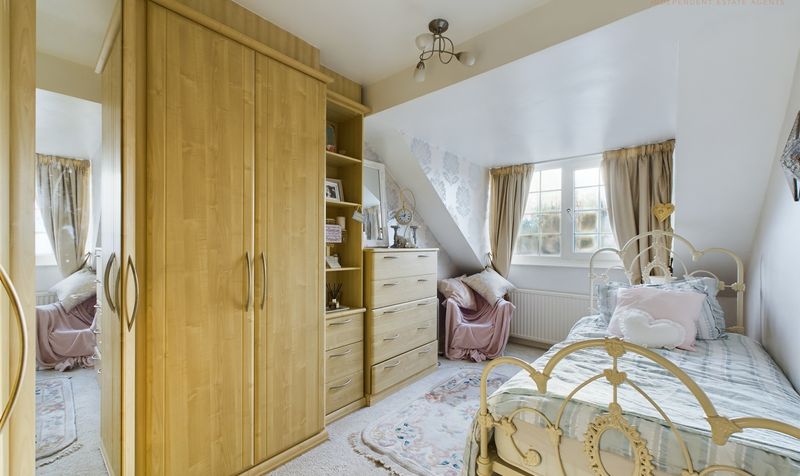
Bathroom
1 Image

Landing
1 Image

Floor Plan

